1618 Webberville Rd #B, Austin, TX 78721
Local realty services provided by:Better Homes and Gardens Real Estate Hometown


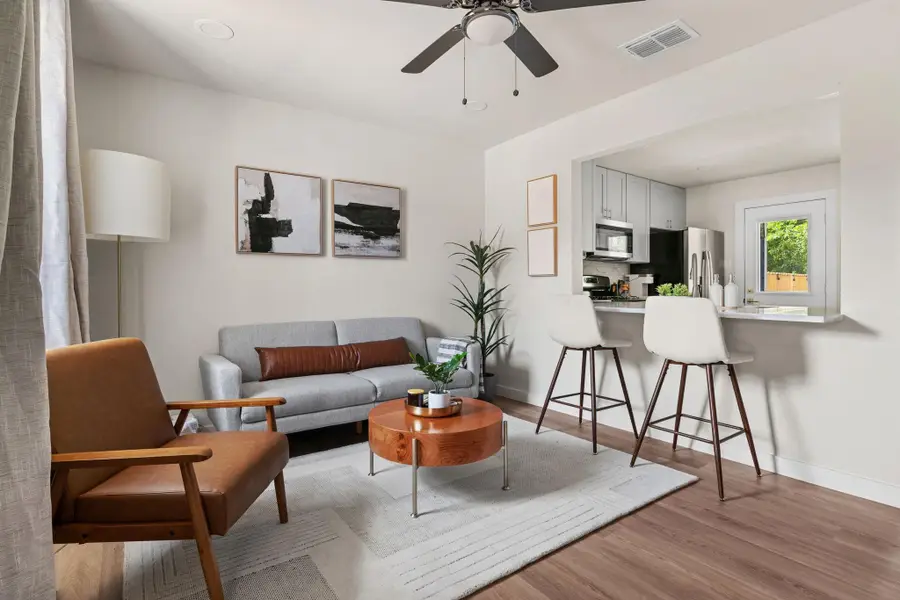
Listed by:renee livsey
Office:jbgoodwin realtors nw
MLS#:2704642
Source:ACTRIS
1618 Webberville Rd #B,Austin, TX 78721
$319,800
- 2 Beds
- 1 Baths
- 696 sq. ft.
- Condominium
- Active
Price summary
- Price:$319,800
- Price per sq. ft.:$459.48
About this home
Seller financing available! Rates as low as 3%!
This beautifully renovated 2-bedroom, 1-bathroom home offers modern living in the heart of East Austin’s sought-after 78721. Remodeled in 2023, the home features all-new electrical wiring, PVC plumbing, spray foam insulation, a new roof, and high-end, contemporary finishes throughout. The open-concept layout is filled with natural light and showcases quartz countertops, stainless steel appliances, and durable vinyl plank flooring.
Step outside to a huge private front and back yard, fully enclosed with a high privacy fence—perfect for pets, entertaining, or relaxing. No HOA fees means more flexibility and lower costs, while short-term rentals are allowed, making this an ideal fit for homeowners and investors alike. You're just minutes from downtown, the airport, UT, and East Side staples like Sahara Lounge, Springdale General, and Palomino Coffee. It’s the perfect balance of modern comfort and unbeatable location!
Special financing available—eligible for $0 down and no PMI due to location. Reach out for more info! Other side of duplex available For Sale MLS #1973284
Contact an agent
Home facts
- Year built:1968
- Listing Id #:2704642
- Updated:August 18, 2025 at 02:43 AM
Rooms and interior
- Bedrooms:2
- Total bathrooms:1
- Full bathrooms:1
- Living area:696 sq. ft.
Heating and cooling
- Cooling:Electric
- Heating:Electric
Structure and exterior
- Roof:Shingle
- Year built:1968
- Building area:696 sq. ft.
Schools
- High school:Travis
- Elementary school:Sims
Utilities
- Water:Public
- Sewer:Public Sewer
Finances and disclosures
- Price:$319,800
- Price per sq. ft.:$459.48
- Tax amount:$5,473 (2024)
New listings near 1618 Webberville Rd #B
- New
 $350,000Active3 beds 3 baths1,250 sq. ft.
$350,000Active3 beds 3 baths1,250 sq. ft.6910 Hart Ln #805, Austin, TX 78731
MLS# 1733106Listed by: PURE REALTY - New
 $235,000Active2 beds 2 baths1,080 sq. ft.
$235,000Active2 beds 2 baths1,080 sq. ft.5913 Little Creek Trl, Austin, TX 78744
MLS# 7651207Listed by: IRONROCK PROPERTIES - New
 $1,499,000Active3 beds 3 baths1,841 sq. ft.
$1,499,000Active3 beds 3 baths1,841 sq. ft.210 Le Grande Ave, Austin, TX 78704
MLS# 7692422Listed by: COMPASS RE TEXAS, LLC - New
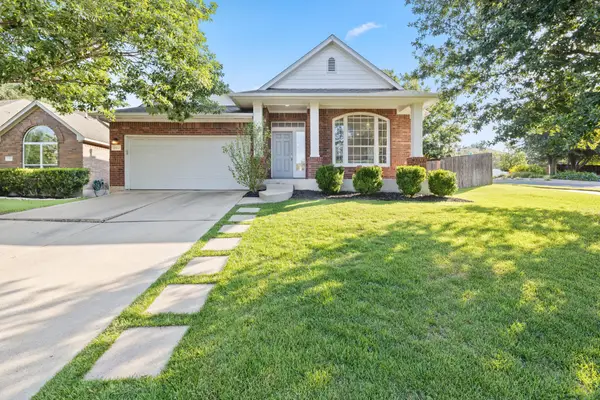 $599,900Active3 beds 2 baths1,932 sq. ft.
$599,900Active3 beds 2 baths1,932 sq. ft.6800 La Concha Cv, Austin, TX 78749
MLS# 3786758Listed by: HI AUSTIN REALTY LLC  $514,999Active2 beds 2 baths980 sq. ft.
$514,999Active2 beds 2 baths980 sq. ft.1800 E 4th St #250, Austin, TX 78702
MLS# 3878335Listed by: ALL CITY REAL ESTATE LTD. CO- New
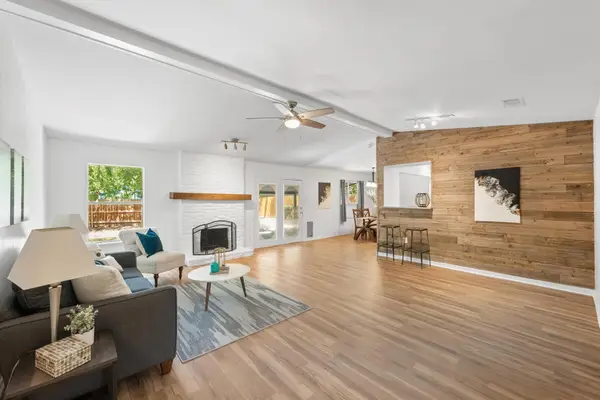 $450,000Active3 beds 2 baths1,503 sq. ft.
$450,000Active3 beds 2 baths1,503 sq. ft.12318 Danny Dr, Austin, TX 78759
MLS# 8602623Listed by: AUSTIN PRIME REALTY - New
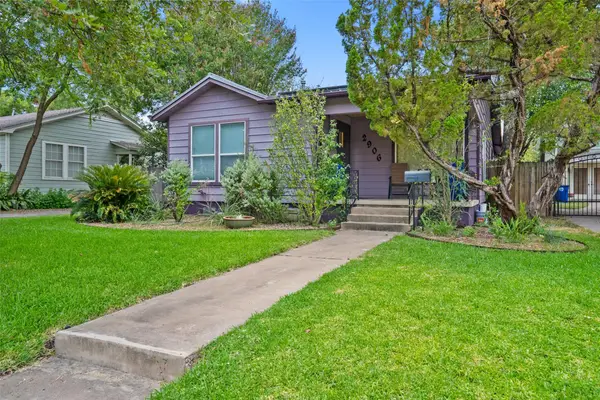 $824,500Active3 beds 3 baths1,220 sq. ft.
$824,500Active3 beds 3 baths1,220 sq. ft.2906 Breeze Ter, Austin, TX 78722
MLS# 6600457Listed by: FAUVE HOUSE - New
 $749,000Active1 beds -- baths810 sq. ft.
$749,000Active1 beds -- baths810 sq. ft.13527 Bullick Hollow Rd, Austin, TX 78726
MLS# 9308720Listed by: CORNERSTONE PARTNERS REALTY - New
 $400,000Active1 beds 1 baths776 sq. ft.
$400,000Active1 beds 1 baths776 sq. ft.1701 Simond Ave #201, Austin, TX 78723
MLS# 8462511Listed by: KELLER WILLIAMS REALTY - New
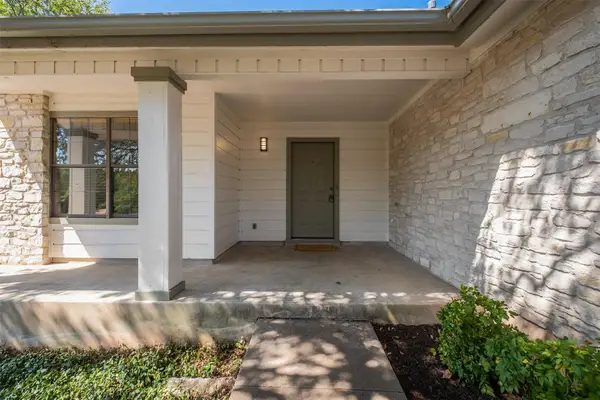 $725,000Active3 beds 2 baths1,698 sq. ft.
$725,000Active3 beds 2 baths1,698 sq. ft.8000 Spandera Cv, Austin, TX 78759
MLS# 1306383Listed by: RE/MAX FINE PROPERTIES

