167 N Tumbleweed Trl, Austin, TX 78733
Local realty services provided by:Better Homes and Gardens Real Estate Winans
Listed by: liz aston
Office: compass re texas, llc.
MLS#:9862673
Source:ACTRIS
Price summary
- Price:$2,148,000
- Price per sq. ft.:$576.95
About this home
Three unique dwellings with a total of 3,723 sf of living on three subdivided and unrestricted acres. This property offers multiple possibilities for a family/work compound, income-producing or building a new dream home on one of the highest hills west of Austin. Situated between Westlake Hills and Bee Caves, TX, the native vegetation, mature oaks, abundant wildlife, and private drive give the feel of country living, with grocery stores, restaurants, and shopping minutes away. This property lies within the acclaimed Eanes School district. The main home at the front of the property was moved there in the mid-1970s and is a split-level, two-bedroom, two-bath home with Spanish tile and oak flooring. The large deck with a canopy of oak trees opens to a private fenced yard. Native plants and two rock patios flank the front of the property. A stone pathway leads past a utility building to the guest cottage, which was hand-built by the original owner in the 1970s. Currently being used as a photography/printmaking studio, it offers an upstairs bedroom with a full bath, a kitchen area with a sink, and is plumbed to add a full kitchen.
The 1000sf light-filled studio (built in 1981) is an award-winning design by Renfro and Steinbommer Architectecture. With a soaring beamed clearstory ceiling and an expansive covered front porch, it offers unobstructed views of the Hill Country. This large open floor plan has a raised office/flex space with a full bath. It is plumbed and wired to add a kitchen. Currently used as an artist studio, the building is ideal for a studio, home office, “loft” living, or rental. The acreage continues beyond the studio, allowing room for expansion or an additional building with one of the best views in Austin. Property in ETJ district - reach out City of Austin and Travis County development offices on usage.
Contact an agent
Home facts
- Year built:1972
- Listing ID #:9862673
- Updated:December 10, 2025 at 04:06 PM
Rooms and interior
- Bedrooms:3
- Total bathrooms:3
- Full bathrooms:3
- Living area:3,723 sq. ft.
Heating and cooling
- Cooling:Central
- Heating:Central, Fireplace(s), Propane
Structure and exterior
- Roof:Asbestos Shingle, Metal
- Year built:1972
- Building area:3,723 sq. ft.
Schools
- High school:Westlake
- Elementary school:Valley View
Utilities
- Water:MUD
- Sewer:Septic Tank
Finances and disclosures
- Price:$2,148,000
- Price per sq. ft.:$576.95
New listings near 167 N Tumbleweed Trl
- New
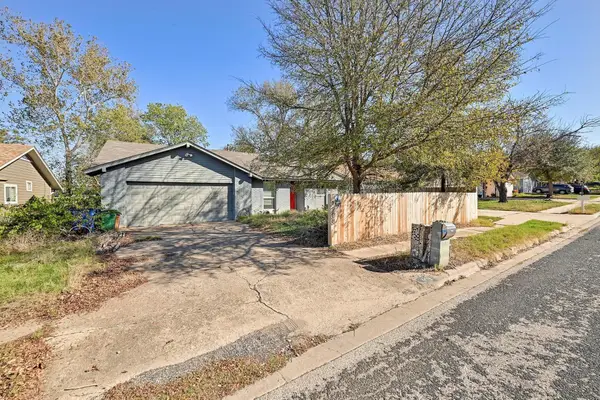 $358,000Active3 beds 2 baths1,156 sq. ft.
$358,000Active3 beds 2 baths1,156 sq. ft.1208 Milford Way, Austin, TX 78745
MLS# 1849836Listed by: KELLER WILLIAMS REALTY - New
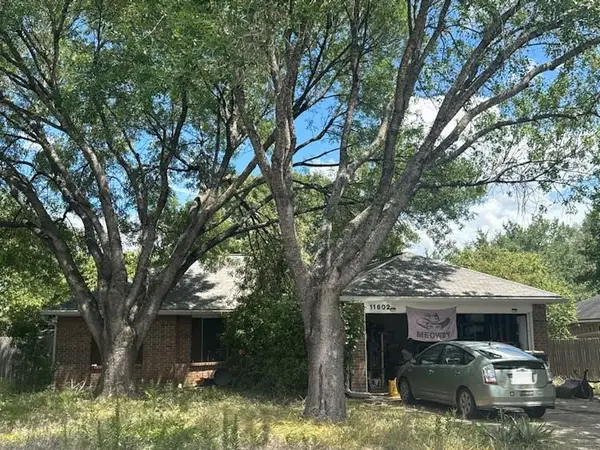 $55,000Active3 beds 2 baths1,331 sq. ft.
$55,000Active3 beds 2 baths1,331 sq. ft.11602 Maybach Dr, Del Valle, TX 78617
MLS# 2943494Listed by: BERKSHIRE HATHAWAY TX REALTY - New
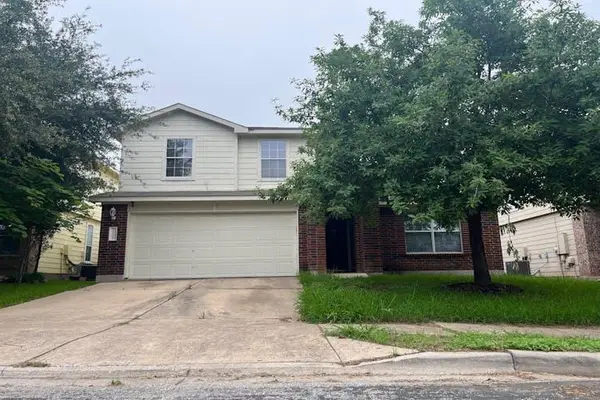 $95,000Active5 beds 3 baths2,632 sq. ft.
$95,000Active5 beds 3 baths2,632 sq. ft.12708 La Paz Ln, Del Valle, TX 78617
MLS# 5248990Listed by: BERKSHIRE HATHAWAY TX REALTY - New
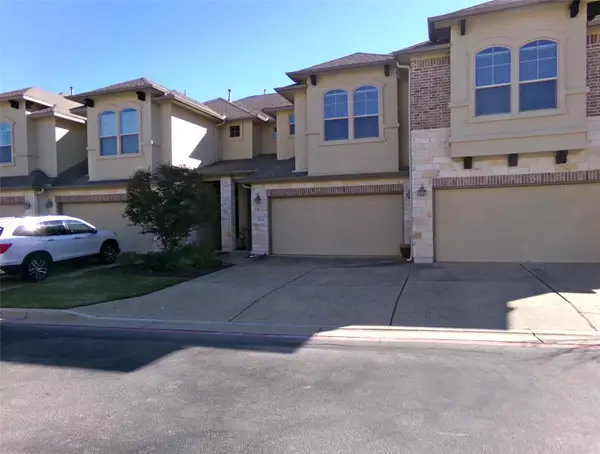 $405,000Active3 beds 3 baths1,571 sq. ft.
$405,000Active3 beds 3 baths1,571 sq. ft.14001 Avery Ranch Blvd #2103, Austin, TX 78717
MLS# 6134290Listed by: REALTY CAPITAL CITY - New
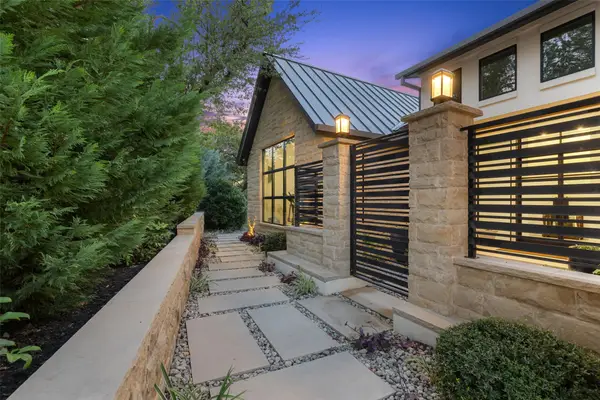 $3,995,000Active4 beds 5 baths3,995 sq. ft.
$3,995,000Active4 beds 5 baths3,995 sq. ft.8408 Carranzo Drive, Austin, TX 78735
MLS# 21128886Listed by: CHRISTIES INTL RE LONE STAR - New
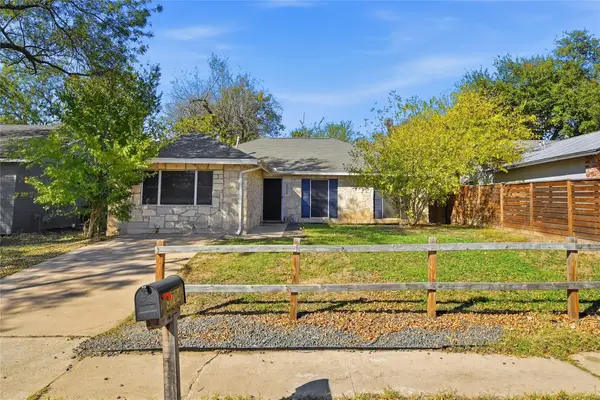 $315,000Active4 beds 2 baths1,308 sq. ft.
$315,000Active4 beds 2 baths1,308 sq. ft.5704 Hammermill Run, Austin, TX 78744
MLS# 5884514Listed by: COLDWELL BANKER REALTY - New
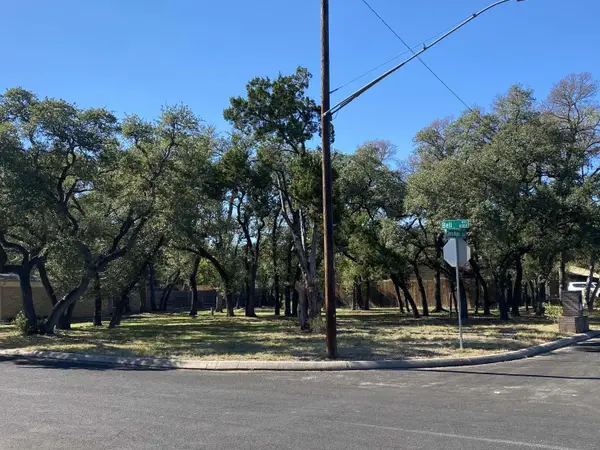 $399,999Active0 Acres
$399,999Active0 Acres5801 Sierra Madre, Austin, TX 78759
MLS# 4783317Listed by: HOMEZU.COM OF TEXAS - New
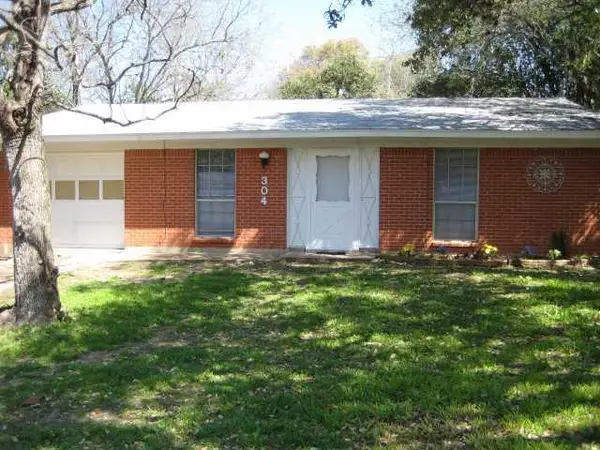 $265,000Active3 beds 1 baths1,098 sq. ft.
$265,000Active3 beds 1 baths1,098 sq. ft.304 Sheraton Ave, Austin, TX 78745
MLS# 8295623Listed by: JBGOODWIN REALTORS WL - New
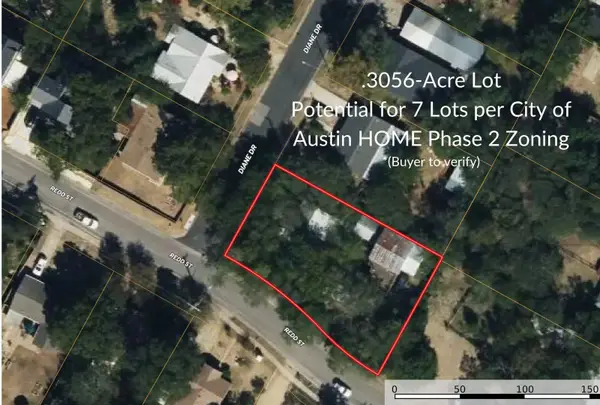 $950,000Active4 beds 4 baths2,194 sq. ft.
$950,000Active4 beds 4 baths2,194 sq. ft.0000 Diane Dr, Austin, TX 78745
MLS# 4090020Listed by: KELLER WILLIAMS REALTY - New
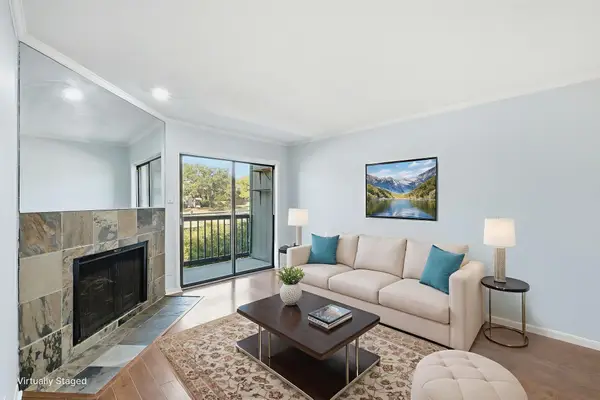 $170,000Active1 beds 1 baths598 sq. ft.
$170,000Active1 beds 1 baths598 sq. ft.8888 Tallwood Dr #2206, Austin, TX 78759
MLS# 4968409Listed by: REALTY TEXAS LLC
