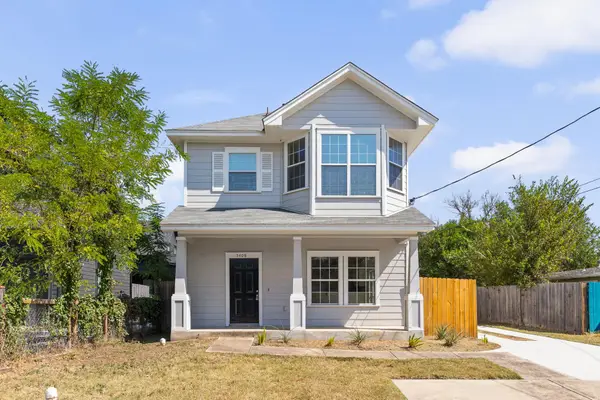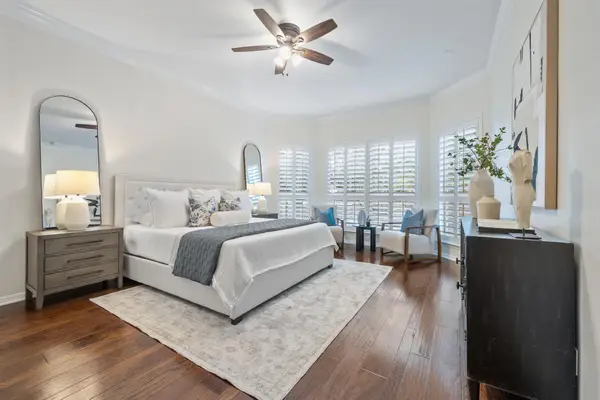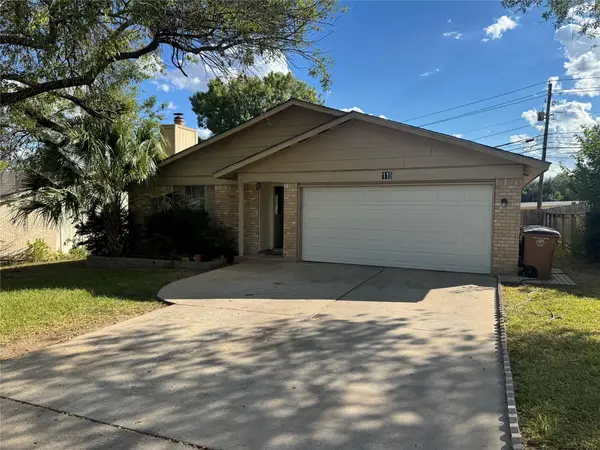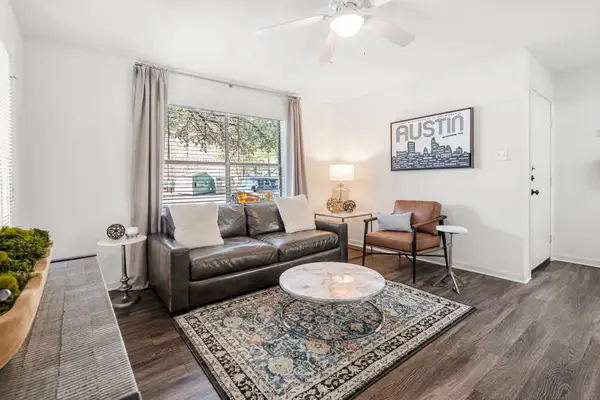16724 Whispering Breeze Dr, Austin, TX 78738
Local realty services provided by:Better Homes and Gardens Real Estate Winans
Listed by:vince heinz
Office:compass re texas, llc.
MLS#:8500810
Source:ACTRIS
16724 Whispering Breeze Dr,Austin, TX 78738
$2,350,000Last list price
- 5 Beds
- 6 Baths
- - sq. ft.
- Single family
- Sold
Sorry, we are unable to map this address
Price summary
- Price:$2,350,000
- Monthly HOA dues:$16.25
About this home
Welcome to one of the Hill Country’s best-kept secrets: Destiny Hills. Situated on a serene 2.2-acre lot, this custom home perfectly blends luxury, function, and the beauty of Hill Country living. The property features 5 spacious bedrooms, 5 full bathrooms, a half bath, dedicated office, two large flex rooms, and an exercise room. One flex room even includes a custom climbing wall.
Soaring ceilings and abundant natural light define the open-concept layout. The gourmet kitchen is the heart of the home, with an oversized quartz island, two Bosch dishwashers, wine cooler, reverse osmosis system, and a massive butler’s pantry. The laundry room features custom shelving and a folding island.
The private owner’s suite offers tall ceilings, a spa-like bath with oversized tub, dual vanities, multiple shower heads, and a large walk-in closet with Elfa closet system. Secondary bedrooms offer ensuite layouts for comfort and privacy.
Enjoy the Texas lifestyle outdoors with a covered dining area, pool, hot tub, and fully equipped BBQ island with gas grill and beverage fridge. “Cool turf” surrounds the pool for hot summer days, and the large backyard offers space for a playscape or sports area. A custom stone patio with wood-burning fireplace sits beneath mature oak trees.
Smart home features include Google Nest thermostats, Hunter Douglas dual roller shades, Rinnai tankless water heaters, and abundant storage throughout, including a 3-car garage. Located minutes from Lake Travis ISD schools, Hill Country Galleria, and a quick commute to downtown Austin. This home offers the ultimate in luxury, comfort, and Hill Country charm.
Contact an agent
Home facts
- Year built:2019
- Listing ID #:8500810
- Updated:October 04, 2025 at 06:13 AM
Rooms and interior
- Bedrooms:5
- Total bathrooms:6
- Full bathrooms:5
- Half bathrooms:1
Heating and cooling
- Cooling:Central
- Heating:Central
Structure and exterior
- Roof:Metal
- Year built:2019
Schools
- High school:Lake Travis
- Elementary school:Bee Cave
Utilities
- Water:Well
- Sewer:Septic Tank
Finances and disclosures
- Price:$2,350,000
- Tax amount:$31,005 (2025)
New listings near 16724 Whispering Breeze Dr
- New
 $1,650,000Active0 Acres
$1,650,000Active0 Acres303 Ridgewood Rd, Austin, TX 78746
MLS# 3231277Listed by: COMPASS RE TEXAS, LLC - New
 $340,800Active3 beds 2 baths1,613 sq. ft.
$340,800Active3 beds 2 baths1,613 sq. ft.4705 Valcour Bay Ln #38, Austin, TX 78754
MLS# 9325960Listed by: JBGOODWIN REALTORS NW - New
 $800,000Active5 beds 5 baths2,314 sq. ft.
$800,000Active5 beds 5 baths2,314 sq. ft.5408 Downs Dr, Austin, TX 78721
MLS# 8196416Listed by: COMPASS RE TEXAS, LLC - New
 $259,000Active3 beds 2 baths1,364 sq. ft.
$259,000Active3 beds 2 baths1,364 sq. ft.7204 Kellner Cv, Del Valle, TX 78617
MLS# 1889108Listed by: EPIQUE REALTY LLC - New
 $249,900Active4 beds 2 baths1,200 sq. ft.
$249,900Active4 beds 2 baths1,200 sq. ft.2503 Lakehurst Dr, Austin, TX 78744
MLS# 2720978Listed by: KELLER WILLIAMS REALTY - New
 $299,990Active1 beds 1 baths644 sq. ft.
$299,990Active1 beds 1 baths644 sq. ft.3102 Glen Ora St #102, Austin, TX 78704
MLS# 4001071Listed by: COMPASS RE TEXAS, LLC - Open Sun, 1 to 3pmNew
 $495,000Active3 beds 2 baths1,225 sq. ft.
$495,000Active3 beds 2 baths1,225 sq. ft.5261 Meadow Creek Dr, Austin, TX 78745
MLS# 4805073Listed by: COMPASS RE TEXAS, LLC - Open Sun, 2 to 4pmNew
 $925,000Active4 beds 4 baths3,190 sq. ft.
$925,000Active4 beds 4 baths3,190 sq. ft.5120 Kite Tail Dr, Austin, TX 78730
MLS# 1680338Listed by: EXP REALTY, LLC - New
 $499,000Active3 beds 2 baths1,469 sq. ft.
$499,000Active3 beds 2 baths1,469 sq. ft.115 Cloudview Dr, Austin, TX 78745
MLS# 2946872Listed by: JC REALTY GROUP, LLC - New
 $214,000Active1 beds 1 baths631 sq. ft.
$214,000Active1 beds 1 baths631 sq. ft.8210 Bent Tree Rd #118, Austin, TX 78759
MLS# 8194187Listed by: COMPASS RE TEXAS, LLC
