16800 Morelle Dr, Austin, TX 78738
Local realty services provided by:Better Homes and Gardens Real Estate Hometown
Listed by: cynthia mattiza
Office: kuper sotheby's int'l realty
MLS#:9545513
Source:ACTRIS
Price summary
- Price:$865,000
- Price per sq. ft.:$246.51
- Monthly HOA dues:$83
About this home
Barely lived-in 2-story home in Bee Cave’s highly sought-after Provence neighborhood. Built by Newmark Homes in 2022, this popular “Zilker” floor plan offers 4 bedrooms plus a dedicated office, soaring 20-foot ceilings, and an open layout designed for both entertaining and everyday living. The main level features a private primary suite and secondary bedroom,while upstairs you’ll find a spacious game room and media room for family fun or hosting guests. This home is fully loaded with elevated upgrades, including plantation shutters throughout, a carbon filter + UV light water softener, a custom garage organization system, and Closets by Design storage solutions. It’s also pre-wired for surround sound and outdoor speakers—perfect for movie nights or backyard entertaining.
Situated on a large, flat corner lot—one of the best in the community—there’s ample space for a pool and outdoor retreat. Why wait and build when you can buy this turnkey, upgraded home and move in now? Enjoy Provence’s resort-style amenities, acclaimed Lake Travis ISD schools, and a prime Bee Cave location just minutes to Hill Country Galleria and Lake Travis.
Contact an agent
Home facts
- Year built:2022
- Listing ID #:9545513
- Updated:December 18, 2025 at 04:17 PM
Rooms and interior
- Bedrooms:4
- Total bathrooms:5
- Full bathrooms:4
- Half bathrooms:1
- Living area:3,509 sq. ft.
Heating and cooling
- Cooling:Central
- Heating:Central
Structure and exterior
- Roof:Composition
- Year built:2022
- Building area:3,509 sq. ft.
Schools
- High school:Lake Travis
- Elementary school:Bee Cave
Utilities
- Water:MUD
- Sewer:Public Sewer
Finances and disclosures
- Price:$865,000
- Price per sq. ft.:$246.51
- Tax amount:$22,661 (2025)
New listings near 16800 Morelle Dr
- New
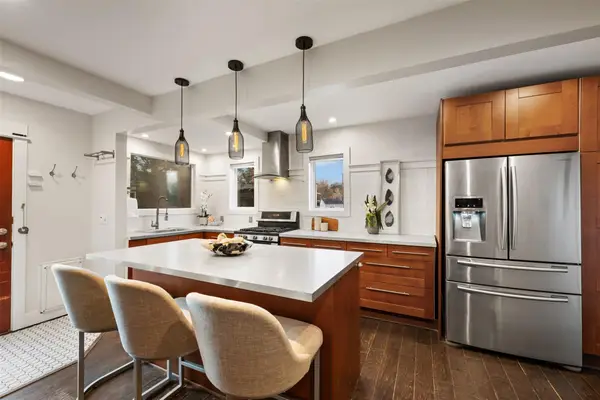 $499,900Active2 beds 2 baths1,032 sq. ft.
$499,900Active2 beds 2 baths1,032 sq. ft.2204 Chestnut Ave, Austin, TX 78722
MLS# 7810107Listed by: 512 PROPER LLC - New
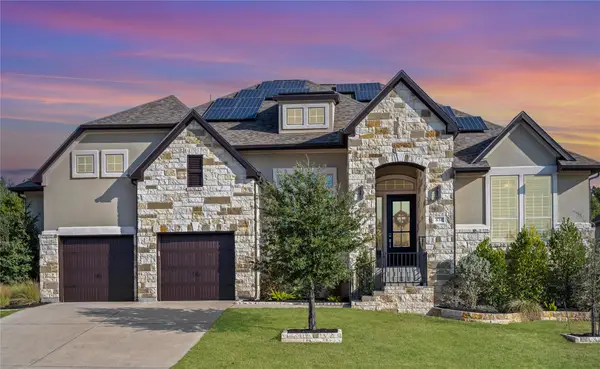 $800,000Active4 beds 4 baths3,494 sq. ft.
$800,000Active4 beds 4 baths3,494 sq. ft.631 Brentwood Dr, Austin, TX 78737
MLS# 3613836Listed by: COMPASS RE TEXAS, LLC - New
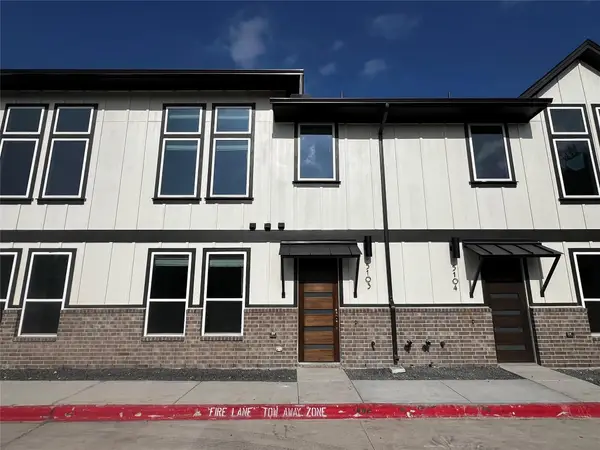 $574,999Active3 beds 3 baths1,525 sq. ft.
$574,999Active3 beds 3 baths1,525 sq. ft.200 W 56th St #5103, Austin, TX 78751
MLS# 7954243Listed by: LEGACY AUSTIN REALTY - New
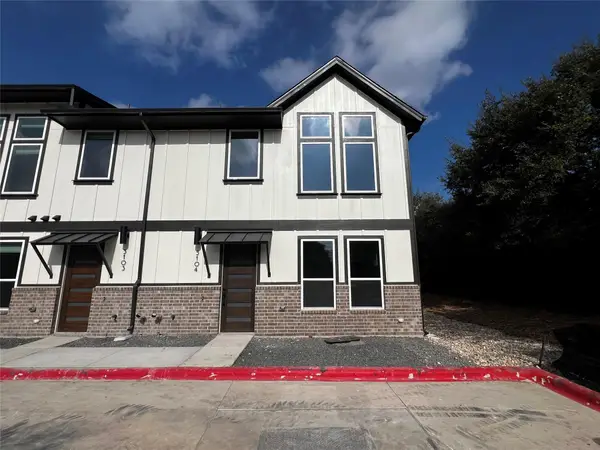 $599,999Active3 beds 3 baths1,525 sq. ft.
$599,999Active3 beds 3 baths1,525 sq. ft.200 W 56th St #5104, Austin, TX 78751
MLS# 9285742Listed by: LEGACY AUSTIN REALTY - New
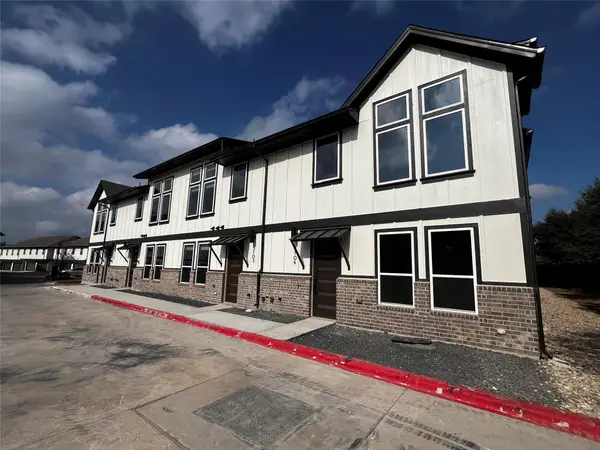 $574,999Active3 beds 3 baths1,525 sq. ft.
$574,999Active3 beds 3 baths1,525 sq. ft.200 W 56th St #5102, Austin, TX 78751
MLS# 3046040Listed by: LEGACY AUSTIN REALTY - New
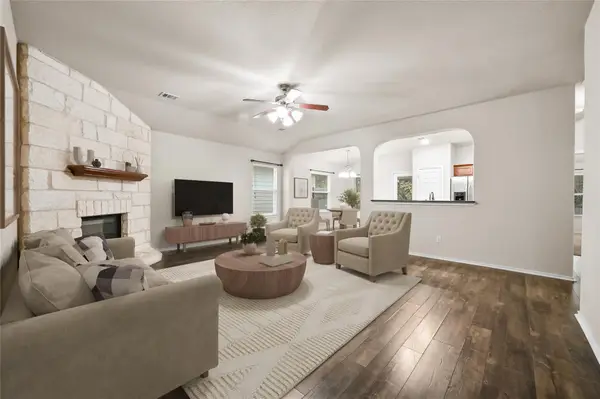 $385,000Active3 beds 2 baths1,523 sq. ft.
$385,000Active3 beds 2 baths1,523 sq. ft.1804 Rockland Dr #182, Austin, TX 78748
MLS# 2627529Listed by: REAL BROKER, LLC - New
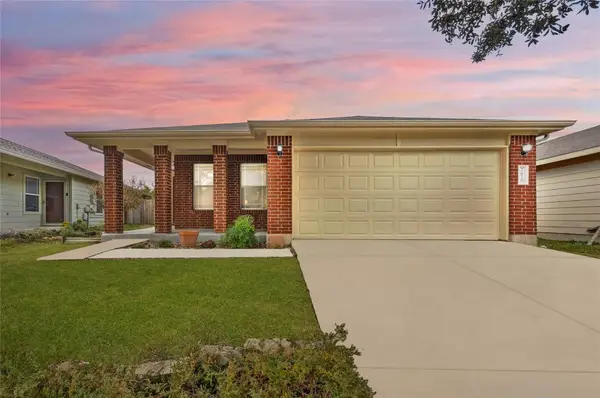 $375,000Active3 beds 2 baths1,586 sq. ft.
$375,000Active3 beds 2 baths1,586 sq. ft.7620 Cayenne Ln, Austin, TX 78741
MLS# 7819381Listed by: KELLER WILLIAMS REALTY - New
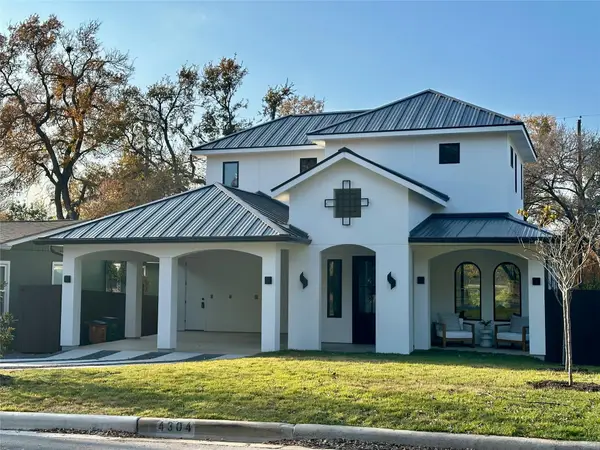 $2,250,000Active3 beds 4 baths2,604 sq. ft.
$2,250,000Active3 beds 4 baths2,604 sq. ft.4304 Shoalwood Ave, Austin, TX 78756
MLS# 1625911Listed by: CREEKVIEW REALTY - New
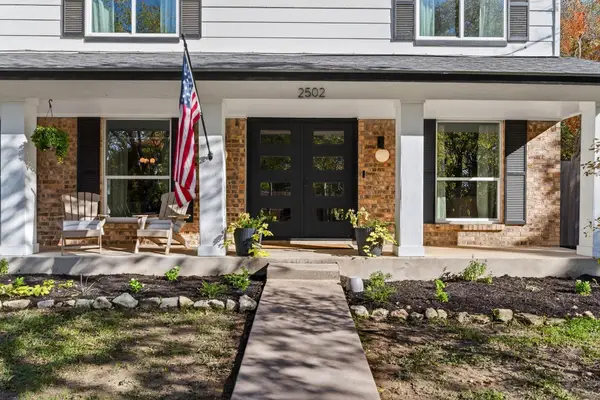 $850,000Active4 beds 3 baths2,214 sq. ft.
$850,000Active4 beds 3 baths2,214 sq. ft.2502 Comburg Castle Way, Austin, TX 78748
MLS# 2116539Listed by: EXP REALTY, LLC - New
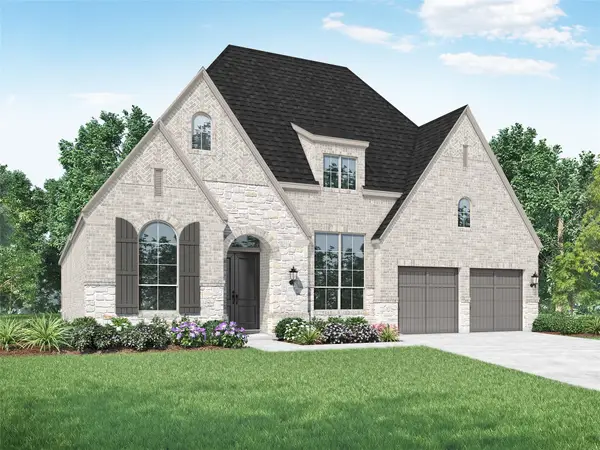 $951,909Active4 beds 3 baths3,050 sq. ft.
$951,909Active4 beds 3 baths3,050 sq. ft.293 Leaning Rock Rdg, Austin, TX 78737
MLS# 1142664Listed by: HIGHLAND HOMES REALTY
