16925 Whispering Breeze Dr, Austin, TX 78738
Local realty services provided by:Better Homes and Gardens Real Estate Hometown
Listed by: matt holm
Office: compass re texas, llc.
MLS#:3371530
Source:ACTRIS
16925 Whispering Breeze Dr,Austin, TX 78738
$2,590,000
- 5 Beds
- 5 Baths
- 5,761 sq. ft.
- Single family
- Active
Price summary
- Price:$2,590,000
- Price per sq. ft.:$449.57
- Monthly HOA dues:$16.25
About this home
Also available as a furnished rental for $21K/month. Situated within the privacy of Destiny Hills, this custom-built estate by Arbogast Custom Homes offers over 5,700 square feet of thoughtfully considered living space on more than two acres.
Designed to function like a single-story home, it seamlessly combines striking architectural elements—steel, stone, glass, and stucco—into a space that feels both refined and welcoming.
Inside, wide plank wood flooring flows through open living areas under soaring ceilings. A 20-foot sliding glass wall invites the outdoors in, connecting the main living room to a spacious covered patio complete with a pass-through fireplace, fully equipped outdoor kitchen, motorized shades, and a shimmering pool. A lighted sport court rounds out the backyard retreat.
The layout of the main home includes four bedrooms, three and a half baths, and multiple living areas, including a large game room upstairs and two separate living spaces downstairs. Designer chandeliers punctuate the home in all the right places—kitchen, dining, primary suite, and even some closets.
The Chef’s kitchen anchors the space with a massive, Quartz waterfall island, 7-burner Thermador cooktop, double ovens, wine fridge, and a walk-in pantry.
The primary suite offers a quiet sitting room (could also be used as a nursery or office space) and spa-style bath, with deep soaking tub and walk in shower designed with calm in mind.
The detached guest house offers privacy and comfort for long-term guests, family members, or anyone needing a space of their own. It includes a full kitchen, living room, bedroom, bathroom, and its own covered patio.
Located within the Highly Rated Lake Travis ISD and just minutes from Hill Country Galleria, shopping and dining, this home blends thoughtful design with everyday functionality.
Contact an agent
Home facts
- Year built:2016
- Listing ID #:3371530
- Updated:January 10, 2026 at 08:41 PM
Rooms and interior
- Bedrooms:5
- Total bathrooms:5
- Full bathrooms:4
- Half bathrooms:1
- Living area:5,761 sq. ft.
Heating and cooling
- Cooling:Central
- Heating:Central
Structure and exterior
- Roof:Metal
- Year built:2016
- Building area:5,761 sq. ft.
Schools
- High school:Lake Travis
- Elementary school:Bee Cave
Utilities
- Water:Well
- Sewer:Septic Tank
Finances and disclosures
- Price:$2,590,000
- Price per sq. ft.:$449.57
- Tax amount:$51,780 (2018)
New listings near 16925 Whispering Breeze Dr
- New
 $1,100,000Active0 Acres
$1,100,000Active0 Acres2005 Forest Trl, Austin, TX 78703
MLS# 8427765Listed by: COMPASS RE TEXAS, LLC - New
 $329,999Active2 beds 3 baths1,430 sq. ft.
$329,999Active2 beds 3 baths1,430 sq. ft.5402 Beacon Dr #A, Austin, TX 78734
MLS# 2169543Listed by: LESLIE RAGLAND - New
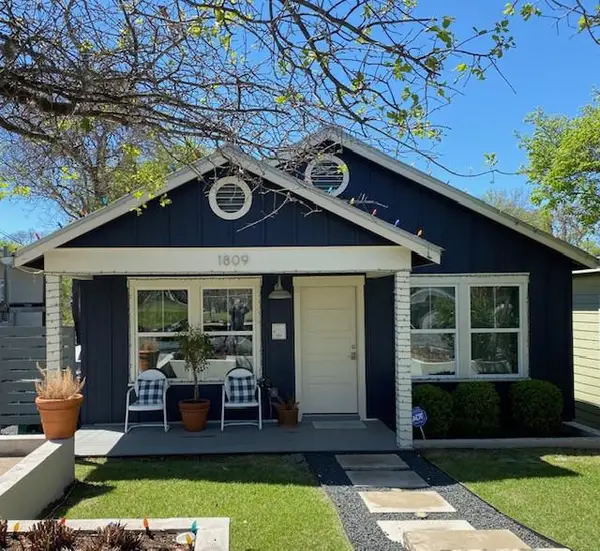 $1,449,000Active3 beds 3 baths1,550 sq. ft.
$1,449,000Active3 beds 3 baths1,550 sq. ft.1809 W 10th St, Austin, TX 78703
MLS# 5230949Listed by: MY CASTLE REALTY - New
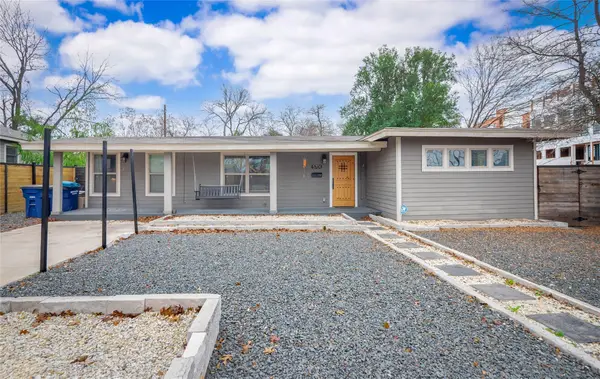 $550,000Active4 beds 2 baths1,612 sq. ft.
$550,000Active4 beds 2 baths1,612 sq. ft.5701 Avenue G, Austin, TX 78752
MLS# 1118993Listed by: WATTERS INTERNATIONAL REALTY - New
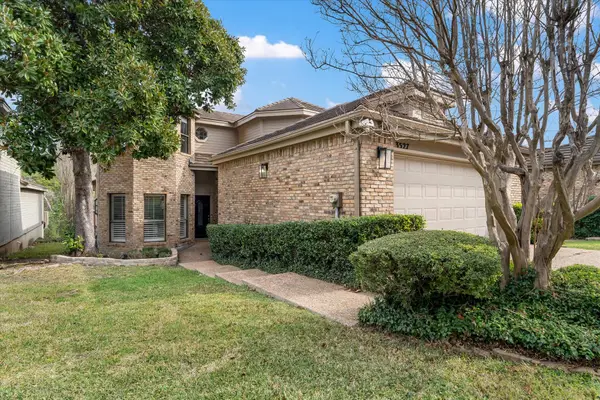 $975,000Active3 beds 4 baths2,381 sq. ft.
$975,000Active3 beds 4 baths2,381 sq. ft.3527 Fawn Creek Path, Austin, TX 78746
MLS# 1154499Listed by: EXP REALTY, LLC - Open Sun, 2 to 4pmNew
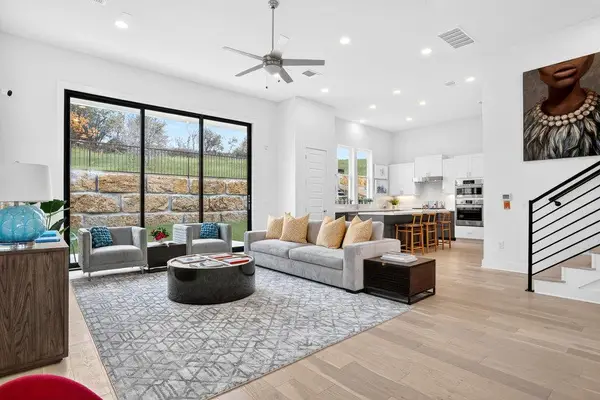 $649,900Active3 beds 3 baths2,253 sq. ft.
$649,900Active3 beds 3 baths2,253 sq. ft.5601 Toscana Ave, Austin, TX 78724
MLS# 3096238Listed by: COMPASS RE TEXAS, LLC - Open Sun, 1 to 4pmNew
 $750,000Active3 beds 2 baths1,721 sq. ft.
$750,000Active3 beds 2 baths1,721 sq. ft.11504 Pradera Dr, Austin, TX 78759
MLS# 3195173Listed by: COMPASS RE TEXAS, LLC - Open Sun, 1 to 3pmNew
 $359,900Active3 beds 2 baths1,918 sq. ft.
$359,900Active3 beds 2 baths1,918 sq. ft.5129 English Glade Dr, Austin, TX 78724
MLS# 6201703Listed by: LUJO REALTY, PLLC - New
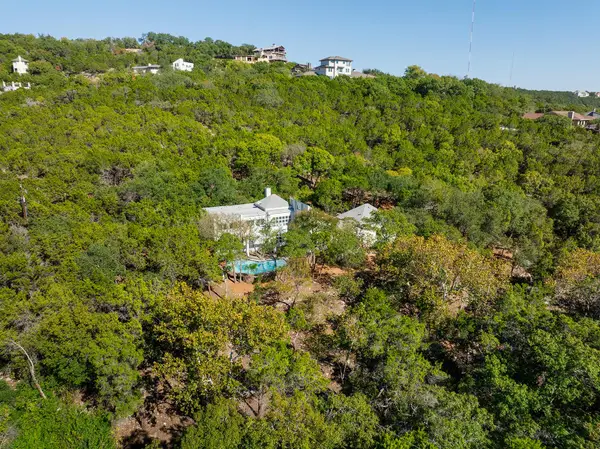 $3,700,000Active4 beds 3 baths3,566 sq. ft.
$3,700,000Active4 beds 3 baths3,566 sq. ft.1420 Wild Basin Ledge Ldg, Austin, TX 78746
MLS# 7164170Listed by: MORELAND PROPERTIES - New
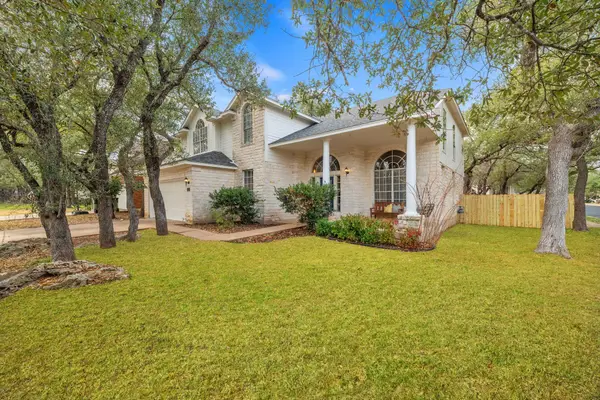 $554,000Active4 beds 3 baths2,912 sq. ft.
$554,000Active4 beds 3 baths2,912 sq. ft.13226 Amasia Dr, Austin, TX 78729
MLS# 9817173Listed by: THE MARYE COMPANY
