1701 Simond Ave #312, Austin, TX 78723
Local realty services provided by:Better Homes and Gardens Real Estate Winans
Listed by: amanda trevino
Office: compass re texas, llc.
MLS#:1434670
Source:ACTRIS
1701 Simond Ave #312,Austin, TX 78723
$574,000
- 2 Beds
- 2 Baths
- 1,131 sq. ft.
- Condominium
- Active
Price summary
- Price:$574,000
- Price per sq. ft.:$507.52
- Monthly HOA dues:$681
About this home
Stylish and modern 2BD/2BA condo in the coveted Parkside Mueller Residences, perfectly positioned in the vibrant Aldrich Street district and across from the scenic Mueller Lake Park. Experience the ease of low-maintenance living in one of Austin’s most sought after and walkable communities—just steps to green spaces, hike-and-bike trails, H-E-B, Alamo Drafthouse, local eateries, and the beloved weekly farmers market. This bright and airy unit features an open-concept floorplan with a beautifully appointed kitchen, complete with stainless steel appliances, sleek cabinetry, and an oversized island ideal for entertaining. Thoughtfully designed with privacy in mind, the bedrooms are situated on opposite sides of the home. The spacious primary suite includes dual vanities, a walk-in shower, and generous closet space. Enjoy your morning coffee or evening unwind on a private balcony with views of the community. Premium amenities include a resort-style pool with cabanas, rooftop deck with outdoor kitchen and downtown views, state-of-the-art fitness and cardio studios, co-working lounge, smart parcel lockers, and more. Unbeatable location—10 minutes to Downtown, 5 minutes to UT and major hospitals, and just 20 minutes to Austin-Bergstrom Airport.
Contact an agent
Home facts
- Year built:2024
- Listing ID #:1434670
- Updated:December 14, 2025 at 03:58 PM
Rooms and interior
- Bedrooms:2
- Total bathrooms:2
- Full bathrooms:2
- Living area:1,131 sq. ft.
Heating and cooling
- Cooling:Central
- Heating:Central
Structure and exterior
- Roof:Membrane
- Year built:2024
- Building area:1,131 sq. ft.
Schools
- High school:Northeast Early College
- Elementary school:Blanton
Utilities
- Water:Public
- Sewer:Public Sewer
Finances and disclosures
- Price:$574,000
- Price per sq. ft.:$507.52
- Tax amount:$12,160 (2025)
New listings near 1701 Simond Ave #312
- New
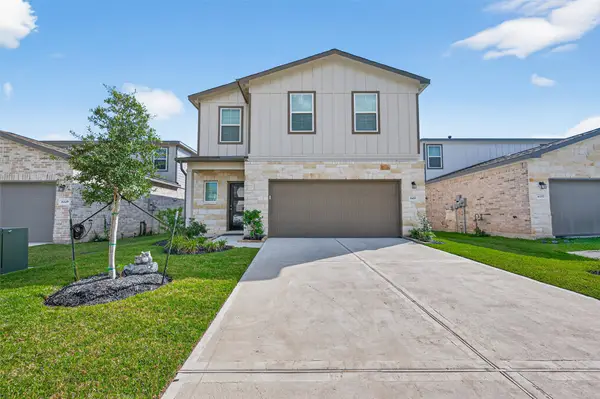 $342,500Active5 beds 4 baths2,316 sq. ft.
$342,500Active5 beds 4 baths2,316 sq. ft.8453 Sweet Cherry Lane, Magnolia, TX 77354
MLS# 62948910Listed by: UPTOWN REAL ESTATE GROUP, INC. - Open Sun, 11am to 2pmNew
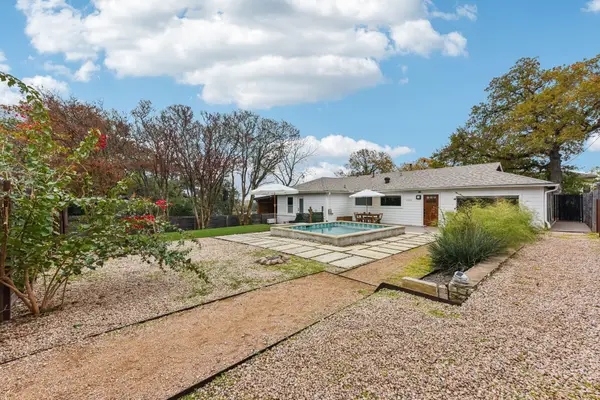 $1,050,000Active4 beds 4 baths1,863 sq. ft.
$1,050,000Active4 beds 4 baths1,863 sq. ft.1101 Manlove St, Austin, TX 78741
MLS# 3872287Listed by: EXP REALTY, LLC - New
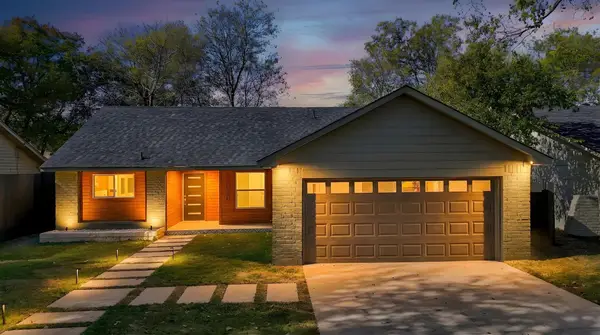 $575,000Active3 beds 2 baths1,500 sq. ft.
$575,000Active3 beds 2 baths1,500 sq. ft.7010 Meadow Run, Austin, TX 78745
MLS# 6856261Listed by: COMPASS RE TEXAS, LLC - New
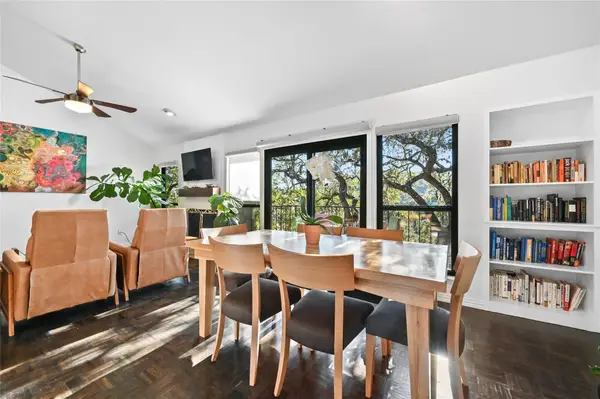 $799,000Active2 beds 2 baths1,176 sq. ft.
$799,000Active2 beds 2 baths1,176 sq. ft.1821 Westlake Dr #109, Austin, TX 78746
MLS# 7069103Listed by: MORELAND PROPERTIES - New
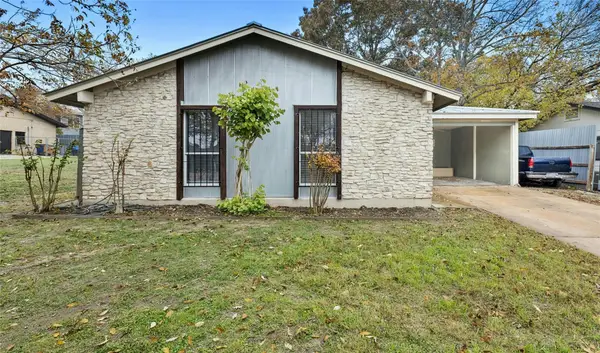 $315,000Active3 beds 2 baths1,364 sq. ft.
$315,000Active3 beds 2 baths1,364 sq. ft.9406 N Creek Dr, Austin, TX 78753
MLS# 9744781Listed by: GOERGEN REALTY - Open Sun, 1 to 3pmNew
 $450,000Active3 beds 3 baths2,125 sq. ft.
$450,000Active3 beds 3 baths2,125 sq. ft.9408 Hunter Ln, Austin, TX 78748
MLS# 2396177Listed by: KUPER SOTHEBY'S INT'L REALTY - Open Sun, 1 to 3pmNew
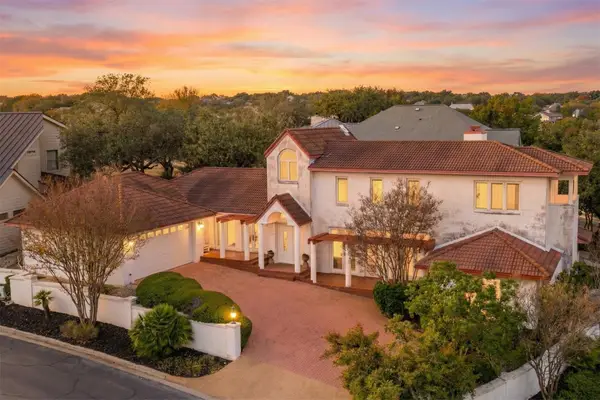 $949,000Active3 beds 4 baths3,595 sq. ft.
$949,000Active3 beds 4 baths3,595 sq. ft.5700 Greenledge Cv, Austin, TX 78759
MLS# 4046948Listed by: PURE REALTY - New
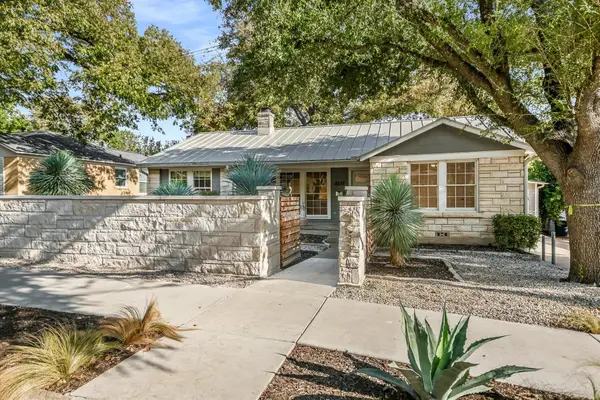 $950,000Active3 beds 3 baths1,836 sq. ft.
$950,000Active3 beds 3 baths1,836 sq. ft.4517 Bull Creek Rd, Austin, TX 78731
MLS# 7637304Listed by: WEST AUSTIN PROPERTIES - New
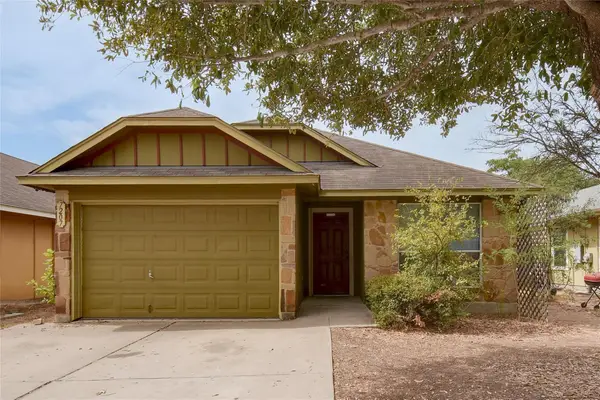 $250,000Active3 beds 2 baths1,233 sq. ft.
$250,000Active3 beds 2 baths1,233 sq. ft.7207 Thannas Way, Austin, TX 78744
MLS# 4393989Listed by: KELLER WILLIAMS REALTY - New
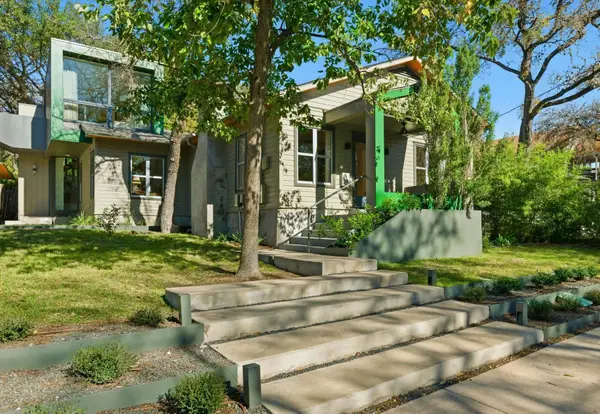 $1,449,000Active3 beds 2 baths1,838 sq. ft.
$1,449,000Active3 beds 2 baths1,838 sq. ft.1712 W 10th St W, Austin, TX 78703
MLS# 6126725Listed by: AUSTINREALESTATE.COM
