1701 Simond Ave #636, Austin, TX 78723
Local realty services provided by:Better Homes and Gardens Real Estate Winans
Listed by: yifan ingle
Office: austin apex real estate llc.
MLS#:3475781
Source:ACTRIS
1701 Simond Ave #636,Austin, TX 78723
$399,900Last list price
- 1 Beds
- 1 Baths
- - sq. ft.
- Condominium
- Sold
Sorry, we are unable to map this address
Price summary
- Price:$399,900
- Monthly HOA dues:$511
About this home
Located directly across from Mueller Lake Park and steps from the vibrant Aldrich Street District, this building sits in one of Austin’s most walkable and sought-after neighborhoods. Just outside your door, enjoy scenic hike and bike trails around the lake, and don’t miss Austin’s largest farmers market every Sunday—right next to the building.
This top-floor, 1-bedroom, 1-bath condo offers peaceful views of the pool and amenities—not the busy street—making it a quiet retreat in the middle of the action. Inside, you'll find vinyl and tile flooring throughout, a spacious kitchen with a large island, stainless steel appliances, a built-in microwave, and a sleek vent hood. Appliances also include a brand new washer and dryer for your convenience. The bathroom features dual vanities, extra storage, and a deep soaking tub for added comfort.
Parkside residents enjoy a host of amenities including a rooftop terrace with Downtown Austin views, fire-pit, clubhouse, fitness center, resort-style pool, and outdoor kitchen. Whether you're heading to brunch downstairs or taking a morning stroll around the lake, this is urban living at its best.
Contact an agent
Home facts
- Year built:2024
- Listing ID #:3475781
- Updated:February 22, 2026 at 07:11 AM
Rooms and interior
- Bedrooms:1
- Total bathrooms:1
- Full bathrooms:1
Heating and cooling
- Cooling:Central
- Heating:Central
Structure and exterior
- Roof:Membrane
- Year built:2024
Schools
- High school:Northeast Early College
- Elementary school:Blanton
Utilities
- Water:Public
- Sewer:Public Sewer
Finances and disclosures
- Price:$399,900
- Tax amount:$77,695 (2024)
New listings near 1701 Simond Ave #636
- New
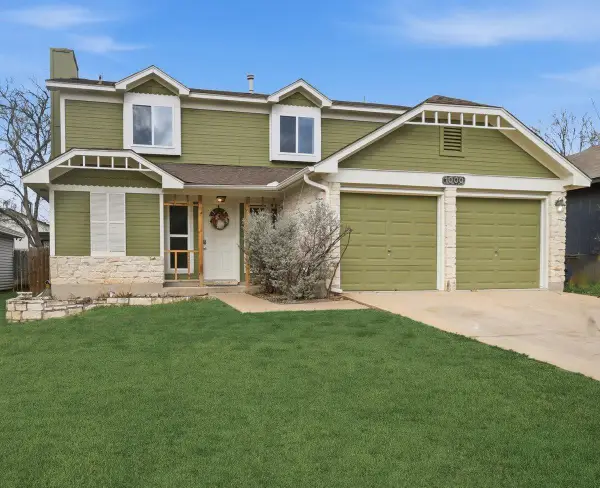 $339,000Active3 beds 3 baths1,422 sq. ft.
$339,000Active3 beds 3 baths1,422 sq. ft.1000 Bodgers Dr, Austin, TX 78753
MLS# 4371008Listed by: SPYGLASS REALTY - New
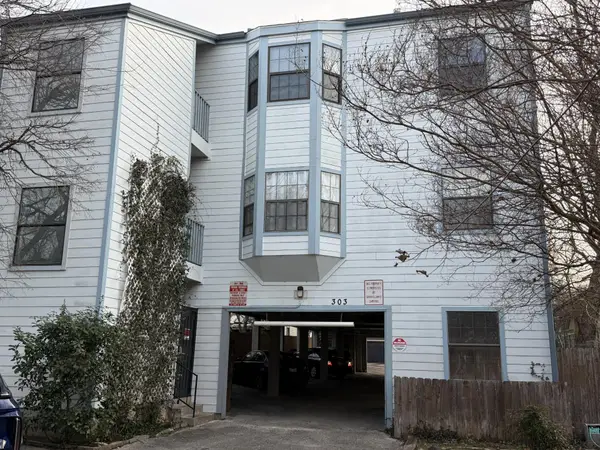 $225,000Active1 beds 1 baths600 sq. ft.
$225,000Active1 beds 1 baths600 sq. ft.303 W 35th St #202, Austin, TX 78705
MLS# 6670678Listed by: MAMMOTH REALTY LLC - New
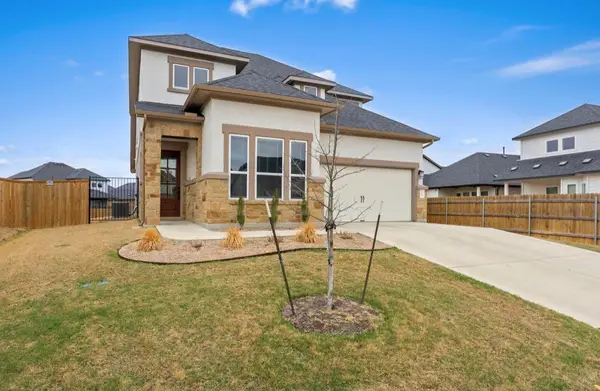 $540,000Active4 beds 3 baths2,392 sq. ft.
$540,000Active4 beds 3 baths2,392 sq. ft.4904 Escape Rivera Dr, Austin, TX 78747
MLS# 8082083Listed by: BRAY REAL ESTATE GROUP LLC - New
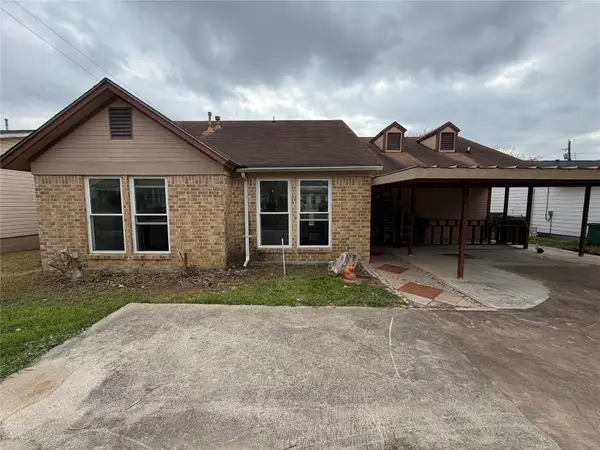 $350,000Active3 beds 2 baths1,465 sq. ft.
$350,000Active3 beds 2 baths1,465 sq. ft.5609 Porsche Ln, Austin, TX 78749
MLS# 4732285Listed by: REALTY OF AMERICA, LLC - New
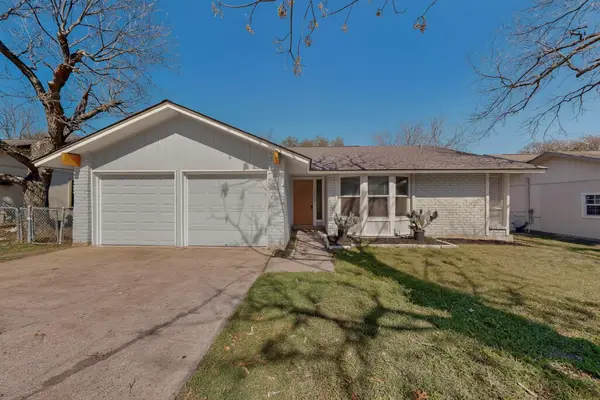 $385,000Active3 beds 2 baths1,164 sq. ft.
$385,000Active3 beds 2 baths1,164 sq. ft.1004 Speer Ln, Austin, TX 78745
MLS# 2049215Listed by: TEXAS RESIDENTIAL PROPERTIES - New
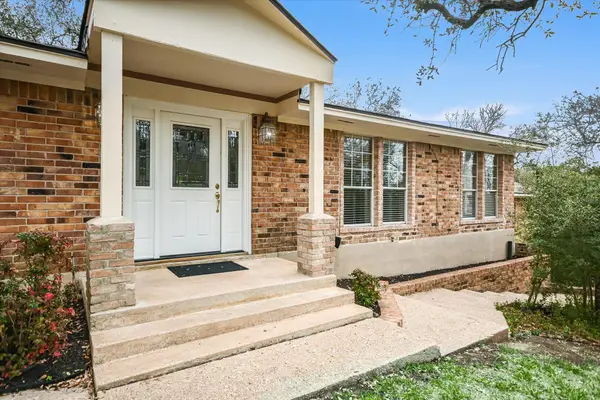 $875,000Active4 beds 3 baths2,546 sq. ft.
$875,000Active4 beds 3 baths2,546 sq. ft.10709 Yucca Dr, Austin, TX 78759
MLS# 3793747Listed by: HORIZON REALTY - New
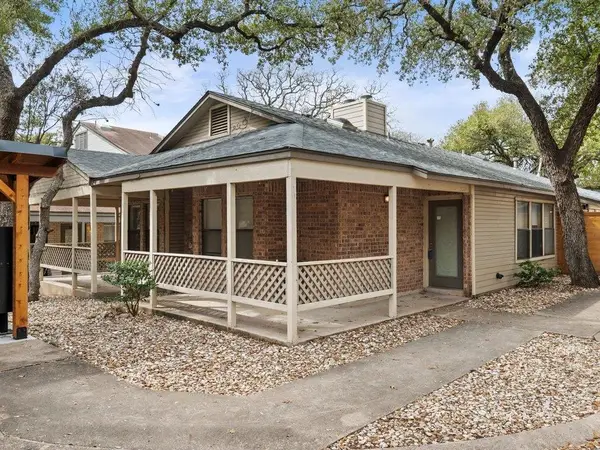 $380,000Active2 beds 2 baths2,156 sq. ft.
$380,000Active2 beds 2 baths2,156 sq. ft.7825 Beauregard Cir #22, Austin, TX 78745
MLS# 8146831Listed by: KELLER WILLIAMS REALTY - New
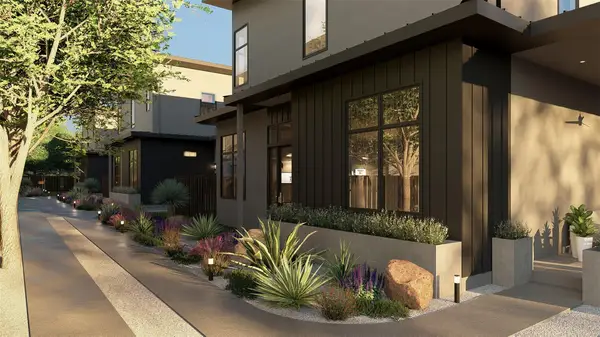 $799,000Active3 beds 4 baths1,918 sq. ft.
$799,000Active3 beds 4 baths1,918 sq. ft.4412 S 1st St #2, Austin, TX 78745
MLS# 2720622Listed by: COMPASS RE TEXAS, LLC - New
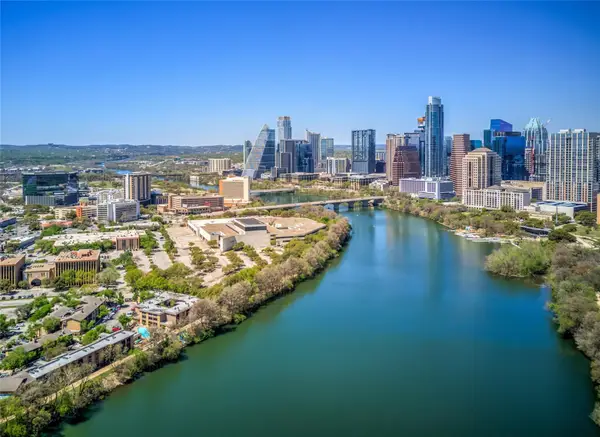 $950,000Active2 beds 2 baths1,036 sq. ft.
$950,000Active2 beds 2 baths1,036 sq. ft.48 East Ave #2311, Austin, TX 78701
MLS# 8292181Listed by: MORELAND PROPERTIES - New
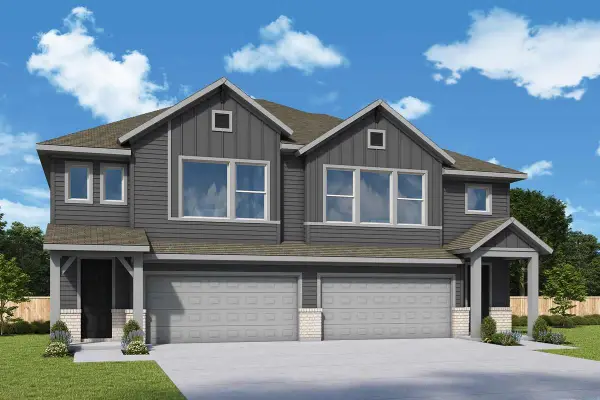 $345,000Active3 beds 3 baths1,948 sq. ft.
$345,000Active3 beds 3 baths1,948 sq. ft.1016A Brickell Loop, Austin, TX 78744
MLS# 8814178Listed by: DAVID WEEKLEY HOMES

