Local realty services provided by:Better Homes and Gardens Real Estate Hometown
Listed by: jenny kim
Office: exp realty, llc.
MLS#:4234526
Source:ACTRIS
1703 Miami Dr,Austin, TX 78733
$1,195,000
- 4 Beds
- 4 Baths
- 2,597 sq. ft.
- Single family
- Active
Upcoming open houses
- Sat, Jan 3111:00 am - 01:00 pm
Price summary
- Price:$1,195,000
- Price per sq. ft.:$460.15
About this home
Welcome home to this luxurious new build in the coveted Austin Lake Estates neighborhood with deeded access to Lake Austin. Located within the prestigious Eanes ISD, this home sits on a large .27 acre lot and was designed by award winning architect Davey McEathron and built by Juneberry Homes. Spanning just under 2,600 sf, the first floor features a gourmet kitchen with stainless steel JennAir appliances, custom white oak cabinetry, pantry, large island for in kitchen dining, open shelving and Taj Majal quartzite countertops. The bright living space opens into the dedicated dining room complete with a wet bar and surrounded by windows for maximum natural light. Main
level is complete with a powder bath and sliders opening to a covered patio and yard. Upstairs is the primary suite with large, "his and hers" walk-in closets, built in drawers, ensuite bath with dual vanities, walk-in shower and large soaking tub. Completing the 2nd floor is a dedicated office, laundry room and 3 additional bedrooms, one with an ensuite bathroom and two sharing a Jack & Jill bathroom with dual vanities. Other upgrades include pre wiring for surround sound in the living spaces, 2 car garage with 220 amp plug for EV chargers, double wide gated access to property for boat/RV parking, and dedicated storage closets. Experience the magic of Cuernavaca where you can enjoy a low 1.49% tax rate, walk to Patrizi’s for live music and fresh pasta & pizza, zip over to Civil Goat for a latte and avocado toast, or bike down to the Lake where the optional HOA allows you access to a lap pool, boat slip, beach volleyball and basketball courts. A true hidden gem in West Austin, where lake life seamlessly blends with modern living. Juneberry Homes is a reputable & experienced builder in the Cuernavaca neighborhood. Homeowner references available upon request.
Contact an agent
Home facts
- Year built:2025
- Listing ID #:4234526
- Updated:January 31, 2026 at 07:39 PM
Rooms and interior
- Bedrooms:4
- Total bathrooms:4
- Full bathrooms:3
- Half bathrooms:1
- Living area:2,597 sq. ft.
Heating and cooling
- Cooling:Central
- Heating:Central, Propane
Structure and exterior
- Roof:Shingle
- Year built:2025
- Building area:2,597 sq. ft.
Schools
- High school:Westlake
- Elementary school:Barton Creek
Utilities
- Water:MUD
- Sewer:Septic Tank
Finances and disclosures
- Price:$1,195,000
- Price per sq. ft.:$460.15
- Tax amount:$21,642 (2025)
New listings near 1703 Miami Dr
- Open Sat, 2 to 4pmNew
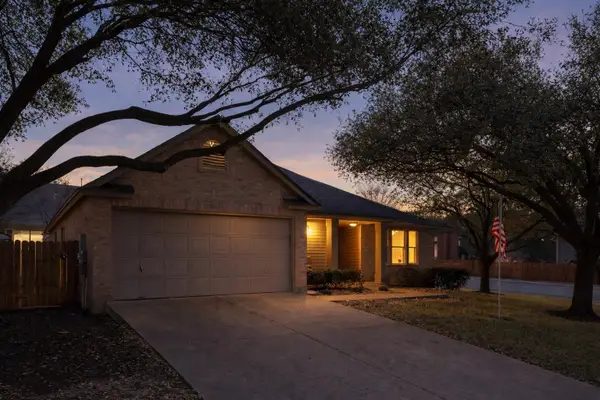 $473,000Active3 beds 2 baths2,195 sq. ft.
$473,000Active3 beds 2 baths2,195 sq. ft.10911 Claywood Dr, Austin, TX 78753
MLS# 2929519Listed by: RE/MAX FINE PROPERTIES - New
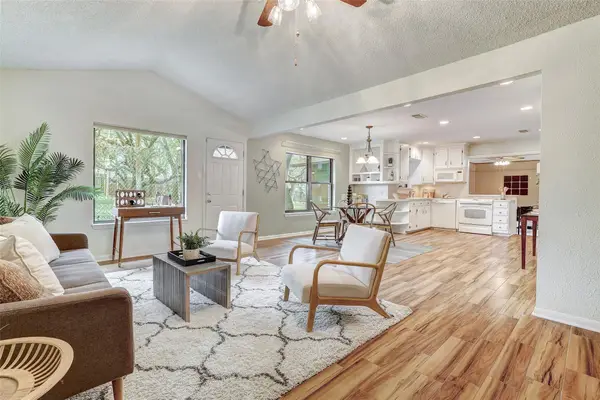 $799,000Active-- beds -- baths2,874 sq. ft.
$799,000Active-- beds -- baths2,874 sq. ft.8606 Thunderbird Rd #A & B, Austin, TX 78736
MLS# 6621100Listed by: COLDWELL BANKER REALTY - New
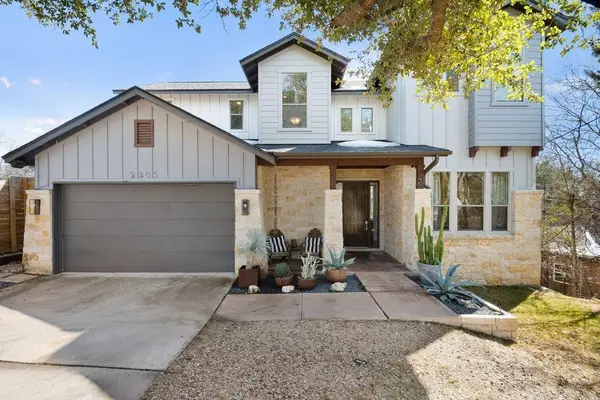 $595,000Active3 beds 3 baths2,153 sq. ft.
$595,000Active3 beds 3 baths2,153 sq. ft.2205 Jacks Pass, Austin, TX 78734
MLS# 1701472Listed by: DEN PROPERTY GROUP - New
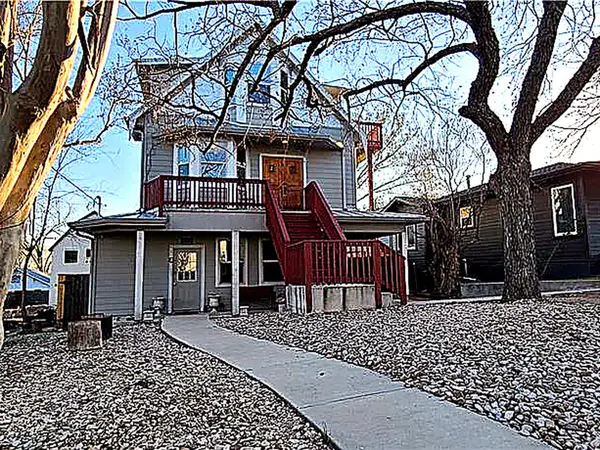 $949,000Active3 beds 4 baths1,860 sq. ft.
$949,000Active3 beds 4 baths1,860 sq. ft.2003 E 9th St, Austin, TX 78702
MLS# 5280938Listed by: COMPASS RE TEXAS, LLC - New
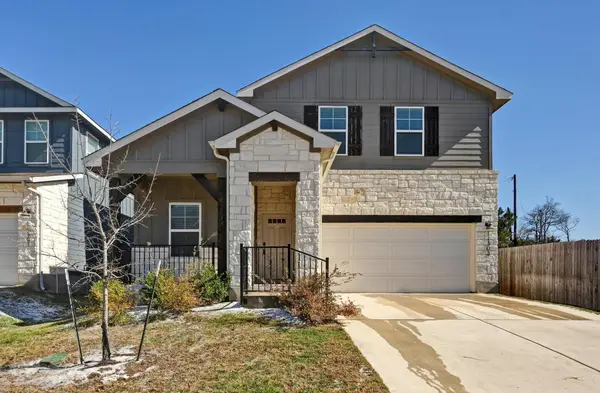 $429,900Active4 beds 3 baths2,553 sq. ft.
$429,900Active4 beds 3 baths2,553 sq. ft.11303 Copper Spring Dr, Austin, TX 78748
MLS# 5304632Listed by: RE/MAX FINE PROPERTIES - New
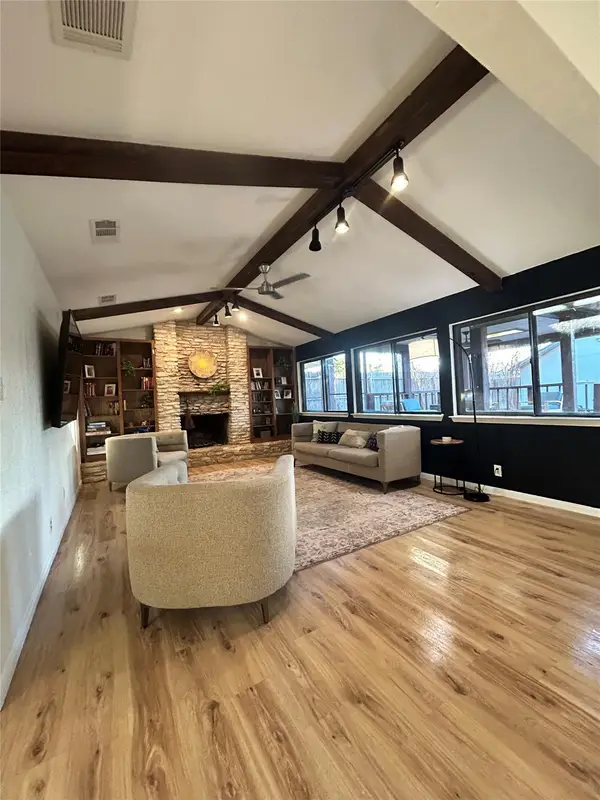 $569,000Active5 beds 2 baths1,799 sq. ft.
$569,000Active5 beds 2 baths1,799 sq. ft.9507 Sherbrooke St, Austin, TX 78729
MLS# 6315230Listed by: JBGOODWIN REALTORS WL - New
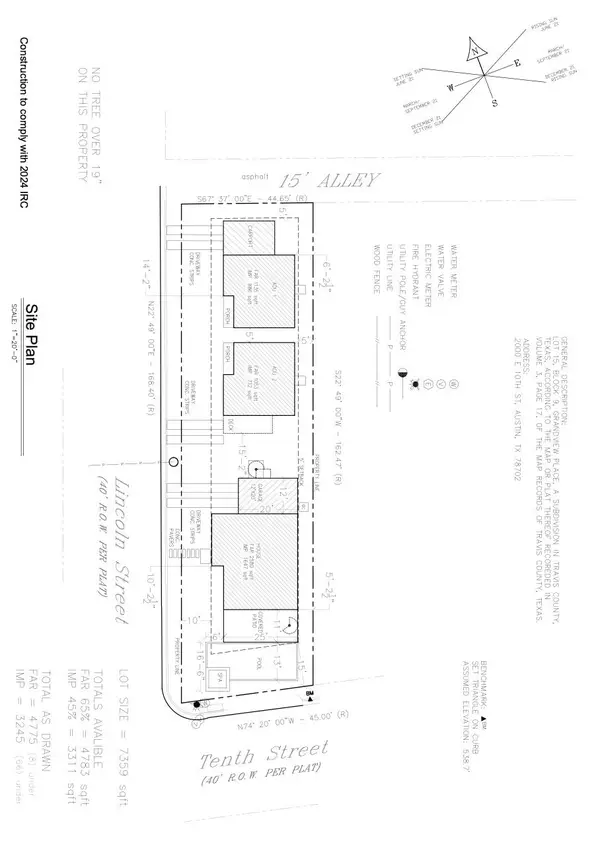 $500,000Active0 Acres
$500,000Active0 Acres2000 E 10th St, Austin, TX 78702
MLS# 8473550Listed by: OPEN HOUSE AUSTIN GROUP LLC - New
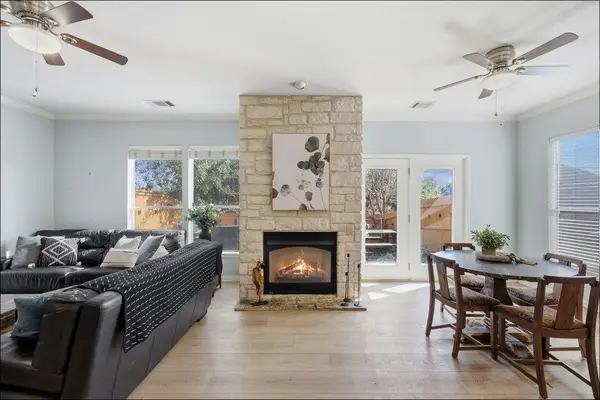 $300,000Active3 beds 3 baths1,553 sq. ft.
$300,000Active3 beds 3 baths1,553 sq. ft.7501 Shadowridge Run #149, Austin, TX 78749
MLS# 3589179Listed by: COMPASS RE TEXAS, LLC - New
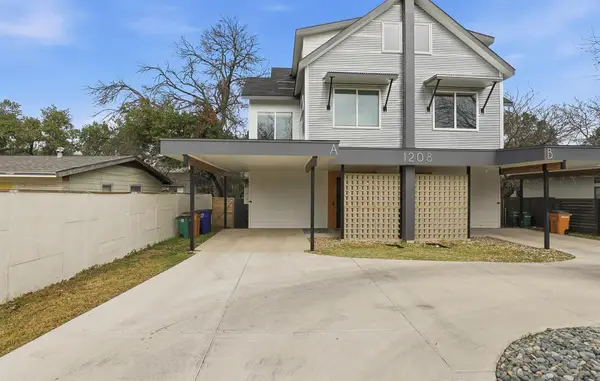 $1,090,000Active3 beds 4 baths1,904 sq. ft.
$1,090,000Active3 beds 4 baths1,904 sq. ft.1208 W Oltorf St #A, Austin, TX 78704
MLS# 2012118Listed by: KELLER WILLIAMS REALTY - New
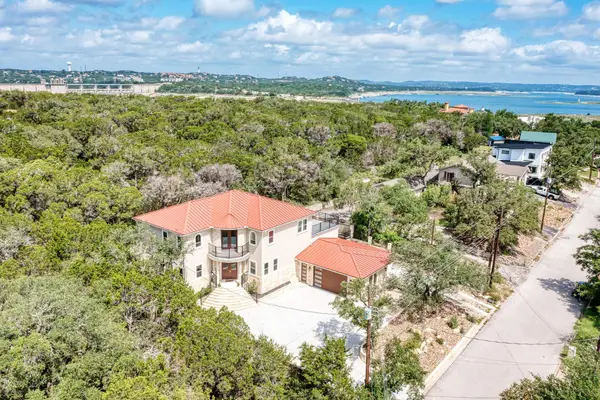 $1,448,999Active4 beds 5 baths3,722 sq. ft.
$1,448,999Active4 beds 5 baths3,722 sq. ft.13201 Mansfield Dr, Austin, TX 78732
MLS# 7520300Listed by: TEXAS ALLY REAL ESTATE GROUP

