1703 Piedmont Ave, Austin, TX 78757
Local realty services provided by:Better Homes and Gardens Real Estate Hometown
Listed by: adam zell
Office: compass re texas, llc.
MLS#:2944833
Source:ACTRIS
1703 Piedmont Ave,Austin, TX 78757
$1,775,000Last list price
- 4 Beds
- 4 Baths
- - sq. ft.
- Single family
- Sold
Sorry, we are unable to map this address
Price summary
- Price:$1,775,000
About this home
*Concessions/closing costs available to assist with financing (buy down) please inquire for more details!* Brand new construction in coveted Crestview! This stunning 4-bedroom, 3.5-bathroom home offers over 3000 square feet of modern luxury on a generous lot. Home boasts a great layout with 10' ceilings, a gourmet kitchen featuring premium finishes and high-end appliances that opens to the living space overlooking the pool, spacious primary suite on the first floor and three additional bedrooms up. The thoughtfully designed layout includes a versatile flex space upstairs, ideal for a home office, media room, or additional living area. Outdoor living takes center stage with a beautiful heated pool with a built-in gas BBQ, front and back covered patios, and professionally landscaped grounds with an irrigation system that create your own private oasis. Unbeatable location, just blocks from the vibrant Crestview Shopping Center featuring Fresh Plus grocery store, Little Deli, Violet Crown Wine Bar, and artisan coffee shops. Walking distance to highly rated schools and the beloved Brentwood Park with its dog-friendly atmosphere, walking paths, basketball and tennis courts, playground, and public pool.This home combines the best of Austin living: brand new construction quality, resort-style amenities, and walkability to everything Crestview has to offer. Must see this gem!
Contact an agent
Home facts
- Year built:2025
- Listing ID #:2944833
- Updated:February 25, 2026 at 09:48 PM
Rooms and interior
- Bedrooms:4
- Total bathrooms:4
- Full bathrooms:3
- Half bathrooms:1
Heating and cooling
- Cooling:Central
- Heating:Central
Structure and exterior
- Roof:Composition
- Year built:2025
Schools
- High school:McCallum
- Elementary school:Brentwood
Utilities
- Water:Public
- Sewer:Public Sewer
Finances and disclosures
- Price:$1,775,000
- Tax amount:$20,566 (2025)
New listings near 1703 Piedmont Ave
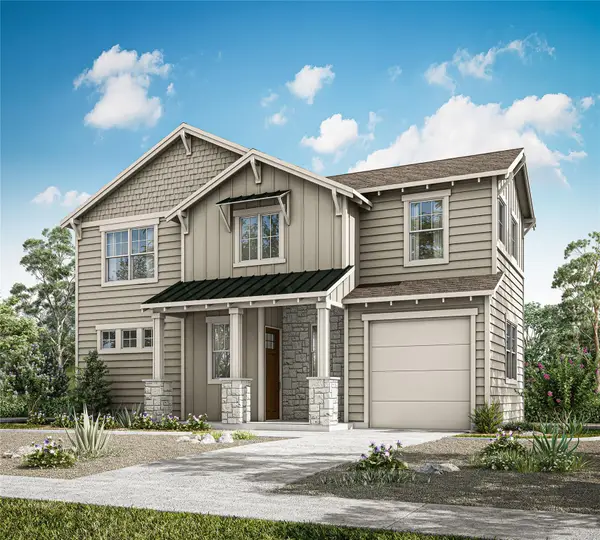 $472,000Pending2 beds 3 baths1,145 sq. ft.
$472,000Pending2 beds 3 baths1,145 sq. ft.2414 Drew Lane #9, Austin, TX 78748
MLS# 7414538Listed by: SCHOUTEN REAL ESTATE- New
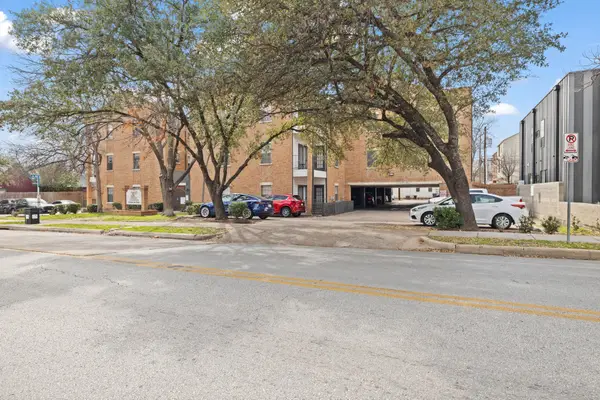 $349,900Active2 beds 2 baths834 sq. ft.
$349,900Active2 beds 2 baths834 sq. ft.203 E 31st St #308, Austin, TX 78705
MLS# 1398918Listed by: D.M.I. SERVICES - Open Sat, 1 to 3pmNew
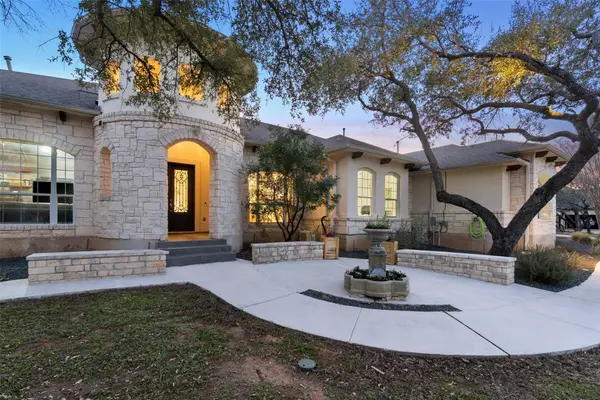 $1,499,999Active5 beds 5 baths4,145 sq. ft.
$1,499,999Active5 beds 5 baths4,145 sq. ft.5308 Laguna Cliff Ln, Austin, TX 78734
MLS# 2039728Listed by: KELLER WILLIAMS - LAKE TRAVIS - New
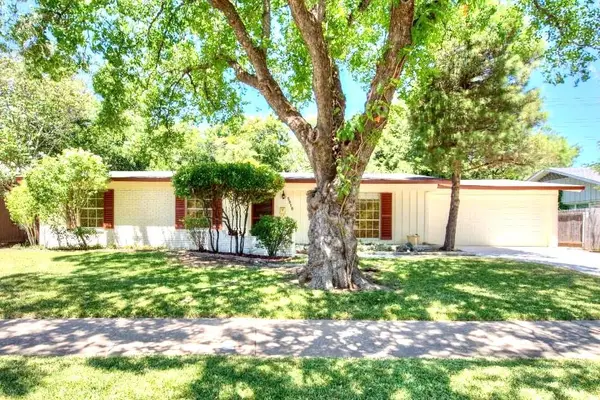 $525,000Active0 Acres
$525,000Active0 Acres5910 Marilyn Dr, Austin, TX 78757
MLS# 5129168Listed by: THE STILES AGENCY - New
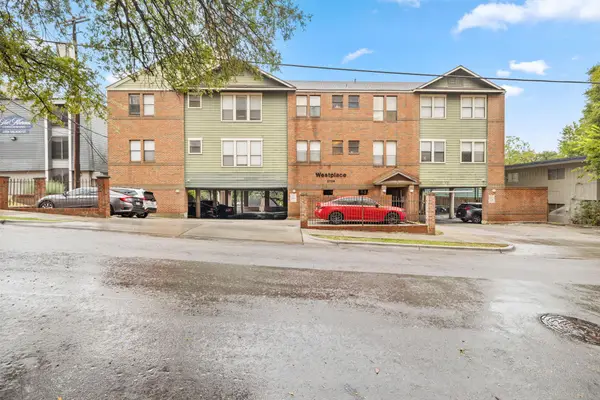 $299,900Active2 beds 2 baths728 sq. ft.
$299,900Active2 beds 2 baths728 sq. ft.2706 Salado St #210, Austin, TX 78705
MLS# 7254326Listed by: D.M.I. SERVICES - Open Fri, 3 to 5pmNew
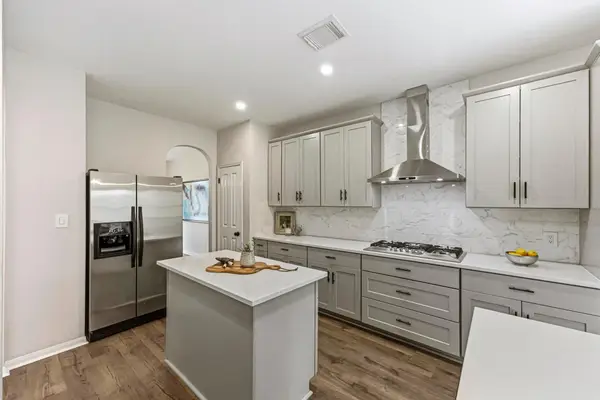 $849,990Active4 beds 4 baths3,041 sq. ft.
$849,990Active4 beds 4 baths3,041 sq. ft.11200 Savin Hill Ln, Austin, TX 78739
MLS# 1785048Listed by: KW-AUSTIN PORTFOLIO REAL ESTATE - New
 $550,000Active3 beds 2 baths1,264 sq. ft.
$550,000Active3 beds 2 baths1,264 sq. ft.11223 Tom Sassman Rd, Austin, TX 78747
MLS# 1939445Listed by: KELLER WILLIAMS - LAKE TRAVIS - New
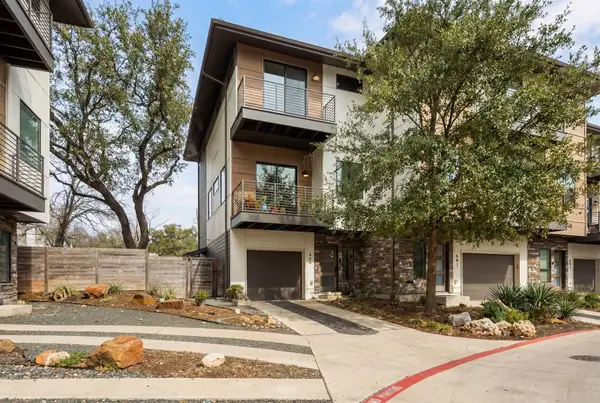 $749,000Active3 beds 4 baths1,753 sq. ft.
$749,000Active3 beds 4 baths1,753 sq. ft.3700 Clawson Rd #600, Austin, TX 78704
MLS# 3519719Listed by: RC KEITH REALTY - Open Sun, 11am to 2pmNew
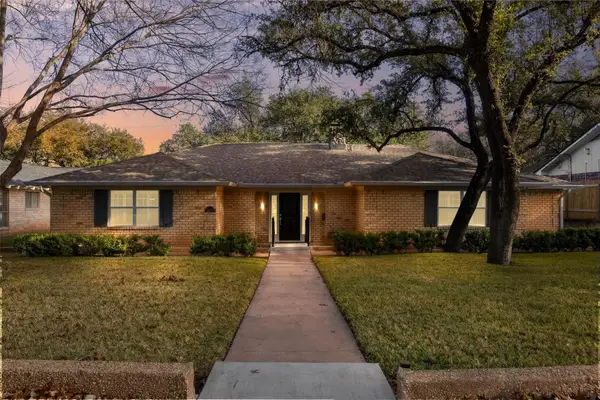 $999,950Active4 beds 2 baths2,672 sq. ft.
$999,950Active4 beds 2 baths2,672 sq. ft.7207 Mesa Dr, Austin, TX 78731
MLS# 4217993Listed by: TWELVE RIVERS REALTY - New
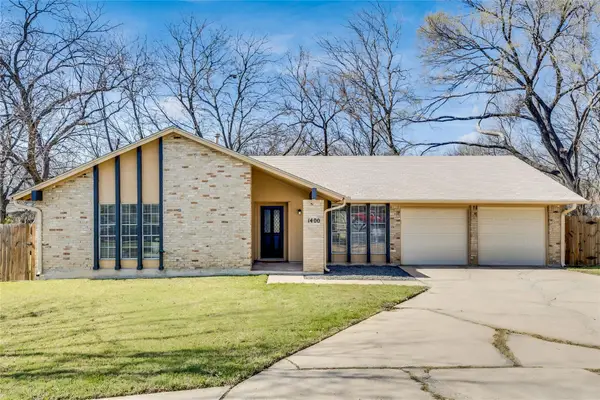 $375,000Active3 beds 2 baths1,390 sq. ft.
$375,000Active3 beds 2 baths1,390 sq. ft.1400 Brighton Cir, Austin, TX 78753
MLS# 1142846Listed by: EXP REALTY, LLC

