1704 Singleton Ave, Austin, TX 78702
Local realty services provided by:Better Homes and Gardens Real Estate Winans
Listed by: richard caprioli
Office: engel & volkers austin
MLS#:1747235
Source:ACTRIS
1704 Singleton Ave,Austin, TX 78702
$699,000
- 3 Beds
- 3 Baths
- 1,862 sq. ft.
- Single family
- Active
Price summary
- Price:$699,000
- Price per sq. ft.:$375.4
About this home
Welcome to The Beehive! Main House 2/2 approximately 1314sf - Guest House 1/1 approximately 548sf. This rare Central East Austin property offers two distinctive homes: a vintage urban farmhouse cottage in the front and the iconic architectural jewel, The Beehive, tucked away at the back of the property. The main house radiates vintage charm with shiplap walls, wood floors, and thoughtful artistic touches throughout. A spacious kitchen with Saltillo tile, a restaurant-style sink, and original artist-designed tile work creates a bright, inspiring space. One bath features a six-foot soaking tub surrounded by custom tile artistry. Front and back porches lend an easy-going charm and are perfect for quiet morning coffees or small dinner gatherings. Behind the main house lies The Beehive, architect Nicole Blair’s inspired take on a Japanese teahouse, where vaulted ceilings, sweeping windows, and an open design create a calm and luminous living space, making the most of its compact footprint. This modern 1BR/1BA retreat includes a full kitchen, workspace, and both indoor and outdoor showers, blending comfort and design seamlessly. Celebrated in books and articles, it stands as a true one-of-a-kind architectural treasure. Located close to UT, downtown, and some of East Austin’s best restaurants and coffee shops, this property has long been a haven for artists, writers, and thinkers seeking creativity without the hassles of urban living.
Contact an agent
Home facts
- Year built:1950
- Listing ID #:1747235
- Updated:December 20, 2025 at 04:58 PM
Rooms and interior
- Bedrooms:3
- Total bathrooms:3
- Full bathrooms:3
- Living area:1,862 sq. ft.
Heating and cooling
- Cooling:Central
- Heating:Central
Structure and exterior
- Roof:Metal
- Year built:1950
- Building area:1,862 sq. ft.
Schools
- High school:McCallum
- Elementary school:Campbell
Utilities
- Water:Public
- Sewer:Public Sewer
Finances and disclosures
- Price:$699,000
- Price per sq. ft.:$375.4
- Tax amount:$14,185 (2025)
New listings near 1704 Singleton Ave
- New
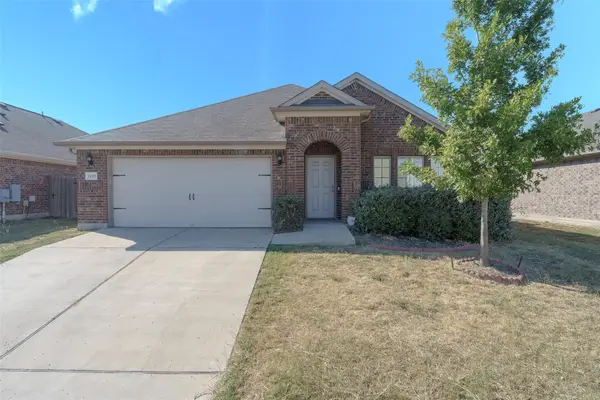 $400,000Active3 beds 2 baths1,966 sq. ft.
$400,000Active3 beds 2 baths1,966 sq. ft.13020 SE Kearns Dr, Pflugerville, TX 78660
MLS# 7180277Listed by: MSA REALTY, LLC - New
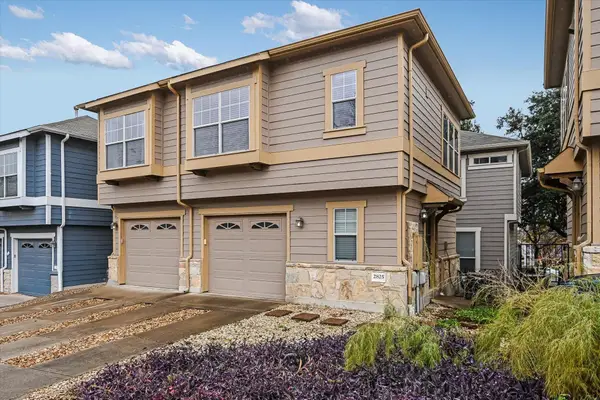 $319,900Active1 beds 1 baths966 sq. ft.
$319,900Active1 beds 1 baths966 sq. ft.2825 Saville Loop #18C, Austin, TX 78741
MLS# 1872589Listed by: EXP REALTY, LLC - New
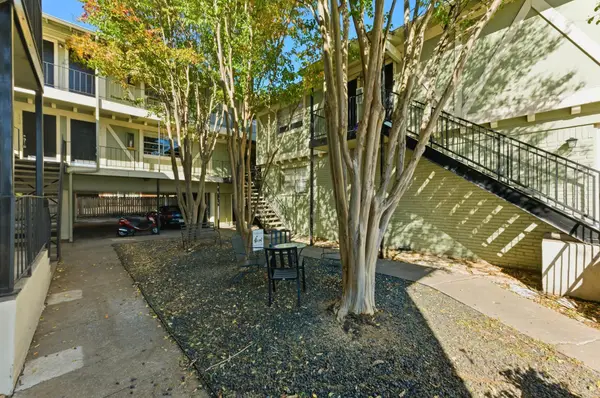 $239,000Active2 beds 1 baths810 sq. ft.
$239,000Active2 beds 1 baths810 sq. ft.4306 Avenue A #106, Austin, TX 78751
MLS# 5610768Listed by: JASON MITCHELL REAL ESTATE - New
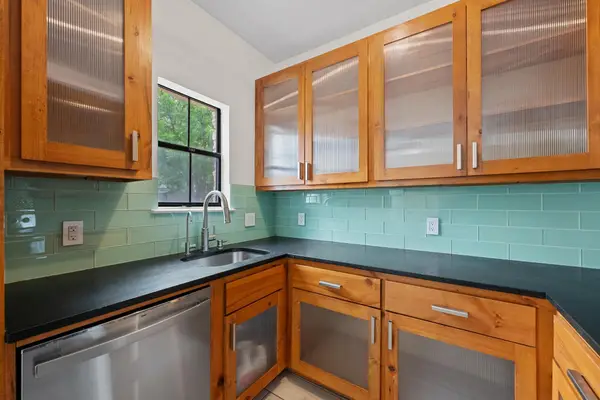 $350,000Active2 beds 3 baths865 sq. ft.
$350,000Active2 beds 3 baths865 sq. ft.4401 Speedway St #114, Austin, TX 78751
MLS# 2986587Listed by: LUISA MAURO REAL ESTATE - New
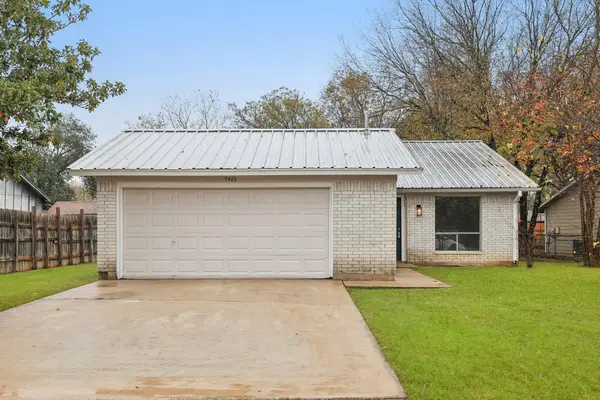 $275,000Active3 beds 2 baths1,204 sq. ft.
$275,000Active3 beds 2 baths1,204 sq. ft.5903 N Wagon Bnd, Austin, TX 78744
MLS# 4898548Listed by: KEEPING IT REALTY - New
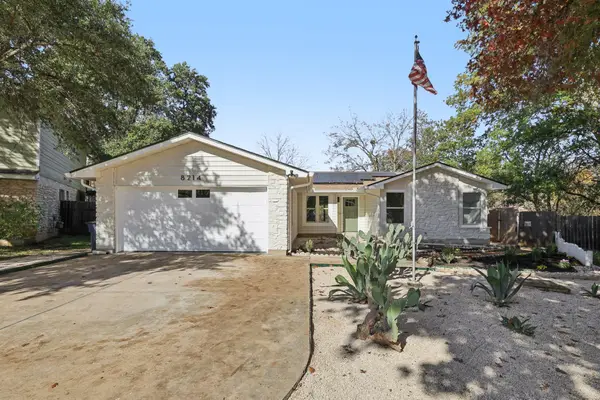 $599,900Active5 beds 3 baths1,784 sq. ft.
$599,900Active5 beds 3 baths1,784 sq. ft.8214 Kearsarge Dr, Austin, TX 78745
MLS# 6279680Listed by: KEEPING IT REALTY - New
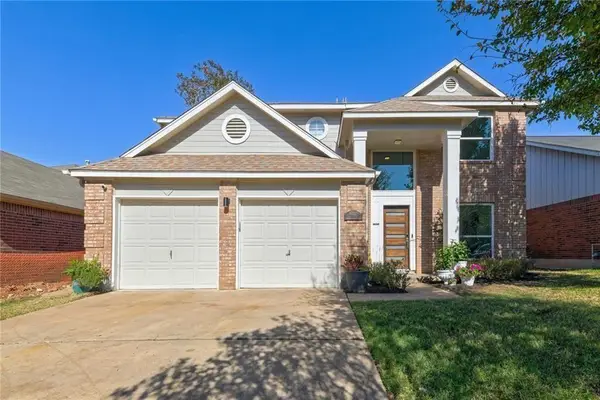 $495,000Active3 beds 3 baths1,520 sq. ft.
$495,000Active3 beds 3 baths1,520 sq. ft.4602 Everest Ln, Austin, TX 78727
MLS# 6805554Listed by: RESAVVY LLC - Open Sun, 1:30 to 3:30pmNew
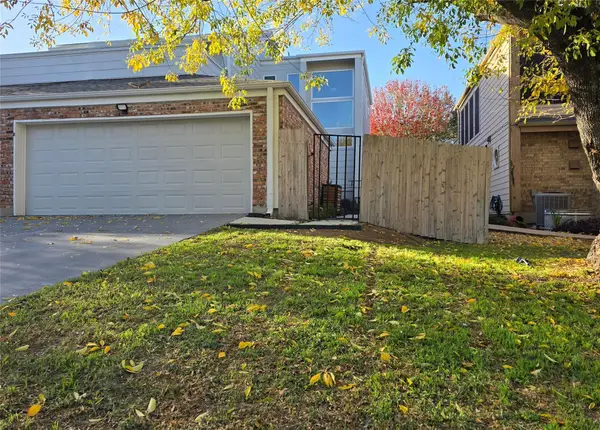 $489,900Active2 beds 3 baths1,503 sq. ft.
$489,900Active2 beds 3 baths1,503 sq. ft.8320 Greenslope Dr #B, Austin, TX 78759
MLS# 9643665Listed by: COMPASS RE TEXAS, LLC - New
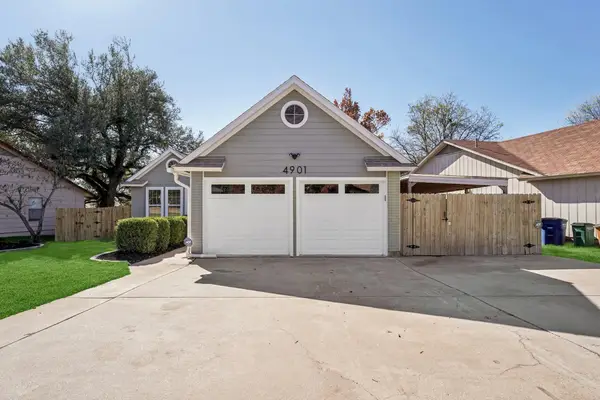 $549,900Active3 beds 2 baths1,553 sq. ft.
$549,900Active3 beds 2 baths1,553 sq. ft.4901 Transit Cir, Austin, TX 78727
MLS# 8175953Listed by: EXP REALTY, LLC - New
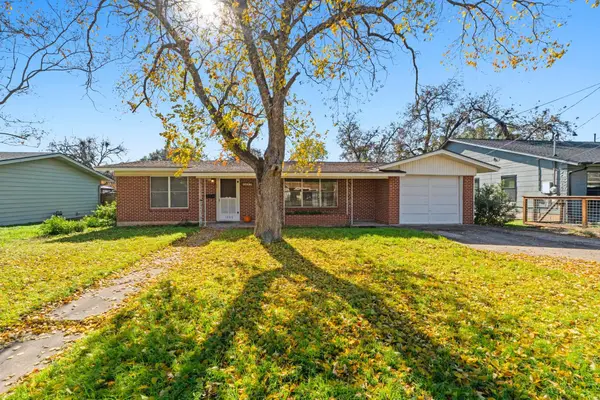 $655,000Active3 beds 2 baths1,469 sq. ft.
$655,000Active3 beds 2 baths1,469 sq. ft.1207 Dwyce Dr, Austin, TX 78757
MLS# 9733148Listed by: PRESIDIO GROUP, REALTORS
