1706 Prairie Hen Cv, Austin, TX 78758
Local realty services provided by:Better Homes and Gardens Real Estate Winans
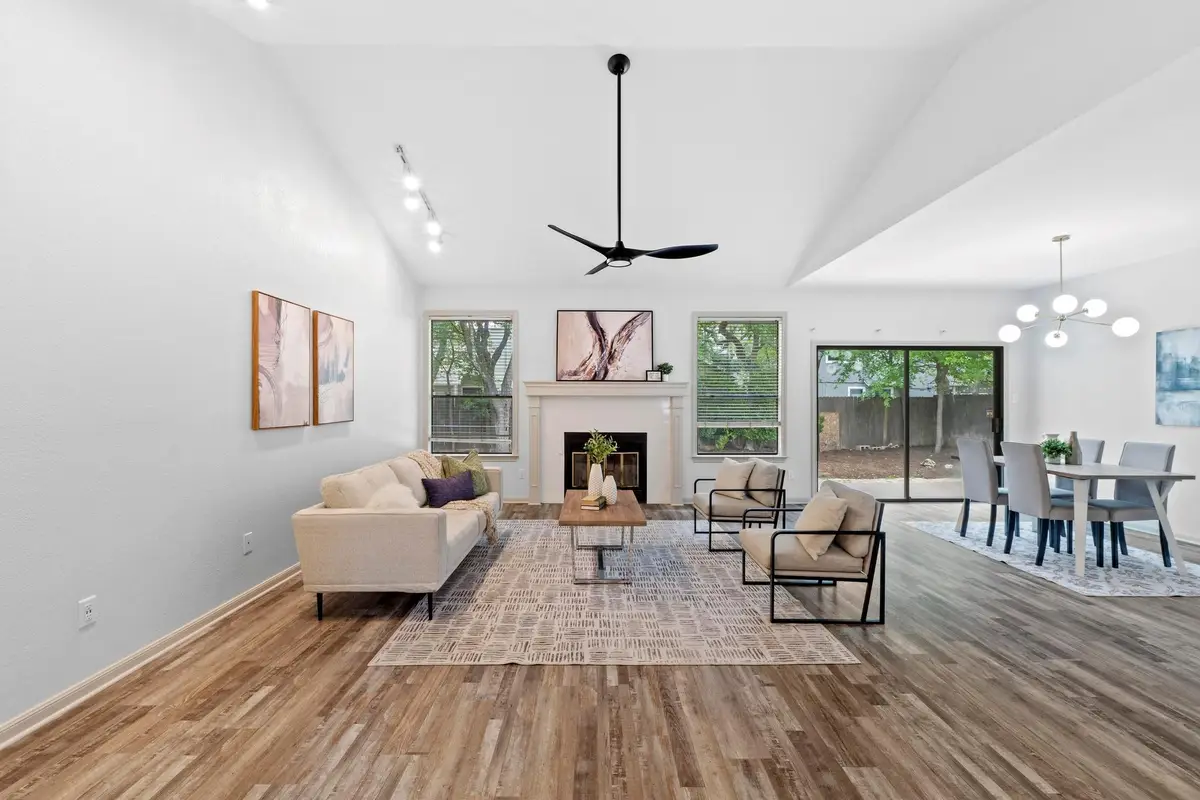
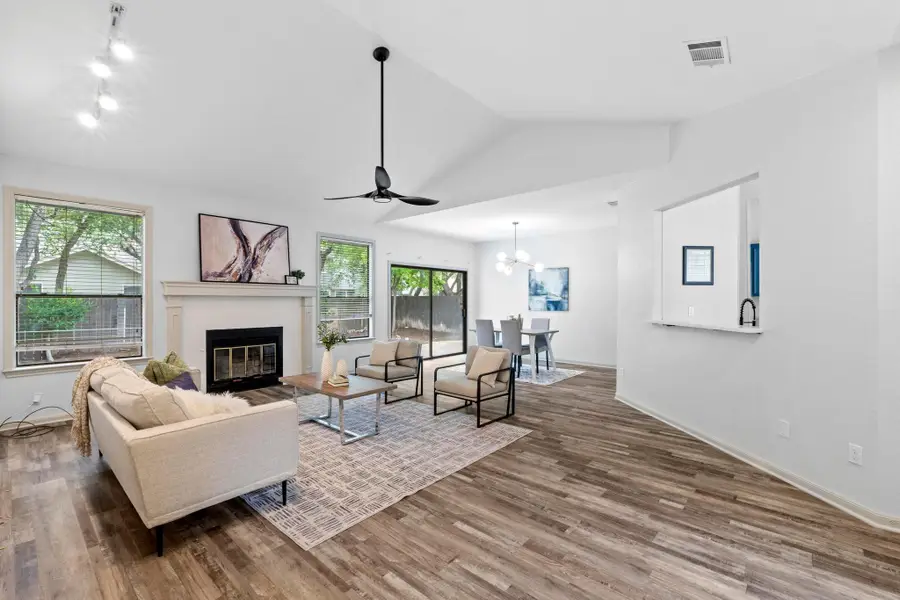
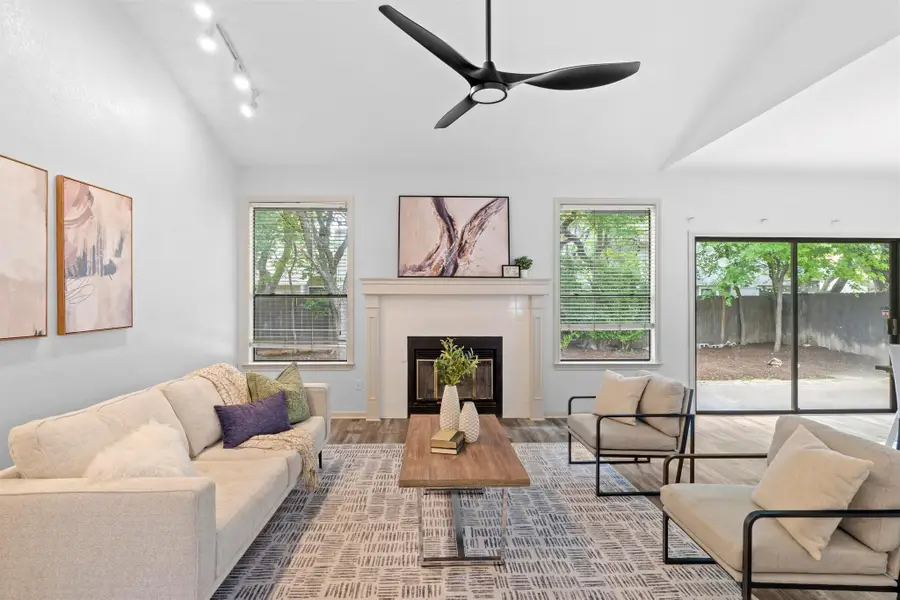
Listed by:chrissy caputo
Office:austin summit group
MLS#:8135116
Source:ACTRIS
Price summary
- Price:$425,000
- Price per sq. ft.:$261.86
About this home
$0 DOWN W NO MORTGAGE INSURANCE & LOWER THAN NORMAL RATE! Lovely remodel in fabulous location nestled under a shady canopy of trees on a quiet cul-de-sac near the Domain & ACC campus in the highly coveted Gracywoods neighborhood! Great floorplan featuring vaulted ceilings& open sight lines. This cozy home boasts beautiful vinyl plank flooring, aviator ceiling fans, wood burning fireplace w fluted mantel & tile surround, 2-inch wood blinds, boxed out window seats, recent paint & popcorn removal & modern sputnik lighting! The kitchen has beautiful calacatta quartz countertops, center island, built in double ovens & gas cooktop, deep farm sink w industrial faucet & it’s all accented w brushed gold modern light fixtures & wainscoting surround for character! The oversized primary suite features crown molding & big WIC w generously sized bathroom featuring new double quartz vanities w undermount sinks, matte black fixtures & faucets & tile surround tub. Even the secondary bath has a new vanity w quartz counters, custom mirror, farmhouse modern lighting, tile surround tub & stained glass window! The low maintenance yard features a shed for storage & plenty of room to entertain friends & family! Just minutes to the Q2 stadium, Walnut Creek Metro Park or the North Star Greenbelt for parks, playground & hike & bike trails! Conveniently located near the vibrant The Domain, Austin’s premier destination for fashion, luxury, dining, & family fun, where you can enjoy easy access to an array of shopping, dining, and entertainment options, promising a lifestyle of convenience and excitement. This location is amazing just 10 minutes to the new Apple Campus, DELL, Samsung, Chuys, Truluck’s, Yard House, Punch Bowl Social & tons of yummy restaurants! 20 minute drive to UT, museums, Art galleries, ACL & SXSW festivals and all the amazing culture & character that downtown Austin has to offer! What an amazing place to live! Roof 2 yrs old, HVAC 1 yr old.
Contact an agent
Home facts
- Year built:1983
- Listing Id #:8135116
- Updated:August 18, 2025 at 06:42 PM
Rooms and interior
- Bedrooms:3
- Total bathrooms:2
- Full bathrooms:2
- Living area:1,623 sq. ft.
Heating and cooling
- Cooling:Central
- Heating:Central
Structure and exterior
- Roof:Composition, Shingle
- Year built:1983
- Building area:1,623 sq. ft.
Schools
- High school:John B Connally
- Elementary school:River Oaks
Utilities
- Water:Public
- Sewer:Public Sewer
Finances and disclosures
- Price:$425,000
- Price per sq. ft.:$261.86
- Tax amount:$8,971 (2025)
New listings near 1706 Prairie Hen Cv
- New
 $350,000Active1 beds 3 baths1,646 sq. ft.
$350,000Active1 beds 3 baths1,646 sq. ft.14812 Avery Ranch Blvd #1, Austin, TX 78717
MLS# 2571061Listed by: KUPER SOTHEBY'S INT'L REALTY - New
 $740,000Active5 beds 4 baths2,754 sq. ft.
$740,000Active5 beds 4 baths2,754 sq. ft.8004 Hillock Ter, Austin, TX 78744
MLS# 3513725Listed by: COMPASS RE TEXAS, LLC - New
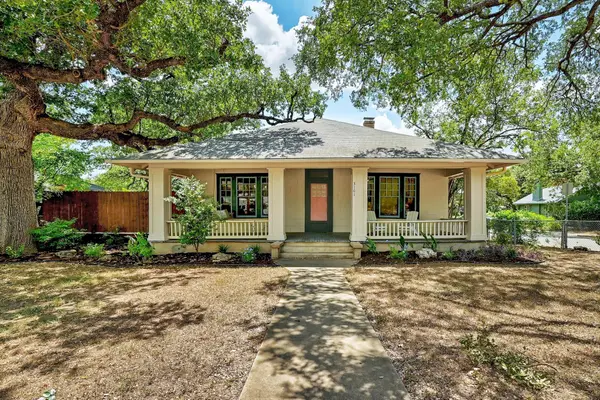 $865,000Active2 beds 1 baths1,666 sq. ft.
$865,000Active2 beds 1 baths1,666 sq. ft.3101 West Ave, Austin, TX 78705
MLS# 9668536Listed by: GREEN CITY REALTY - New
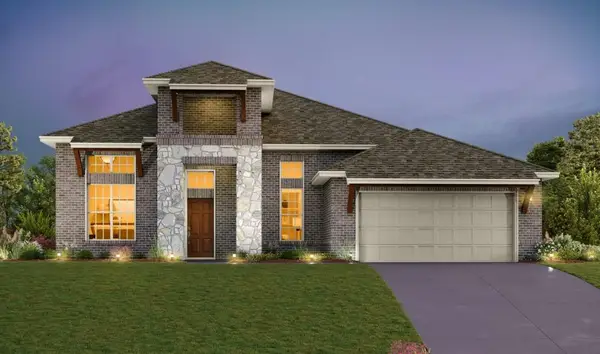 Listed by BHGRE$799,766Active4 beds 3 baths2,551 sq. ft.
Listed by BHGRE$799,766Active4 beds 3 baths2,551 sq. ft.7608 Montage Dr, Austin, TX 78738
MLS# 2659911Listed by: ERA EXPERTS - New
 $399,999Active3 beds 2 baths1,698 sq. ft.
$399,999Active3 beds 2 baths1,698 sq. ft.1506 Creek Holw, Austin, TX 78754
MLS# 3661123Listed by: REAL BROKER, LLC - New
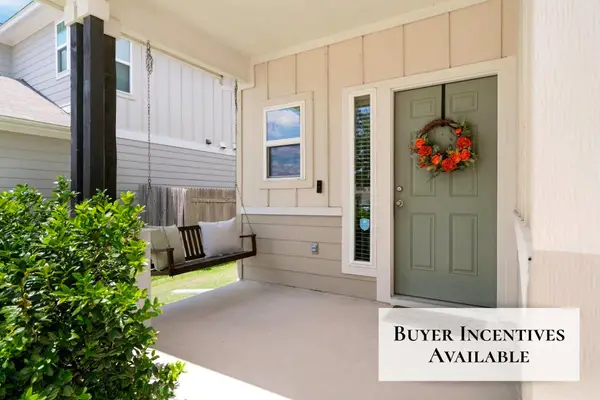 $360,000Active4 beds 3 baths2,095 sq. ft.
$360,000Active4 beds 3 baths2,095 sq. ft.10328 Bankhead Dr, Austin, TX 78747
MLS# 5149992Listed by: COMPASS RE TEXAS, LLC - New
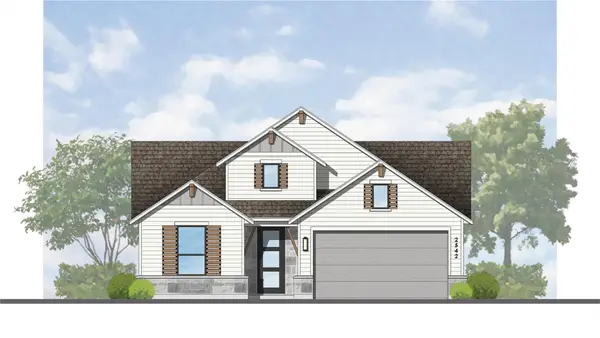 $658,990Active4 beds 4 baths2,542 sq. ft.
$658,990Active4 beds 4 baths2,542 sq. ft.9501 Boathouse Dr, Austin, TX 78744
MLS# 6639133Listed by: DINA VERTERAMO - New
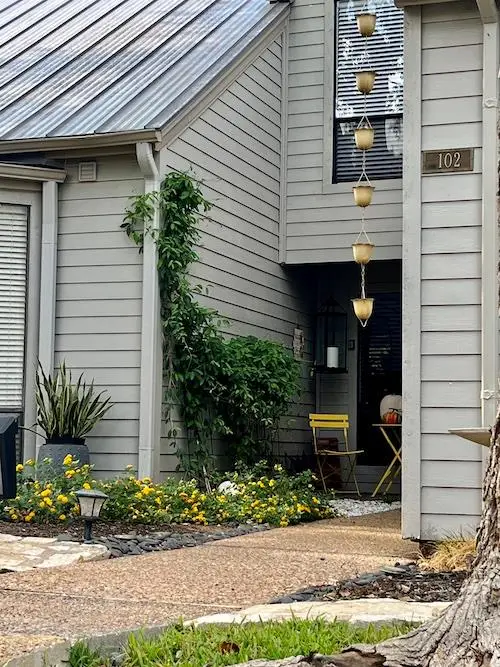 $409,000Active4 beds 4 baths2,074 sq. ft.
$409,000Active4 beds 4 baths2,074 sq. ft.102 World Of Tennis Sq, Austin, TX 78738
MLS# 7314601Listed by: CONTINENTAL REAL ESTATE GROUP - New
 $1,350,000Active4 beds 3 baths2,486 sq. ft.
$1,350,000Active4 beds 3 baths2,486 sq. ft.205 Ben Howell Dr, Austin, TX 78704
MLS# 8003338Listed by: COMPASS RE TEXAS, LLC - New
 $658,990Active4 beds 4 baths2,725 sq. ft.
$658,990Active4 beds 4 baths2,725 sq. ft.9505 Boathouse Dr, Austin, TX 78744
MLS# 8854237Listed by: DINA VERTERAMO

