1707 Spyglass Dr #74, Austin, TX 78746
Local realty services provided by:Better Homes and Gardens Real Estate Winans
Listed by: barbara siegwalt, steven siegwalt
Office: compass re texas, llc.
MLS#:9721732
Source:ACTRIS
Price summary
- Price:$385,000
- Price per sq. ft.:$312.5
- Monthly HOA dues:$625
About this home
Welcome to Habidad at Barton Creek, a serene greenbelt community in the heart of Austin! This 2 bedroom, 2 bath condo offers open living, abundant natural light and a private balcony surrounded by mature trees, overlooking the Barton Creek Greenbelt. Ideal for professionals, investors, or lock-and-leave owners seeking an updated condo in a premier location. This unit is one story with a ground level entrance and storage closet located on the balcony. Walkable to the Spyglass Trailhead at Barton Creek Preserve, Taco Deli for yummy tacos, Rosy's Grocer & Coffee and the Capital Metro Bus Stop at Spyglass & Barton Skyway. Relax at the community pool under the beautiful oak trees. Enjoy cooking in this sleek updated kitchen with granite countertops, stainless steel appliances, pantry cabinets with the stackable laundry area tucked away in the corner. High ceilings in the living room, filled with natural light, gas-log fireplace and glass door to the back private terrace. Wood-look laminate and ceramic tile floors throughout. The spacious primary suite features a walk-in closet, an ensuite bathroom with a granite double vanity and white tiled tub/shower, and a glass door that opens to a peaceful private terrace where you can relax and enjoy serene treetop views. The guest bedroom is at the front foyer with a private entrance to the hall bathroom and a custom tiled shower. Your detached one car garage is to the left of the front door for parking and additional storage. In the coveted Eanes School District, there’s a school bus stop just outside the exit gate. Short distance for Uber rides to evenings downtown, ACL Festival, concerts and other fun events. Habidad is a gated community located just off Mopac/Loop 1 -- approximately 2 miles to Barton Springs Pool/Zilker Park and close to downtown Austin, UT and the tech corridor. 12 miles to the Austin Airport.
Contact an agent
Home facts
- Year built:1981
- Listing ID #:9721732
- Updated:December 07, 2025 at 04:00 PM
Rooms and interior
- Bedrooms:2
- Total bathrooms:2
- Full bathrooms:2
- Living area:1,232 sq. ft.
Heating and cooling
- Cooling:Central
- Heating:Central, Fireplace(s), Natural Gas
Structure and exterior
- Roof:Metal
- Year built:1981
- Building area:1,232 sq. ft.
Schools
- High school:Westlake
- Elementary school:Cedar Creek (Eanes ISD)
Utilities
- Water:Public
- Sewer:Public Sewer
Finances and disclosures
- Price:$385,000
- Price per sq. ft.:$312.5
- Tax amount:$8,652 (2024)
New listings near 1707 Spyglass Dr #74
- New
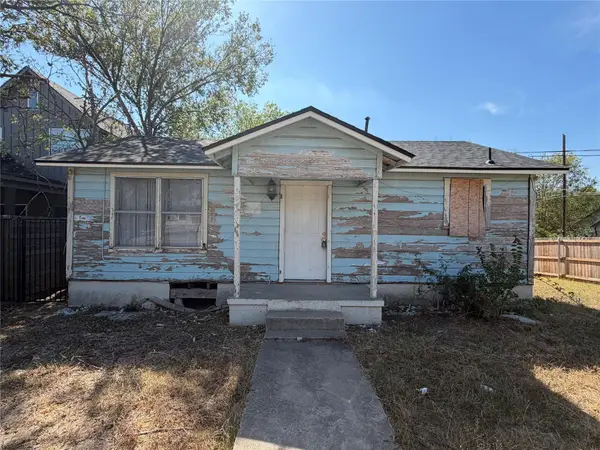 $350,000Active2 beds 1 baths704 sq. ft.
$350,000Active2 beds 1 baths704 sq. ft.5001 Lott Ave, Austin, TX 78721
MLS# 6797052Listed by: HOYDEN HOMES - New
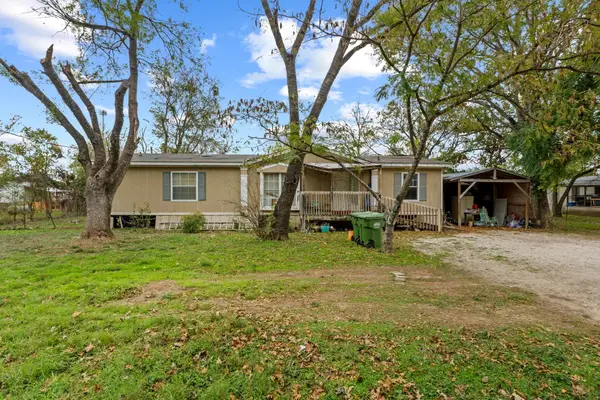 $175,000Active4 beds 2 baths1,810 sq. ft.
$175,000Active4 beds 2 baths1,810 sq. ft.11802 Green Grove Dr S, Austin, TX 78725
MLS# 1031207Listed by: COLDWELL BANKER REALTY - New
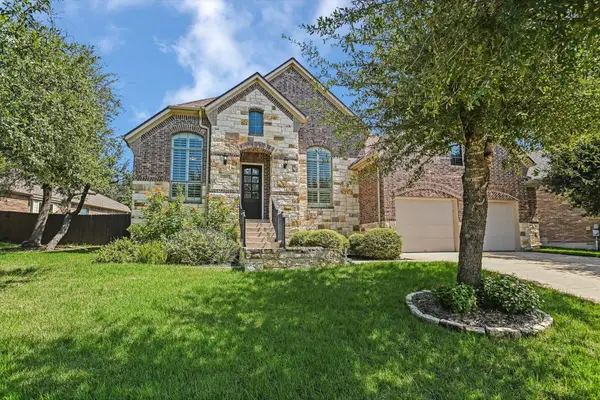 $685,000Active4 beds 4 baths3,199 sq. ft.
$685,000Active4 beds 4 baths3,199 sq. ft.213 Mirafield Ln, Austin, TX 78737
MLS# 9544115Listed by: BRAMLETT PARTNERS - New
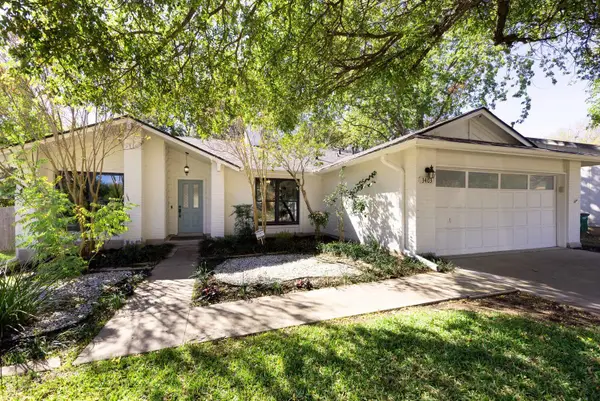 $525,000Active3 beds 2 baths1,714 sq. ft.
$525,000Active3 beds 2 baths1,714 sq. ft.3403 Palomar Ln, Austin, TX 78727
MLS# 9759703Listed by: KELLER WILLIAMS REALTY - New
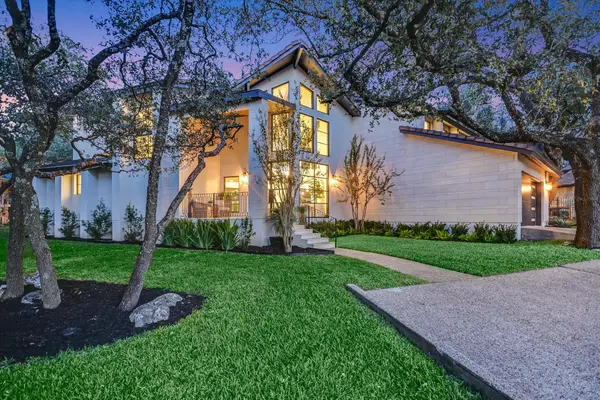 $1,850,000Active3 beds 4 baths4,007 sq. ft.
$1,850,000Active3 beds 4 baths4,007 sq. ft.6204 Lost Horizon Dr, Austin, TX 78759
MLS# 3609909Listed by: AGAVE LIVING - New
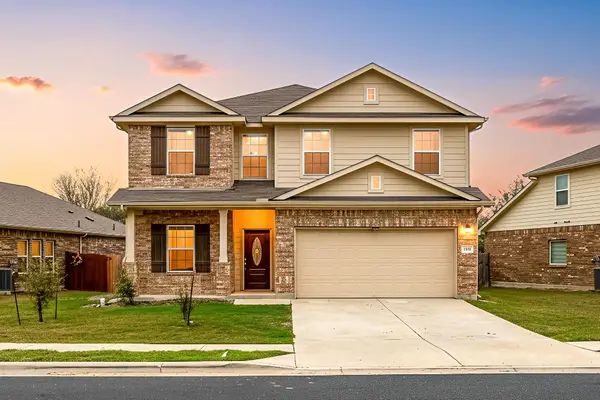 $430,000Active4 beds 3 baths2,500 sq. ft.
$430,000Active4 beds 3 baths2,500 sq. ft.3000 Ortman Dr, Pflugerville, TX 78660
MLS# 1427426Listed by: REAL INTERNATIONAL BROKERAGE LLC - New
 $339,000Active0 Acres
$339,000Active0 Acres1903 E 21st St, Austin, TX 78722
MLS# 3938980Listed by: COMPASS RE TEXAS, LLC - New
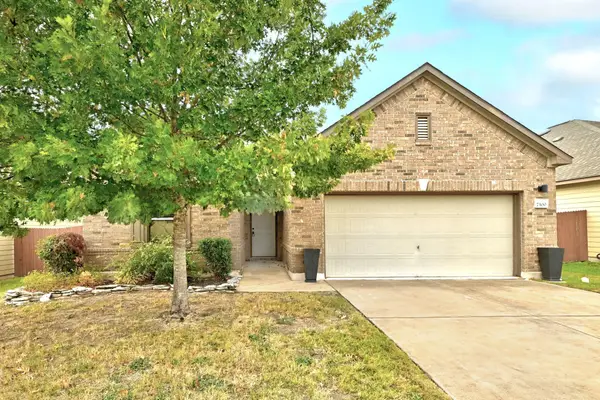 $374,990Active3 beds 2 baths1,678 sq. ft.
$374,990Active3 beds 2 baths1,678 sq. ft.7300 Altidore Dr, Austin, TX 78744
MLS# 7858574Listed by: TEAM WEST REAL ESTATE LLC - New
 $245,000Active2 beds 2 baths1,194 sq. ft.
$245,000Active2 beds 2 baths1,194 sq. ft.1748 Ohlen Rd #3, Austin, TX 78757
MLS# 9446640Listed by: REDFIN CORPORATION - New
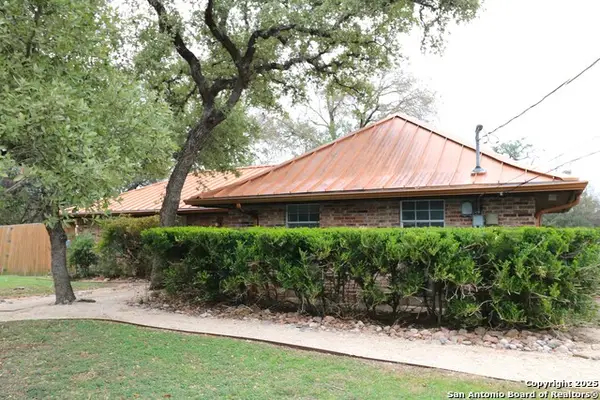 $485,000Active2 beds 2 baths1,313 sq. ft.
$485,000Active2 beds 2 baths1,313 sq. ft.5503 Reynolds, Austin, TX 78749
MLS# 1926884Listed by: KELLER WILLIAMS BOERNE
