1709 Whitney Way, Austin, TX 78741
Local realty services provided by:Better Homes and Gardens Real Estate Hometown
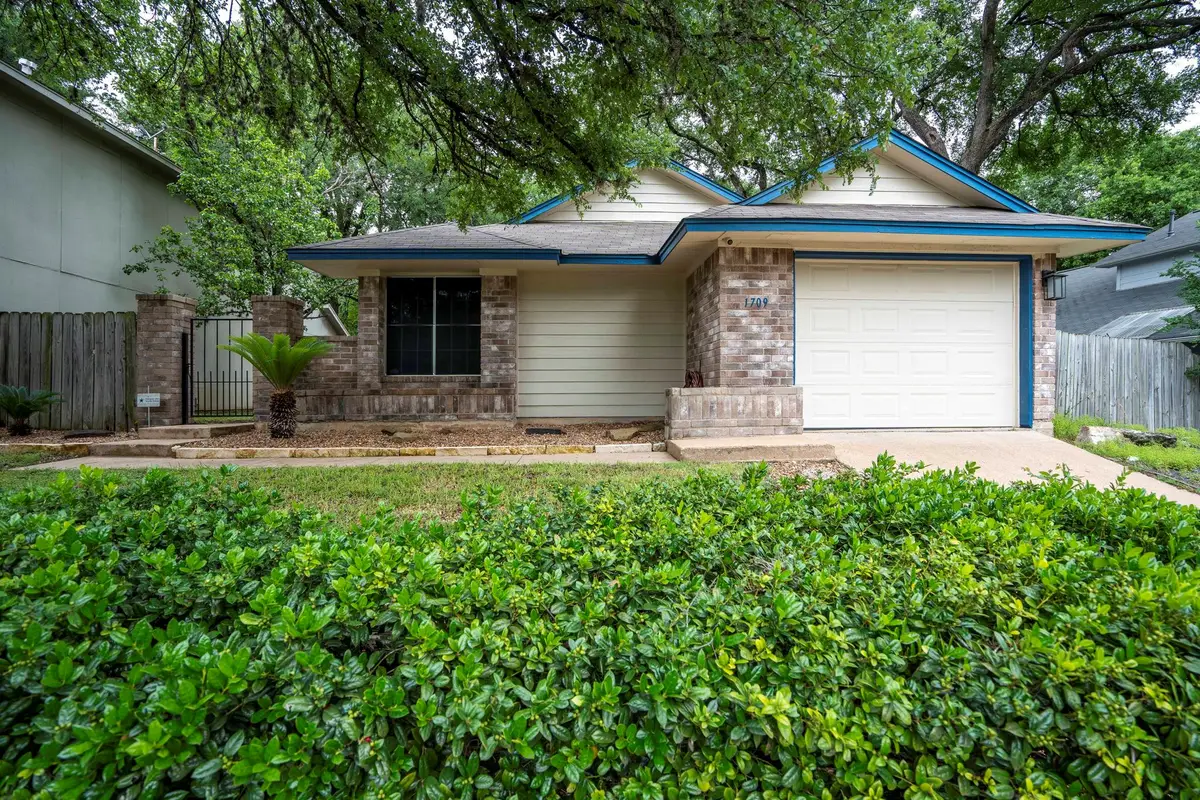
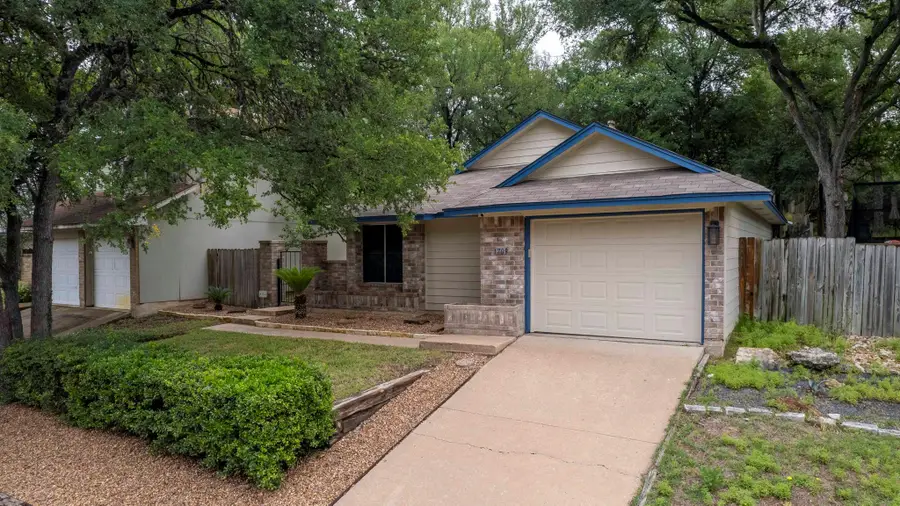
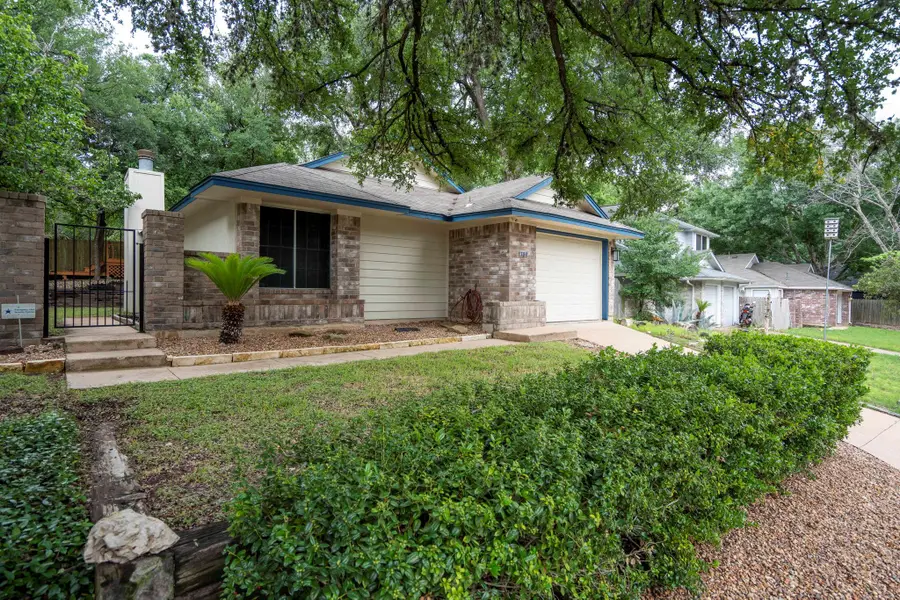
Listed by:audrey serenil
Office:sky realty
MLS#:1311036
Source:ACTRIS
Price summary
- Price:$425,000
- Price per sq. ft.:$385.66
- Monthly HOA dues:$54.17
About this home
This charming single-story home, situated in a peaceful wooded setting, offers a delightful combination of comfort and tranquility. The brick veneer and masonite exterior blend seamlessly with the surrounding lush greenery. Inside, you'll appreciate the spacious and bright open-concept living area, enhanced by high ceilings and plenty of natural light. The living room, featuring a cozy fireplace, flows effortlessly into the dining area and a modern kitchen, creating a wonderful space for both relaxation and entertaining. Throughout the home, large windows provide lovely views of the wooded landscape. The interior and exterior have been recently painted, and you'll find ceramic tile throughout, with wood-like tile in the bedrooms. The well-equipped kitchen boasts modern appliances, granite countertops, dark wood cabinets, and stainless steel accents, along with a unique window box above the sink offering a view of the greenbelt. The adjacent dining area is a delightful spot for family meals, with views of the backyard and abundant natural light. Step outside to discover a private and shaded backyard retreat, complete with a two-tier rebuilt deck perfect for outdoor dining or simply relaxing amidst nature. This home offers a unique balance: a serene and secluded atmosphere while being conveniently close to the fine dining and shopping options on Riverside Drive, and just a short drive from downtown Austin.
Don't miss the chance to make this beautiful woodland retreat your own!
Contact an agent
Home facts
- Year built:1985
- Listing Id #:1311036
- Updated:August 13, 2025 at 03:16 PM
Rooms and interior
- Bedrooms:2
- Total bathrooms:2
- Full bathrooms:2
- Living area:1,102 sq. ft.
Heating and cooling
- Cooling:Central
- Heating:Central, Fireplace(s), Heat Pump, Natural Gas, Wood
Structure and exterior
- Roof:Shingle
- Year built:1985
- Building area:1,102 sq. ft.
Schools
- High school:Del Valle
- Elementary school:Baty
Utilities
- Water:Public
- Sewer:Public Sewer
Finances and disclosures
- Price:$425,000
- Price per sq. ft.:$385.66
- Tax amount:$7,864 (2025)
New listings near 1709 Whitney Way
- New
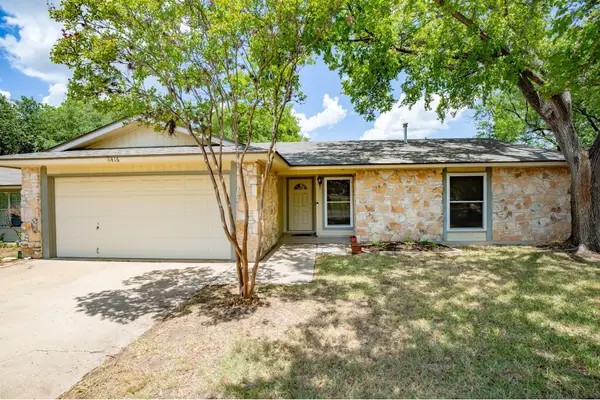 $349,900Active3 beds 2 baths1,109 sq. ft.
$349,900Active3 beds 2 baths1,109 sq. ft.416 Blue Valley Dr, Austin, TX 78748
MLS# 2263179Listed by: HEART OF AUSTIN HOMES - New
 $499,000Active4 beds 2 baths1,760 sq. ft.
$499,000Active4 beds 2 baths1,760 sq. ft.1502 Ridgehaven Dr, Austin, TX 78723
MLS# 2872112Listed by: COMPASS RE TEXAS, LLC - New
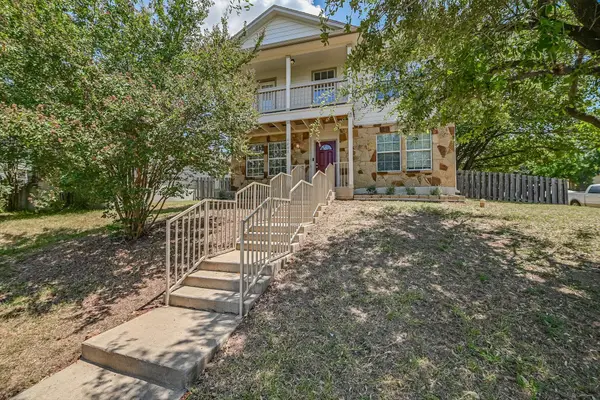 $443,500Active3 beds 3 baths1,569 sq. ft.
$443,500Active3 beds 3 baths1,569 sq. ft.6001 Perlita, Austin, TX 78724
MLS# 3430196Listed by: EXP REALTY LLC - New
 $199,000Active1 beds 1 baths655 sq. ft.
$199,000Active1 beds 1 baths655 sq. ft.6910 Hart Ln #312, Austin, TX 78731
MLS# 5137785Listed by: EPIQUE REALTY LLC - New
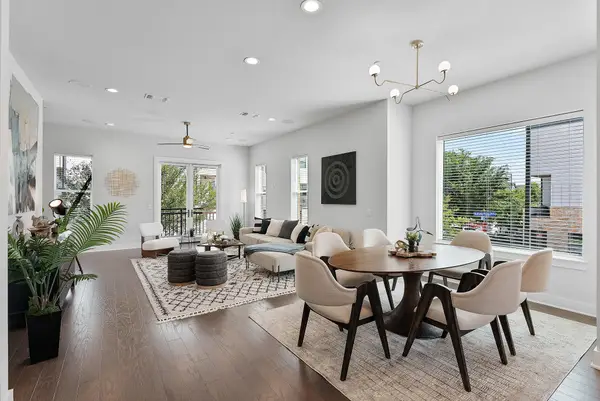 $1,085,000Active4 beds 5 baths3,063 sq. ft.
$1,085,000Active4 beds 5 baths3,063 sq. ft.3906 Emory Peak Pass, Austin, TX 78731
MLS# 9727007Listed by: COMPASS RE TEXAS, LLC - New
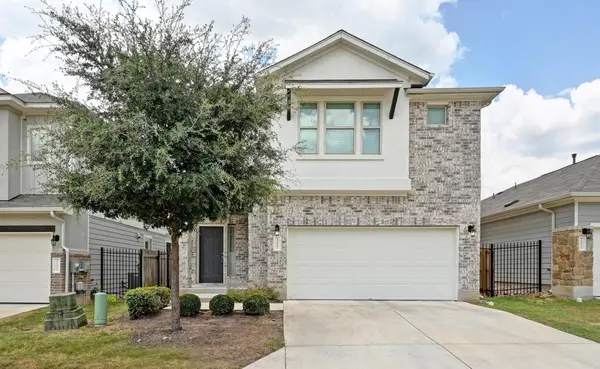 $415,000Active4 beds 3 baths2,381 sq. ft.
$415,000Active4 beds 3 baths2,381 sq. ft.11902 Farrier Ln #29, Austin, TX 78748
MLS# 3713305Listed by: KELLER WILLIAMS REALTY - Open Sat, 10am to 12pmNew
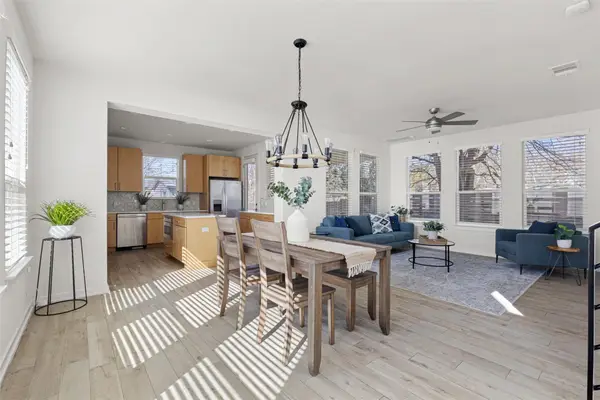 $599,900Active3 beds 3 baths1,874 sq. ft.
$599,900Active3 beds 3 baths1,874 sq. ft.1716 Adina St, Austin, TX 78721
MLS# 5669736Listed by: EXP REALTY, LLC - Open Sun, 1 to 3pmNew
 $850,000Active3 beds 2 baths1,494 sq. ft.
$850,000Active3 beds 2 baths1,494 sq. ft.4313 Duval St, Austin, TX 78751
MLS# 7886446Listed by: DIGNIFIED DWELLINGS REALTY - Open Sun, 2 to 4pmNew
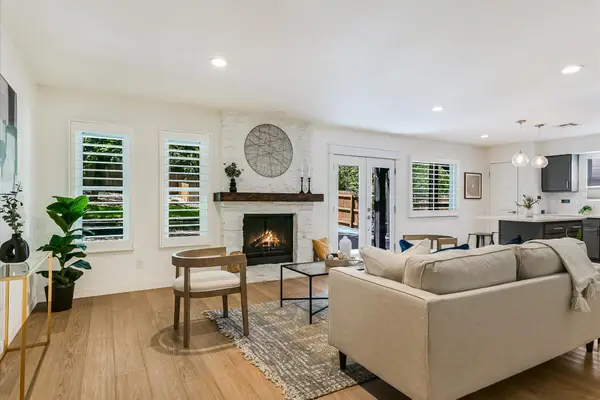 $499,800Active3 beds 2 baths1,274 sq. ft.
$499,800Active3 beds 2 baths1,274 sq. ft.3201 Harpers Ferry Ln, Austin, TX 78745
MLS# 8919133Listed by: COMPASS RE TEXAS, LLC - New
 $675,000Active3 beds 2 baths1,229 sq. ft.
$675,000Active3 beds 2 baths1,229 sq. ft.1504 Edgewood Ave, Austin, TX 78722
MLS# 9731248Listed by: MODUS REAL ESTATE
