171 Brighton Ln Ln, Austin, TX 78737
Local realty services provided by:Better Homes and Gardens Real Estate Hometown


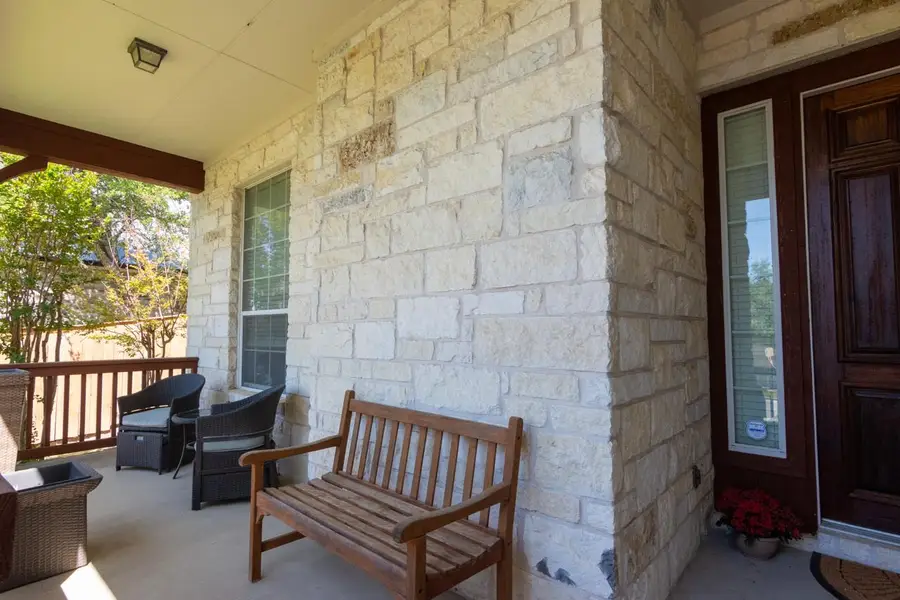
Listed by:gene davis
Office:davis & associates real estate
MLS#:2558125
Source:ACTRIS
Price summary
- Price:$835,000
- Price per sq. ft.:$223.32
- Monthly HOA dues:$48
About this home
Great family Home w/Pool! 4 bed, 3.5 bath home is situated on a quiet side street in Belterra's highly sought-after Aspen Hills. The home is in very nice condition and ready for a family! New roof in 2024. Nice floor plan w/ foyer, soaring ceiling, curved staircase to upstairs. Office/ bonus room off the front foyer. Open, large kitchen w/ oversized island, granite countertops, & bar open to family room. Range w/ 4 propane burners, grill, griddle, & double oven, matching microwave and breakfast area. Lg. family room, w/ fireplace. Primary bath w/ double shower, separate vanity areas, and walk-in closet. Upstairs game room/playroom w/ Lg. windows, 3 beds & 2 baths. There's a walk in attic access from game room. Private backyard w/arbored covered patio next to the inground pool . Limestone steps to the rear patio and grass area . Two car and one car garages give you ample space for you cars, toys and tools.
Contact an agent
Home facts
- Year built:2006
- Listing Id #:2558125
- Updated:August 13, 2025 at 03:06 PM
Rooms and interior
- Bedrooms:4
- Total bathrooms:4
- Full bathrooms:3
- Half bathrooms:1
- Living area:3,739 sq. ft.
Heating and cooling
- Cooling:Forced Air
- Heating:Forced Air
Structure and exterior
- Roof:Composition, Shingle
- Year built:2006
- Building area:3,739 sq. ft.
Schools
- High school:Dripping Springs
- Elementary school:Rooster Springs
Utilities
- Water:MUD
Finances and disclosures
- Price:$835,000
- Price per sq. ft.:$223.32
- Tax amount:$16,351 (2024)
New listings near 171 Brighton Ln Ln
- New
 $415,000Active3 beds 2 baths1,680 sq. ft.
$415,000Active3 beds 2 baths1,680 sq. ft.8705 Kimono Ridge Dr, Austin, TX 78748
MLS# 2648759Listed by: EXP REALTY, LLC - New
 $225,000Active0 Acres
$225,000Active0 Acres1710 Singleton Ave #2, Austin, TX 78702
MLS# 4067747Listed by: ALLURE REAL ESTATE - New
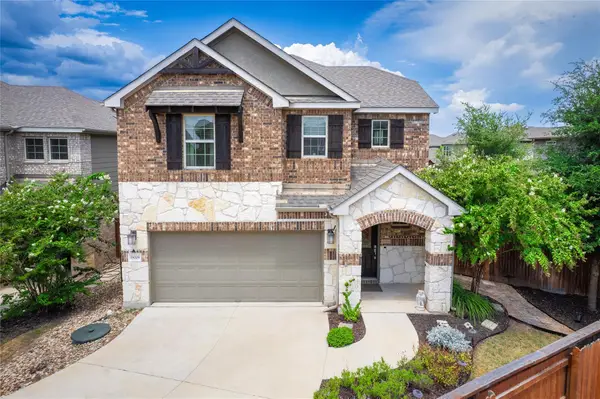 $510,000Active3 beds 3 baths1,802 sq. ft.
$510,000Active3 beds 3 baths1,802 sq. ft.19008 Medio Cv, Austin, TX 78738
MLS# 4654729Listed by: WATTERS INTERNATIONAL REALTY - New
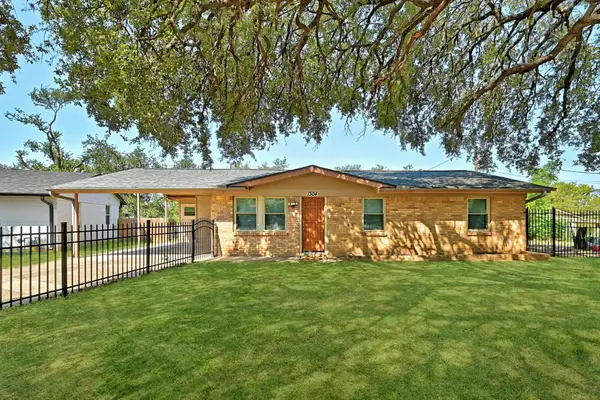 $375,000Active3 beds 2 baths1,342 sq. ft.
$375,000Active3 beds 2 baths1,342 sq. ft.1304 Astor Pl, Austin, TX 78721
MLS# 5193113Listed by: GOODRICH REALTY LLC - New
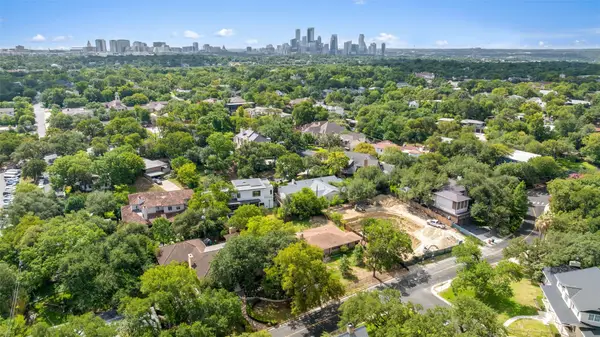 $2,295,000Active0 Acres
$2,295,000Active0 Acres2605 Hillview Rd, Austin, TX 78703
MLS# 5592770Listed by: CHRISTIE'S INT'L REAL ESTATE - Open Sat, 12 to 2pmNew
 $649,000Active3 beds 2 baths1,666 sq. ft.
$649,000Active3 beds 2 baths1,666 sq. ft.3902 Burr Oak Ln, Austin, TX 78727
MLS# 5664871Listed by: EXP REALTY, LLC - New
 $1,950,000Active5 beds 3 baths3,264 sq. ft.
$1,950,000Active5 beds 3 baths3,264 sq. ft.6301 Mountain Park Cv, Austin, TX 78731
MLS# 6559585Listed by: DOUGLAS ELLIMAN REAL ESTATE - New
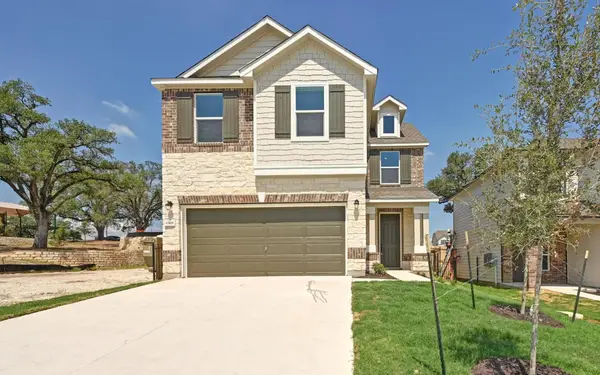 $399,134Active3 beds 3 baths1,908 sq. ft.
$399,134Active3 beds 3 baths1,908 sq. ft.12108 Salvador St, Austin, TX 78748
MLS# 6633939Listed by: SATEX PROPERTIES, INC. - New
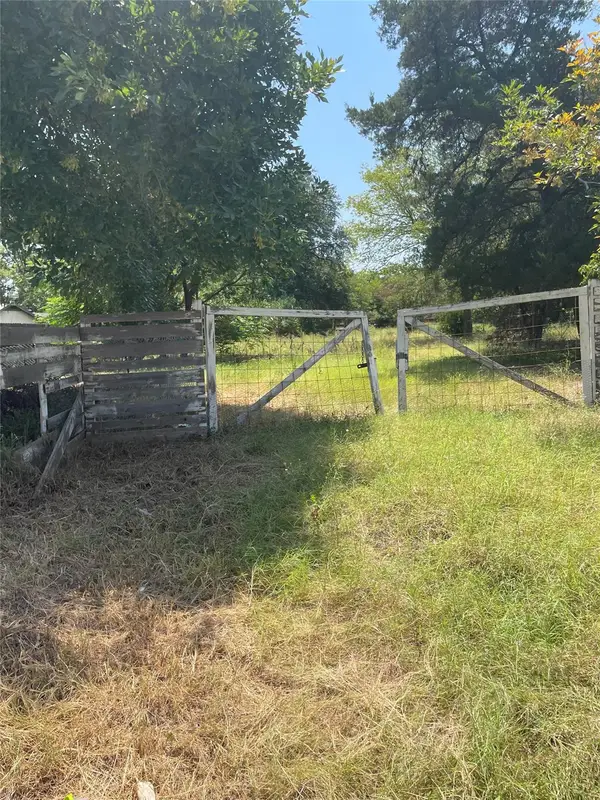 $199,990Active0 Acres
$199,990Active0 Acres605 Montopolis Dr, Austin, TX 78741
MLS# 7874070Listed by: CO OP REALTY - New
 $650,000Active2 beds 2 baths1,287 sq. ft.
$650,000Active2 beds 2 baths1,287 sq. ft.710 Colorado St #7J, Austin, TX 78701
MLS# 9713888Listed by: COMPASS RE TEXAS, LLC
