1711 Payne Ave, Austin, TX 78757
Local realty services provided by:Better Homes and Gardens Real Estate Winans
Listed by:lindsay neuren
Office:compass re texas, llc.
MLS#:7408016
Source:ACTRIS
1711 Payne Ave,Austin, TX 78757
$799,000
- 3 Beds
- 2 Baths
- 1,710 sq. ft.
- Single family
- Active
Upcoming open houses
- Fri, Sep 1211:30 am - 01:30 pm
- Sat, Sep 1311:00 am - 01:00 pm
- Sun, Sep 1401:00 pm - 03:00 pm
Price summary
- Price:$799,000
- Price per sq. ft.:$467.25
About this home
*Free 1 point rate buy down for 1 year with preferred lender* Live in the heart of Crestview, one of Austin’s most desireable neighborhoods known for its tree-lined streets, walkability, and vibrant community. Walkable to Brentwood Elementary, Brentwood Park & Pool, and local favorites like Violet Crown Wine Bar, Little Deli, and Brentwood Social—with Burnet Rd. and Lamar Blvd. conveniences just around the corner. This contemporary bungalow blends original 1950s charm with modern updates, offering soaring vaulted ceilings with exposed beams, original hardwoods, and an inviting open floor plan. The kitchen features poured concrete counters, shaker cabinets, and upgraded appliances. Two secondary bedrooms and a full bath are set apart from the spacious primary suite, which includes souring ceilings, a large walk-in closet, and a spa-like bath with oversized travertine shower, dual vanities, and jacuzzi tub. Set on a rare, oversized flat lot, the home’s outdoor spaces are made for entertaining with a fully fenced yard, expansive deck, storage shed, and side yard finished with limestone pavers, steel planters, cafe lights, and Texas black gravel. Additional features include a metal roof, updated windows with plantation shutters, ceiling fans throughout, and recent foundation/termite work with warranty. This home offers not only timeless charm but also the flexibility of ADU potential—an opportunity to own in one of central Austin’s most desirable neighborhoods. For more info, go to: https://wkf.ms/4mPPD04
Contact an agent
Home facts
- Year built:1950
- Listing ID #:7408016
- Updated:September 11, 2025 at 02:46 AM
Rooms and interior
- Bedrooms:3
- Total bathrooms:2
- Full bathrooms:2
- Living area:1,710 sq. ft.
Heating and cooling
- Cooling:Central
- Heating:Central, Natural Gas
Structure and exterior
- Roof:Metal
- Year built:1950
- Building area:1,710 sq. ft.
Schools
- High school:McCallum
- Elementary school:Brentwood
Utilities
- Water:Public
- Sewer:Public Sewer
Finances and disclosures
- Price:$799,000
- Price per sq. ft.:$467.25
New listings near 1711 Payne Ave
- New
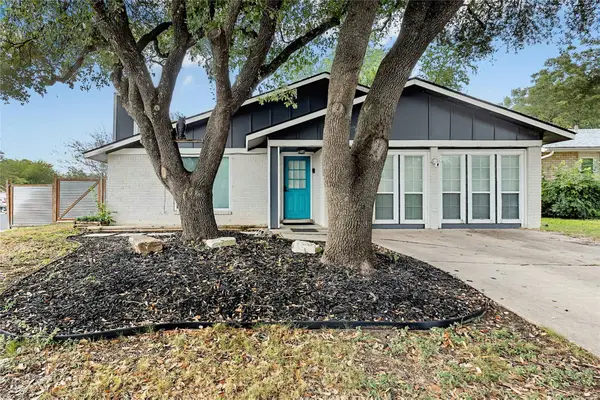 $395,000Active3 beds 2 baths1,776 sq. ft.
$395,000Active3 beds 2 baths1,776 sq. ft.6309 Woodhue Dr, Austin, TX 78745
MLS# 7259204Listed by: DHS REALTY - New
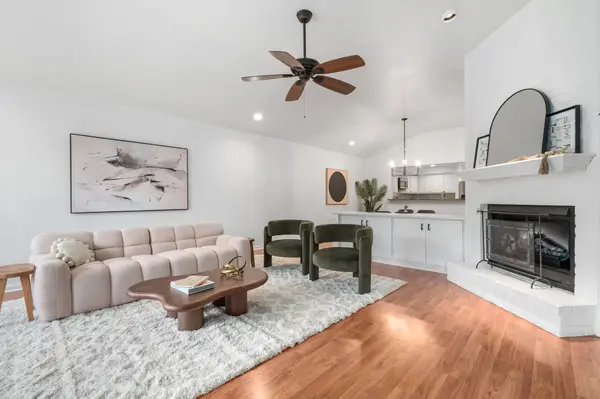 $410,000Active2 beds 2 baths1,789 sq. ft.
$410,000Active2 beds 2 baths1,789 sq. ft.11127 Pinehurst Dr #E, Austin, TX 78747
MLS# 9203578Listed by: LOVE STREET REALTY, LLC - New
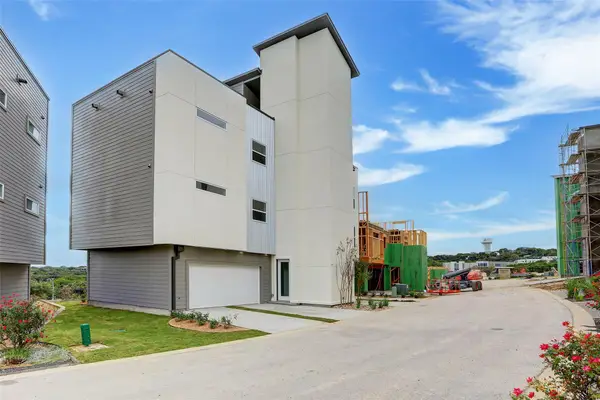 $245,000Active0 Acres
$245,000Active0 AcresTBD 4300 Mansfield Dam Rd #TBD, Austin, TX 78734
MLS# 1650999Listed by: COLDWELL BANKER REALTY - New
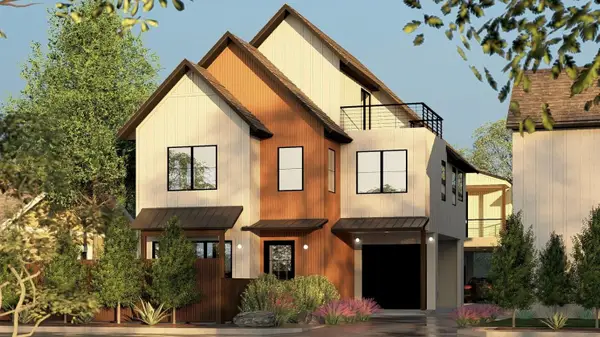 $1,350,000Active4 beds 4 baths2,548 sq. ft.
$1,350,000Active4 beds 4 baths2,548 sq. ft.1208 Karen #1, Austin, TX 78757
MLS# 5111533Listed by: COMPASS RE TEXAS, LLC - New
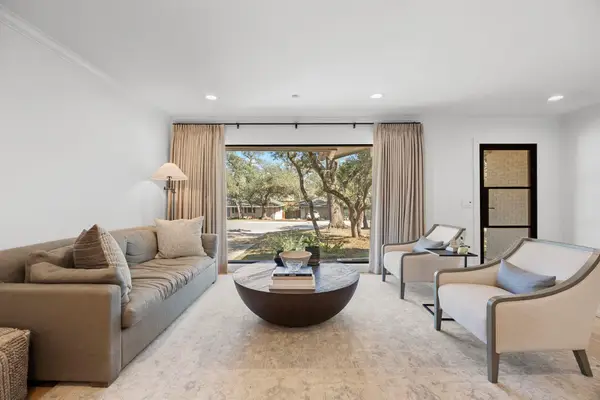 $1,195,000Active3 beds 2 baths2,150 sq. ft.
$1,195,000Active3 beds 2 baths2,150 sq. ft.5704 Trailridge Dr, Austin, TX 78731
MLS# 2439753Listed by: THE MARYE COMPANY - New
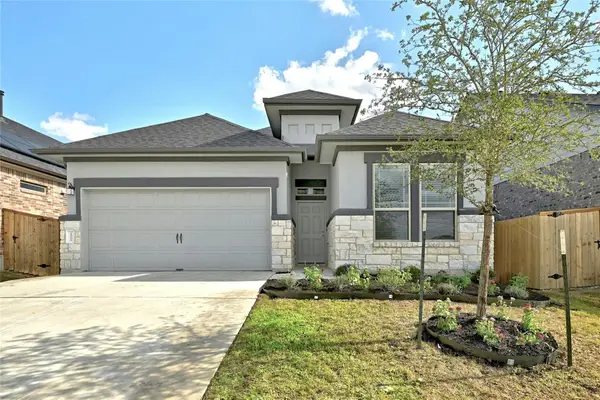 $255,000Active3 beds 2 baths1,350 sq. ft.
$255,000Active3 beds 2 baths1,350 sq. ft.12725 Bloomington Dr #129, Austin, TX 78748
MLS# 6323842Listed by: KELLER WILLIAMS REALTY - New
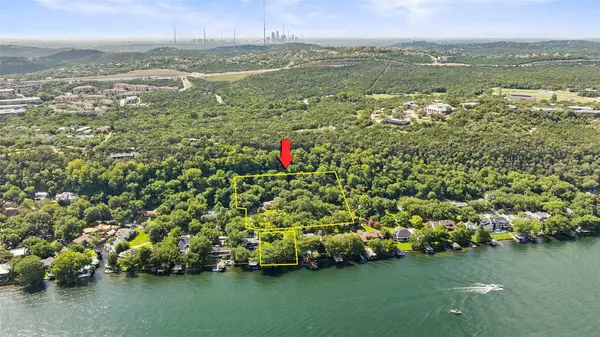 $16,000,000Active0 Acres
$16,000,000Active0 Acres3201 Rivercrest Dr, Austin, TX 78746
MLS# 8205463Listed by: COMPASS RE TEXAS, LLC - Open Sat, 1 to 3pmNew
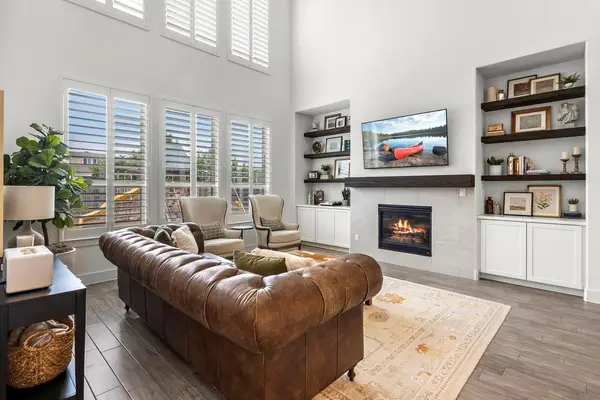 $925,000Active5 beds 5 baths3,556 sq. ft.
$925,000Active5 beds 5 baths3,556 sq. ft.569 Stone River Dr, Austin, TX 78737
MLS# 6834669Listed by: DOUGLAS ELLIMAN REAL ESTATE - Open Sat, 12 to 2pmNew
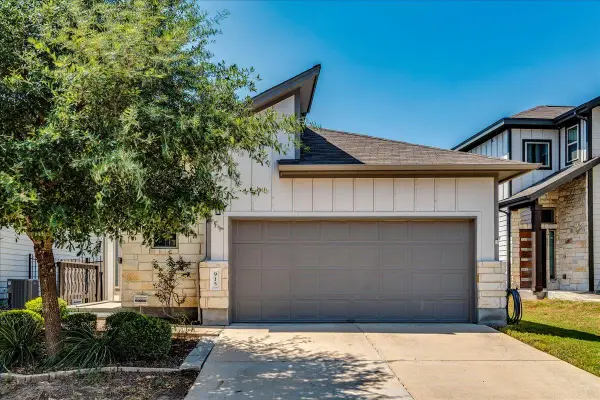 $395,000Active3 beds 2 baths1,285 sq. ft.
$395,000Active3 beds 2 baths1,285 sq. ft.915 Totis Rd #170, Austin, TX 78748
MLS# 7907297Listed by: REALTY ONE GROUP PROSPER
