1719 Spyglass Dr #18, Austin, TX 78746
Local realty services provided by:Better Homes and Gardens Real Estate Hometown
Listed by: tracy godfrey
Office: exp realty, llc.
MLS#:6558443
Source:ACTRIS
1719 Spyglass Dr #18,Austin, TX 78746
$1,729,000
- 4 Beds
- 5 Baths
- 3,201 sq. ft.
- Single family
- Active
Price summary
- Price:$1,729,000
- Price per sq. ft.:$540.14
- Monthly HOA dues:$300
About this home
________________________________________
Unbeatable Location | Lock-and-Leave Luxury | Timeless Design
Experience refined living in this impeccably crafted detached villa, where luxury meets convenience in the heart of Austin’s coveted Eanes ISD. Just minutes from downtown, this residence offers a rare combination of sophistication, privacy, and true lock-and-leave ease.
A private elevator provides effortless access to all levels of the home, where you’ll find four spacious bedrooms and 4.5 elegantly designed baths. The open-concept layout is adorned with rich wood flooring and seamlessly connects to a chef’s kitchen appointed with Thermador appliances, a 48” range, built-in refrigerator, and an oversized island designed for gatherings.
The primary suite serves as a private sanctuary with a spa-inspired ensuite, while a versatile game room with wet bar invites effortless entertaining. Outdoors, the rooftop deck becomes your personal escape, offering sweeping views that set the stage for morning coffee, evening sunsets, or intimate gatherings under the stars.
Perfectly positioned near Barton Creek Preserve, Zilker Park, and Austin’s finest dining, shopping, and cultural destinations, this residence offers an active lifestyle balanced with refined tranquility. With low-maintenance living, a private elevator, and unmatched access to the city, this home embodies modern Austin luxury at its finest.
Exquisite design. Exceptional convenience. Your Austin retreat awaits.
Contact an agent
Home facts
- Year built:2025
- Listing ID #:6558443
- Updated:January 23, 2026 at 04:40 PM
Rooms and interior
- Bedrooms:4
- Total bathrooms:5
- Full bathrooms:4
- Half bathrooms:1
- Living area:3,201 sq. ft.
Heating and cooling
- Cooling:Central
- Heating:Central
Structure and exterior
- Roof:Metal
- Year built:2025
- Building area:3,201 sq. ft.
Schools
- High school:Westlake
- Elementary school:Cedar Creek (Eanes ISD)
Utilities
- Water:Public
- Sewer:Public Sewer
Finances and disclosures
- Price:$1,729,000
- Price per sq. ft.:$540.14
- Tax amount:$23,700 (2025)
New listings near 1719 Spyglass Dr #18
- New
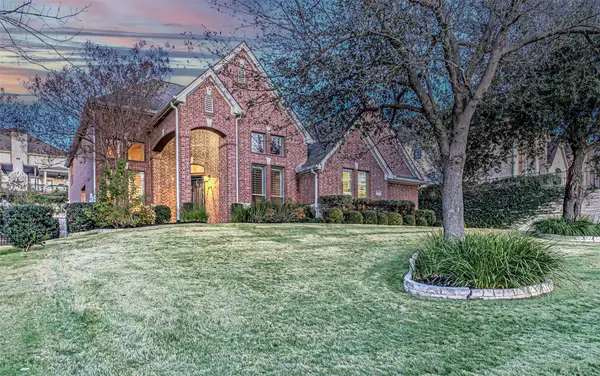 $975,000Active4 beds 4 baths3,682 sq. ft.
$975,000Active4 beds 4 baths3,682 sq. ft.110 Sebastians Run, Austin, TX 78738
MLS# 1520052Listed by: KELLER WILLIAMS - LAKE TRAVIS - New
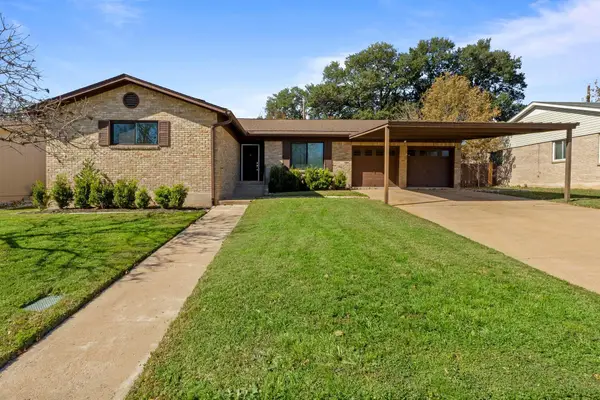 $450,000Active4 beds 2 baths2,166 sq. ft.
$450,000Active4 beds 2 baths2,166 sq. ft.9604 Hansford Dr, Austin, TX 78753
MLS# 3347259Listed by: KNIPPA PROPERTIES - New
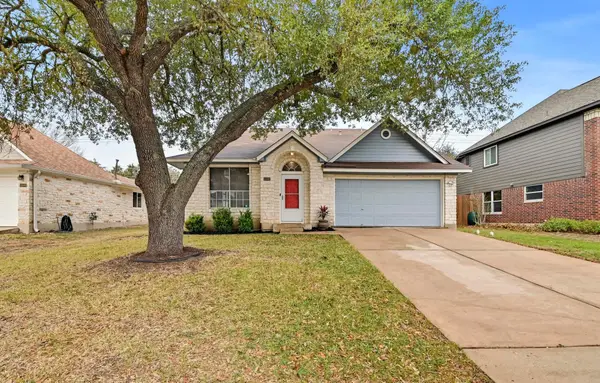 $425,000Active4 beds 3 baths1,960 sq. ft.
$425,000Active4 beds 3 baths1,960 sq. ft.11002 Watchful Fox Dr, Austin, TX 78748
MLS# 7366934Listed by: TURNER RESIDENTIAL - New
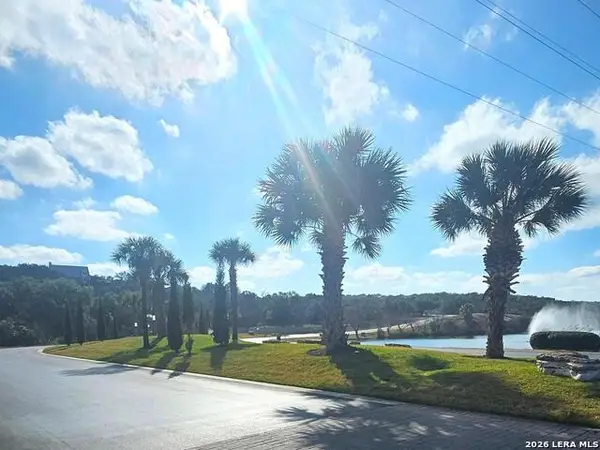 $22,500Active0.29 Acres
$22,500Active0.29 AcresPROSPECT/YUCCA Prospect/yucca, Horseshoe Bay, TX 78748
MLS# 1936113Listed by: REALTY ADVANTAGE - Open Sat, 11am to 2pmNew
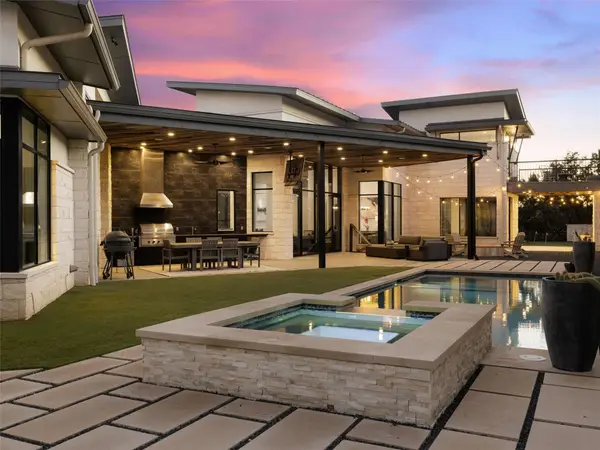 $3,900,000Active4 beds 4 baths4,673 sq. ft.
$3,900,000Active4 beds 4 baths4,673 sq. ft.4220 Verano Dr, Austin, TX 78735
MLS# 7061198Listed by: KUPER SOTHEBY'S INT'L REALTY - New
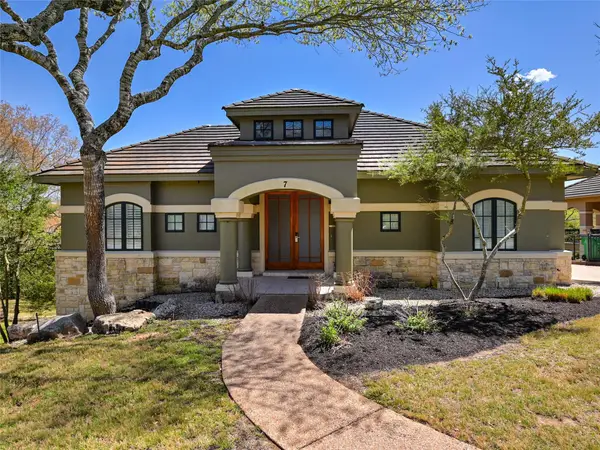 $32,000Active3 beds 4 baths2,500 sq. ft.
$32,000Active3 beds 4 baths2,500 sq. ft.8212 Barton Club Dr #Home 33 Int 1, Austin, TX 78735
MLS# 8497717Listed by: SKY REALTY - New
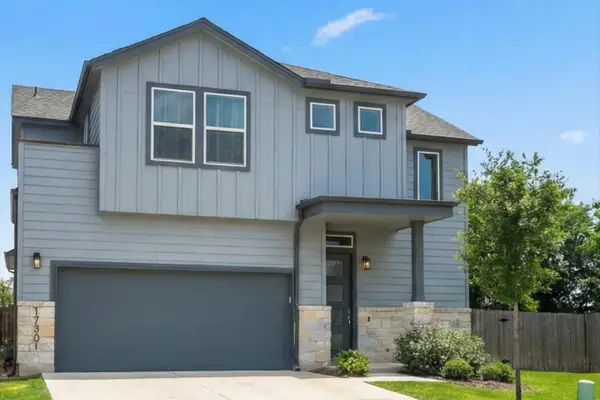 $423,000Active3 beds 3 baths1,725 sq. ft.
$423,000Active3 beds 3 baths1,725 sq. ft.17301 Emperador Dr, Round Rock, TX 78664
MLS# 8782030Listed by: EXP REALTY, LLC - New
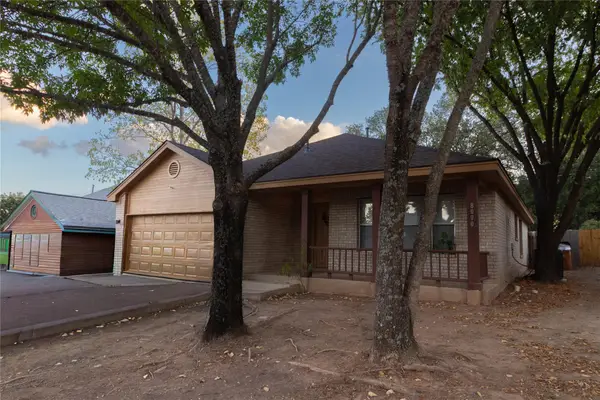 $430,000Active3 beds 3 baths1,399 sq. ft.
$430,000Active3 beds 3 baths1,399 sq. ft.8090 Thaxton Rd, Austin, TX 78747
MLS# 2603112Listed by: FRIDA MACK REALTY - New
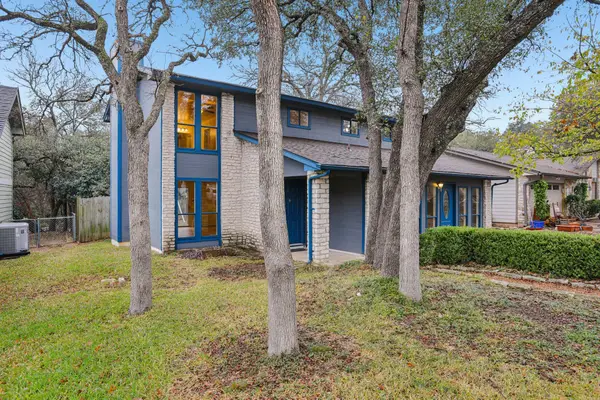 $450,000Active3 beds 3 baths2,152 sq. ft.
$450,000Active3 beds 3 baths2,152 sq. ft.12019 Scribe Dr, Austin, TX 78759
MLS# 3953378Listed by: EXP REALTY, LLC - New
 $550,000Active3 beds 2 baths1,470 sq. ft.
$550,000Active3 beds 2 baths1,470 sq. ft.912 & 912 1/2 Calle Limon Dr, Austin, TX 78702
MLS# 7880231Listed by: FRIDA MACK REALTY
