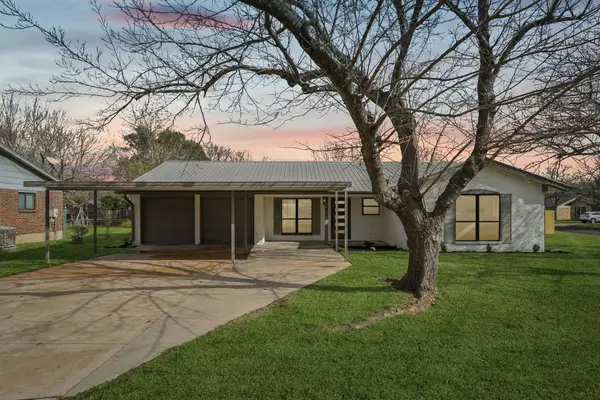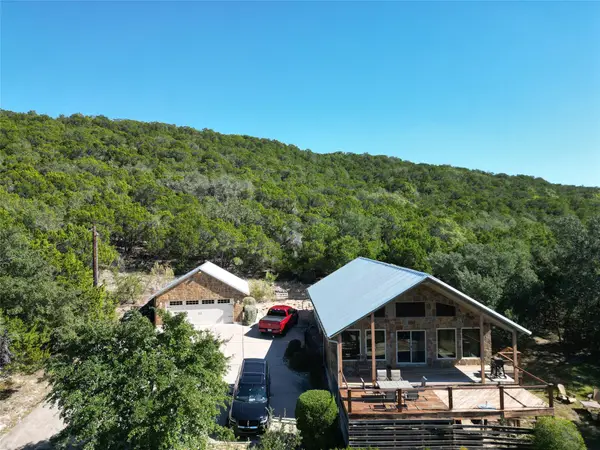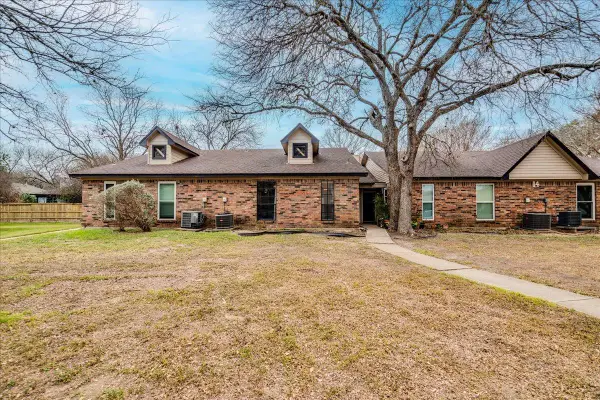1719 Spyglass Dr #20, Austin, TX 78746
Local realty services provided by:Better Homes and Gardens Real Estate Winans
Listed by: mary anne mcmahon
Office: @ properties christie's international
MLS#:6741988
Source:ACTRIS
1719 Spyglass Dr #20,Austin, TX 78746
$1,705,000
- 4 Beds
- 5 Baths
- 3,405 sq. ft.
- Single family
- Pending
Price summary
- Price:$1,705,000
- Price per sq. ft.:$500.73
- Monthly HOA dues:$300
About this home
Embrace an invigorating lifestyle in this private gated community located in Barton Hills, a top destination for outdoor recreation. Spyglass is nestled on the outskirts of Barton Creek Wilderness Park, just off of MoPac Expressway and in close proximity to TX-360 Loop. This community will feature 20 homes with open concept 1st floor living, 3rd floor game rooms, and roof decks with incredible views. Chef inspired gourmet kitchens with soaring 12 ft. ceilings make hosting and entertaining a breeze. Spacious Primary suite will each have soaking tubs and oversized walk-in closets. Outside, Barton Creek Greenbelt Trail is only a few minutes way, with miles of hiking and biking routes. Zilker Park is also close by, host of the Austin City Limits Music Festival, offering 350 acres of fun for the entire family. Zoned to the acclaimed Eanes school district. This 4 bedroom, 4 1/2 bath plan has it all. Lock and leave lifestyle, large gameroom up top with wetbar, Kitchen open to living, makes it great for entertaining. House includes an elevator for convenience. Gourmet kitchen with Thermador 48 inch range, and large island. Primary bathroom is embraced in marble. Interior of the home is done by a professional designer. This exclusive community is gated and backs to Barton Creek. Nothing like it on the market!! A gem and will not last. This home is under construction - Community Under Construction, MUST be accompanied with a Sales Agent AT ALL TIMES!
Contact an agent
Home facts
- Year built:2024
- Listing ID #:6741988
- Updated:January 24, 2026 at 08:33 AM
Rooms and interior
- Bedrooms:4
- Total bathrooms:5
- Full bathrooms:4
- Half bathrooms:1
- Living area:3,405 sq. ft.
Heating and cooling
- Cooling:Central, ENERGY STAR Qualified Equipment, Exhaust Fan, Zoned
- Heating:Central, Exhaust Fan, Fireplace(s), Hot Water, Natural Gas, Zoned
Structure and exterior
- Roof:Elastomeric, Metal
- Year built:2024
- Building area:3,405 sq. ft.
Schools
- High school:Westlake
- Elementary school:Cedar Creek (Eanes ISD)
Utilities
- Water:Public
- Sewer:Public Sewer
Finances and disclosures
- Price:$1,705,000
- Price per sq. ft.:$500.73
- Tax amount:$23,049 (2024)
New listings near 1719 Spyglass Dr #20
- New
 $699,900Active4 beds 2 baths2,105 sq. ft.
$699,900Active4 beds 2 baths2,105 sq. ft.5403 Fairmont Cir, Austin, TX 78745
MLS# 8673013Listed by: KEEPING IT REALTY - New
 $330,000Active3 beds 2 baths1,527 sq. ft.
$330,000Active3 beds 2 baths1,527 sq. ft.10024 Deer Chase Trl, Austin, TX 78747
MLS# 2122897Listed by: RE/MAX FINE PROPERTIES - New
 $428,000Active3 beds 3 baths1,590 sq. ft.
$428,000Active3 beds 3 baths1,590 sq. ft.13604 Caldwell Dr #57, Austin, TX 78750
MLS# 5105561Listed by: OWN TEXAS PROPERTY - New
 $498,369Active3 beds 2 baths1,363 sq. ft.
$498,369Active3 beds 2 baths1,363 sq. ft.2705 Deeringhill Dr, Austin, TX 78745
MLS# 8709106Listed by: COMPASS RE TEXAS, LLC - New
 $1,292,000Active4 beds 4 baths3,053 sq. ft.
$1,292,000Active4 beds 4 baths3,053 sq. ft.6008 Bon Terra Drive, Austin, TX 78731
MLS# 602666Listed by: EXP REALTY LLC - New
 $340,000Active4 beds 3 baths2,537 sq. ft.
$340,000Active4 beds 3 baths2,537 sq. ft.11416 Barns Trl, Austin, TX 78754
MLS# 2712343Listed by: MARTI REALTY GROUP - New
 $889,000Active4 beds 3 baths2,376 sq. ft.
$889,000Active4 beds 3 baths2,376 sq. ft.9305 Rolling Oaks Trl, Austin, TX 78750
MLS# 1506281Listed by: EXP REALTY LLC - New
 $565,000Active3 beds 2 baths1,649 sq. ft.
$565,000Active3 beds 2 baths1,649 sq. ft.13508 Bullick Hollow Rd, Austin, TX 78726
MLS# 8596146Listed by: RE/MAX GATEWAY - New
 $225,000Active2 beds 2 baths1,007 sq. ft.
$225,000Active2 beds 2 baths1,007 sq. ft.1601 Faro Dr #1402, Austin, TX 78741
MLS# 1649304Listed by: UCAN LLC - New
 $2,100,000Active0 Acres
$2,100,000Active0 Acres8203 Longview Rd, Austin, TX 78745
MLS# 3561257Listed by: METRO 512 REALTY
