1740 Timber Ridge Rd #136, Austin, TX 78741
Local realty services provided by:Better Homes and Gardens Real Estate Hometown
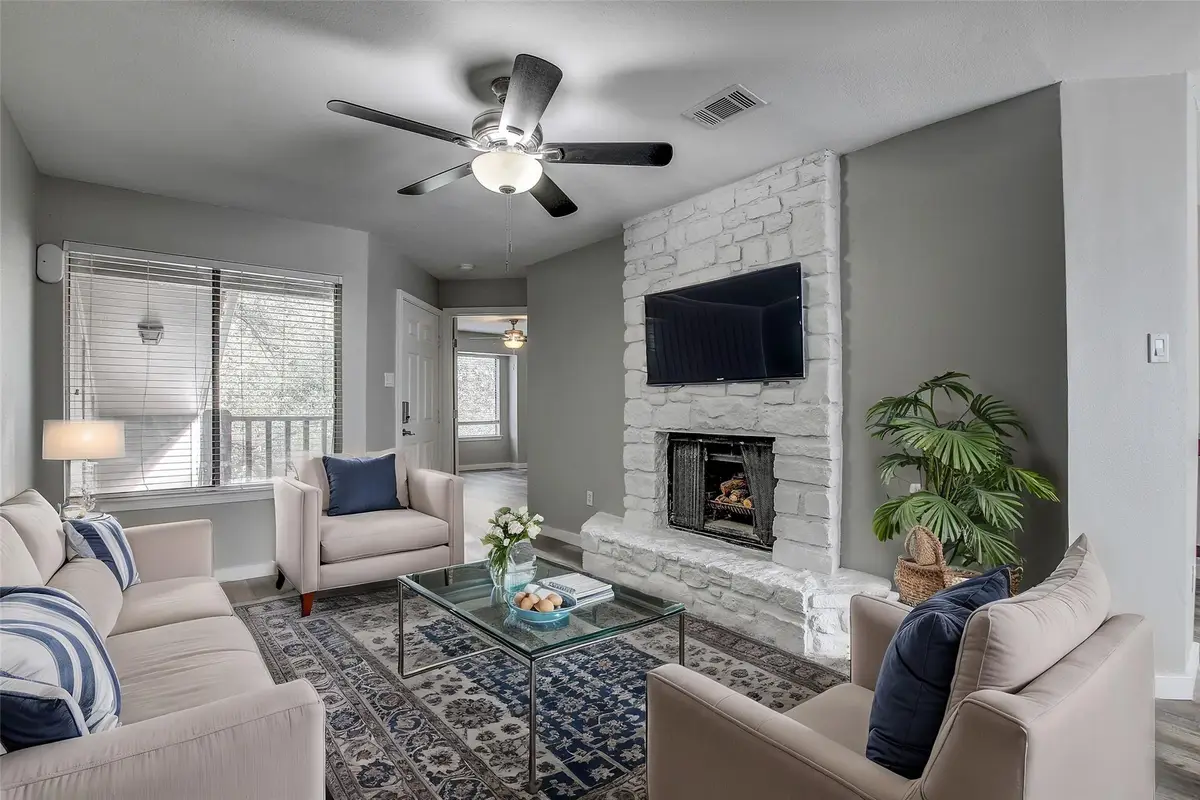

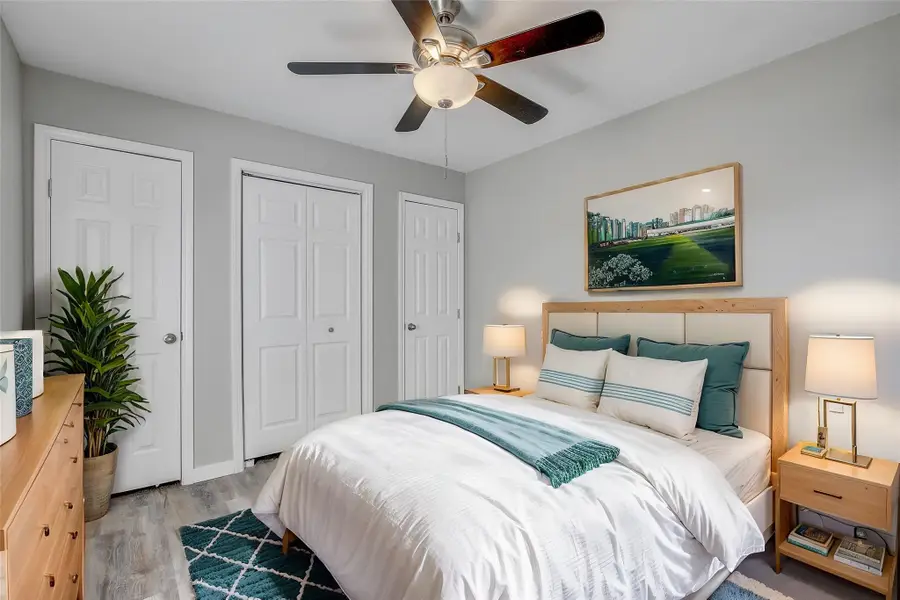
Listed by:chris amato
Office:spyglass realty
MLS#:4560741
Source:ACTRIS
Price summary
- Price:$214,900
- Price per sq. ft.:$255.23
- Monthly HOA dues:$361
About this home
SPECIAL FINANCING AVAILABLE! BUYER MAY QUALIFY FOR A CONVENTIONAL 0% DOWN PAYMENT LOAN!! Welcome to 1740 Timber Ridge Rd #136, a beautifully remodeled condo nestled in the heart of Austin's vibrant 78741 neighborhood. This charming property offers a great place to live or great investment potential.
As you step into this condo, you'll be greeted by an abundance of natural light streaming through large windows. The open living space is perfect for both relaxing and entertaining, featuring two spacious bedrooms and two full bathrooms that provide ample privacy and comfort.
The remodeled kitchen is designed with functionality in mind, offering modern appliances and plenty of storage space.
Living in this condo grants you access to community amenities, including a community pool, well-maintained tennis courts, and walking trails at the Mabel Davis District Park. These amenities are great for recreation and socializing.
The 78741 neighborhood is known for its vibrant atmosphere and convenient location. You'll find an array of local restaurants, cafes, and shops just a short distance away on East Riverside, as well as grocery stores, fitness centers, and recreational facilities. The nearby parks and green spaces offer a peaceful retreat from the hustle and bustle, perfect for jogging, biking, or simply enjoying the outdoors.
Additionally, this property offers the convenience of a dedicated garage for your vehicle extra storage space. Commuting is a breeze with easy access to major highways and public transportation, making it simple to explore other parts of Austin.
Don't miss this opportunity to own a beautifully remodeled condo. With its prime location, natural lighting, and great community amenities, this property is a must-see.
Contact an agent
Home facts
- Year built:1985
- Listing Id #:4560741
- Updated:August 15, 2025 at 04:36 PM
Rooms and interior
- Bedrooms:2
- Total bathrooms:2
- Full bathrooms:2
- Living area:842 sq. ft.
Heating and cooling
- Cooling:Central, Forced Air
- Heating:Central, Fireplace(s), Forced Air
Structure and exterior
- Roof:Composition
- Year built:1985
- Building area:842 sq. ft.
Schools
- High school:Travis
- Elementary school:Uphaus Early Childhood
Utilities
- Water:Public
- Sewer:Public Sewer
Finances and disclosures
- Price:$214,900
- Price per sq. ft.:$255.23
New listings near 1740 Timber Ridge Rd #136
- New
 $525,000Active3 beds 3 baths1,752 sq. ft.
$525,000Active3 beds 3 baths1,752 sq. ft.106 W Fawnridge Dr #1, Austin, TX 78753
MLS# 1022517Listed by: SPROUT REALTY - New
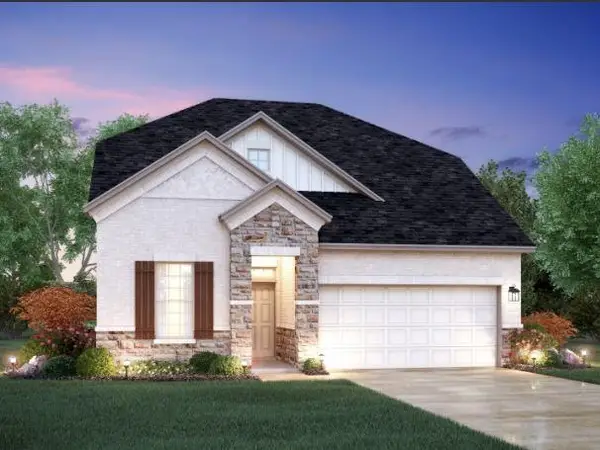 $503,990Active3 beds 3 baths2,232 sq. ft.
$503,990Active3 beds 3 baths2,232 sq. ft.20009 Aqua Reef Dr, Austin, TX 78747
MLS# 1513615Listed by: M/I HOMES REALTY - New
 $400,000Active3 beds 2 baths1,276 sq. ft.
$400,000Active3 beds 2 baths1,276 sq. ft.1900 Magazine St, Austin, TX 78727
MLS# 2006492Listed by: HORIZON REALTY - New
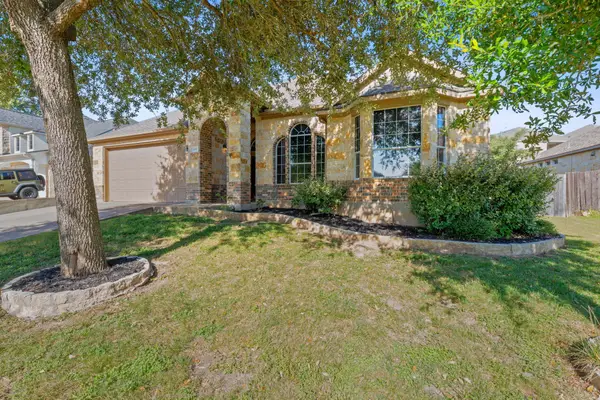 $550,000Active3 beds 2 baths2,524 sq. ft.
$550,000Active3 beds 2 baths2,524 sq. ft.185 Mountain Laurel Way, Austin, TX 78737
MLS# 2266266Listed by: COMPASS RE TEXAS, LLC - New
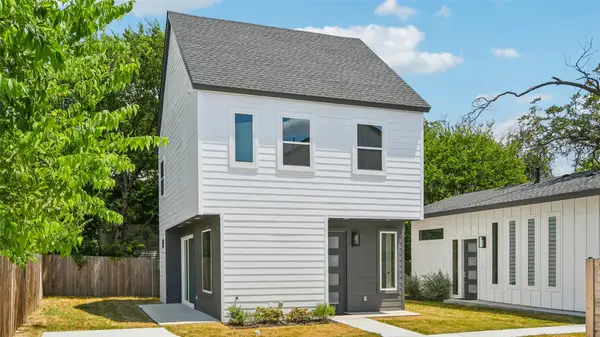 $499,000Active3 beds 2 baths1,533 sq. ft.
$499,000Active3 beds 2 baths1,533 sq. ft.106 W Fawnridge Dr #2, Austin, TX 78753
MLS# 2458919Listed by: SPROUT REALTY - New
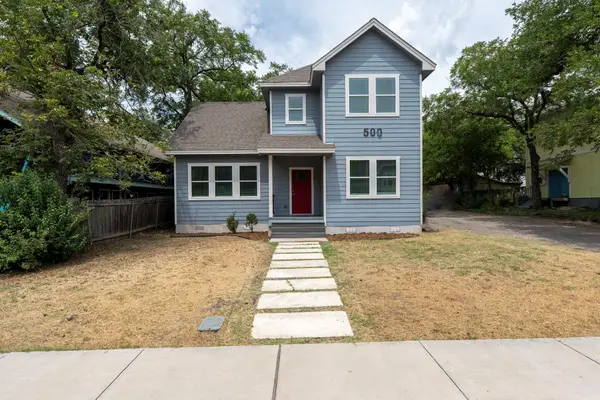 $1,195,000Active-- beds -- baths2,512 sq. ft.
$1,195,000Active-- beds -- baths2,512 sq. ft.500 W 35 St, Austin, TX 78705
MLS# 2991757Listed by: UPTOWN REALTY LLC - New
 $438,900Active2 beds 3 baths1,033 sq. ft.
$438,900Active2 beds 3 baths1,033 sq. ft.9104 Georgian Dr, Austin, TX 78753
MLS# 3783122Listed by: SPROUT REALTY - New
 $515,000Active3 beds 2 baths1,098 sq. ft.
$515,000Active3 beds 2 baths1,098 sq. ft.1004 Morrow St #2, Austin, TX 78757
MLS# 4091492Listed by: COMPASS RE TEXAS, LLC - Open Sat, 12 to 2pmNew
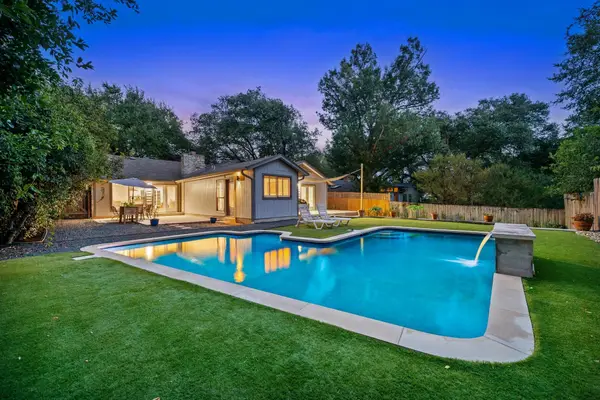 $1,550,000Active4 beds 3 baths2,352 sq. ft.
$1,550,000Active4 beds 3 baths2,352 sq. ft.3411 Cactus Wren Way, Austin, TX 78746
MLS# 4156754Listed by: COMPASS RE TEXAS, LLC - New
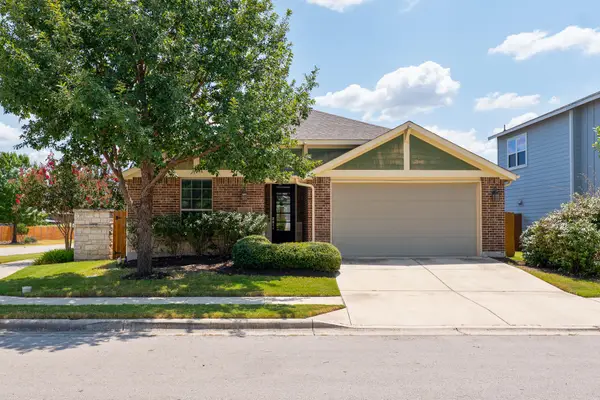 $425,000Active4 beds 2 baths2,111 sq. ft.
$425,000Active4 beds 2 baths2,111 sq. ft.7201 Brick Slope Path, Austin, TX 78744
MLS# 4522968Listed by: EXP REALTY, LLC
