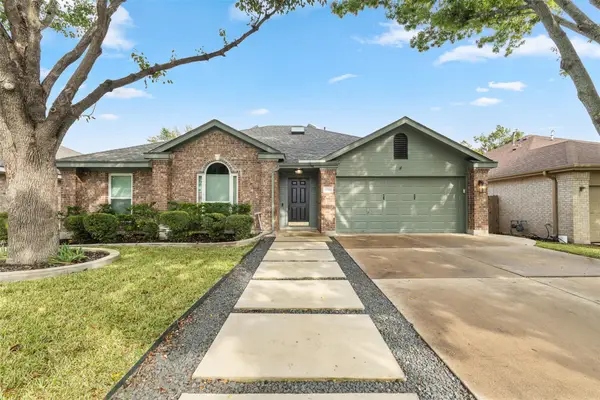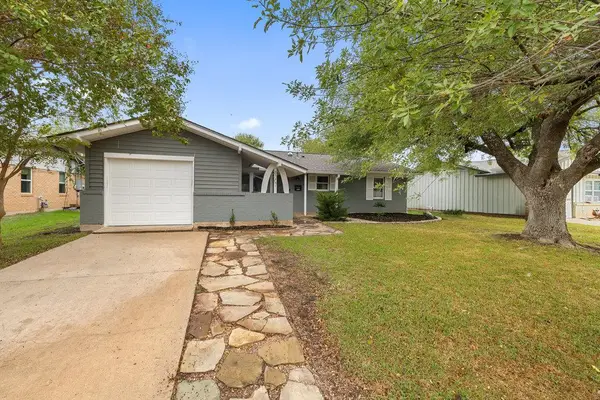17724 Flagler Dr, Austin, TX 78738
Local realty services provided by:Better Homes and Gardens Real Estate Hometown
Listed by: gary dolch, michelle dolch
Office: compass re texas, llc.
MLS#:8062067
Source:ACTRIS
Price summary
- Price:$2,650,000
- Price per sq. ft.:$546.05
- Monthly HOA dues:$185
About this home
This marvelous custom home was featured in Austin Monthly magazine for its exemplary fusion of thoughtful architecture and warm contemporary aesthetic. Overlooking the scenic basin in Austin's award-winning Belvedere neighborhood, it offers expansive Hill Country views, abundant natural light, high ceilings, and spectacular sunsets. European white oak flooring and a neutral color palette create a calming atmosphere with timeless appeal. The deep, two-acre lot ensures quiet privacy and unobstructed scenery. The two-story layout allows convenient living on the main floor with a simple flow and gorgeous views. The bright walk-out basement features 12-foot ceilings, tranquil scenery, and a large flexible-use space ideal for recreation, hobby, studio, or home business. An ergonomic staircase with half landing and tall picture window connects the two levels. Patios above and below provide ample space for outdoor dining, entertaining, and enjoying sunsets. The centerpiece kitchen island is topped with a stunning slab of Brazilian quartzite. Plentiful counter and cabinet space, prep sink, walk-through pantry with lightwell, and nearby second refrigerator/freezer make for an efficient, enjoyable cooking experience. Located on a walkable/joggable/bikeable 2-mile loop. Neighborhood amenities include a lazy river, splash pad, fishing pond, walking trails, nature preserve, shaded playscape, pickleball and basketball court, and social events. Minutes away from the Hill Country Galleria, HEB, Whole Foods, and restaurants. Convenient to Bee Cave, Lakeway, Dripping Springs, local vineyards and distilleries, and other Hill Country lifestyle destinations. Highly-rated Lake Travis schools. Don't miss this wonderful opportunity to enjoy upscale Hill Country living!
Contact an agent
Home facts
- Year built:2015
- Listing ID #:8062067
- Updated:November 25, 2025 at 04:19 PM
Rooms and interior
- Bedrooms:4
- Total bathrooms:5
- Full bathrooms:4
- Half bathrooms:1
- Living area:4,853 sq. ft.
Heating and cooling
- Cooling:Central
- Heating:Central
Structure and exterior
- Roof:Metal
- Year built:2015
- Building area:4,853 sq. ft.
Schools
- High school:Lake Travis
- Elementary school:Bee Cave
Utilities
- Water:MUD
- Sewer:Septic Tank
Finances and disclosures
- Price:$2,650,000
- Price per sq. ft.:$546.05
- Tax amount:$28,898 (2025)
New listings near 17724 Flagler Dr
- New
 $5,000,000Active4 beds 5 baths4,804 sq. ft.
$5,000,000Active4 beds 5 baths4,804 sq. ft.4101 Spicewood Springs Rd, Austin, TX 78759
MLS# 2767523Listed by: BRAMLETT PARTNERS - New
 $705,000Active4 beds 3 baths2,694 sq. ft.
$705,000Active4 beds 3 baths2,694 sq. ft.6 Monarch Oaks Ln, Austin, TX 78738
MLS# 3874882Listed by: PHILLIPS & ASSOCIATES REALTY - New
 $275,000Active3 beds 2 baths1,326 sq. ft.
$275,000Active3 beds 2 baths1,326 sq. ft.5804 Whitebrook Dr, Austin, TX 78724
MLS# 4133404Listed by: PURE REALTY - New
 $450,000Active3 beds 2 baths1,951 sq. ft.
$450,000Active3 beds 2 baths1,951 sq. ft.14915 Bescott Dr, Austin, TX 78728
MLS# 4648082Listed by: PURE REALTY - New
 $275,000Active1 beds 1 baths630 sq. ft.
$275,000Active1 beds 1 baths630 sq. ft.3815 Guadalupe St #303, Austin, TX 78751
MLS# 3276994Listed by: KELLER WILLIAMS HERITAGE - New
 $499,000Active3 beds 2 baths1,208 sq. ft.
$499,000Active3 beds 2 baths1,208 sq. ft.8307 Stillwood Ln, Austin, TX 78757
MLS# 5093752Listed by: COMPASS RE TEXAS, LLC - New
 $1,995,000Active0 Acres
$1,995,000Active0 Acres4701-4703 Shoal Creek Blvd, Austin, TX 78756
MLS# 8434801Listed by: KUPER SOTHEBY'S INT'L REALTY - New
 $950,000Active4 beds 3 baths2,812 sq. ft.
$950,000Active4 beds 3 baths2,812 sq. ft.8902 Spicebrush Dr, Austin, TX 78759
MLS# 7524773Listed by: COMPASS RE TEXAS, LLC - New
 $1,175,000Active4 beds 2 baths2,244 sq. ft.
$1,175,000Active4 beds 2 baths2,244 sq. ft.3106 Glen Ora St #A & B, Austin, TX 78704
MLS# 4510717Listed by: CHRISTIE'S INT'L REAL ESTATE - New
 $4,250,000Active4 beds 2 baths4,442 sq. ft.
$4,250,000Active4 beds 2 baths4,442 sq. ft.2404 Rio Grande St, Austin, TX 78705
MLS# 4941649Listed by: URBANSPACE
