1800 Crimson Rosella Trl, Austin, TX 78728
Local realty services provided by:Better Homes and Gardens Real Estate Winans
Listed by: john signorino
Office: keller williams realty
MLS#:5115273
Source:ACTRIS
1800 Crimson Rosella Trl,Austin, TX 78728
$429,990
- 3 Beds
- 3 Baths
- 2,003 sq. ft.
- Single family
- Pending
Price summary
- Price:$429,990
- Price per sq. ft.:$214.67
- Monthly HOA dues:$102
About this home
Enchanting Former Model Home with Premium Upgrades Welcome to your dream home! This stunning former model home boasts over $67,000 in luxurious upgrades, making it a unique gem in the neighborhood. Situated on a special lot with no direct neighbors, enjoy unparalleled privacy and tranquility. Key Features: • Premium Upgrades: Revel in the top-tier finishes and enhancements throughout this home, including a state-of-the-art built-in Sonos speaker system and automated blinds for ultimate convenience. • Exclusive Lot: Benefit from the additional parking adjacent to the HOA-maintained park, offering ease and accessibility for guests. • Low Maintenance: The HOA takes care of the lawn and garden areas in the front and both sides of the home, providing a beautifully manicured exterior without the effort. • Smart Security: Feel secure with a comprehensive security system, featuring a Ring doorbell and extra cameras for added peace of mind.
Contact an agent
Home facts
- Year built:2017
- Listing ID #:5115273
- Updated:November 13, 2025 at 08:45 AM
Rooms and interior
- Bedrooms:3
- Total bathrooms:3
- Full bathrooms:2
- Half bathrooms:1
- Living area:2,003 sq. ft.
Heating and cooling
- Cooling:Central, Forced Air
- Heating:Central, Forced Air, Natural Gas
Structure and exterior
- Roof:Composition
- Year built:2017
- Building area:2,003 sq. ft.
Schools
- High school:John B Connally
- Elementary school:Northwest
Utilities
- Water:Public
- Sewer:Public Sewer
Finances and disclosures
- Price:$429,990
- Price per sq. ft.:$214.67
New listings near 1800 Crimson Rosella Trl
- New
 $545,000Active3 beds 3 baths3,110 sq. ft.
$545,000Active3 beds 3 baths3,110 sq. ft.3628 Quiette Dr, Austin, TX 78754
MLS# 8047090Listed by: SPYGLASS REALTY - New
 $485,000Active3 beds 2 baths1,555 sq. ft.
$485,000Active3 beds 2 baths1,555 sq. ft.4517 Corran Ferry Loop, Austin, TX 78749
MLS# 3592947Listed by: CLASSIC REALTY OF TEXAS, LLC - New
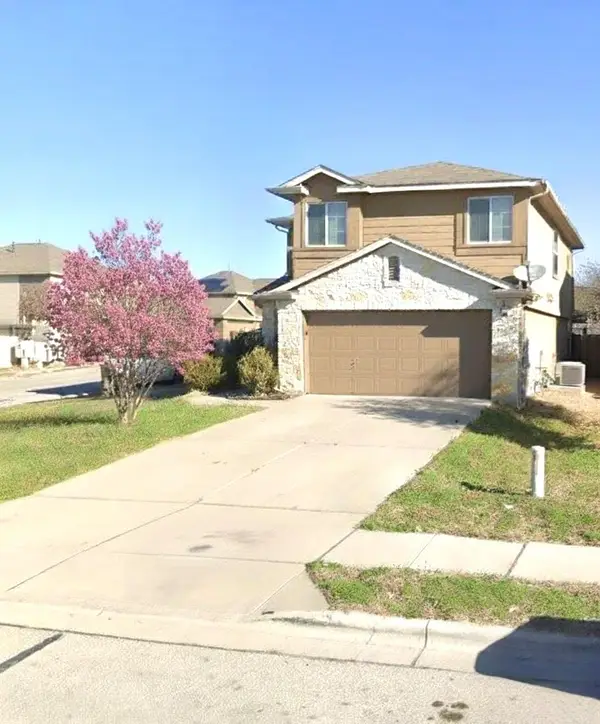 $345,000Active3 beds 3 baths1,590 sq. ft.
$345,000Active3 beds 3 baths1,590 sq. ft.12200 Stoney Meadow Dr, Del Valle, TX 78617
MLS# 4433245Listed by: EXP REALTY, LLC - New
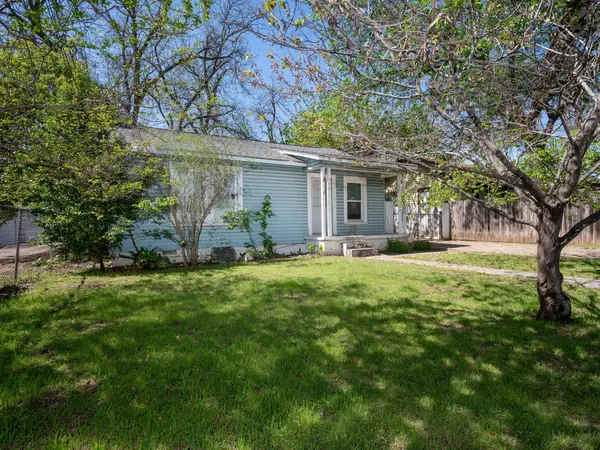 $525,000Active2 beds 1 baths888 sq. ft.
$525,000Active2 beds 1 baths888 sq. ft.746 Springdale Rd, Austin, TX 78702
MLS# 1667623Listed by: COMPASS RE TEXAS, LLC - Open Sat, 1 to 3pmNew
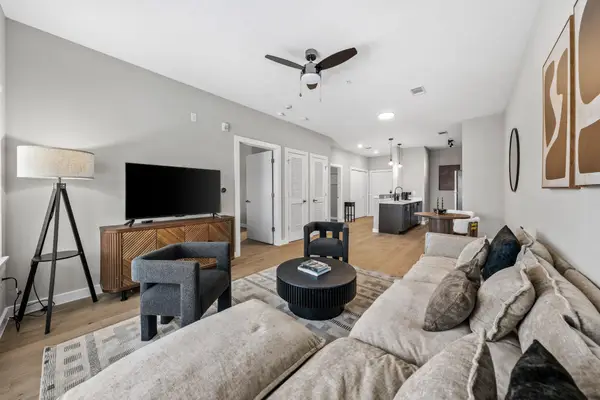 $299,000Active1 beds 1 baths745 sq. ft.
$299,000Active1 beds 1 baths745 sq. ft.2505 Thornton Rd #3302, Austin, TX 78704
MLS# 1094261Listed by: AUSTIN MARKETING + DEVELOPMENT - New
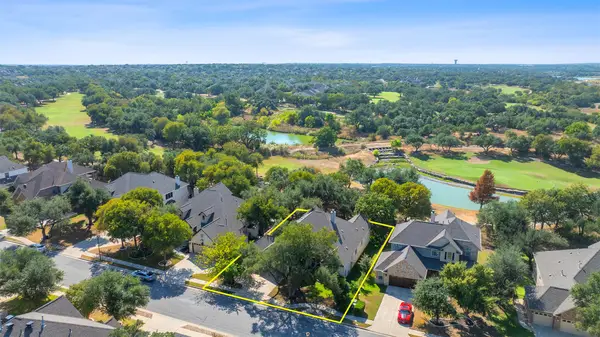 $949,900Active3 beds 3 baths2,956 sq. ft.
$949,900Active3 beds 3 baths2,956 sq. ft.9828 Palmbrook Dr, Austin, TX 78717
MLS# 1592429Listed by: KOPA REAL ESTATE - Open Sat, 1 to 3pmNew
 $387,500Active2 beds 1 baths950 sq. ft.
$387,500Active2 beds 1 baths950 sq. ft.2505 Thornton Road Rd #3211, Austin, TX 78704
MLS# 4127055Listed by: AUSTIN MARKETING + DEVELOPMENT - New
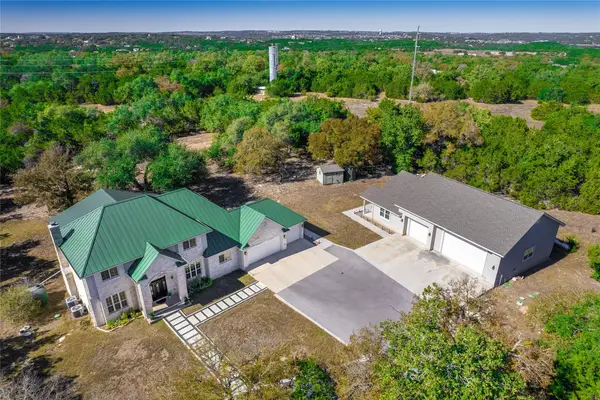 $1,699,999Active6 beds 4 baths3,695 sq. ft.
$1,699,999Active6 beds 4 baths3,695 sq. ft.16206 Sweetwood Trl, Austin, TX 78737
MLS# 4209404Listed by: WATTERS INTERNATIONAL REALTY - Open Sun, 1 to 3pmNew
 $1,225,000Active4 beds 4 baths4,394 sq. ft.
$1,225,000Active4 beds 4 baths4,394 sq. ft.12013 Palisades Pkwy, Austin, TX 78732
MLS# 4711032Listed by: MORELAND PROPERTIES - New
 $850,000Active4 beds 3 baths2,119 sq. ft.
$850,000Active4 beds 3 baths2,119 sq. ft.739 Gunter St #1, Austin, TX 78702
MLS# 6439466Listed by: KELLER WILLIAMS REALTY
