1806 Eva St, Austin, TX 78704
Local realty services provided by:Better Homes and Gardens Real Estate Hometown
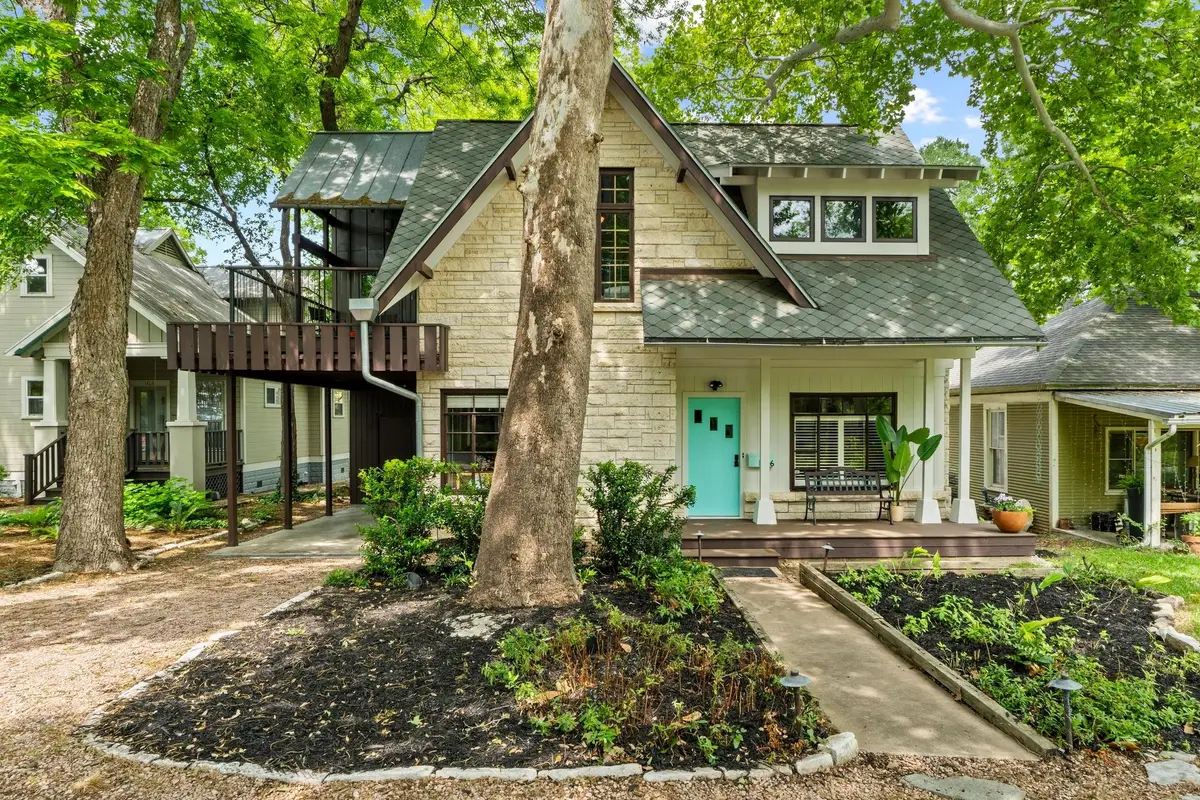
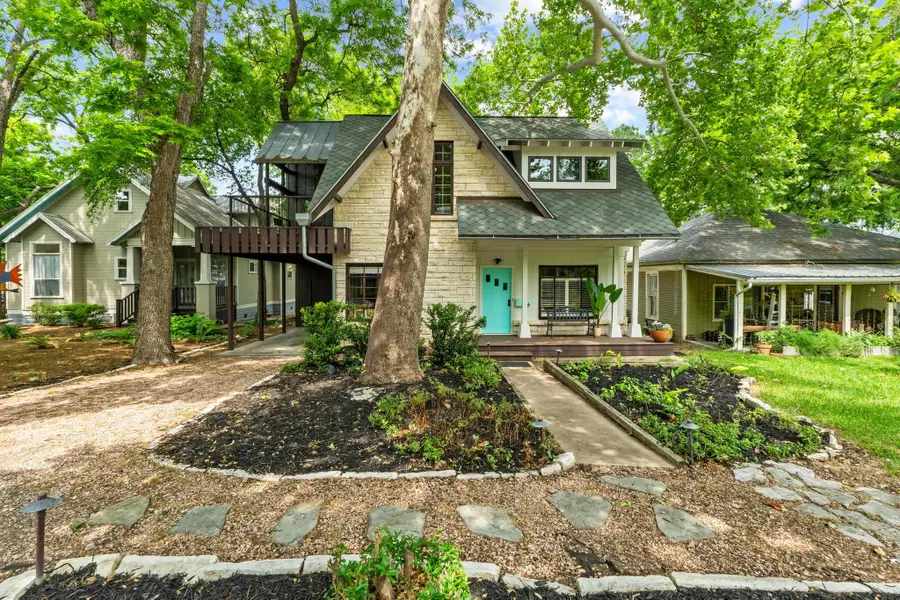
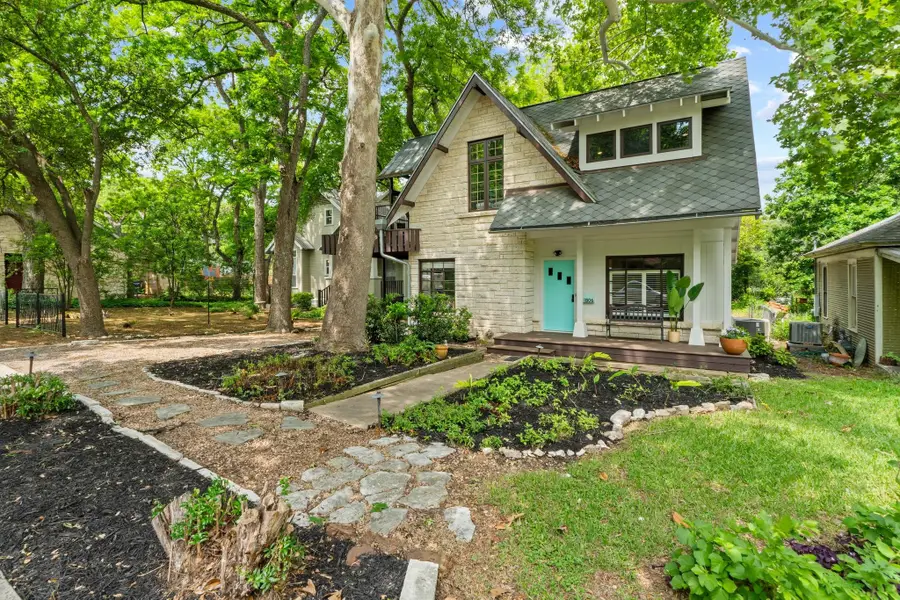
Listed by:kris sorenson-hyatt
Office:eva street properties
MLS#:8912079
Source:ACTRIS
Price summary
- Price:$1,275,000
- Price per sq. ft.:$664.06
About this home
also for lease
Architect-Designed AIA Tour Home in Bouldin Creek
Welcome to 1806 Eva St—an architecturally significant 1999 AIA Austin Homes Tour residence in the heart of the highly desirable Bouldin Creek neighborhood. Originally a modest 2 bed, 1 bath home, this property was brilliantly reimagined by acclaimed architect David Webber, transforming it into a 3-bedroom, 2.5-bath modern retreat with a dedicated study and thoughtful design throughout.
The home blends original charm with contemporary flair, offering an open and airy layout, abundant natural light, and curated finishes. The spacious second-story primary suite is a true sanctuary, featuring soaring ceilings, treetop views, and a tranquil atmosphere. Two additional bedrooms and a flexible study space make this home ideal for both daily living and remote work.
Enjoy a tree-shaded yard, perfect for outdoor gatherings, gardening, or quiet mornings. The property also features alley access, providing added privacy and potential for future expansion or garage/studio addition.
Located just steps from South Congress, South First, and downtown Austin, this home offers exceptional walkability to some of the city’s best restaurants, shops, and cultural hotspots.
A rare opportunity to own a timeless, architect-designed home in one of Austin’s most vibrant neighborhoods.
Contact an agent
Home facts
- Year built:1951
- Listing Id #:8912079
- Updated:August 13, 2025 at 03:16 PM
Rooms and interior
- Bedrooms:3
- Total bathrooms:3
- Full bathrooms:2
- Half bathrooms:1
- Living area:1,920 sq. ft.
Heating and cooling
- Cooling:Central
- Heating:Central, Heat Pump, Natural Gas
Structure and exterior
- Roof:Composition
- Year built:1951
- Building area:1,920 sq. ft.
Schools
- High school:Travis
- Elementary school:Travis Hts
Utilities
- Water:Public
- Sewer:Public Sewer
Finances and disclosures
- Price:$1,275,000
- Price per sq. ft.:$664.06
- Tax amount:$20,198 (2024)
New listings near 1806 Eva St
 $1,100,000Active3 beds 2 baths1,689 sq. ft.
$1,100,000Active3 beds 2 baths1,689 sq. ft.7705 Shelton Rd, Austin, TX 78725
MLS# 3631006Listed by: RE/MAX FINE PROPERTIES- New
 $329,900Active2 beds 2 baths1,410 sq. ft.
$329,900Active2 beds 2 baths1,410 sq. ft.4801 S Congress Ave #R4, Austin, TX 78745
MLS# 2366292Listed by: KELLER WILLIAMS REALTY - New
 $1,950,000Active0 Acres
$1,950,000Active0 Acres9717 Sunflower Dr, Austin, TX 78719
MLS# 9847213Listed by: WORTH CLARK REALTY - New
 $350,000Active1 beds 3 baths1,646 sq. ft.
$350,000Active1 beds 3 baths1,646 sq. ft.14812 Avery Ranch Blvd #1, Austin, TX 78717
MLS# 2571061Listed by: KUPER SOTHEBY'S INT'L REALTY - New
 $740,000Active5 beds 4 baths2,754 sq. ft.
$740,000Active5 beds 4 baths2,754 sq. ft.8004 Hillock Ter, Austin, TX 78744
MLS# 3513725Listed by: COMPASS RE TEXAS, LLC - New
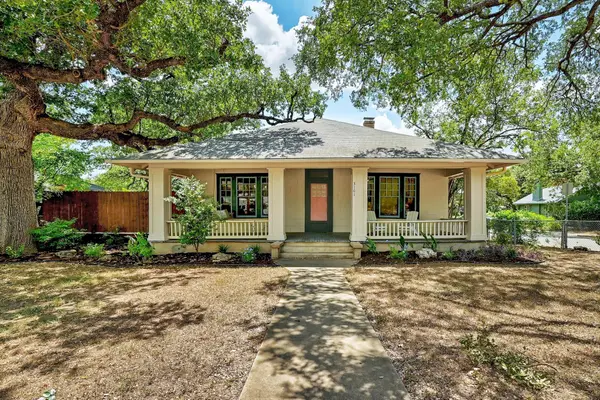 $865,000Active2 beds 1 baths1,666 sq. ft.
$865,000Active2 beds 1 baths1,666 sq. ft.3101 West Ave, Austin, TX 78705
MLS# 9668536Listed by: GREEN CITY REALTY - New
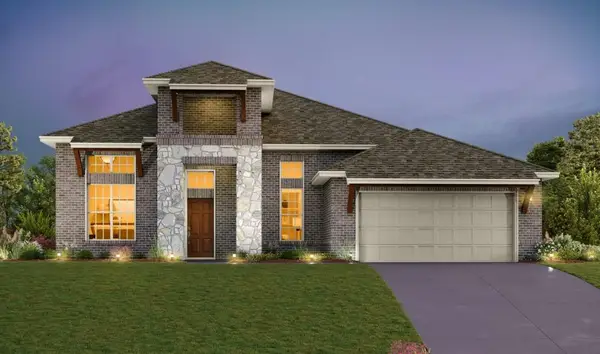 Listed by BHGRE$779,766Active4 beds 3 baths2,551 sq. ft.
Listed by BHGRE$779,766Active4 beds 3 baths2,551 sq. ft.7608 Montage Dr, Austin, TX 78738
MLS# 2659911Listed by: ERA EXPERTS - New
 $399,999Active3 beds 2 baths1,698 sq. ft.
$399,999Active3 beds 2 baths1,698 sq. ft.1506 Creek Holw, Austin, TX 78754
MLS# 3661123Listed by: REAL BROKER, LLC - New
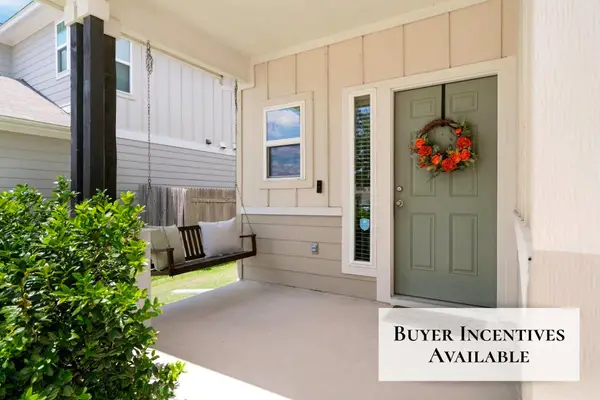 $360,000Active4 beds 3 baths2,095 sq. ft.
$360,000Active4 beds 3 baths2,095 sq. ft.10328 Bankhead Dr, Austin, TX 78747
MLS# 5149992Listed by: COMPASS RE TEXAS, LLC - New
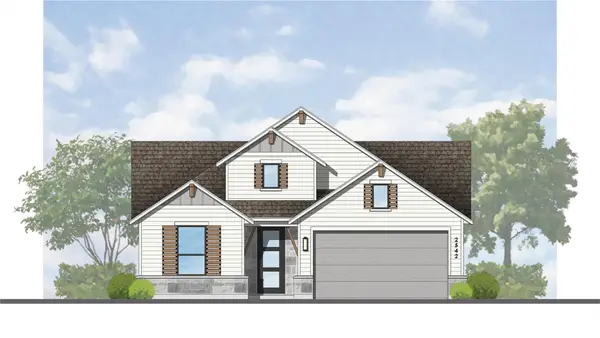 $658,990Active4 beds 4 baths2,542 sq. ft.
$658,990Active4 beds 4 baths2,542 sq. ft.9501 Boathouse Dr, Austin, TX 78744
MLS# 6639133Listed by: DINA VERTERAMO
