1807 Poquito St #41, Austin, TX 78702
Local realty services provided by:Better Homes and Gardens Real Estate Winans
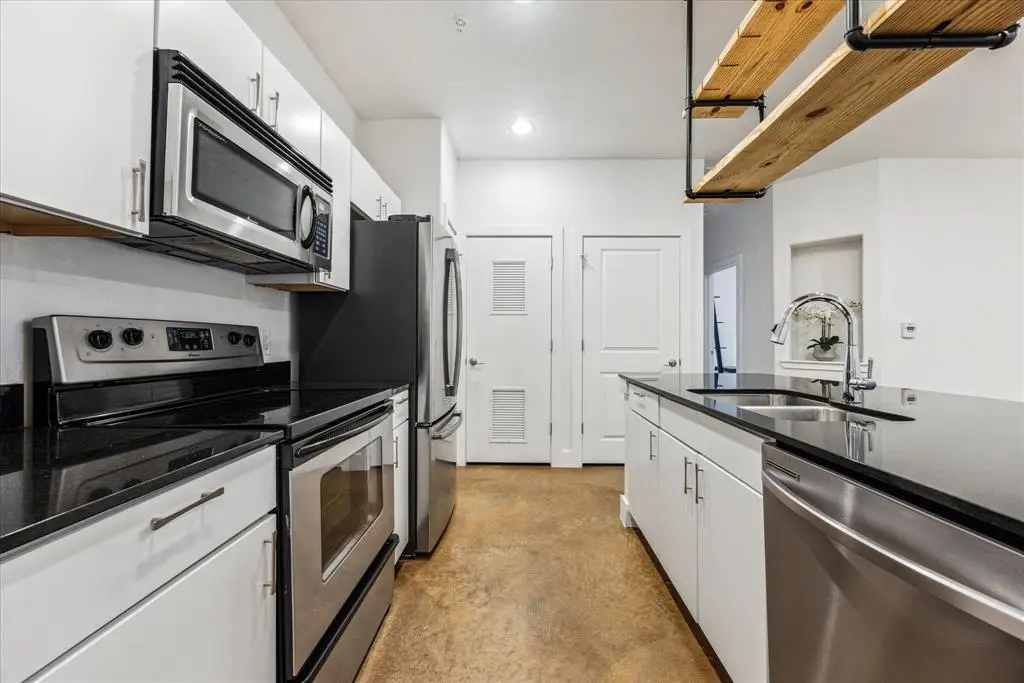

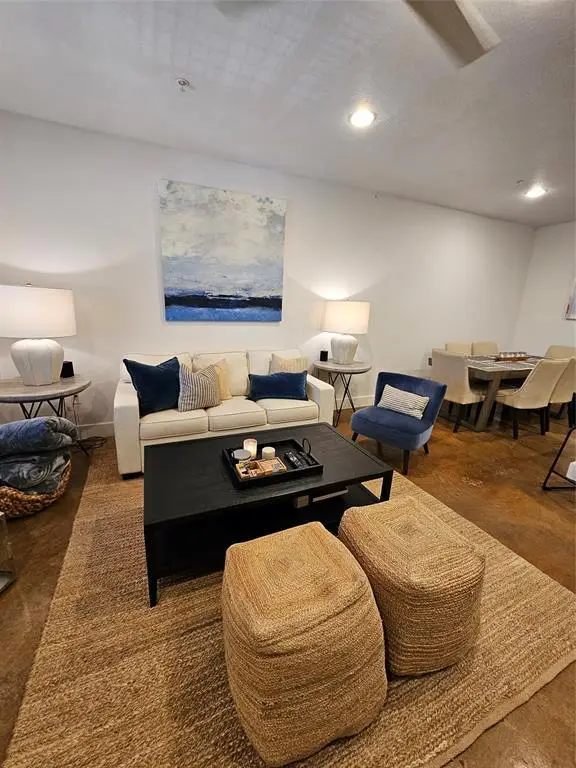
Listed by:michele storey
Office:compass re texas, llc.
MLS#:8243251
Source:ACTRIS
1807 Poquito St #41,Austin, TX 78702
$300,000
- 1 Beds
- 1 Baths
- 863 sq. ft.
- Condominium
- Active
Price summary
- Price:$300,000
- Price per sq. ft.:$347.62
- Monthly HOA dues:$203
About this home
Location! Location! Location! This immaculate top floor condo is conveniently located in downtown Austin, minutes from the UT campus and conveniently close to restaurants, shopping, entertainment, and more. Open-concept living with a modern, minimalist design is what you will first notice upon entering. The open layout allows you to move with ease while cooking and entertaining. Thoughtful design choices create the perfect blank canvas for you to bring your own ideas and selections to the space to make it your own. The sleek designs of the kitchen can't help but be the focal point of the room. All stainless steel appliances are included. The large kitchen island allows for more dining space, and above it hangs a wooden shelf supported by industrial-style black metal pipes, adding both functionality and a touch of rustic charm to the space. The bright walls and polished concrete floors continue into the bedroom and walk in closet, again allowing you the perfect backdrop to make the space your own. The walk in closet has plenty of shelving for you to store clothes, seasonal decor, workout equipment, and more. The bathroom has plenty of cabinets for storage. The stackable washer and dryer are included with the unit and are tucked away perfectly in the laundry space for privacy and convenience. Don't miss your opportunity to own this gem in the "heart" of it all! Make your showing appointment today.
Contact an agent
Home facts
- Year built:2008
- Listing Id #:8243251
- Updated:August 15, 2025 at 04:36 PM
Rooms and interior
- Bedrooms:1
- Total bathrooms:1
- Full bathrooms:1
- Living area:863 sq. ft.
Heating and cooling
- Cooling:Central, Electric
- Heating:Central, Electric
Structure and exterior
- Roof:Metal
- Year built:2008
- Building area:863 sq. ft.
Schools
- High school:McCallum
- Elementary school:Campbell
Utilities
- Water:Public
- Sewer:Public Sewer
Finances and disclosures
- Price:$300,000
- Price per sq. ft.:$347.62
New listings near 1807 Poquito St #41
- New
 $525,000Active3 beds 3 baths1,752 sq. ft.
$525,000Active3 beds 3 baths1,752 sq. ft.106 W Fawnridge Dr #1, Austin, TX 78753
MLS# 1022517Listed by: SPROUT REALTY - New
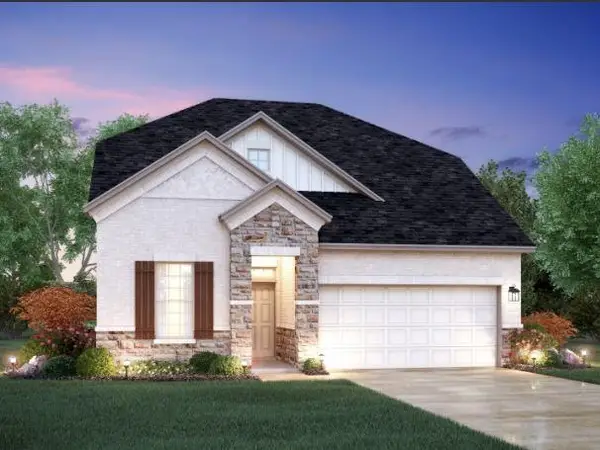 $503,990Active3 beds 3 baths2,232 sq. ft.
$503,990Active3 beds 3 baths2,232 sq. ft.20009 Aqua Reef Dr, Austin, TX 78747
MLS# 1513615Listed by: M/I HOMES REALTY - New
 $400,000Active3 beds 2 baths1,276 sq. ft.
$400,000Active3 beds 2 baths1,276 sq. ft.1900 Magazine St, Austin, TX 78727
MLS# 2006492Listed by: HORIZON REALTY - New
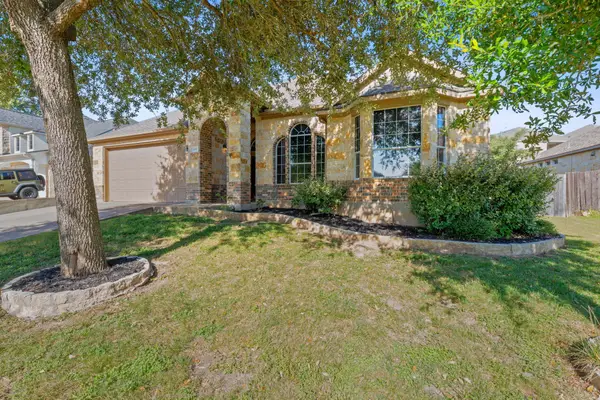 $550,000Active3 beds 2 baths2,524 sq. ft.
$550,000Active3 beds 2 baths2,524 sq. ft.185 Mountain Laurel Way, Austin, TX 78737
MLS# 2266266Listed by: COMPASS RE TEXAS, LLC - New
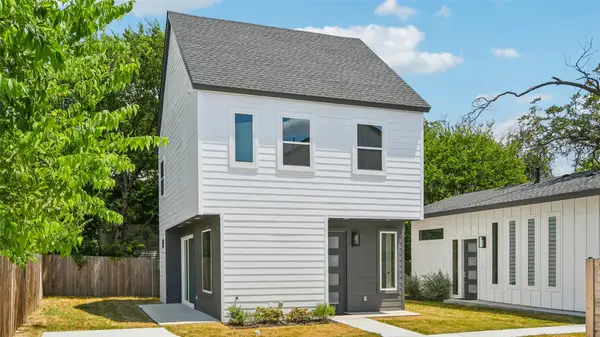 $499,000Active3 beds 2 baths1,533 sq. ft.
$499,000Active3 beds 2 baths1,533 sq. ft.106 W Fawnridge Dr #2, Austin, TX 78753
MLS# 2458919Listed by: SPROUT REALTY - New
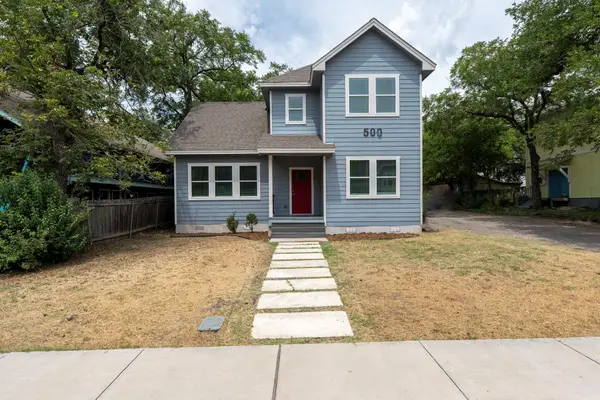 $1,195,000Active-- beds -- baths2,512 sq. ft.
$1,195,000Active-- beds -- baths2,512 sq. ft.500 W 35 St, Austin, TX 78705
MLS# 2991757Listed by: UPTOWN REALTY LLC - New
 $438,900Active2 beds 3 baths1,033 sq. ft.
$438,900Active2 beds 3 baths1,033 sq. ft.9104 Georgian Dr, Austin, TX 78753
MLS# 3783122Listed by: SPROUT REALTY - New
 $515,000Active3 beds 2 baths1,098 sq. ft.
$515,000Active3 beds 2 baths1,098 sq. ft.1004 Morrow St #2, Austin, TX 78757
MLS# 4091492Listed by: COMPASS RE TEXAS, LLC - Open Sat, 12 to 2pmNew
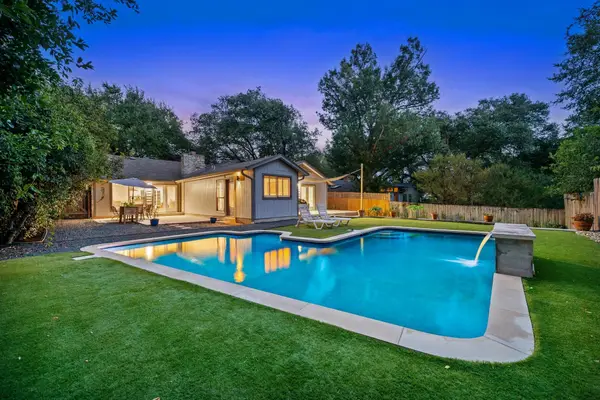 $1,550,000Active4 beds 3 baths2,352 sq. ft.
$1,550,000Active4 beds 3 baths2,352 sq. ft.3411 Cactus Wren Way, Austin, TX 78746
MLS# 4156754Listed by: COMPASS RE TEXAS, LLC - New
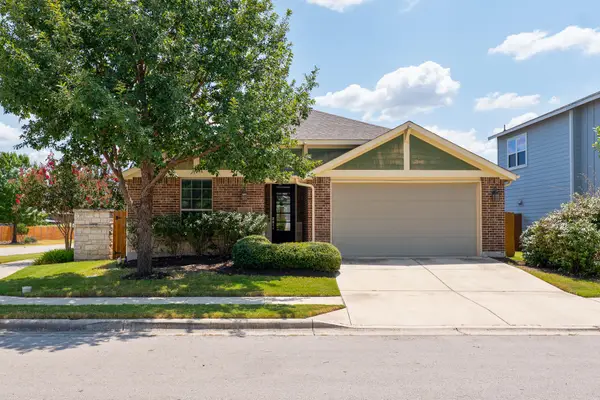 $425,000Active4 beds 2 baths2,111 sq. ft.
$425,000Active4 beds 2 baths2,111 sq. ft.7201 Brick Slope Path, Austin, TX 78744
MLS# 4522968Listed by: EXP REALTY, LLC
