1809 Pasadena Dr, Austin, TX 78757
Local realty services provided by:Better Homes and Gardens Real Estate Winans
Listed by: meredith alderson
Office: exp realty, llc.
MLS#:8859997
Source:ACTRIS
1809 Pasadena Dr,Austin, TX 78757
$1,299,000
- 4 Beds
- 3 Baths
- 2,597 sq. ft.
- Single family
- Active
Price summary
- Price:$1,299,000
- Price per sq. ft.:$500.19
About this home
Located in Crestview, one of Central Austin’s most beloved neighborhoods, this freshly renovated home blends modern style and comfort with an exceptional community atmosphere. Step inside to the wide-open floor plan where you’ll find soaring ceilings and plenty of space to fit your lifestyle. The gourmet kitchen with its huge center island shines as the heart of the home and flows right into the living and dining areas. Tucked in the back corner of the home you’ll find a private retreat featuring a new dual vanity, a large shower, two walk-in closets, and direct access to the backyard. The oversized one-car garage with epoxy floors provides you plenty of room for storage, project space, or parking. Enjoy outdoor gatherings in the flat, private backyard surrounded by mature trees, or relax in the inviting front yard under the majestic Live Oaks and connect with passing neighbors. The location doesn’t get much better—situated just between The Domain and Q2 Stadium and Downtown Austin, with easy access to 183 and Mopac. Local favorites like Violet Crown, Fresh Plus, and Little Deli are right around the corner, and walkability along tree-lined Arroyo Seco adds even more appeal. Recent upgrades include: New HVAC, new roof, all new flooring- wood and tile, new light fixtures, new cabinet and door hardware, new appliances, fresh paint inside and out, a freshly stained fence and more! With every detail refreshed and every space designed for modern living and effortless entertaining, this home is truly turnkey.
Contact an agent
Home facts
- Year built:2015
- Listing ID #:8859997
- Updated:November 20, 2025 at 04:37 PM
Rooms and interior
- Bedrooms:4
- Total bathrooms:3
- Full bathrooms:3
- Living area:2,597 sq. ft.
Heating and cooling
- Cooling:Central
- Heating:Central
Structure and exterior
- Roof:Composition, Shingle
- Year built:2015
- Building area:2,597 sq. ft.
Schools
- High school:McCallum
- Elementary school:Brentwood
Utilities
- Water:Public
- Sewer:Public Sewer
Finances and disclosures
- Price:$1,299,000
- Price per sq. ft.:$500.19
- Tax amount:$21,838 (2025)
New listings near 1809 Pasadena Dr
- New
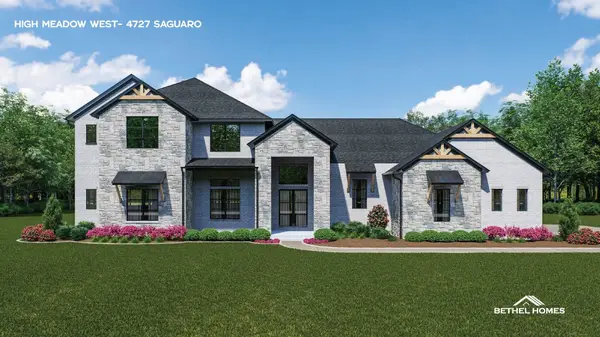 $1,550,500Active5 beds 5 baths5,018 sq. ft.
$1,550,500Active5 beds 5 baths5,018 sq. ft.4727 Saguaro Road, Montgomery, TX 77316
MLS# 5270511Listed by: GRAND TERRA REALTY - New
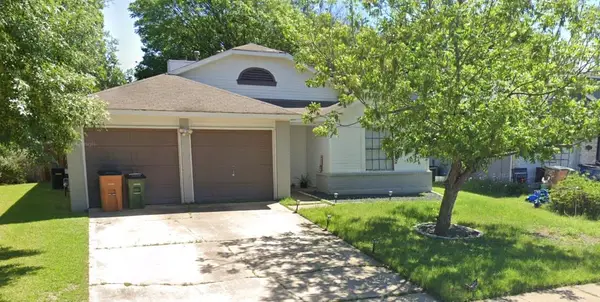 $255,000Active3 beds 2 baths1,158 sq. ft.
$255,000Active3 beds 2 baths1,158 sq. ft.11901 Shropshire Blvd, Austin, TX 78753
MLS# 1600176Listed by: ALL CITY REAL ESTATE LTD. CO - Open Sat, 11am to 2:30pmNew
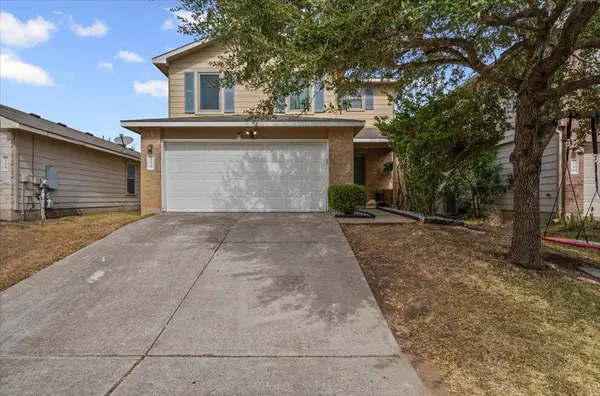 $364,000Active3 beds 3 baths1,856 sq. ft.
$364,000Active3 beds 3 baths1,856 sq. ft.120 Hillhouse Ln, Manchaca, TX 78652
MLS# 1889774Listed by: MCLANE REALTY, LLC - New
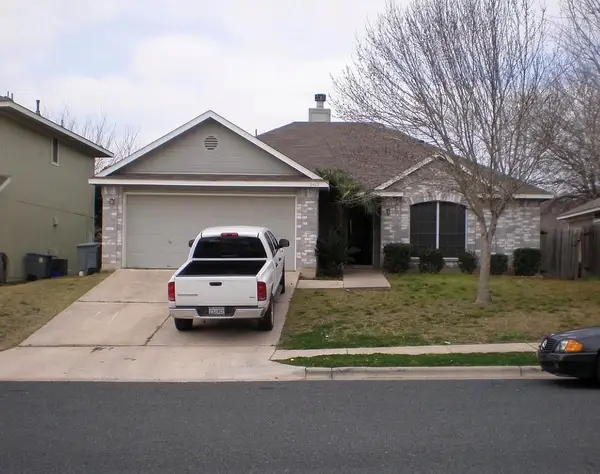 $255,000Active3 beds 2 baths1,133 sq. ft.
$255,000Active3 beds 2 baths1,133 sq. ft.5412 George St, Austin, TX 78744
MLS# 3571954Listed by: ALL CITY REAL ESTATE LTD. CO - New
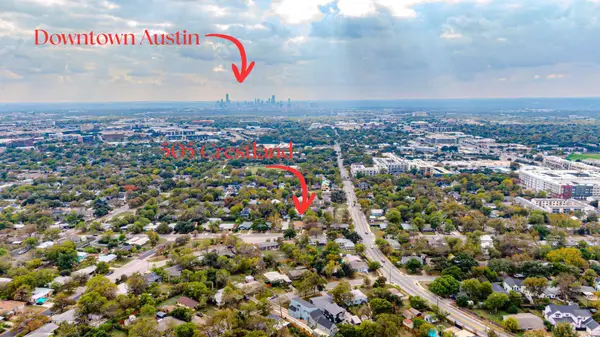 $375,000Active2 beds 2 baths1,236 sq. ft.
$375,000Active2 beds 2 baths1,236 sq. ft.505 W Crestland Dr, Austin, TX 78752
MLS# 5262913Listed by: HORIZON REALTY - New
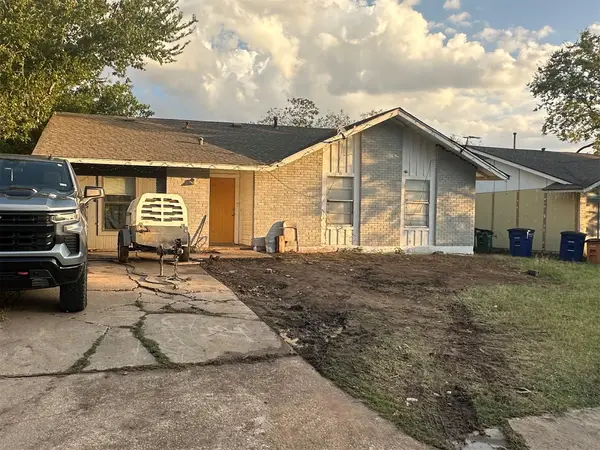 $228,000Active3 beds 1 baths1,202 sq. ft.
$228,000Active3 beds 1 baths1,202 sq. ft.7221 Ellington Cir, Austin, TX 78724
MLS# 6213552Listed by: ALL CITY REAL ESTATE LTD. CO - New
 $297,500Active2 beds 1 baths856 sq. ft.
$297,500Active2 beds 1 baths856 sq. ft.1114 Brookswood Ave, Austin, TX 78721
MLS# 6905293Listed by: ALL CITY REAL ESTATE LTD. CO - New
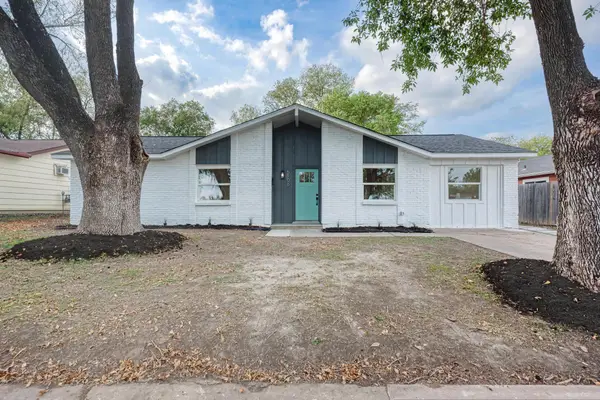 $385,000Active4 beds 2 baths1,464 sq. ft.
$385,000Active4 beds 2 baths1,464 sq. ft.5106 Regency Dr, Austin, TX 78724
MLS# 7652249Listed by: MUNGIA REAL ESTATE - New
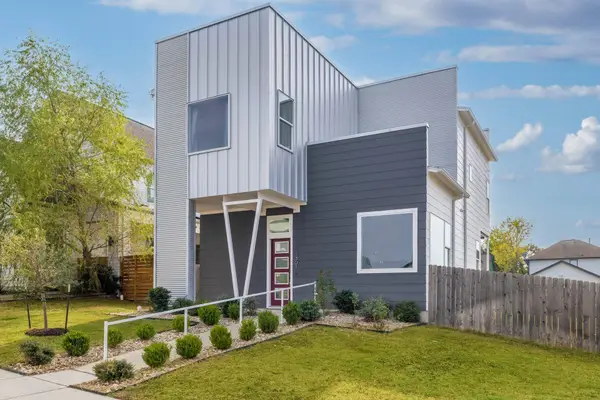 $598,000Active3 beds 3 baths2,157 sq. ft.
$598,000Active3 beds 3 baths2,157 sq. ft.7301 Cordoba Dr, Austin, TX 78724
MLS# 1045319Listed by: KELLER WILLIAMS REALTY - Open Sat, 2 to 4pmNew
 $1,699,000Active5 beds 5 baths3,734 sq. ft.
$1,699,000Active5 beds 5 baths3,734 sq. ft.3400 Beartree Cir, Austin, TX 78730
MLS# 2717963Listed by: DAVID ROWE PROPERTIES LLC
