1809 W 10th, Austin, TX 78703
Local realty services provided by:Better Homes and Gardens Real Estate Winans
1809 W 10th,Austin, TX 78703
$1,549,000
- 3 Beds
- 3 Baths
- 2,462 sq. ft.
- Single family
- Active
Listed by: joel cote(210) 974-4051, joelrcote@gmail.com
Office: xpert home advisors
MLS#:1881579
Source:SABOR
Price summary
- Price:$1,549,000
- Price per sq. ft.:$629.16
About this home
Reintroduced at $1,549,000, this Clarksville residence with a private income-producing ADU now stands as one of the best values in Old West Austin. Thoughtfully rebuilt in 2015 after a full down-to-the-studs renovation, the home blends timeless charm with modern comfort in a location that's both walkable and serene. The main home overlooks a quiet neighborhood park and offers 2 bedrooms, 2 bathrooms, a cozy office nook, and a bright open-concept living, dining, and kitchen area designed for both everyday living and effortless entertaining. Elegant finishes include solid hardwood floors (excluding baths), Carrara marble countertops and tub surrounds, and classic white 2" hex tile in the bathrooms. The kitchen is outfitted with Jenn-Air appliances, Silestone counters, and a striking Carrara marble backsplash. Tucked behind the main home, aspacious air-conditioned garage currently functions as a home gym. Above it sits a full 1-bedroom, 1-bath apartment complete with kitchen and private entrance-perfect for guests,a home office, or steady rental income. Just minutes from Lady Bird Lake, Zilker Park, and Clarksville's favorite restaurants and shops, this home offers the ideal mix of neighborhood charm, investment opportunity, and central Austin convenience-all at a newly improved price.
Contact an agent
Home facts
- Year built:2015
- Listing ID #:1881579
- Added:133 day(s) ago
- Updated:November 16, 2025 at 02:43 PM
Rooms and interior
- Bedrooms:3
- Total bathrooms:3
- Full bathrooms:3
- Living area:2,462 sq. ft.
Heating and cooling
- Cooling:Two Central
- Heating:Central, Electric
Structure and exterior
- Roof:Metal
- Year built:2015
- Building area:2,462 sq. ft.
- Lot area:0.15 Acres
Schools
- High school:Austin
- Middle school:Call District
- Elementary school:Mathews Elementary
Utilities
- Water:Water System
- Sewer:Sewer System
Finances and disclosures
- Price:$1,549,000
- Price per sq. ft.:$629.16
- Tax amount:$25,839 (2024)
New listings near 1809 W 10th
- New
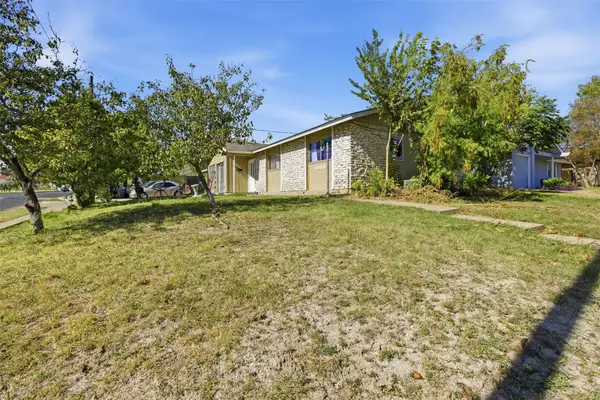 $379,000Active3 beds 2 baths1,354 sq. ft.
$379,000Active3 beds 2 baths1,354 sq. ft.8406 Maine Dr, Austin, TX 78758
MLS# 1263480Listed by: EXP REALTY, LLC - New
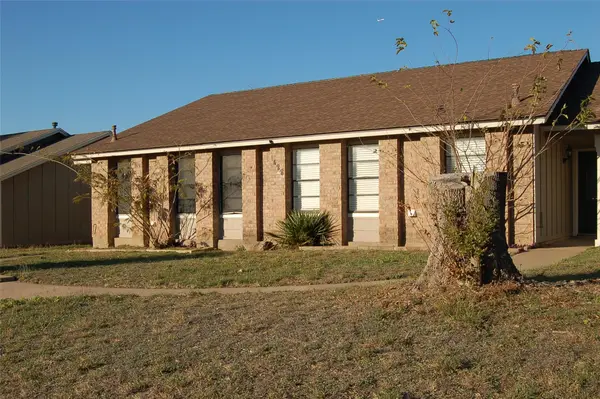 $489,000Active-- beds -- baths1,606 sq. ft.
$489,000Active-- beds -- baths1,606 sq. ft.1428 W Braker Ln, Austin, TX 78758
MLS# 4726913Listed by: WELCOME HOME REALTY - Open Sun, 1:30 to 3:30pmNew
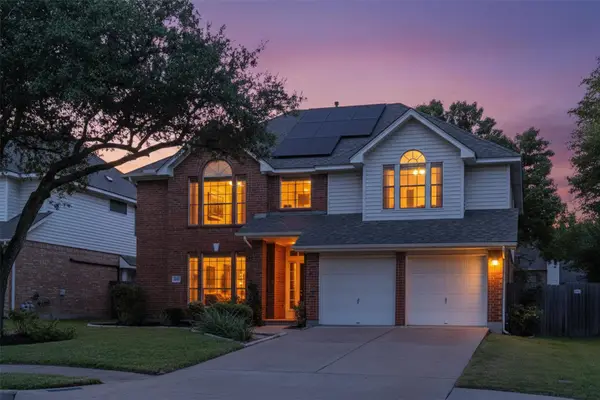 $524,999Active4 beds 3 baths2,598 sq. ft.
$524,999Active4 beds 3 baths2,598 sq. ft.12700 Picket Rope Ln, Austin, TX 78727
MLS# 9573099Listed by: FULL CIRCLE RE - New
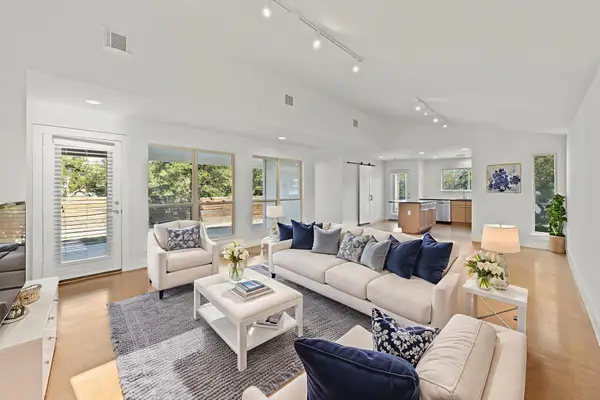 $399,000Active3 beds 3 baths1,883 sq. ft.
$399,000Active3 beds 3 baths1,883 sq. ft.2304 Rain Water Dr, Austin, TX 78734
MLS# 2240116Listed by: REAL BROKER, LLC - New
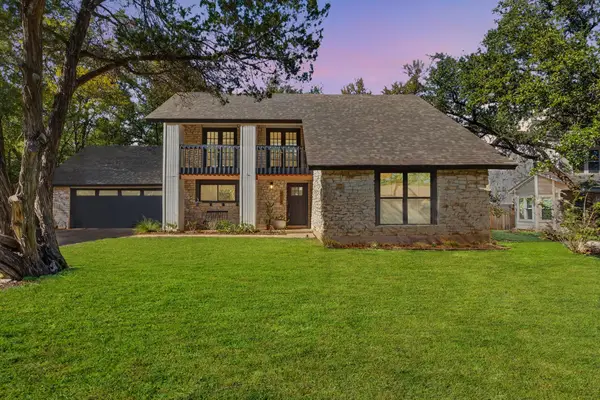 $535,000Active3 beds 3 baths1,968 sq. ft.
$535,000Active3 beds 3 baths1,968 sq. ft.8908 Bubbling Springs Trl, Austin, TX 78729
MLS# 8603600Listed by: EXP REALTY, LLC - New
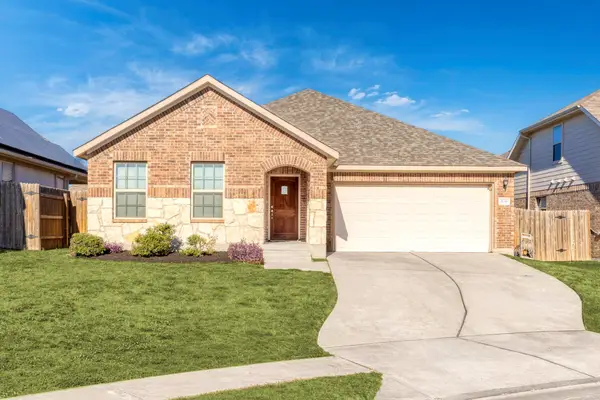 $349,999Active3 beds 2 baths1,542 sq. ft.
$349,999Active3 beds 2 baths1,542 sq. ft.3116 Bragg Pl, Pflugerville, TX 78660
MLS# 1472780Listed by: LAWRENCE CHARLES - New
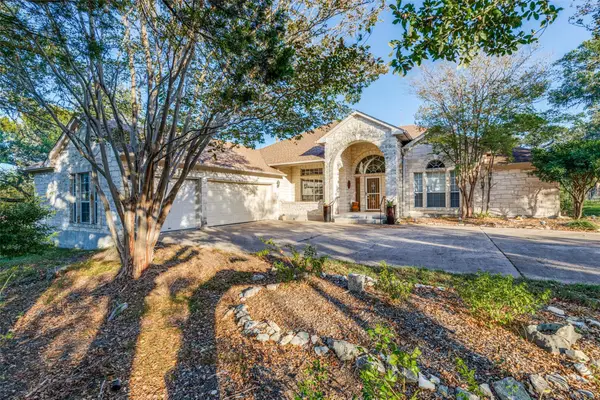 $899,000Active4 beds 3 baths2,605 sq. ft.
$899,000Active4 beds 3 baths2,605 sq. ft.6901 W Bright Star Ln W, Austin, TX 78736
MLS# 8801426Listed by: DAVE DACKO - New
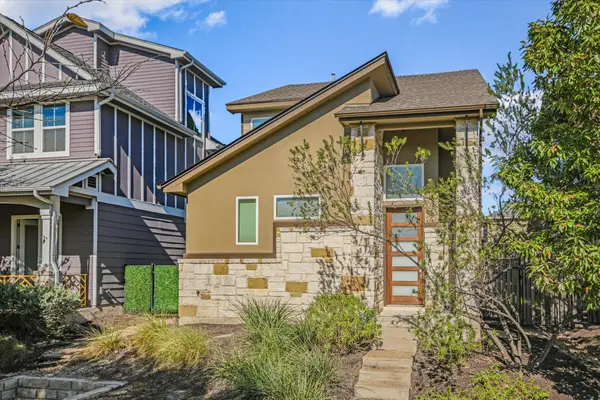 $645,000Active3 beds 3 baths1,739 sq. ft.
$645,000Active3 beds 3 baths1,739 sq. ft.924 Sugaree Ave, Austin, TX 78757
MLS# 6107090Listed by: BETTERSWORTH REALTY - Open Sun, 1 to 4pmNew
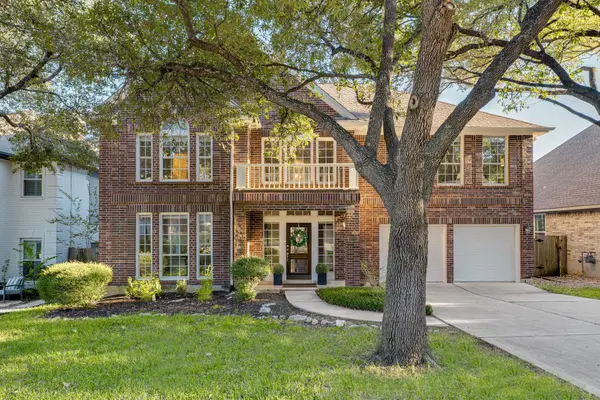 $846,000Active4 beds 3 baths3,414 sq. ft.
$846,000Active4 beds 3 baths3,414 sq. ft.10701 Redmond Rd, Austin, TX 78739
MLS# 5270017Listed by: COMPASS RE TEXAS, LLC - New
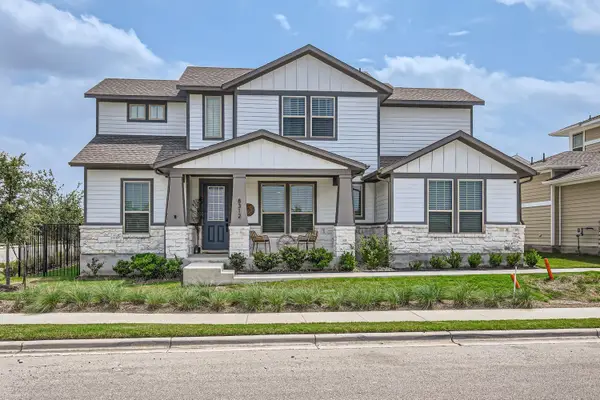 $459,000Active3 beds 3 baths2,018 sq. ft.
$459,000Active3 beds 3 baths2,018 sq. ft.8312 Talferd Trl., Austin, TX 78744
MLS# 20255005Listed by: Zion Realty Team, LLC
