1811 Rogge Ln, Austin, TX 78723
Local realty services provided by:Better Homes and Gardens Real Estate Hometown

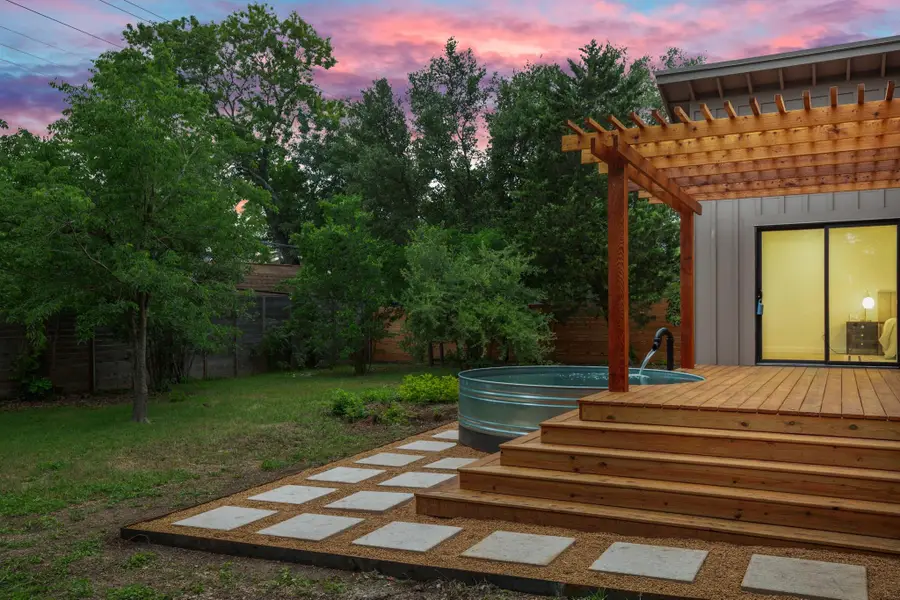
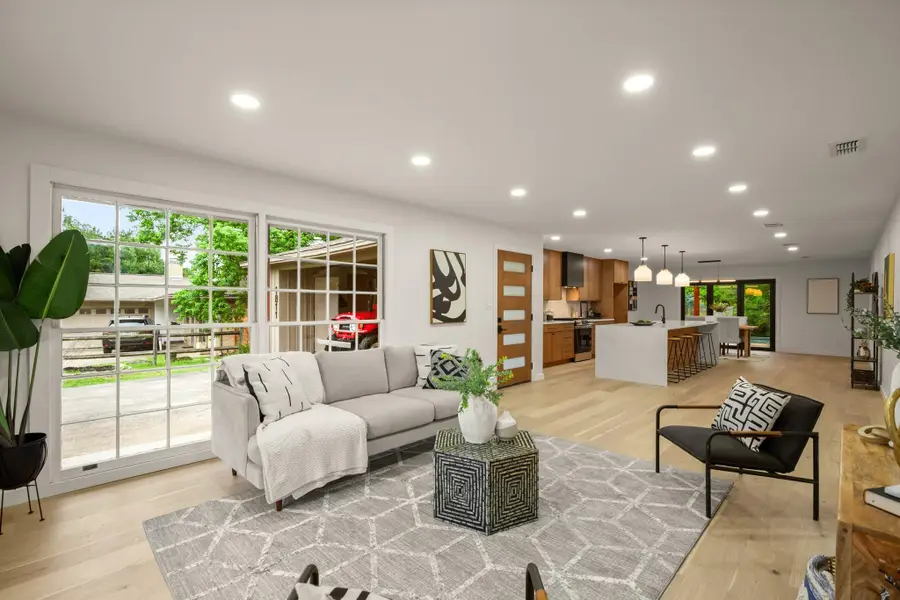
Listed by:caitlin sullivan
Office:jbgoodwin realtors wl
MLS#:1787504
Source:ACTRIS
1811 Rogge Ln,Austin, TX 78723
$735,000
- 3 Beds
- 2 Baths
- 1,674 sq. ft.
- Single family
- Pending
Price summary
- Price:$735,000
- Price per sq. ft.:$439.07
About this home
Seller option to partial seller financing @ 4%!
Freshly renovated - New roof, new plumbing (no cast iron!), tankless water heater, new cabinets, countertops, and appliances, and more!
Not just renovated—reimagined. This is the kind of home you walk into and just feel that it was built right. Solid bones, a smart layout, and timeless mid-century charm set the foundation—but it’s the thoughtful renovation and expansion (now 1,674 sq ft) that bring this Windsor Park classic fully into the modern day.
Interior design by Draft & Design Co. (https://www.draftanddesignco.com/) and remodeling by Howdy Renovations (https://www.howdyrenovations.com/) transformed this home with care and craftsmanship, creating a space that’s both stylish and functional. The sunlit eat-in kitchen opens to a spacious dining area and flows easily into the living room and serene primary suite—complete with private access to the deck and a backyard oasis with new landscaping, cowboy pool, and brand-new patio.
Located just blocks from Mueller, you'll enjoy walkable access to parks, coffee shops, restaurants, and the local farmers market. Zoned to Blanton Elementary and featuring 3 bedrooms, 2 baths, a 2-car covered carport with storage and a fully fenced yard, this home was built to last—and designed to love.
This isn’t a flip. It’s a forever home.
Contact an agent
Home facts
- Year built:1957
- Listing Id #:1787504
- Updated:August 13, 2025 at 10:11 AM
Rooms and interior
- Bedrooms:3
- Total bathrooms:2
- Full bathrooms:2
- Living area:1,674 sq. ft.
Heating and cooling
- Cooling:Central
- Heating:Central, Natural Gas
Structure and exterior
- Roof:Shingle
- Year built:1957
- Building area:1,674 sq. ft.
Schools
- High school:Northeast Early College
- Elementary school:Blanton
Utilities
- Water:Public
- Sewer:Public Sewer
Finances and disclosures
- Price:$735,000
- Price per sq. ft.:$439.07
- Tax amount:$10,688 (2024)
New listings near 1811 Rogge Ln
- New
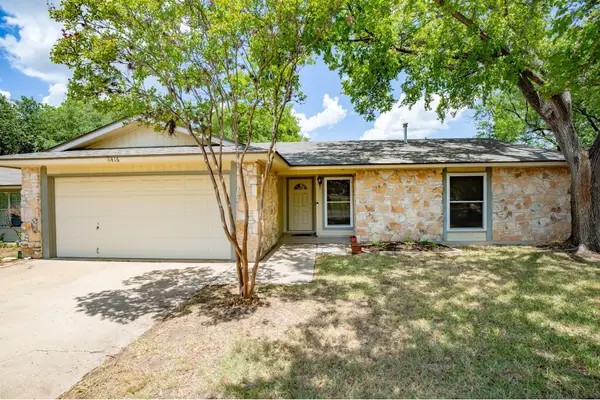 $349,900Active3 beds 2 baths1,109 sq. ft.
$349,900Active3 beds 2 baths1,109 sq. ft.416 Blue Valley Dr, Austin, TX 78748
MLS# 2263179Listed by: HEART OF AUSTIN HOMES - New
 $499,000Active4 beds 2 baths1,760 sq. ft.
$499,000Active4 beds 2 baths1,760 sq. ft.1502 Ridgehaven Dr, Austin, TX 78723
MLS# 2872112Listed by: COMPASS RE TEXAS, LLC - New
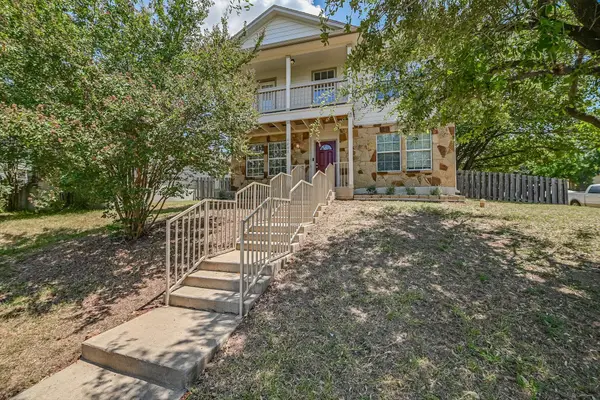 $443,500Active3 beds 3 baths1,569 sq. ft.
$443,500Active3 beds 3 baths1,569 sq. ft.6001 Perlita, Austin, TX 78724
MLS# 3430196Listed by: EXP REALTY LLC - New
 $199,000Active1 beds 1 baths655 sq. ft.
$199,000Active1 beds 1 baths655 sq. ft.6910 Hart Ln #312, Austin, TX 78731
MLS# 5137785Listed by: EPIQUE REALTY LLC - New
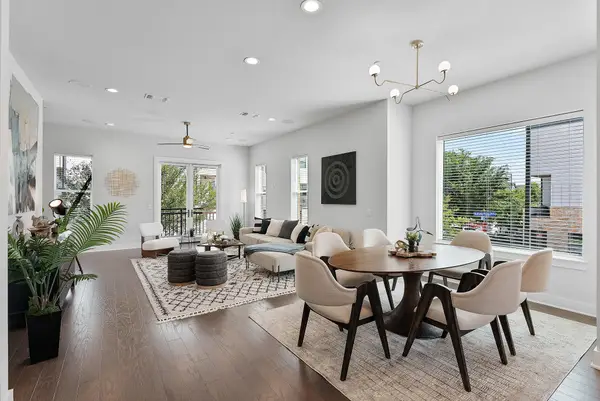 $1,085,000Active4 beds 5 baths3,063 sq. ft.
$1,085,000Active4 beds 5 baths3,063 sq. ft.3906 Emory Peak Pass, Austin, TX 78731
MLS# 9727007Listed by: COMPASS RE TEXAS, LLC - New
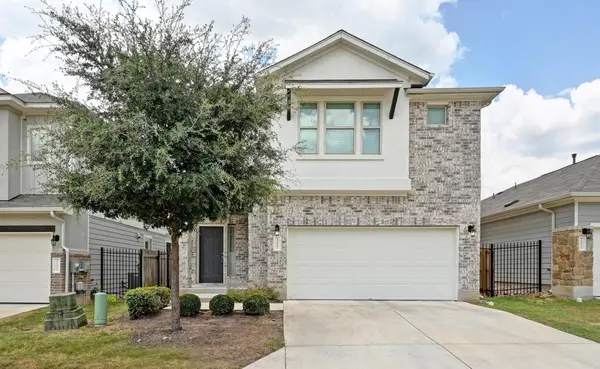 $415,000Active4 beds 3 baths2,381 sq. ft.
$415,000Active4 beds 3 baths2,381 sq. ft.11902 Farrier Ln #29, Austin, TX 78748
MLS# 3713305Listed by: KELLER WILLIAMS REALTY - Open Sat, 10am to 12pmNew
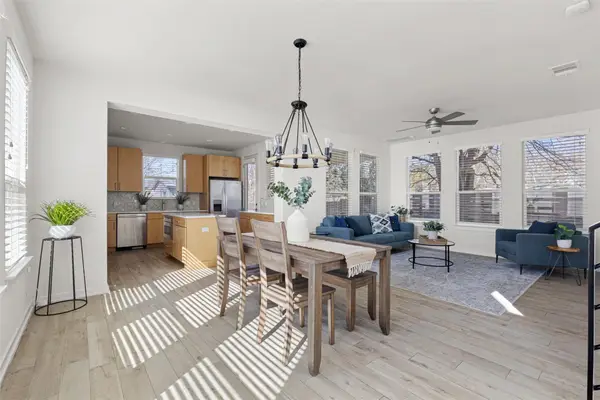 $599,900Active3 beds 3 baths1,874 sq. ft.
$599,900Active3 beds 3 baths1,874 sq. ft.1716 Adina St, Austin, TX 78721
MLS# 5669736Listed by: EXP REALTY, LLC - Open Sun, 1 to 3pmNew
 $850,000Active3 beds 2 baths1,494 sq. ft.
$850,000Active3 beds 2 baths1,494 sq. ft.4313 Duval St, Austin, TX 78751
MLS# 7886446Listed by: DIGNIFIED DWELLINGS REALTY - Open Sun, 2 to 4pmNew
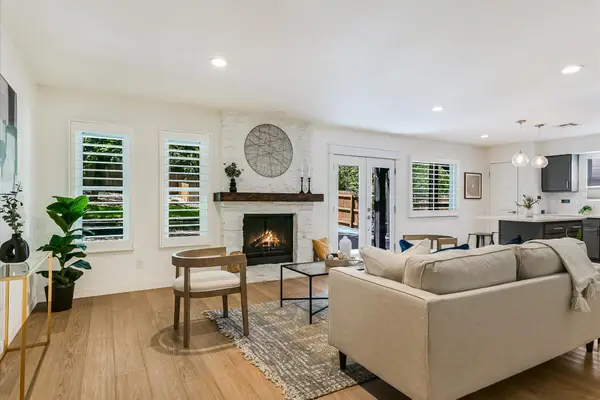 $499,800Active3 beds 2 baths1,274 sq. ft.
$499,800Active3 beds 2 baths1,274 sq. ft.3201 Harpers Ferry Ln, Austin, TX 78745
MLS# 8919133Listed by: COMPASS RE TEXAS, LLC - New
 $675,000Active3 beds 2 baths1,229 sq. ft.
$675,000Active3 beds 2 baths1,229 sq. ft.1504 Edgewood Ave, Austin, TX 78722
MLS# 9731248Listed by: MODUS REAL ESTATE
