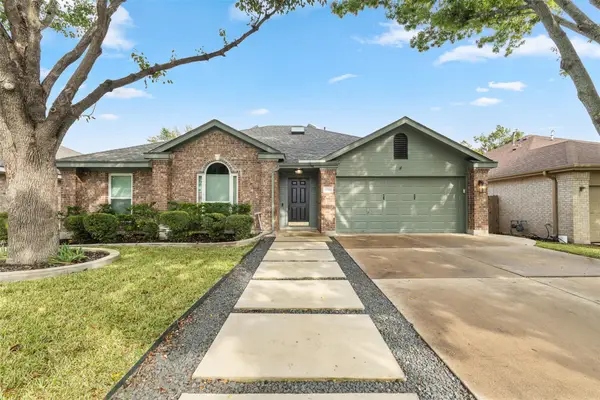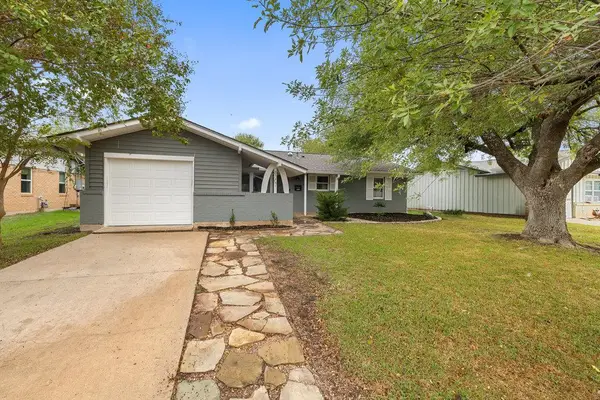1811 Webberville Rd #4104, Austin, TX 78721
Local realty services provided by:Better Homes and Gardens Real Estate Winans
Listed by: lawrence pritchett, sebastian battle
Office: modus real estate
MLS#:7661411
Source:ACTRIS
Price summary
- Price:$489,900
- Price per sq. ft.:$327.91
- Monthly HOA dues:$300
About this home
***0% down NO PMI available through preferred lender*** Last townhome opportunity! Discover East Grove: A gated East Austin community with no short-term rental restrictions, modern architecture, sustainable features, and everyday functionality. This two story townhome offers a spacious, light filled layout with soaring ceilings, oversized windows, and a private fenced yard perfect for relaxing, entertaining, or letting pets roam. Inside, you'll find a sleek kitchen with quartz countertops, soft close cabinetry, and designer finishes throughout. Upstairs, the primary suite features a spa like bathroom with a dual vanity and generous walk in shower. Multiple homes available – move in ready.
Built by award winning True North Homes and designed by award-winning Danze & Davis Architects, East Grove is Austin Energy Green Building certified and constructed with long-term durability in mind by featuring Low-E windows, airtight poly-sealing, high-efficiency HVAC, and tankless gas water heaters. Residents enjoy elevator access, concrete sound barriers, and thoughtful “lock-and-leave” living. Additional amenities include a rooftop deck with skyline views, guest parking, and easy access to CapMetro lines 5 & 18. Just minutes from Mueller, UT, Downtown, and Austin Bergstrom Airport, East Grove is more than just another building. It's sustainable smart living in the heart of the city.
Contact an agent
Home facts
- Year built:2024
- Listing ID #:7661411
- Updated:November 25, 2025 at 04:06 PM
Rooms and interior
- Bedrooms:3
- Total bathrooms:3
- Full bathrooms:2
- Half bathrooms:1
- Living area:1,494 sq. ft.
Heating and cooling
- Cooling:Ceiling, Central, Exhaust Fan, Forced Air, Zoned
- Heating:Ceiling, Central, Exhaust Fan, Forced Air, Natural Gas, Zoned
Structure and exterior
- Roof:Asphalt, Composition
- Year built:2024
- Building area:1,494 sq. ft.
Schools
- High school:Lyndon B Johnson (Austin ISD)
- Elementary school:Norman-Sims
Utilities
- Water:Public
- Sewer:Public Sewer
Finances and disclosures
- Price:$489,900
- Price per sq. ft.:$327.91
- Tax amount:$8,013 (2024)
New listings near 1811 Webberville Rd #4104
- New
 $5,000,000Active4 beds 5 baths4,804 sq. ft.
$5,000,000Active4 beds 5 baths4,804 sq. ft.4101 Spicewood Springs Rd, Austin, TX 78759
MLS# 2767523Listed by: BRAMLETT PARTNERS - New
 $705,000Active4 beds 3 baths2,694 sq. ft.
$705,000Active4 beds 3 baths2,694 sq. ft.6 Monarch Oaks Ln, Austin, TX 78738
MLS# 3874882Listed by: PHILLIPS & ASSOCIATES REALTY - New
 $275,000Active3 beds 2 baths1,326 sq. ft.
$275,000Active3 beds 2 baths1,326 sq. ft.5804 Whitebrook Dr, Austin, TX 78724
MLS# 4133404Listed by: PURE REALTY - New
 $450,000Active3 beds 2 baths1,951 sq. ft.
$450,000Active3 beds 2 baths1,951 sq. ft.14915 Bescott Dr, Austin, TX 78728
MLS# 4648082Listed by: PURE REALTY - New
 $275,000Active1 beds 1 baths630 sq. ft.
$275,000Active1 beds 1 baths630 sq. ft.3815 Guadalupe St #303, Austin, TX 78751
MLS# 3276994Listed by: KELLER WILLIAMS HERITAGE - New
 $499,000Active3 beds 2 baths1,208 sq. ft.
$499,000Active3 beds 2 baths1,208 sq. ft.8307 Stillwood Ln, Austin, TX 78757
MLS# 5093752Listed by: COMPASS RE TEXAS, LLC - New
 $1,995,000Active0 Acres
$1,995,000Active0 Acres4701-4703 Shoal Creek Blvd, Austin, TX 78756
MLS# 8434801Listed by: KUPER SOTHEBY'S INT'L REALTY - New
 $950,000Active4 beds 3 baths2,812 sq. ft.
$950,000Active4 beds 3 baths2,812 sq. ft.8902 Spicebrush Dr, Austin, TX 78759
MLS# 7524773Listed by: COMPASS RE TEXAS, LLC - New
 $1,175,000Active4 beds 2 baths2,244 sq. ft.
$1,175,000Active4 beds 2 baths2,244 sq. ft.3106 Glen Ora St #A & B, Austin, TX 78704
MLS# 4510717Listed by: CHRISTIE'S INT'L REAL ESTATE - New
 $4,250,000Active4 beds 2 baths4,442 sq. ft.
$4,250,000Active4 beds 2 baths4,442 sq. ft.2404 Rio Grande St, Austin, TX 78705
MLS# 4941649Listed by: URBANSPACE
