1811 Webberville Rd #1305, Austin, TX 78721
Local realty services provided by:Better Homes and Gardens Real Estate Winans
Listed by: lawrence pritchett, sebastian battle
Office: modus real estate
MLS#:7923871
Source:ACTRIS
Price summary
- Price:$349,900
- Price per sq. ft.:$335.47
- Monthly HOA dues:$275
About this home
***Builder is offering 15k flex cash on select units*** Discover East Grove: A gated East Austin community with no short-term rental restrictions, modern architecture, sustainable features, and everyday functionality. The Baxter plan (Unit #1305) is a light-filled, single-level condo offering soaring ceilings, oversized windows, and a rare combination of covered parking plus private storage. Inside, the open-concept layout features a center island kitchen with quartz countertops, ceramic tile backsplash, and soft-close cabinetry makes it perfect for entertaining or daily ease. The two-bedroom, two-bath layout offers flexibility for working from home, hosting guests, or sharing the space. The private primary suite includes a spacious walk-in shower and dual vanity with quartz counters. ***Multiple Homes Available***
Designed by award-winning Danze & Davis Architects and built by trusted local builder True North Homes, East Grove is Austin Energy Green Building certified and constructed with long-term durability in mind by featuring Low-E windows, airtight poly-sealing, high-efficiency HVAC, and tankless gas water heaters. Residents enjoy elevator access, concrete sound barriers, and thoughtful “lock-and-leave” living. Additional amenities include a rooftop deck with skyline views, guest parking, and easy access to CapMetro lines 5 & 18. Just minutes from Mueller, UT, Downtown, and Austin Bergstrom Airport, East Grove is more than just another building. It's sustainable smart living in the heart of the city.
Contact an agent
Home facts
- Year built:2024
- Listing ID #:7923871
- Updated:December 14, 2025 at 03:58 PM
Rooms and interior
- Bedrooms:2
- Total bathrooms:2
- Full bathrooms:2
- Living area:1,043 sq. ft.
Heating and cooling
- Cooling:Central, Electric, Exhaust Fan, Forced Air
- Heating:Central, Electric, Exhaust Fan, Forced Air, Heat Pump
Structure and exterior
- Roof:Asphalt, Shingle
- Year built:2024
- Building area:1,043 sq. ft.
Schools
- High school:Lyndon B Johnson (Austin ISD)
- Elementary school:Norman-Sims
Utilities
- Water:Public
- Sewer:Public Sewer
Finances and disclosures
- Price:$349,900
- Price per sq. ft.:$335.47
- Tax amount:$4,277 (2024)
New listings near 1811 Webberville Rd #1305
- New
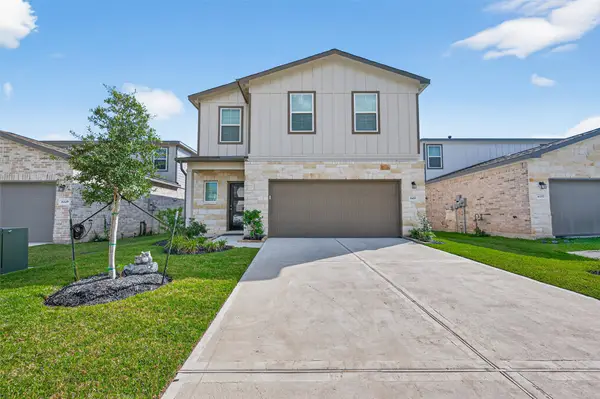 $342,500Active5 beds 4 baths2,316 sq. ft.
$342,500Active5 beds 4 baths2,316 sq. ft.8453 Sweet Cherry Lane, Magnolia, TX 77354
MLS# 62948910Listed by: UPTOWN REAL ESTATE GROUP, INC. - Open Sun, 11am to 2pmNew
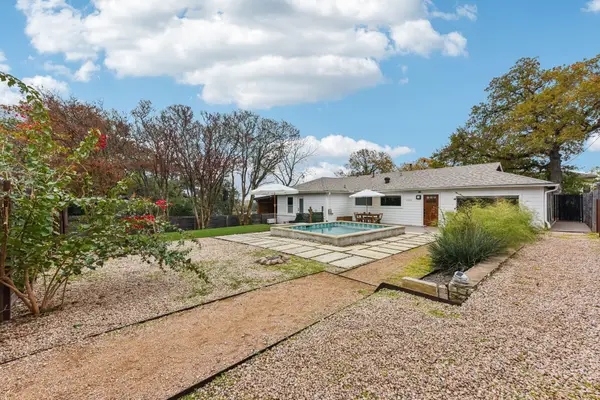 $1,050,000Active4 beds 4 baths1,863 sq. ft.
$1,050,000Active4 beds 4 baths1,863 sq. ft.1101 Manlove St, Austin, TX 78741
MLS# 3872287Listed by: EXP REALTY, LLC - New
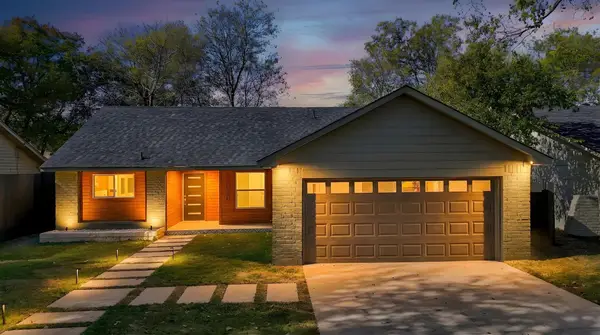 $575,000Active3 beds 2 baths1,500 sq. ft.
$575,000Active3 beds 2 baths1,500 sq. ft.7010 Meadow Run, Austin, TX 78745
MLS# 6856261Listed by: COMPASS RE TEXAS, LLC - New
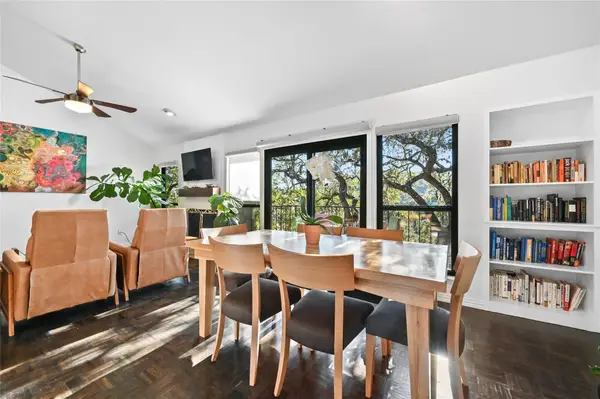 $799,000Active2 beds 2 baths1,176 sq. ft.
$799,000Active2 beds 2 baths1,176 sq. ft.1821 Westlake Dr #109, Austin, TX 78746
MLS# 7069103Listed by: MORELAND PROPERTIES - New
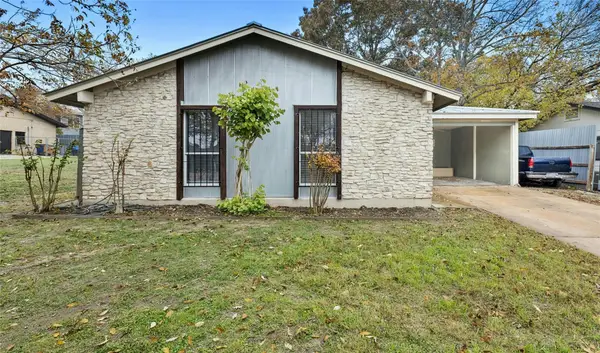 $315,000Active3 beds 2 baths1,364 sq. ft.
$315,000Active3 beds 2 baths1,364 sq. ft.9406 N Creek Dr, Austin, TX 78753
MLS# 9744781Listed by: GOERGEN REALTY - Open Sun, 1 to 3pmNew
 $450,000Active3 beds 3 baths2,125 sq. ft.
$450,000Active3 beds 3 baths2,125 sq. ft.9408 Hunter Ln, Austin, TX 78748
MLS# 2396177Listed by: KUPER SOTHEBY'S INT'L REALTY - Open Sun, 1 to 3pmNew
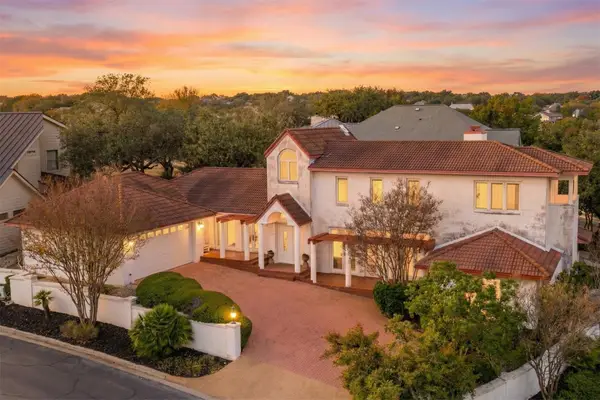 $949,000Active3 beds 4 baths3,595 sq. ft.
$949,000Active3 beds 4 baths3,595 sq. ft.5700 Greenledge Cv, Austin, TX 78759
MLS# 4046948Listed by: PURE REALTY - New
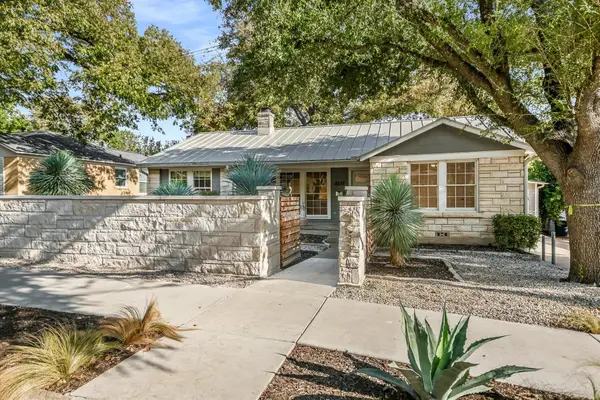 $950,000Active3 beds 3 baths1,836 sq. ft.
$950,000Active3 beds 3 baths1,836 sq. ft.4517 Bull Creek Rd, Austin, TX 78731
MLS# 7637304Listed by: WEST AUSTIN PROPERTIES - New
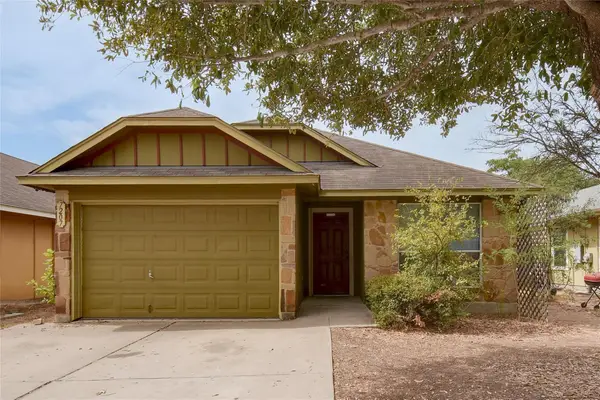 $250,000Active3 beds 2 baths1,233 sq. ft.
$250,000Active3 beds 2 baths1,233 sq. ft.7207 Thannas Way, Austin, TX 78744
MLS# 4393989Listed by: KELLER WILLIAMS REALTY - New
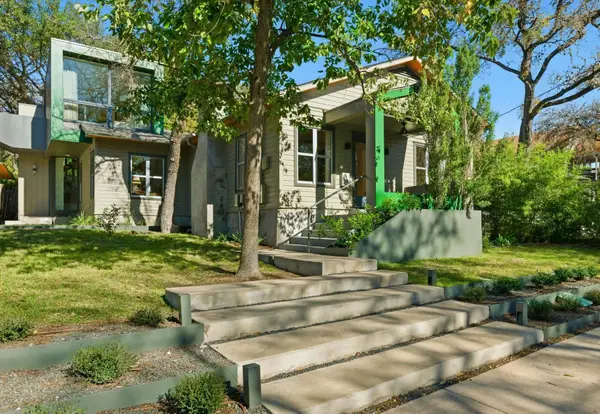 $1,449,000Active3 beds 2 baths1,838 sq. ft.
$1,449,000Active3 beds 2 baths1,838 sq. ft.1712 W 10th St W, Austin, TX 78703
MLS# 6126725Listed by: AUSTINREALESTATE.COM
