1812 West Ave #306, Austin, TX 78701
Local realty services provided by:Better Homes and Gardens Real Estate Hometown
Listed by: beth sher
Office: christie's int'l real estate
MLS#:2481515
Source:ACTRIS
Price summary
- Price:$599,000
- Price per sq. ft.:$442.07
- Monthly HOA dues:$724
About this home
Live Where Austin Works, Learns, and Plays. Perfectly positioned in prestigious Judges Hill neighborhood, this refined Midtown mid-rise offers exactly what today’s buyers want: walkability, convenience, and an effortlessly modern lifestyle. Steps from Downtown, the State Capitol, and the University of Texas, this home is ideal for professionals, academics, medical staff, and anyone who wants to live close to the pulse of the city—without giving up privacy or quiet. Inside, the open-concept floor plan welcomes you with abundant natural light, and new wood-look LVP in the bedrooms (2024). The flexible bonus room/den provides the perfect dedicated home office or creative studio—an essential for remote work or hybrid schedules. The kitchen delivers modern functionality with granite countertops, stainless steel appliances, recessed lighting, and an easy flow into the dining and living areas. Step onto your private balcony for fresh air, morning coffee, or an evening glass of wine. The home has been meticulously updated for a true move-in-ready experience: New AC units (interior & exterior) – 2024, New modern designer ceiling fans, New lighting throughout kitchen, dining, and closets, New efficient stackable washer & dryer. Fresh interior paint. Two bedrooms, bonus room, and two full bathrooms offer separation and comfort—perfect for roommates, visiting family, or a lock-and-leave second home. The building provides everything busy Austinites value: secure entry, package delivery area, two elevators, and two reserved garage parking spaces. This home isn’t just a place to live—it's a lifestyle. From here, you’re steps to the Capitol, UT/DKR Stadium, UT Medical School, Lady Bird Lake, Pease Park, trails, restaurants, nightlife, and Austin’s most iconic local experiences. This is it: right home in the right neighborhood at exactly the right moment in Austin—this is it. Roof assessment completed in 2023, & balcony railings freshly painted in 2025—no upcoming assessments.
Contact an agent
Home facts
- Year built:2007
- Listing ID #:2481515
- Updated:January 10, 2026 at 11:21 AM
Rooms and interior
- Bedrooms:2
- Total bathrooms:2
- Full bathrooms:2
- Living area:1,355 sq. ft.
Heating and cooling
- Cooling:Central
- Heating:Central
Structure and exterior
- Roof:Flat Tile
- Year built:2007
- Building area:1,355 sq. ft.
Schools
- High school:Austin
- Elementary school:Bryker Woods
Utilities
- Water:Public
- Sewer:Public Sewer
Finances and disclosures
- Price:$599,000
- Price per sq. ft.:$442.07
New listings near 1812 West Ave #306
- New
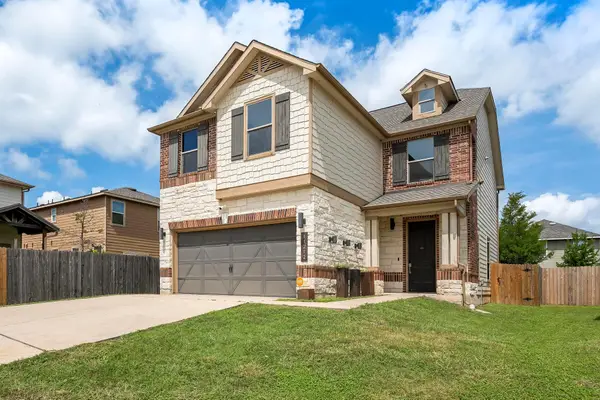 $324,999Active3 beds 3 baths2,068 sq. ft.
$324,999Active3 beds 3 baths2,068 sq. ft.11212 Whitefaulds Dr, Austin, TX 78754
MLS# 6608355Listed by: RED PEAR REALTY - New
 $4,195,000Active7 beds 9 baths8,220 sq. ft.
$4,195,000Active7 beds 9 baths8,220 sq. ft.16012 Canard Cir, Austin, TX 78734
MLS# 1799186Listed by: KELLER WILLIAMS REALTY - New
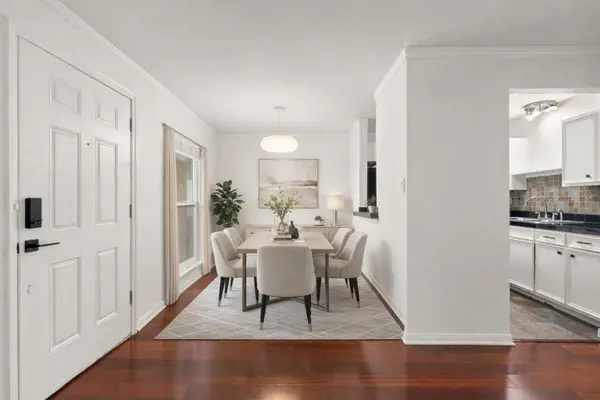 $315,000Active2 beds 2 baths832 sq. ft.
$315,000Active2 beds 2 baths832 sq. ft.400 W 35th St #210, Austin, TX 78705
MLS# 9803941Listed by: KELLER WILLIAMS REALTY - New
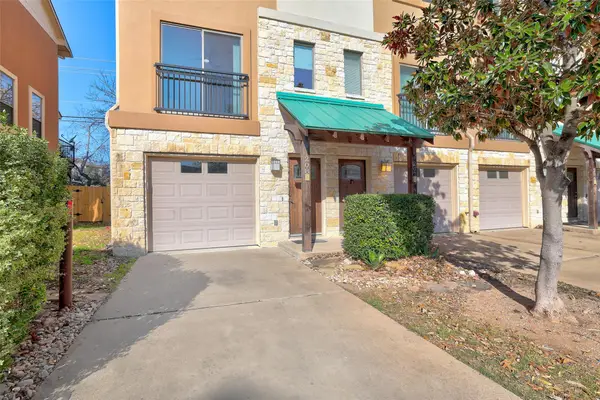 $265,000Active3 beds 4 baths1,376 sq. ft.
$265,000Active3 beds 4 baths1,376 sq. ft.13420 Lyndhurst St #208, Austin, TX 78729
MLS# 6976769Listed by: AGENCY TEXAS INC - New
 $349,900Active3 beds 2 baths1,540 sq. ft.
$349,900Active3 beds 2 baths1,540 sq. ft.13424 Bauhaus Bnd, Pflugerville, TX 78660
MLS# 8069710Listed by: MORELAND PROPERTIES - New
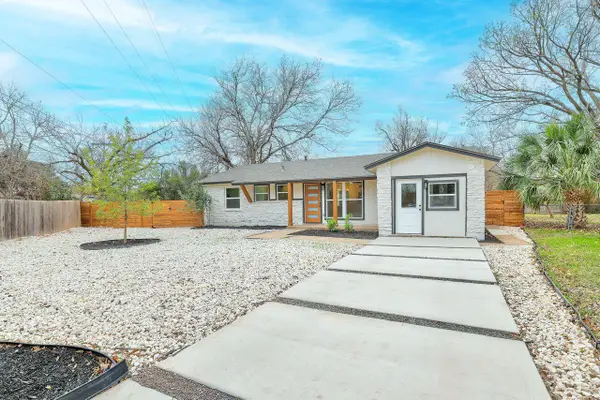 $639,000Active3 beds 2 baths1,503 sq. ft.
$639,000Active3 beds 2 baths1,503 sq. ft.2103 Fordham Cv, Austin, TX 78723
MLS# 9416793Listed by: COLDWELL BANKER REALTY - New
 $499,000Active3 beds 1 baths1,160 sq. ft.
$499,000Active3 beds 1 baths1,160 sq. ft.6503 Linda Ln, Austin, TX 78723
MLS# 5513784Listed by: COLDWELL BANKER REALTY - New
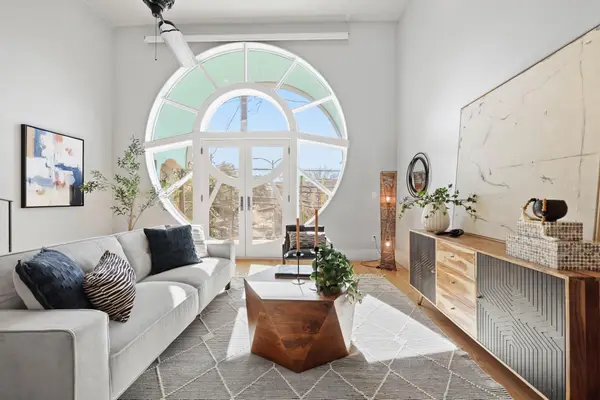 $1,000,000Active2 beds 4 baths2,236 sq. ft.
$1,000,000Active2 beds 4 baths2,236 sq. ft.206 E Live Oak St #C, Austin, TX 78704
MLS# 6391569Listed by: COMPASS RE TEXAS, LLC - Open Sun, 12 to 2pmNew
 $1,189,000Active3 beds 4 baths2,410 sq. ft.
$1,189,000Active3 beds 4 baths2,410 sq. ft.700 Ariana Ct, Austin, TX 78746
MLS# 6460427Listed by: COMPASS RE TEXAS, LLC - New
 $369,900Active3 beds 2 baths1,458 sq. ft.
$369,900Active3 beds 2 baths1,458 sq. ft.11407 Jim Thorpe Ln, Austin, TX 78748
MLS# 3135009Listed by: LADAY REALTY GROUP, LLC
