1824 Halas St, Austin, TX 78652
Local realty services provided by:Better Homes and Gardens Real Estate Winans
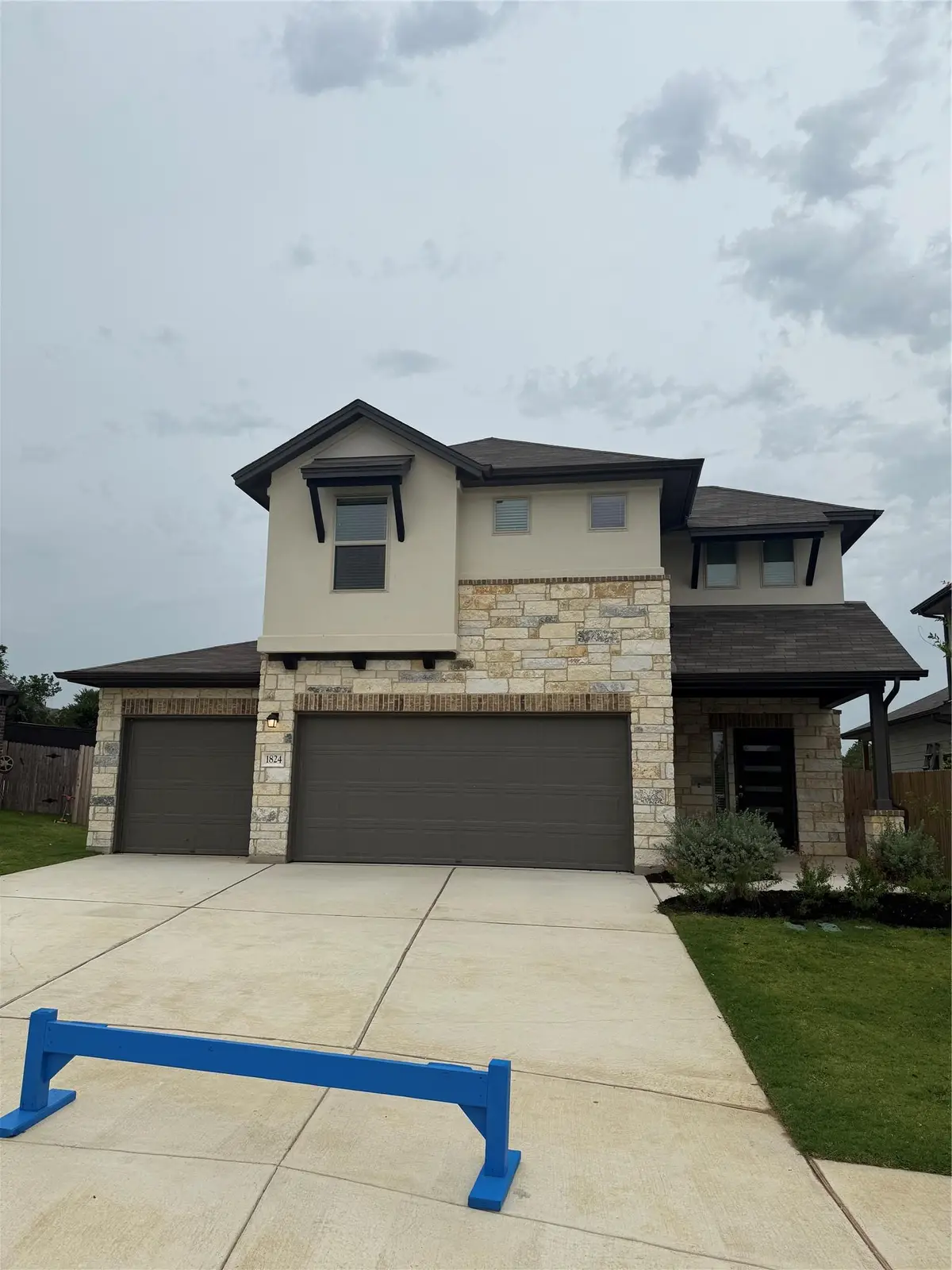
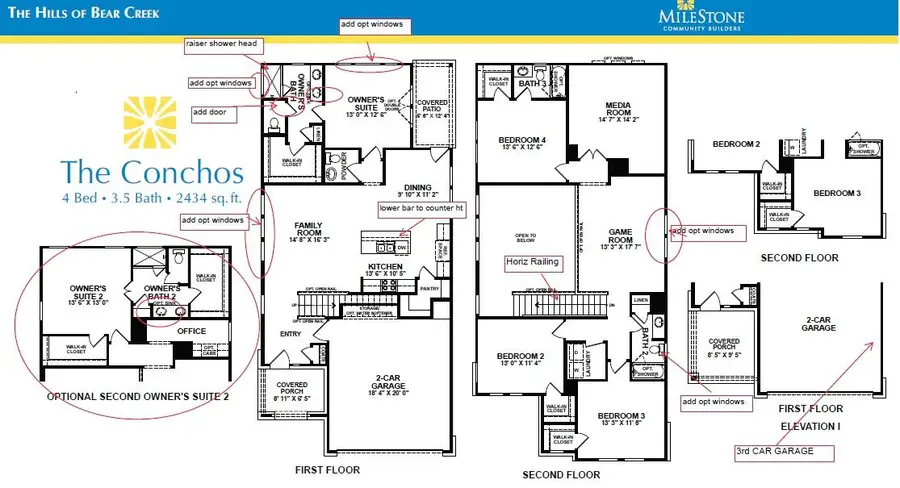
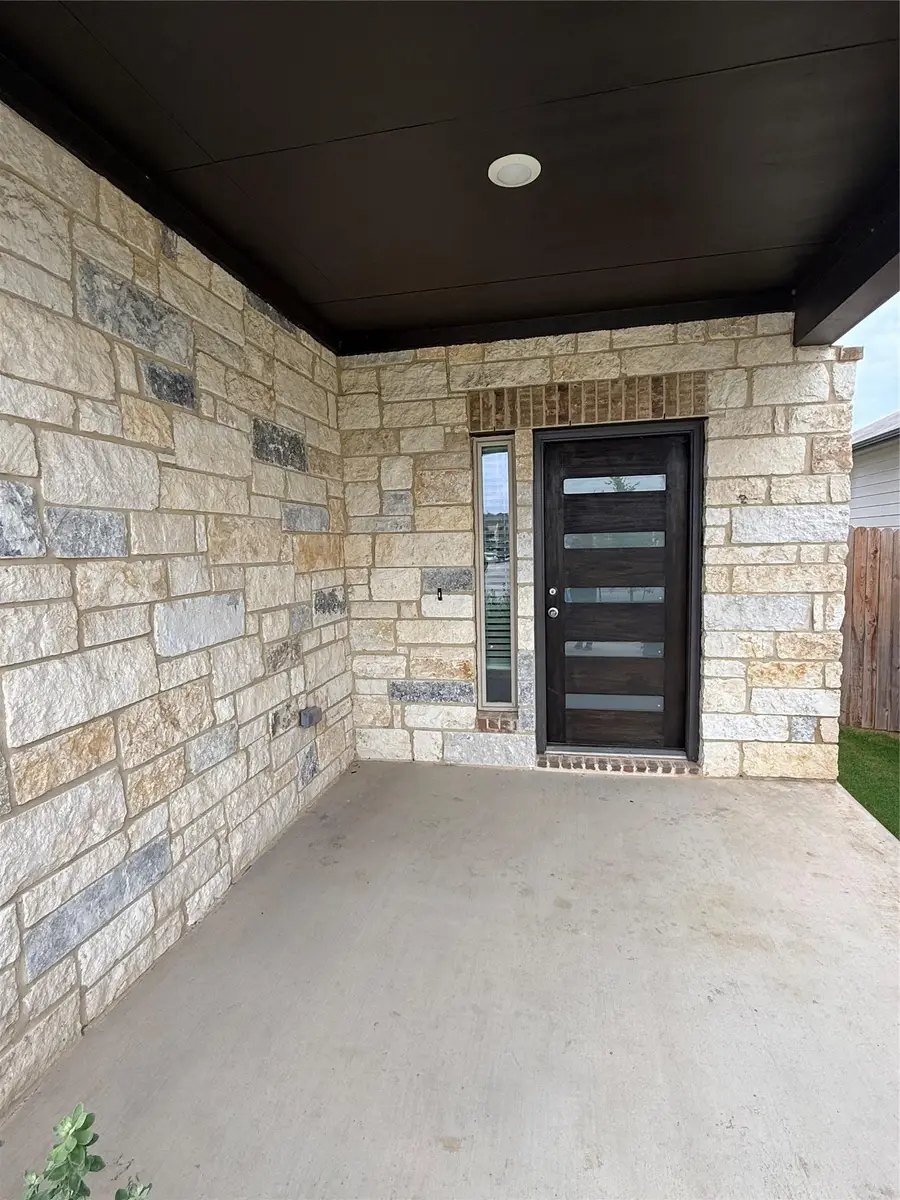
Listed by:grant whittenberger
Office:outlaw realty
MLS#:1734043
Source:ACTRIS
1824 Halas St,Austin, TX 78652
$519,999
- 4 Beds
- 4 Baths
- 2,437 sq. ft.
- Single family
- Active
Price summary
- Price:$519,999
- Price per sq. ft.:$213.38
- Monthly HOA dues:$62
About this home
Welcome to your dream home in the sought-after Hills of Bear Creek community, where the charm of the Texas Hill Country meets modern convenience just minutes from downtown Austin. This thoughtfully designed Milestone home is ideally situated on a cul-de-sac shaped homesite with a private backyard and a rare 3-car garage—perfect for extra storage, a workshop, or accommodating multiple vehicles. Inside, the spacious layout offers incredible flexibility for today’s lifestyle, featuring not one but two primary bedroom suites—one upstairs and one on the main floor—ideal for multigenerational living, guest accommodations, or a luxurious home office retreat. The main-level primary suite includes a private entry, dual vanity, oversized walk-in closet, and Large walk-in shower. Upstairs, enjoy an open gameroom and a dedicated study area—perfect for remote work, family management, or homework space. Soaring vaulted ceilings in the living room create a bright and airy atmosphere that flows into the open-concept kitchen and dining area. The chef-inspired kitchen features a large island with bar seating, walk-in pantry, and modern finishes that make entertaining effortless. The open design is enhanced by hard surface flooring throughout the entire first floor, creating a cohesive, easy-to-maintain living space filled with natural light and designer touches. Community amenities include a resort-style pool, community parks and playground, walking trails, and low 1.6% tax rate. Located on the edge of Austin in Manchaca, this home offers quick access to I-35, Mopac, and the 45 Toll, as well as nearby shopping, dining, breweries, and live music venues. Experience the best of both city convenience and hill country serenity. Builder paying up to $30,000 in closing costs and towards rate buydown.
Contact an agent
Home facts
- Year built:2025
- Listing Id #:1734043
- Updated:August 17, 2025 at 09:42 PM
Rooms and interior
- Bedrooms:4
- Total bathrooms:4
- Full bathrooms:3
- Half bathrooms:1
- Living area:2,437 sq. ft.
Heating and cooling
- Cooling:Central, ENERGY STAR Qualified Equipment, Exhaust Fan
- Heating:Central, Exhaust Fan, Natural Gas
Structure and exterior
- Roof:Composition, Shingle
- Year built:2025
- Building area:2,437 sq. ft.
Schools
- High school:Akins
- Elementary school:Menchaca
Utilities
- Water:Public
- Sewer:Public Sewer
Finances and disclosures
- Price:$519,999
- Price per sq. ft.:$213.38
New listings near 1824 Halas St
- New
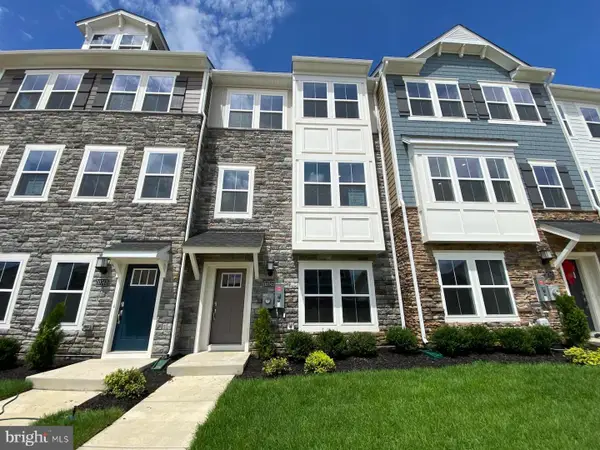 $421,490Active4 beds 4 baths2,351 sq. ft.
$421,490Active4 beds 4 baths2,351 sq. ft.10671 Millport St, WHITE PLAINS, MD 20695
MLS# MDCH2046088Listed by: KELLER WILLIAMS PREFERRED PROPERTIES - Open Sun, 12 to 2:30pmNew
 $379,990Active3 beds 4 baths2,072 sq. ft.
$379,990Active3 beds 4 baths2,072 sq. ft.10558 Roundstone Ln, WHITE PLAINS, MD 20695
MLS# MDCH2046092Listed by: KELLER WILLIAMS PREFERRED PROPERTIES - New
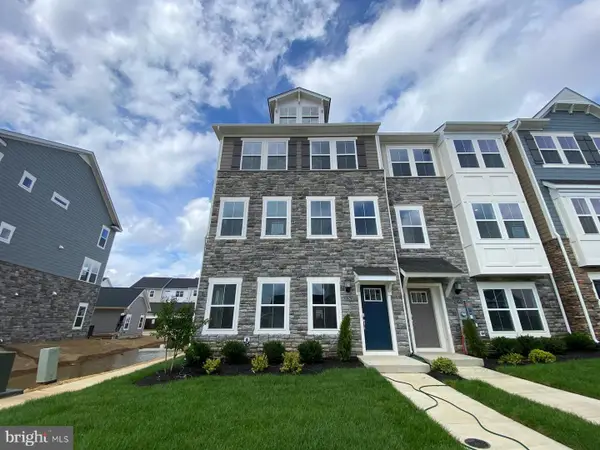 $463,890Active3 beds 4 baths2,736 sq. ft.
$463,890Active3 beds 4 baths2,736 sq. ft.10673 Millport St, WHITE PLAINS, MD 20695
MLS# MDCH2046082Listed by: KELLER WILLIAMS PREFERRED PROPERTIES - Open Sun, 12 to 3pmNew
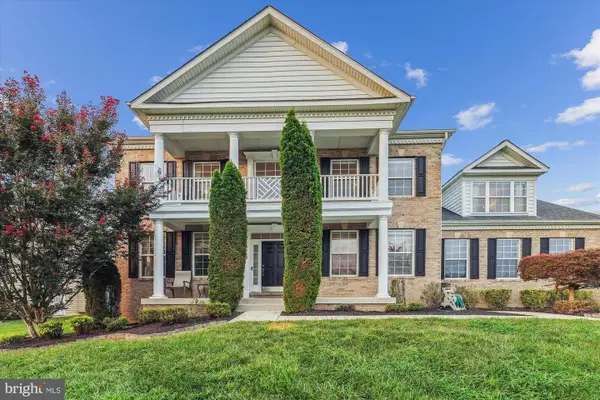 $769,990Active5 beds 4 baths5,742 sq. ft.
$769,990Active5 beds 4 baths5,742 sq. ft.3380 Braemar Ct, WHITE PLAINS, MD 20695
MLS# MDCH2045980Listed by: COLDWELL BANKER REALTY - Coming Soon
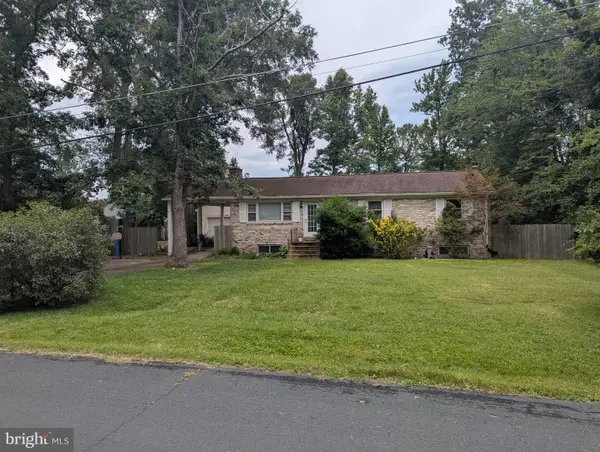 $435,000Coming Soon3 beds 2 baths
$435,000Coming Soon3 beds 2 baths4785 Ford Ct, WHITE PLAINS, MD 20695
MLS# MDCH2045936Listed by: RE/MAX ONE - New
 $675,000Active5 beds 5 baths4,165 sq. ft.
$675,000Active5 beds 5 baths4,165 sq. ft.4326 Shakespeare Cir, WHITE PLAINS, MD 20695
MLS# MDCH2045930Listed by: CENTURY 21 NEW MILLENNIUM - New
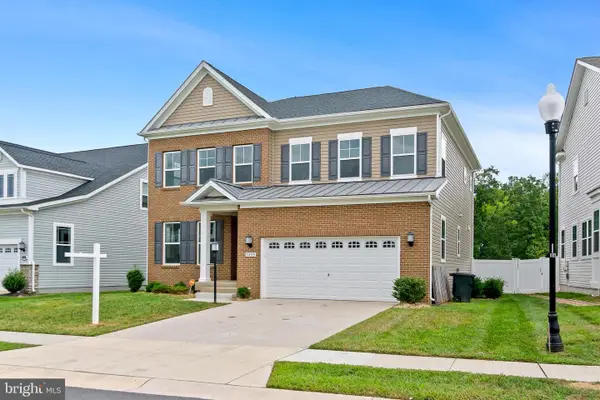 $649,999Active5 beds 5 baths4,233 sq. ft.
$649,999Active5 beds 5 baths4,233 sq. ft.5659 Lewis Carroll Dr, WHITE PLAINS, MD 20695
MLS# MDCH2045938Listed by: SAMSON PROPERTIES  $449,990Active4 beds 4 baths2,195 sq. ft.
$449,990Active4 beds 4 baths2,195 sq. ft.10622 Great Basin Pl, WHITE PLAINS, MD 20695
MLS# MDCH2045892Listed by: RE/MAX UNITED REAL ESTATE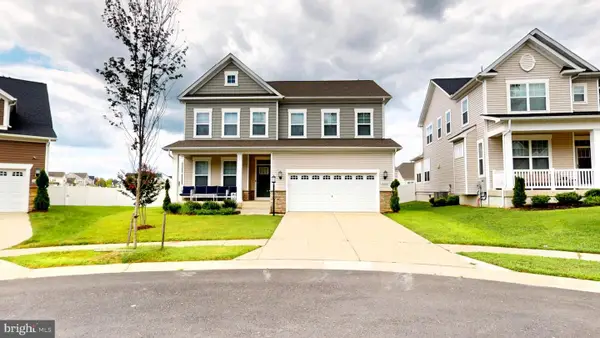 $650,000Active5 beds 5 baths4,249 sq. ft.
$650,000Active5 beds 5 baths4,249 sq. ft.11602 Evelyn Waugh Ct, WHITE PLAINS, MD 20695
MLS# MDCH2045830Listed by: REAL BROKER, LLC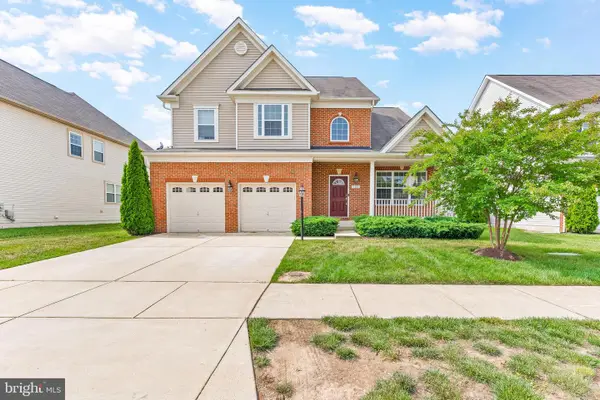 $637,000Active4 beds 4 baths4,496 sq. ft.
$637,000Active4 beds 4 baths4,496 sq. ft.11167 Saint Christopher Dr, WHITE PLAINS, MD 20695
MLS# MDCH2045552Listed by: REDFIN CORP

