190 Carol Ann Dr, Austin, TX 78737
Local realty services provided by:Better Homes and Gardens Real Estate Hometown
Listed by: chris pesek
Office: pesek property, llc.
MLS#:5705126
Source:ACTRIS
190 Carol Ann Dr,Austin, TX 78737
$650,000
- 4 Beds
- 2 Baths
- 1,978 sq. ft.
- Single family
- Active
Price summary
- Price:$650,000
- Price per sq. ft.:$328.61
About this home
Set on over two acres on a quiet cul-de-sac, 190 Carol Ann Dr combines Hill Country privacy with quick access to Austin, Dripping Springs, and Bee Cave. This single-story home offers light-filled living spaces, modern updates, and a seamless connection to the outdoors.
The kitchen features custom pecan cabinetry, soft-close storage, vertical spice drawers, and rare llanite stone counters found only near Llano, Texas. Its shimmering blue quartz crystals shift with the light, making the space as unique as it is functional. A wall of windows frames sunsets from the kitchen and a wood-burning fireplace and stained-concrete floors anchor the open floor plan. The spacious primary suite includes a huge walk-in closet and an updated bath with accessibility features. Secondary bedrooms are generous, and a fourth bedroom or office sits privately apart for work or guests.
Recent upgrades include a 30-year roof (2020), new insulation, a larger water heater, HVAC updates, a high-end water softening and RO system, appliances, and fresh interior paint. Wide hallways, no interior steps, and grab bars in both baths make the home easy to navigate.
Out back, a heritage oak shades the patio and tiki bar, wired with electricity for entertaining. The oversized workshop (26x32) with power, plumbing, storage, and RV hookups is ready for projects or conversion to a guest casita. A large open field offers flexibility for open space, livestock, or the potential to build an additional dwelling. Multiple fenced sections, fruit trees, and a garden space add versatility.
The property’s location blends the best of country and city living. Songbirds and quiet streets create a peaceful setting, while nearby coffee shops, bakeries, and HEB provide convenience. With Dripping Springs schools and countless wineries, breweries, and dining options minutes away. Both private and connected, This isn't just a home; it's breathing room, privacy, and a place to create your next chapter.
Contact an agent
Home facts
- Year built:1979
- Listing ID #:5705126
- Updated:February 26, 2026 at 11:58 AM
Rooms and interior
- Bedrooms:4
- Total bathrooms:2
- Full bathrooms:2
- Flooring:Concrete, Tile, Vinyl
- Kitchen Description:Dishwasher, Free-Standing Electric Range, Microwave
- Living area:1,978 sq. ft.
Heating and cooling
- Cooling:Central, Electric
- Heating:Central, Electric
Structure and exterior
- Roof:Composition
- Year built:1979
- Building area:1,978 sq. ft.
- Lot Features:Garden, Gentle Sloping, Split Possible, Trees-Large (Over 40 Ft)
- Construction Materials:Brick Veneer, Frame
- Exterior Features:Dog Run, Garden
- Foundation Description:Slab
Schools
- High school:Dripping Springs
- Elementary school:Dripping Springs
Utilities
- Water:Well
- Sewer:Engineered Septic
Finances and disclosures
- Price:$650,000
- Price per sq. ft.:$328.61
- Tax amount:$6,028 (2024)
Features and amenities
- Appliances:Dishwasher, Free-Standing Electric Range, Microwave
New listings near 190 Carol Ann Dr
- New
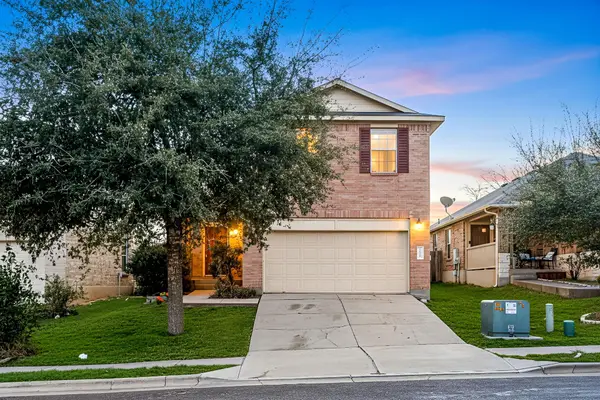 $394,000Active3 beds 3 baths1,659 sq. ft.
$394,000Active3 beds 3 baths1,659 sq. ft.13505 Lismore Ln, Pflugerville, TX 78660
MLS# 1547328Listed by: REDFIN CORPORATION - Open Sat, 12 to 2pmNew
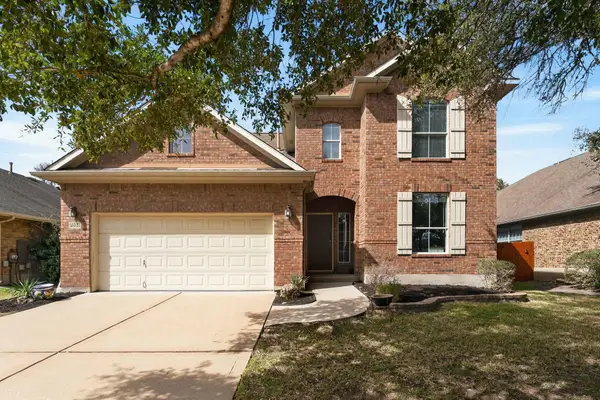 $834,900Active4 beds 4 baths3,154 sq. ft.
$834,900Active4 beds 4 baths3,154 sq. ft.7504 Moon Rock Rd, Austin, TX 78739
MLS# 1711654Listed by: BRAMLETT PARTNERS - New
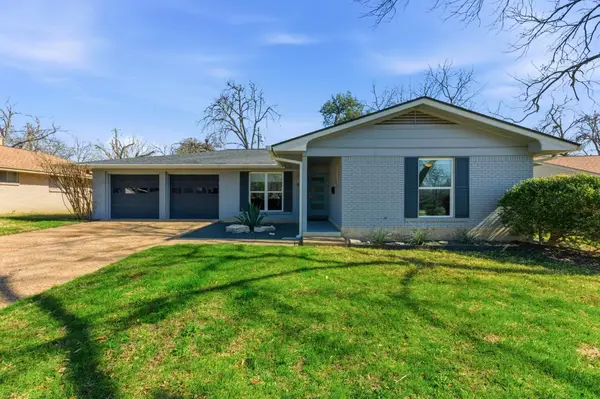 $724,995Active3 beds 2 baths1,769 sq. ft.
$724,995Active3 beds 2 baths1,769 sq. ft.8201 Shadowood Dr, Austin, TX 78757
MLS# 1729981Listed by: SAGE WILSON REALTY - New
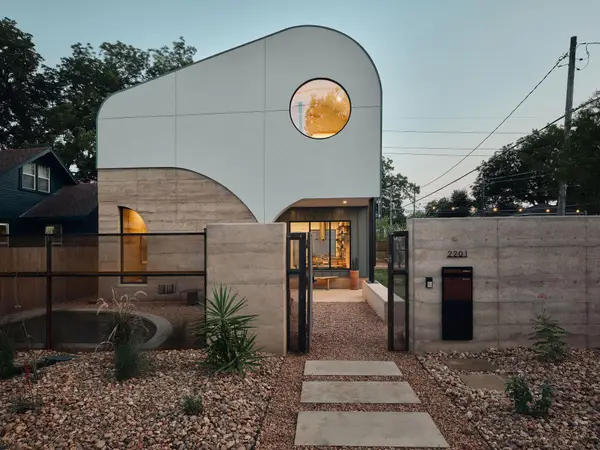 $1,700,000Active4 beds 4 baths2,140 sq. ft.
$1,700,000Active4 beds 4 baths2,140 sq. ft.2201 Garden St, Austin, TX 78702
MLS# 2219902Listed by: EXP REALTY, LLC - New
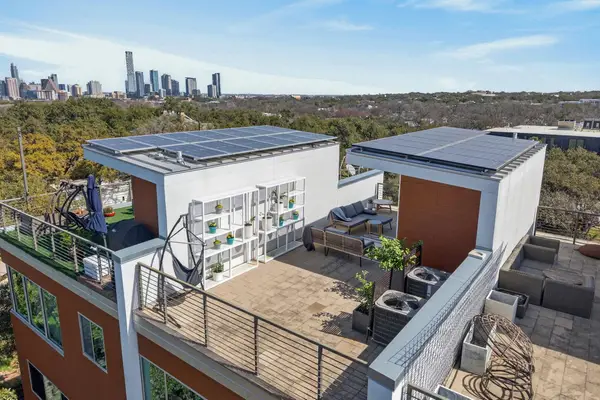 $799,000Active3 beds 4 baths1,711 sq. ft.
$799,000Active3 beds 4 baths1,711 sq. ft.2301 S 5th St #25, Austin, TX 78704
MLS# 2452090Listed by: REDFIN CORPORATION - New
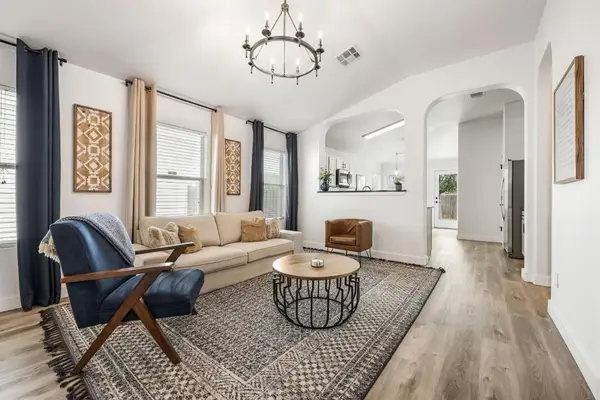 $289,000Active3 beds 2 baths1,378 sq. ft.
$289,000Active3 beds 2 baths1,378 sq. ft.3309 Wickham Ln, Austin, TX 78725
MLS# 2746291Listed by: COMPASS RE TEXAS, LLC - Open Sun, 12 to 2pmNew
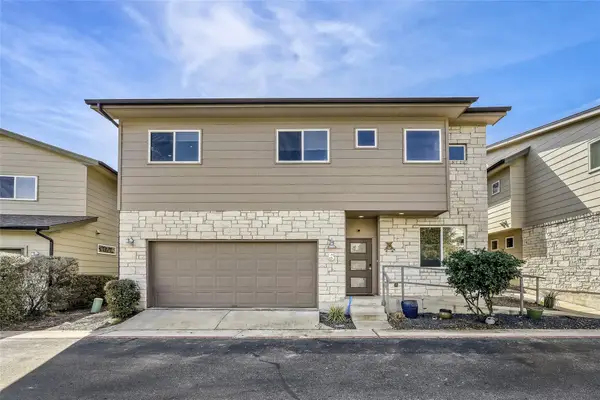 $500,000Active3 beds 3 baths1,886 sq. ft.
$500,000Active3 beds 3 baths1,886 sq. ft.6800 Menchaca Rd #5, Austin, TX 78745
MLS# 2888199Listed by: KELLER WILLIAMS REALTY - Open Sun, 1 to 3pmNew
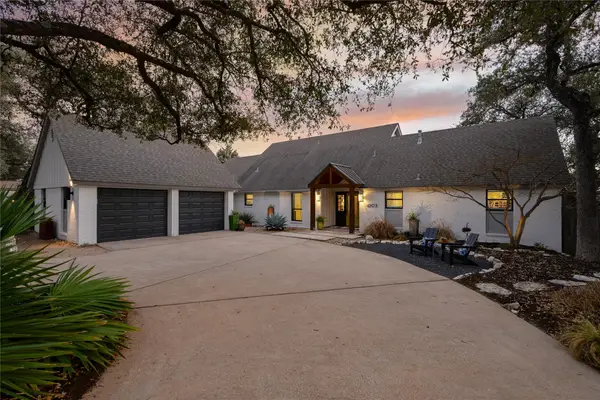 $1,675,000Active5 beds 3 baths2,822 sq. ft.
$1,675,000Active5 beds 3 baths2,822 sq. ft.4503 Mountain Path Dr, Austin, TX 78759
MLS# 3175314Listed by: COMPASS RE TEXAS, LLC - New
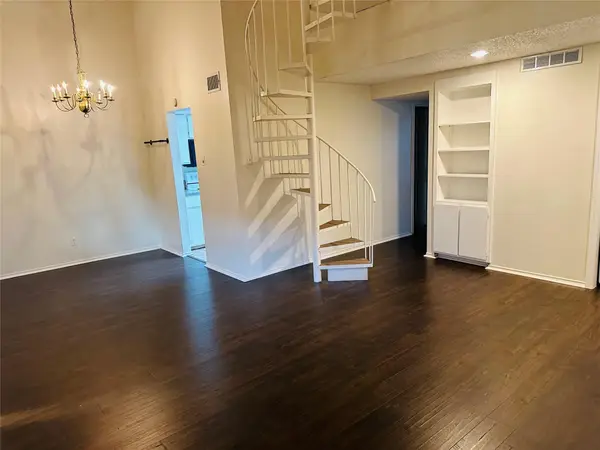 $390,000Active4 beds 2 baths1,543 sq. ft.
$390,000Active4 beds 2 baths1,543 sq. ft.2401 Leon St #307, Austin, TX 78705
MLS# 3245727Listed by: AUSTIN EVOLUTION RESIDENTIAL - Open Sat, 1 to 4pmNew
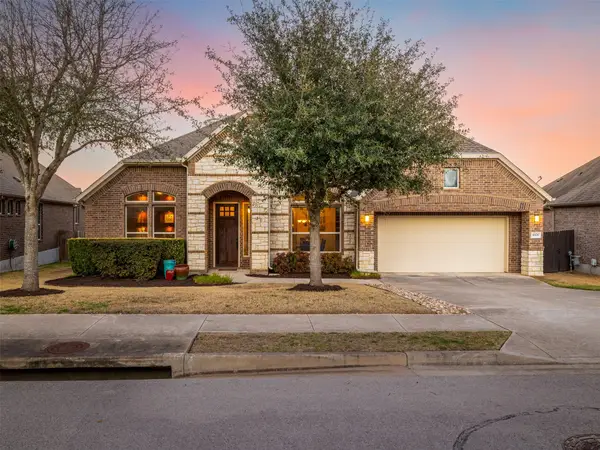 $795,000Active4 beds 3 baths3,079 sq. ft.
$795,000Active4 beds 3 baths3,079 sq. ft.8608 Whispering Trl, Austin, TX 78737
MLS# 3566294Listed by: PURE REALTY

