1903 Golden Pheasant Dr, Austin, TX 78758
Local realty services provided by:Better Homes and Gardens Real Estate Hometown
Listed by: robert andresakis
Office: robert andresakis, broker
MLS#:5322135
Source:ACTRIS
1903 Golden Pheasant Dr,Austin, TX 78758
$343,500
- 3 Beds
- 2 Baths
- 1,102 sq. ft.
- Single family
- Active
Price summary
- Price:$343,500
- Price per sq. ft.:$311.71
About this home
Updated home in North Austin featuring a bright, open layout and thoughtful finishes throughout. The inviting living area boasts vaulted ceilings, large windows, a cozy fireplace, and a modern ceiling fan. A charming arched entryway frames the kitchen, featuring white shaker cabinets, granite-style countertops, a subway tile backsplash, recessed lighting, and matching black hardware, all of which contribute to a clean, modern look.
Both bathrooms have been refreshed with new vanities, fixtures, and tile surrounds. Durable wood-look vinyl flooring flows seamlessly throughout the entire home, with no carpet. The spacious bedrooms offer ample closet space, with the primary suite featuring double closets and an en-suite bath.
Neutral tones and updated fixtures give the home a move-in-ready feel with room to personalize. Located in a quiet neighborhood with easy access to major highways, shopping, and dining. An excellent opportunity for first-time buyers or anyone seeking a low-maintenance home that combines style and function.
Contact an agent
Home facts
- Year built:1983
- Listing ID #:5322135
- Updated:November 20, 2025 at 04:54 PM
Rooms and interior
- Bedrooms:3
- Total bathrooms:2
- Full bathrooms:2
- Living area:1,102 sq. ft.
Heating and cooling
- Cooling:Central
- Heating:Central, Fireplace(s)
Structure and exterior
- Roof:Shingle
- Year built:1983
- Building area:1,102 sq. ft.
Schools
- High school:John B Connally
- Elementary school:River Oaks
Utilities
- Water:Public
- Sewer:Public Sewer
Finances and disclosures
- Price:$343,500
- Price per sq. ft.:$311.71
- Tax amount:$7,397 (2025)
New listings near 1903 Golden Pheasant Dr
- New
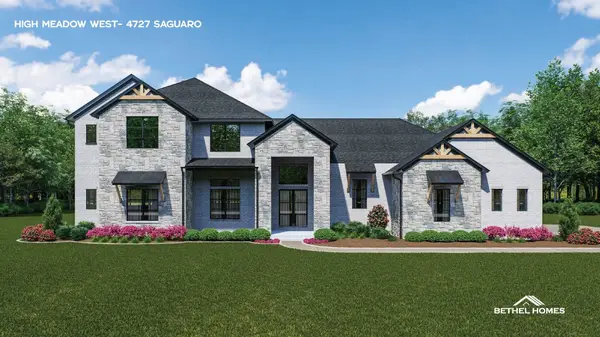 $1,550,500Active5 beds 5 baths5,018 sq. ft.
$1,550,500Active5 beds 5 baths5,018 sq. ft.4727 Saguaro Road, Montgomery, TX 77316
MLS# 5270511Listed by: GRAND TERRA REALTY - New
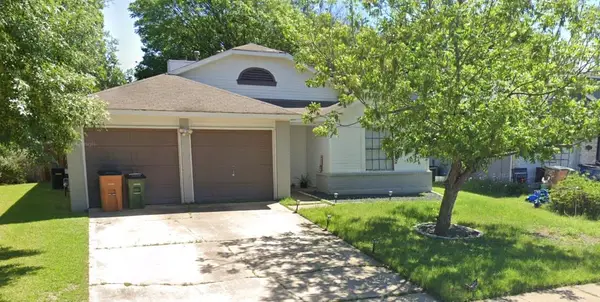 $255,000Active3 beds 2 baths1,158 sq. ft.
$255,000Active3 beds 2 baths1,158 sq. ft.11901 Shropshire Blvd, Austin, TX 78753
MLS# 1600176Listed by: ALL CITY REAL ESTATE LTD. CO - Open Sat, 11am to 2:30pmNew
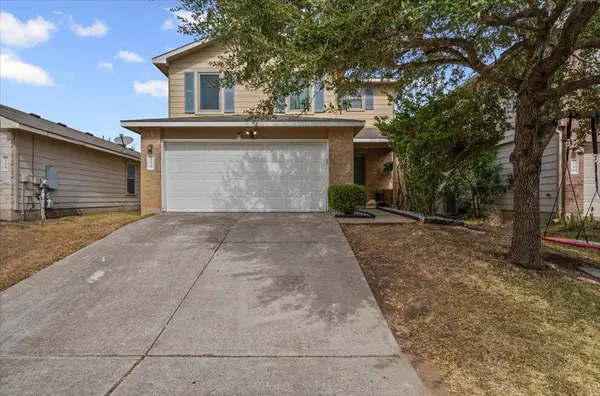 $364,000Active3 beds 3 baths1,856 sq. ft.
$364,000Active3 beds 3 baths1,856 sq. ft.120 Hillhouse Ln, Manchaca, TX 78652
MLS# 1889774Listed by: MCLANE REALTY, LLC - New
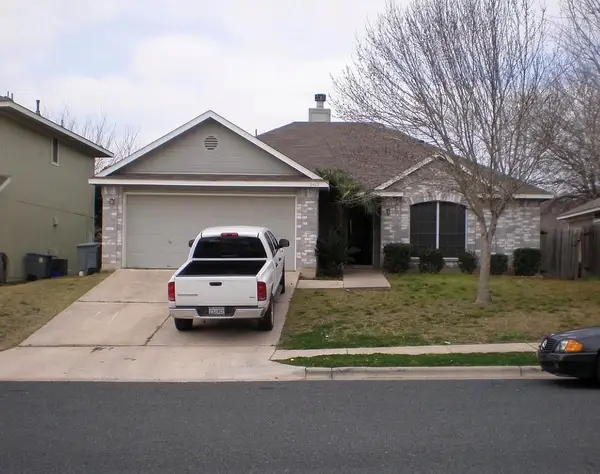 $255,000Active3 beds 2 baths1,133 sq. ft.
$255,000Active3 beds 2 baths1,133 sq. ft.5412 George St, Austin, TX 78744
MLS# 3571954Listed by: ALL CITY REAL ESTATE LTD. CO - New
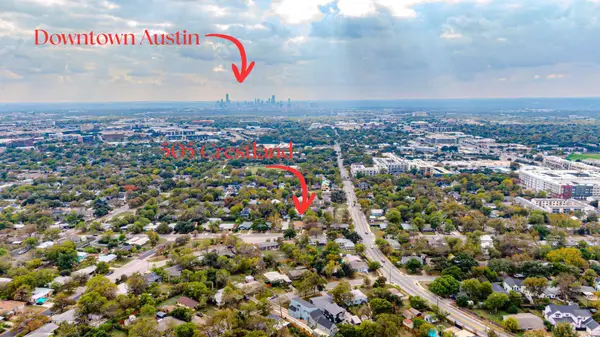 $375,000Active2 beds 2 baths1,236 sq. ft.
$375,000Active2 beds 2 baths1,236 sq. ft.505 W Crestland Dr, Austin, TX 78752
MLS# 5262913Listed by: HORIZON REALTY - New
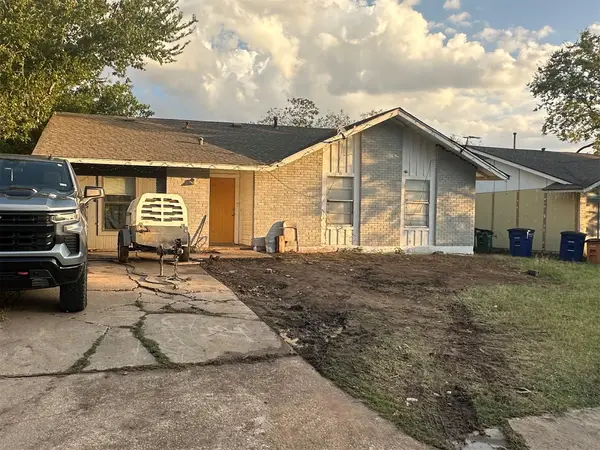 $228,000Active3 beds 1 baths1,202 sq. ft.
$228,000Active3 beds 1 baths1,202 sq. ft.7221 Ellington Cir, Austin, TX 78724
MLS# 6213552Listed by: ALL CITY REAL ESTATE LTD. CO - New
 $297,500Active2 beds 1 baths856 sq. ft.
$297,500Active2 beds 1 baths856 sq. ft.1114 Brookswood Ave, Austin, TX 78721
MLS# 6905293Listed by: ALL CITY REAL ESTATE LTD. CO - New
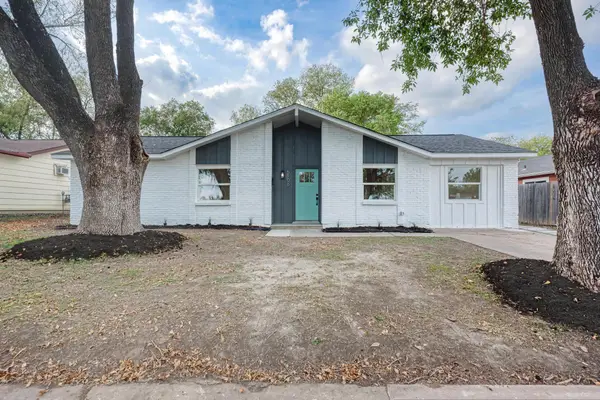 $385,000Active4 beds 2 baths1,464 sq. ft.
$385,000Active4 beds 2 baths1,464 sq. ft.5106 Regency Dr, Austin, TX 78724
MLS# 7652249Listed by: MUNGIA REAL ESTATE - New
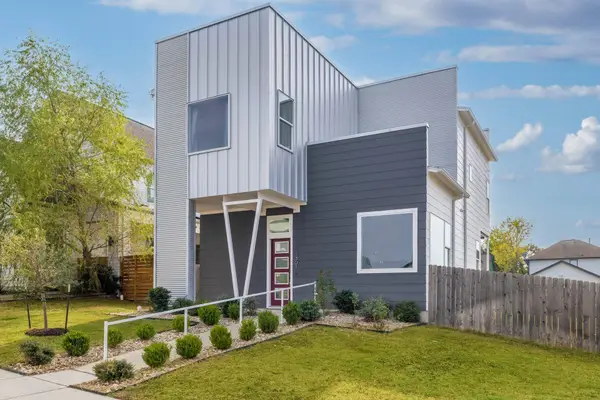 $598,000Active3 beds 3 baths2,157 sq. ft.
$598,000Active3 beds 3 baths2,157 sq. ft.7301 Cordoba Dr, Austin, TX 78724
MLS# 1045319Listed by: KELLER WILLIAMS REALTY - Open Sat, 2 to 4pmNew
 $1,699,000Active5 beds 5 baths3,734 sq. ft.
$1,699,000Active5 beds 5 baths3,734 sq. ft.3400 Beartree Cir, Austin, TX 78730
MLS# 2717963Listed by: DAVID ROWE PROPERTIES LLC
