1905 Terisu Cv, Austin, TX 78728
Local realty services provided by:Better Homes and Gardens Real Estate Hometown
Listed by: pauly campanaro
Office: keller williams realty
MLS#:5699115
Source:ACTRIS
Price summary
- Price:$375,000
- Price per sq. ft.:$292.97
About this home
Welcome to this 3-bedroom, 2-bath home on cul-de-sac within the highly desirable Wells Branch Community, featuring stone countertops, new carpet, fresh paint, and updated fixtures, blending modern updates with timeless comfort. Kitchen with stainless steel appliances, and thoughtful living spaces perfect for families. The home includes a newer roof (2019) and a newer HVAC system (2021) for peace of mind.
Just outside you'll find a family-friendly neighborhood brimming with amenities, including hiking trails, parks, two swimming pools, a recreation center, tennis courts, basketball courts, and soccer and baseball fields.
Ideally located near Mopac, I-35, Highway 45, and the Howard Ln Metro station, this home is convenient to major employers like Apple, IBM, Samsung, and Dell. For entertainment and dining, The Domain and Q2 Stadium are just minutes away.
This Wells Branch home combines renovated interior finishes, community amenities, and great location, making it an ideal choice for your next chapter in Austin.
Contact an agent
Home facts
- Year built:1985
- Listing ID #:5699115
- Updated:November 26, 2025 at 01:08 PM
Rooms and interior
- Bedrooms:3
- Total bathrooms:2
- Full bathrooms:2
- Living area:1,280 sq. ft.
Heating and cooling
- Cooling:Central
- Heating:Central, Natural Gas
Structure and exterior
- Roof:Composition
- Year built:1985
- Building area:1,280 sq. ft.
Schools
- High school:John B Connally
- Elementary school:Northwest
Utilities
- Water:MUD
Finances and disclosures
- Price:$375,000
- Price per sq. ft.:$292.97
- Tax amount:$6,470 (2001)
New listings near 1905 Terisu Cv
- New
 $474,900Active3 beds 2 baths1,374 sq. ft.
$474,900Active3 beds 2 baths1,374 sq. ft.6014 London Dr, Austin, TX 78745
MLS# 8149428Listed by: KEEPING IT REALTY - New
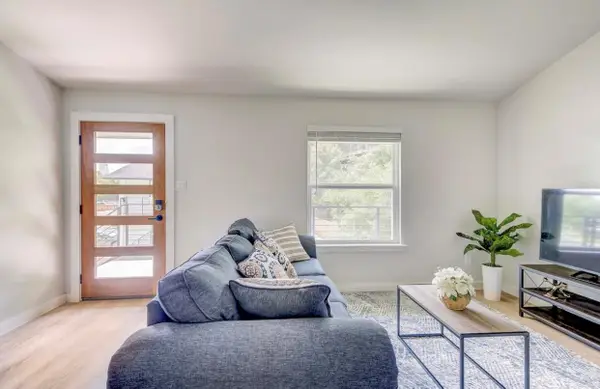 $399,000Active1 beds 1 baths672 sq. ft.
$399,000Active1 beds 1 baths672 sq. ft.1205 Hollow Creek Dr #202, Austin, TX 78704
MLS# 5583028Listed by: FULL CIRCLE RE - Open Fri, 1 to 3pmNew
 $515,000Active3 beds 2 baths1,854 sq. ft.
$515,000Active3 beds 2 baths1,854 sq. ft.6203 Hylawn Dr, Austin, TX 78723
MLS# 6394948Listed by: DIGNIFIED DWELLINGS REALTY - New
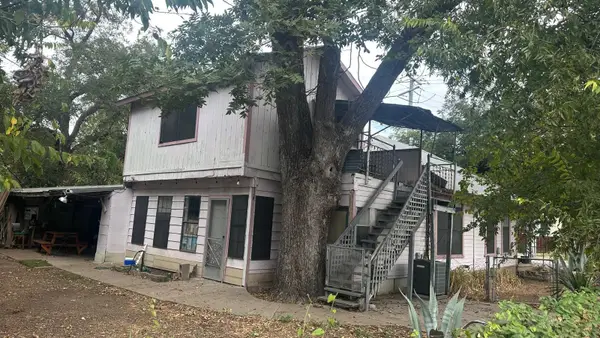 $1Active4 beds 1 baths1,452 sq. ft.
$1Active4 beds 1 baths1,452 sq. ft.40 Waller St, Austin, TX 78702
MLS# 8033659Listed by: FATHOM REALTY - New
 $2,850,000Active4 beds 4 baths4,070 sq. ft.
$2,850,000Active4 beds 4 baths4,070 sq. ft.2512 Ridgeview St, Austin, TX 78704
MLS# 3840697Listed by: KELLER WILLIAMS REALTY - New
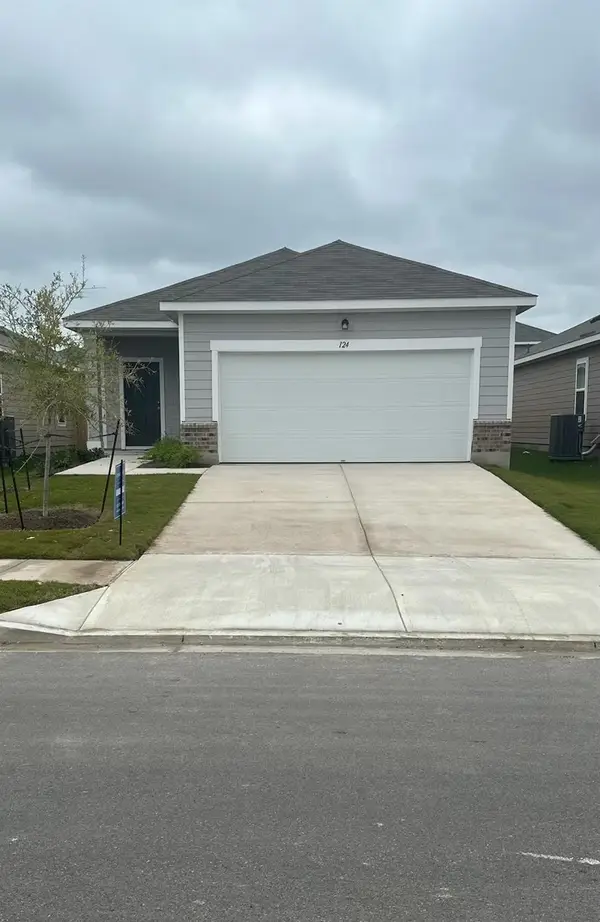 $299,258Active3 beds 2 baths1,412 sq. ft.
$299,258Active3 beds 2 baths1,412 sq. ft.16009 Cowslip Way, Austin, TX 78724
MLS# 6203468Listed by: NEW HOME NOW - New
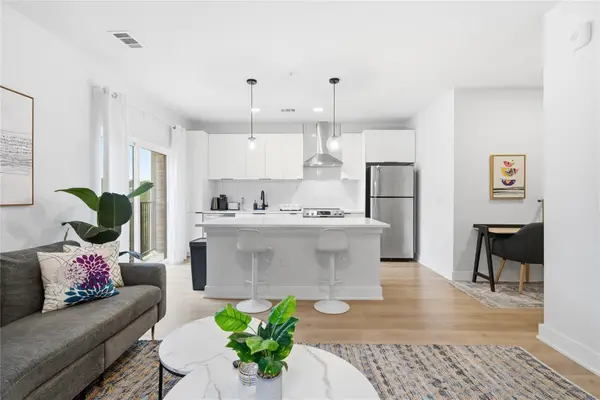 $360,000Active1 beds 1 baths683 sq. ft.
$360,000Active1 beds 1 baths683 sq. ft.2500 Longview St #201, Austin, TX 78705
MLS# 6962152Listed by: DHS REALTY - New
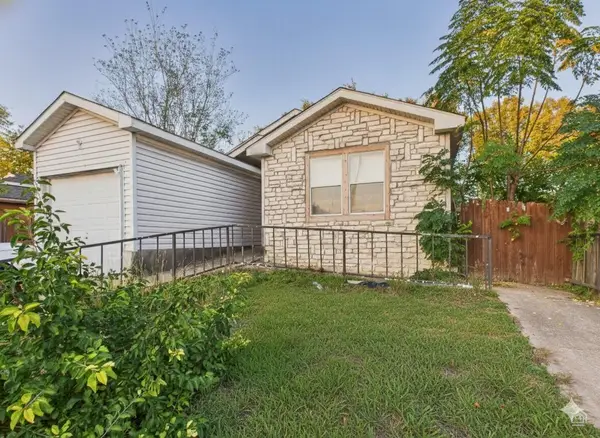 $225,000Active4 beds 2 baths1,456 sq. ft.
$225,000Active4 beds 2 baths1,456 sq. ft.4708 Blue Meadow Dr, Austin, TX 78744
MLS# 7532232Listed by: KELLER WILLIAMS REALTY - New
 $388,315Active5 beds 3 baths2,609 sq. ft.
$388,315Active5 beds 3 baths2,609 sq. ft.15904 Cowslip Way, Austin, TX 78724
MLS# 2676567Listed by: NEW HOME NOW
