199 Limestone Trl, Austin, TX 78737
Local realty services provided by:Better Homes and Gardens Real Estate Winans
Listed by: melissa roberts, amy runyan
Office: mercer street group, llc.
MLS#:8272491
Source:ACTRIS
199 Limestone Trl,Austin, TX 78737
$479,900
- 3 Beds
- 3 Baths
- 2,339 sq. ft.
- Single family
- Active
Price summary
- Price:$479,900
- Price per sq. ft.:$205.17
- Monthly HOA dues:$70
About this home
Welcome to Ledge Stone — a small, gated enclave of about 234 homes where neighbors truly feel like friends. Morning walks turn into friendly chats, impromptu gatherings become traditions, and community spirit fills the air. I as the listing agent and an original Ledge Stone resident can say first hand — this is a neighborhood people fall in love with. Set on a beautifully landscaped 0.22-acre greenbelt lot, this home offers privacy, curb appeal, and natural beauty. The inviting front porch hints at the warmth inside, where light pours through tall windows into thoughtfully designed living spaces. A two-story foyer opens to a formal dining area and a welcoming living room anchored by a cozy fireplace. The open kitchen is both stylish and functional — with granite countertops, a center island with seating, stainless steel appliances, and a limestone alcove framing the gas cooktop. The first-floor primary suite feels like a private retreat with dual vanities, a soaking tub, walk-in shower, and generous walk-in closet space. Upstairs, a spacious game room with built-in desk connects two additional bedrooms and a full bath — perfect for work, play, or guests. Step outside to your covered patio overlooking the fenced yard and greenbelt views — ideal for morning coffee, evening wine, or weekend gatherings. A new roof (2024) not only protects your investment but can also lower insurance costs, and a 2024 refrigerator, washer, and dryer convey for a seamless move-in. Beautifully maintained, full of light, and designed for connection, this home offers the desired Austin address with a quick commute to Downtown Austin and Downtown Dripping — with the top-rated Dripping Springs ISD, a sparkling community pool, playgrounds, picnic area, and walkability to local dining and retail. Ledge Stone isn’t just a neighborhood — it’s a lifestyle.
Contact an agent
Home facts
- Year built:2008
- Listing ID #:8272491
- Updated:December 21, 2025 at 04:22 PM
Rooms and interior
- Bedrooms:3
- Total bathrooms:3
- Full bathrooms:2
- Half bathrooms:1
- Living area:2,339 sq. ft.
Heating and cooling
- Cooling:Central
- Heating:Central, Natural Gas
Structure and exterior
- Roof:Composition, Shingle
- Year built:2008
- Building area:2,339 sq. ft.
Schools
- High school:Dripping Springs
- Elementary school:Rooster Springs
Utilities
- Water:MUD
Finances and disclosures
- Price:$479,900
- Price per sq. ft.:$205.17
- Tax amount:$10,120 (2024)
New listings near 199 Limestone Trl
- Open Sun, 2 to 4pmNew
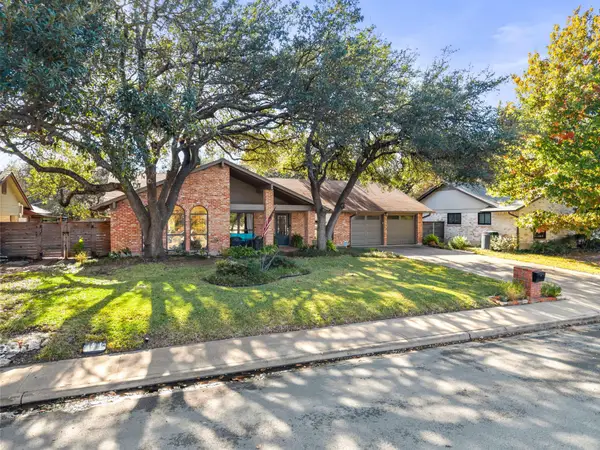 $750,000Active3 beds 2 baths2,051 sq. ft.
$750,000Active3 beds 2 baths2,051 sq. ft.4507 Balcones Woods Dr, Austin, TX 78759
MLS# 2631045Listed by: COMPASS RE TEXAS, LLC - New
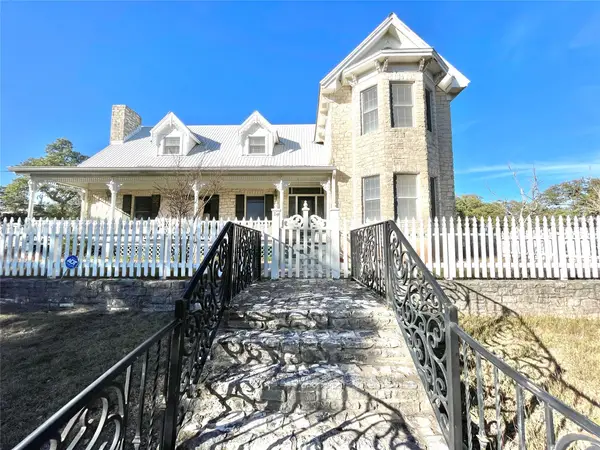 $650,000Active2 beds 3 baths2,966 sq. ft.
$650,000Active2 beds 3 baths2,966 sq. ft.2 Sentinel Hl, Austin, TX 78737
MLS# 2820069Listed by: CENTRAL METRO REALTY - New
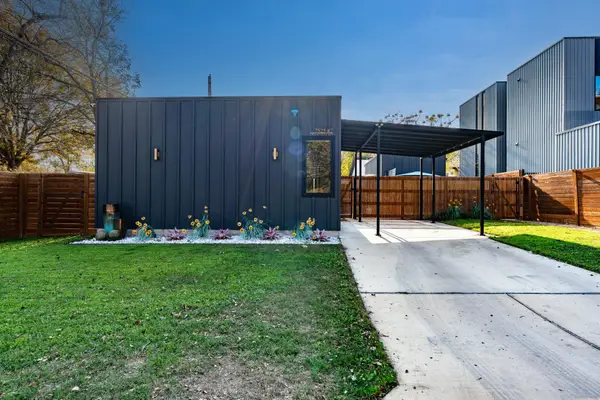 $615,000Active3 beds 3 baths1,382 sq. ft.
$615,000Active3 beds 3 baths1,382 sq. ft.7525 Delafield Ln #B, Austin, TX 78752
MLS# 4120287Listed by: LET'S MOVE AUSTIN LLC - New
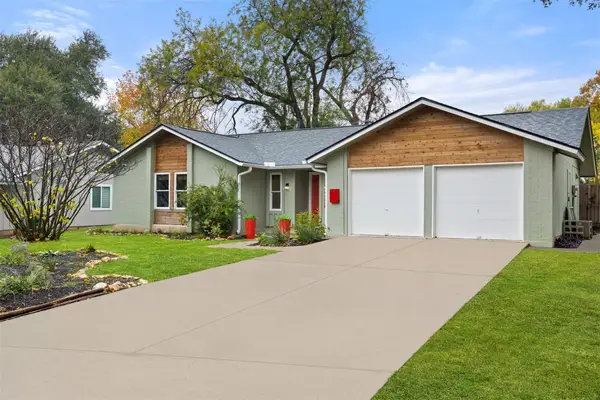 $449,000Active4 beds 2 baths1,385 sq. ft.
$449,000Active4 beds 2 baths1,385 sq. ft.9228 Partridge Cir, Austin, TX 78758
MLS# 2191304Listed by: COMPASS RE TEXAS, LLC - New
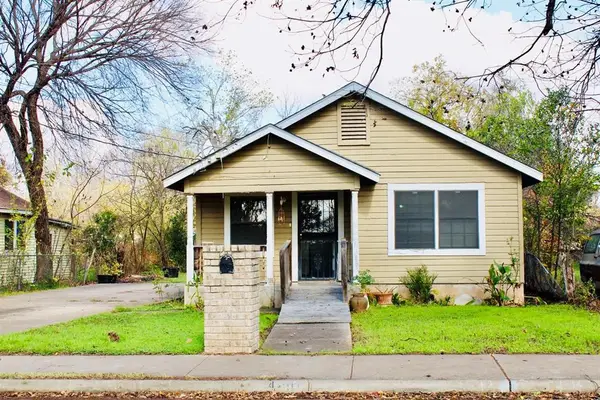 $505,000Active3 beds 1 baths1,152 sq. ft.
$505,000Active3 beds 1 baths1,152 sq. ft.4704 Gonzales St, Austin, TX 78702
MLS# 8721235Listed by: VYLLA HOME - New
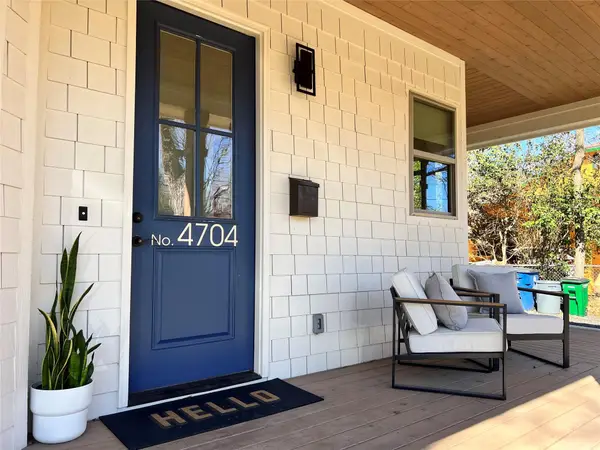 $849,000Active4 beds 3 baths1,760 sq. ft.
$849,000Active4 beds 3 baths1,760 sq. ft.4704 Duval St, Austin, TX 78751
MLS# 1055130Listed by: MORELAND PROPERTIES - New
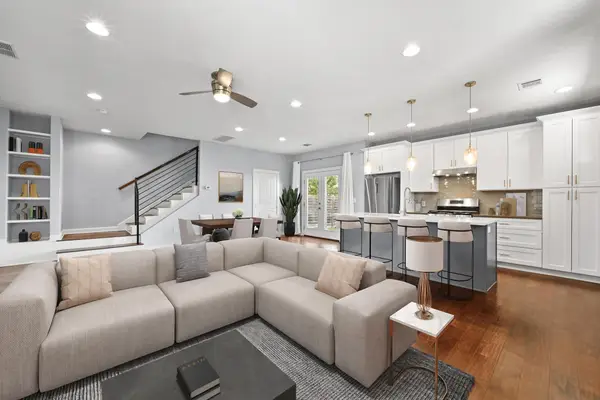 $425,000Active3 beds 3 baths1,500 sq. ft.
$425,000Active3 beds 3 baths1,500 sq. ft.308 Delmar Ave #B, Austin, TX 78752
MLS# 1367038Listed by: COMPASS RE TEXAS, LLC - New
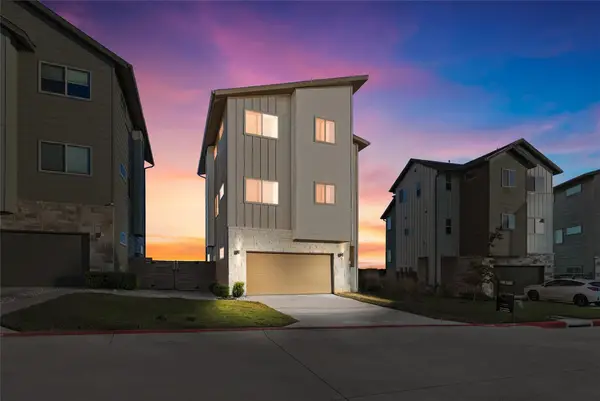 $705,000Active4 beds 4 baths2,446 sq. ft.
$705,000Active4 beds 4 baths2,446 sq. ft.5315 La Crosse Ave #16, Austin, TX 78739
MLS# 4311031Listed by: KELLER WILLIAMS REALTY - New
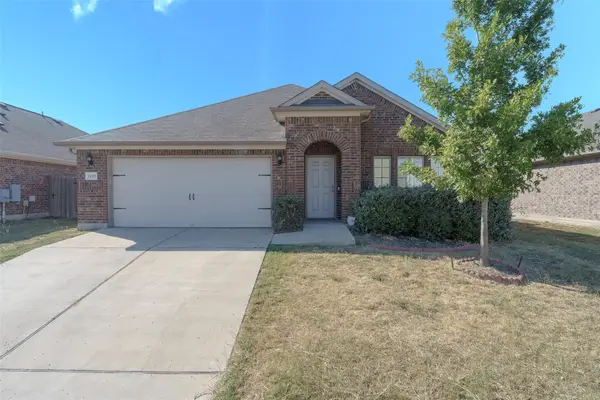 $400,000Active3 beds 2 baths1,966 sq. ft.
$400,000Active3 beds 2 baths1,966 sq. ft.13020 SE Kearns Dr, Pflugerville, TX 78660
MLS# 7180277Listed by: MSA REALTY, LLC - New
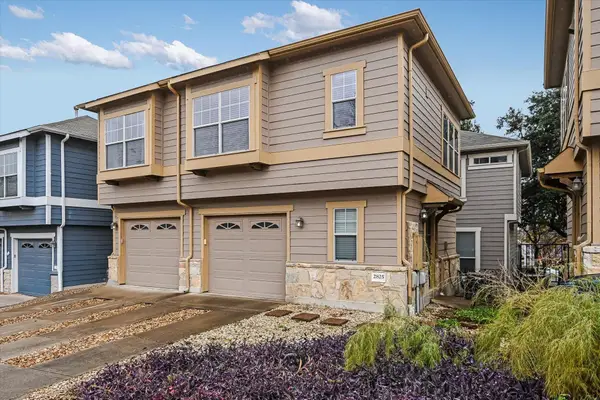 $319,900Active1 beds 1 baths966 sq. ft.
$319,900Active1 beds 1 baths966 sq. ft.2825 Saville Loop #18C, Austin, TX 78741
MLS# 1872589Listed by: EXP REALTY, LLC
