Local realty services provided by:Better Homes and Gardens Real Estate Hometown
Listed by: lisa jacobson
Office: response realty advisors, llc.
MLS#:4326653
Source:ACTRIS
Price summary
- Price:$2,700,000
- Price per sq. ft.:$775.19
About this home
Nestled on a spacious acre in the tranquil Rollingwood community, this 3,500 sq ft residence sits on a quiet cul-de-sac, offering privacy and an inviting sense of arrival for its future owners. New roof in 2023.
Inside, discover a thoughtfully designed layout that draws you in with expansive, light-filled living spaces. The heart of the home—a beautifully updated kitchen—features sleek countertops, modern cabinetry, and a welcoming breakfast nook that makes every morning feel special. Five generously sized bedrooms provide peaceful retreats for family and guests, while three full baths ensure comfort and convenience. The bonus room above the garage, complete with its own dedicated AC unit, offers the perfect sanctuary for a home office, media lounge, or creative studio—sealed off from the bustle of daily life and filled with possibilities.
Step outside onto covered porches on both levels, ideal for savoring a morning coffee as the sun rises or hosting lively gatherings with friends. Mature trees and ample green space surround the home, creating a serene outdoor haven.
Contact an agent
Home facts
- Year built:1989
- Listing ID #:4326653
- Updated:January 30, 2026 at 05:41 PM
Rooms and interior
- Bedrooms:5
- Total bathrooms:3
- Full bathrooms:3
- Living area:3,483 sq. ft.
Heating and cooling
- Cooling:Central
- Heating:Central
Structure and exterior
- Roof:Composition, Shingle
- Year built:1989
- Building area:3,483 sq. ft.
Schools
- High school:Westlake
- Elementary school:Eanes
Utilities
- Water:Public
- Sewer:Public Sewer
Finances and disclosures
- Price:$2,700,000
- Price per sq. ft.:$775.19
- Tax amount:$33,084 (2025)
New listings near 2 Rock Way Cv
- New
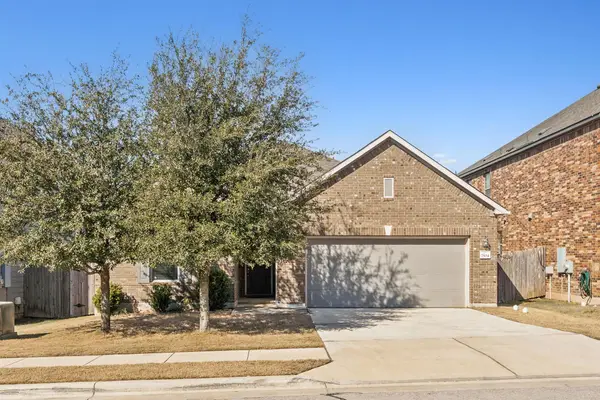 $345,000Active4 beds 2 baths1,678 sq. ft.
$345,000Active4 beds 2 baths1,678 sq. ft.7504 Groundhog Way, Austin, TX 78744
MLS# 1090262Listed by: COMPASS RE TEXAS, LLC - New
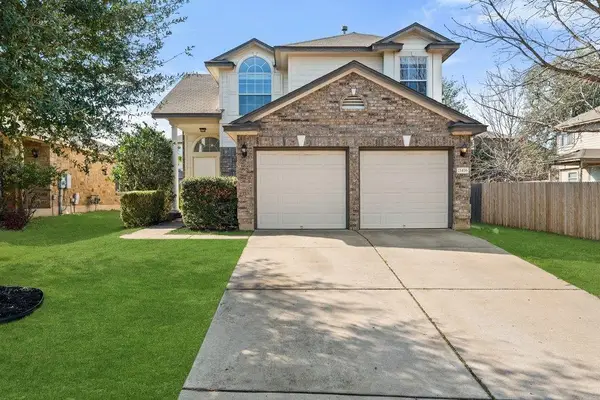 $486,000Active3 beds 3 baths1,702 sq. ft.
$486,000Active3 beds 3 baths1,702 sq. ft.11416 Dog Leg Dr, Austin, TX 78717
MLS# 1228305Listed by: COMPASS RE TEXAS, LLC - Open Sun, 2 to 4pmNew
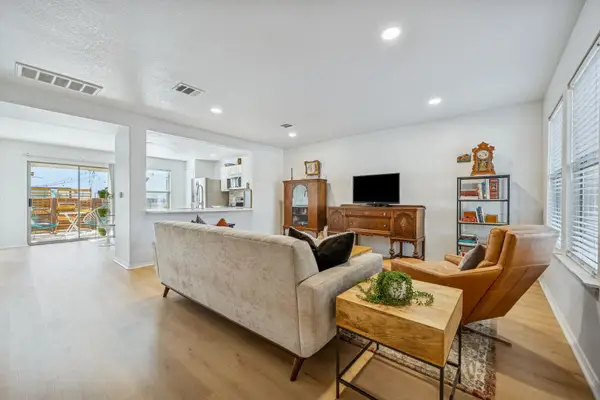 $299,000Active3 beds 3 baths1,515 sq. ft.
$299,000Active3 beds 3 baths1,515 sq. ft.8609 Quinton Cv, Austin, TX 78747
MLS# 1251930Listed by: EXP REALTY, LLC - Open Sat, 1 to 3pmNew
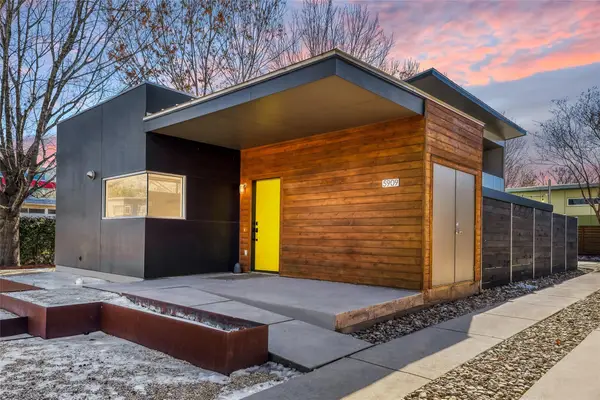 $579,900Active3 beds 2 baths1,414 sq. ft.
$579,900Active3 beds 2 baths1,414 sq. ft.5909 Lux St, Austin, TX 78721
MLS# 2080728Listed by: KELLER WILLIAMS REALTY - New
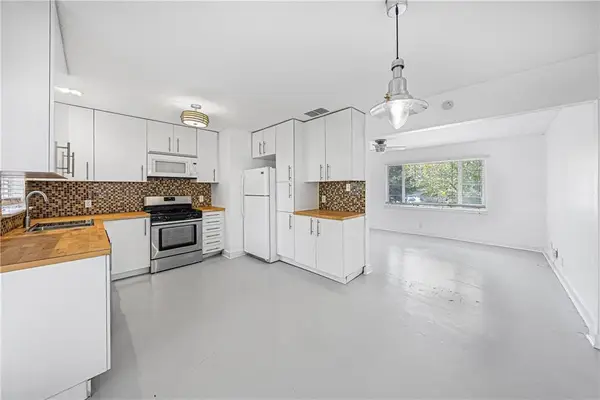 $345,000Active2 beds 1 baths840 sq. ft.
$345,000Active2 beds 1 baths840 sq. ft.3705 Tower View Ct, Austin, TX 78723
MLS# 2153648Listed by: MORRIS GREEN PROPERTIES - New
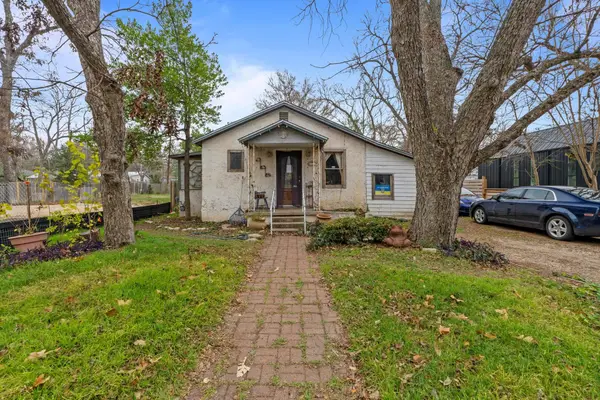 $405,000Active2 beds 1 baths996 sq. ft.
$405,000Active2 beds 1 baths996 sq. ft.4519 Avenue D, Austin, TX 78751
MLS# 2235816Listed by: COMPASS RE TEXAS, LLC - New
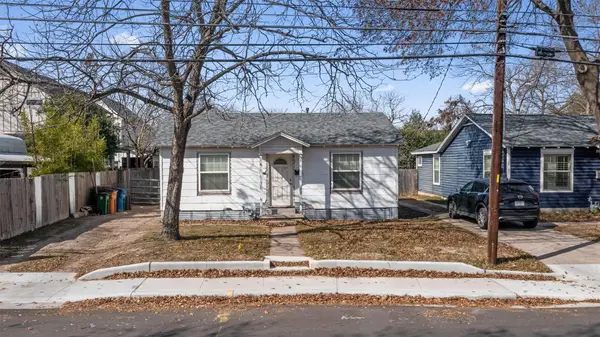 $420,000Active2 beds 1 baths720 sq. ft.
$420,000Active2 beds 1 baths720 sq. ft.5106 Woodrow Ave, Austin, TX 78756
MLS# 2548029Listed by: BERKSHIRE HATHAWAY TX REALTY - Open Sat, 1 to 3pmNew
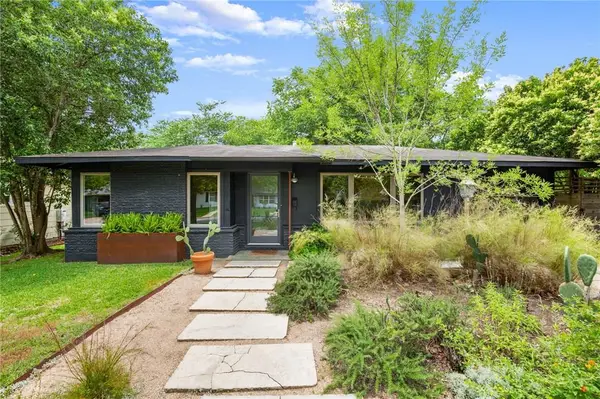 $475,000Active3 beds 2 baths1,402 sq. ft.
$475,000Active3 beds 2 baths1,402 sq. ft.1303 Glencrest Dr, Austin, TX 78723
MLS# 3529906Listed by: COMPASS RE TEXAS, LLC - New
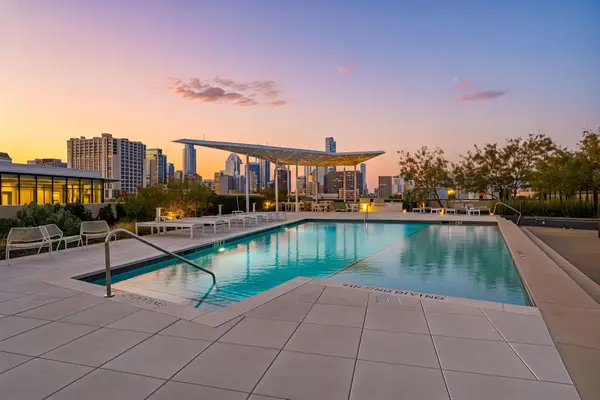 $475,000Active2 beds 2 baths1,120 sq. ft.
$475,000Active2 beds 2 baths1,120 sq. ft.800 Embassy Dr #322, Austin, TX 78702
MLS# 4946030Listed by: REDFIN CORPORATION - New
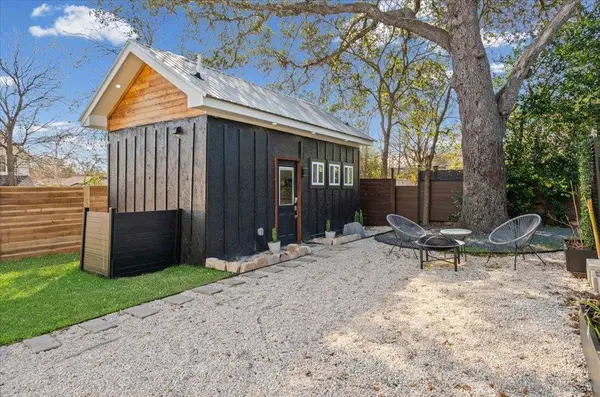 $159,900Active1 beds 1 baths480 sq. ft.
$159,900Active1 beds 1 baths480 sq. ft.4309 Hank Ave #Building 2, Austin, TX 78745
MLS# 5079509Listed by: JAMES R. HAECKER

