200 Congress Ave #48Y, Austin, TX 78701
Local realty services provided by:Better Homes and Gardens Real Estate Winans
Listed by: trey phillips
Office: moreland properties
MLS#:2027449
Source:ACTRIS
200 Congress Ave #48Y,Austin, TX 78701
$3,575,000
- 3 Beds
- 4 Baths
- 2,642 sq. ft.
- Condominium
- Pending
Price summary
- Price:$3,575,000
- Price per sq. ft.:$1,353.14
- Monthly HOA dues:$2,974
About this home
Located in The Austonian, one of downtown’s most coveted luxury condo buildings, Unit 48Y is a refined 3-bedroom, 3.5-bathroom residence designed for modern living. Views of the lake, skyline, and Capitol are framed by floor-to-ceiling windows that bathe the space in natural light— a contemporary backdrop for both everyday living and effortless entertaining. The open-concept floor plan flows seamlessly from the gourmet kitchen with sleek cabinetry, premium appliances, and polished finishes to the elegant dining and living area. Through a wall of paneled glass lies a bedroom or office with custom built-ins, offering abundant storage and a quiet, sophisticated setting for focus. Both bedrooms function like private suites, each with generous closets and spa-inspired baths, while a stylish powder room serves guests. The unit also features an in-unit laundry room and 2 reserved parking spots in the garage. The covered balcony offers exceptional vistas of Austin’s most iconic sites. The Austonian, downtown's premier building, boasts 40,000 sq ft of amenities for 174 units, a rare ratio for Austin condos that ensures privacy and exclusivity. Luxuries include valet parking, a 56th-floor fitness center, pool deck, BBQ areas, a spa room, guest suites, dog park and grooming area, and 24-hour concierge service reserved for owners only. Perfectly located in downtown Austin, The Austonian provides quick access to the Capitol, restaurants, parks, and entertainment. With proximity to light rail stops and major roadways, commuting to Austin Bergstrom airport is effortless. This residence is ideal for those seeking a primary home, a base for exploration, or a part of a residential portfolio. Live in luxury at the heart of Austin in The Austonian. Tax and assessed values are estimates for illustration purposes only. All figures should be independently verified. Call or text agent with 24-hour notice to schedule a tour.
Contact an agent
Home facts
- Year built:2008
- Listing ID #:2027449
- Updated:January 08, 2026 at 08:21 AM
Rooms and interior
- Bedrooms:3
- Total bathrooms:4
- Full bathrooms:3
- Half bathrooms:1
- Living area:2,642 sq. ft.
Heating and cooling
- Cooling:Central
- Heating:Central
Structure and exterior
- Year built:2008
- Building area:2,642 sq. ft.
Schools
- High school:Austin
- Elementary school:Mathews
Utilities
- Water:Public
- Sewer:Public Sewer
Finances and disclosures
- Price:$3,575,000
- Price per sq. ft.:$1,353.14
- Tax amount:$59,730 (2025)
New listings near 200 Congress Ave #48Y
- New
 $314,900Active2 beds 3 baths1,461 sq. ft.
$314,900Active2 beds 3 baths1,461 sq. ft.14815 Avery Ranch Blvd #403/4B, Austin, TX 78717
MLS# 2605359Listed by: KELLER WILLIAMS REALTY - New
 $1,100,000Active2 beds 2 baths1,600 sq. ft.
$1,100,000Active2 beds 2 baths1,600 sq. ft.210 Lee Barton Dr #401, Austin, TX 78704
MLS# 6658409Listed by: VAN HEUVEN PROPERTIES - Open Sat, 2 to 4pmNew
 $349,900Active2 beds 1 baths720 sq. ft.
$349,900Active2 beds 1 baths720 sq. ft.1616 Webberville Rd #A, Austin, TX 78721
MLS# 7505069Listed by: ALL CITY REAL ESTATE LTD. CO - New
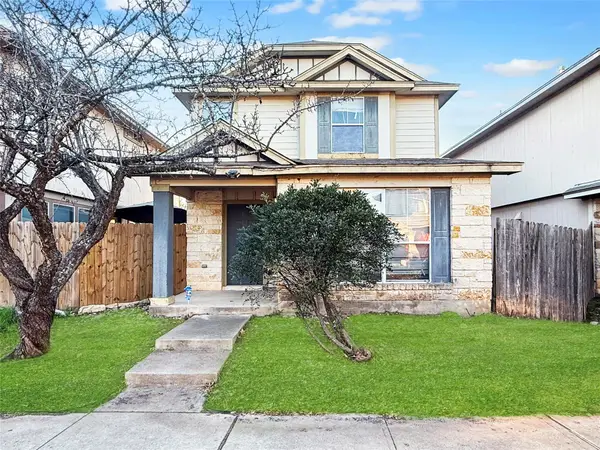 $156,900Active4 beds 2 baths1,333 sq. ft.
$156,900Active4 beds 2 baths1,333 sq. ft.4516 Felicity Ln, Austin, TX 78725
MLS# 7874548Listed by: LUXELY REAL ESTATE - Open Sat, 11am to 1pmNew
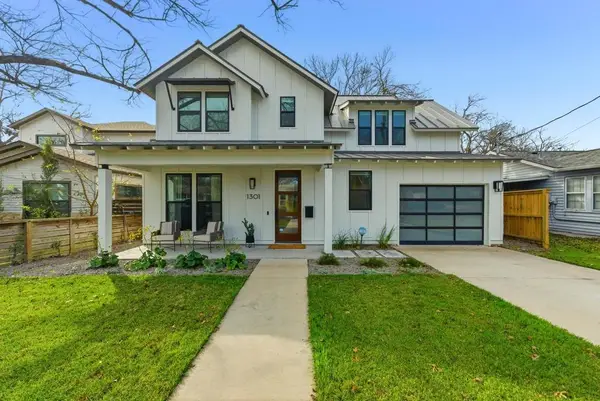 $1,300,000Active4 beds 3 baths2,679 sq. ft.
$1,300,000Active4 beds 3 baths2,679 sq. ft.1301 Madison Ave, Austin, TX 78757
MLS# 9224726Listed by: BRAMLETT PARTNERS - Open Sat, 11am to 3pmNew
 $2,199,990Active5 beds 3 baths3,201 sq. ft.
$2,199,990Active5 beds 3 baths3,201 sq. ft.2607 Richcreek Rd, Austin, TX 78757
MLS# 1537660Listed by: TEXAS CROSSWAY REALTY , LLC - Open Sat, 12 to 2pmNew
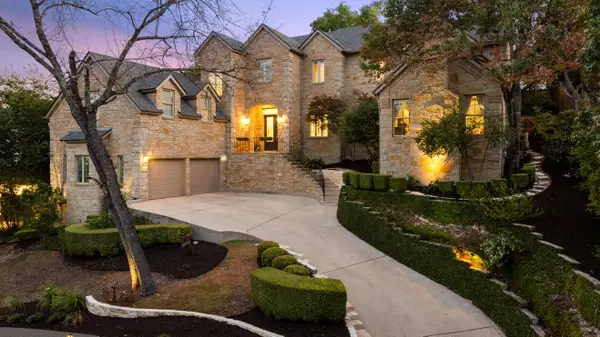 $1,650,000Active5 beds 5 baths4,686 sq. ft.
$1,650,000Active5 beds 5 baths4,686 sq. ft.6304 Bon Terra Dr, Austin, TX 78731
MLS# 6618206Listed by: KUPER SOTHEBY'S INT'L REALTY - Open Sun, 1 to 3pmNew
 $525,000Active4 beds 3 baths2,060 sq. ft.
$525,000Active4 beds 3 baths2,060 sq. ft.2817 Norfolk Dr, Austin, TX 78745
MLS# 8582843Listed by: PEAK REAL ESTATE ADVISORS LLC 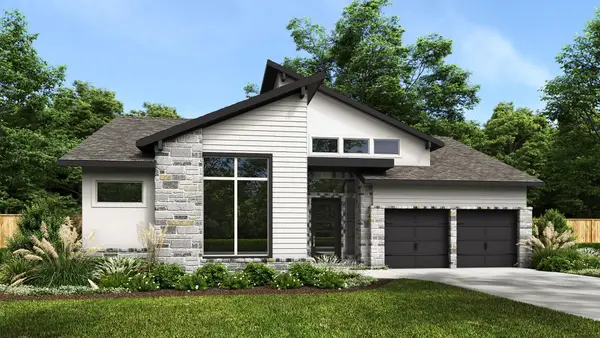 $824,900Active4 beds 4 baths2,835 sq. ft.
$824,900Active4 beds 4 baths2,835 sq. ft.9516 Wiggy Way, Austin, TX 78744
MLS# 3065065Listed by: PERRY HOMES REALTY, LLC- New
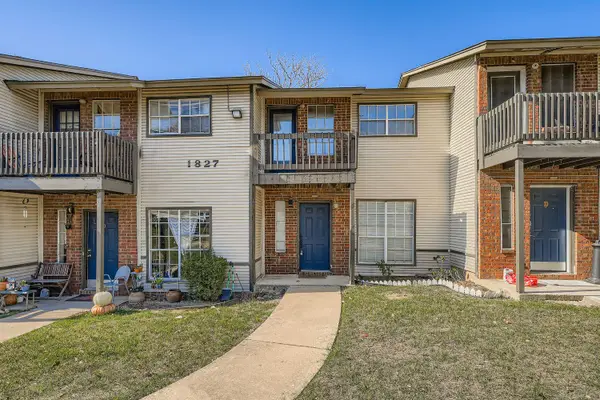 $260,000Active2 beds 3 baths1,100 sq. ft.
$260,000Active2 beds 3 baths1,100 sq. ft.1827 River Crossing Cir, Austin, TX 78741
MLS# 3498917Listed by: KELLER WILLIAMS REALTY
