2003 Karen Ave #A, Austin, TX 78757
Local realty services provided by:Better Homes and Gardens Real Estate Winans

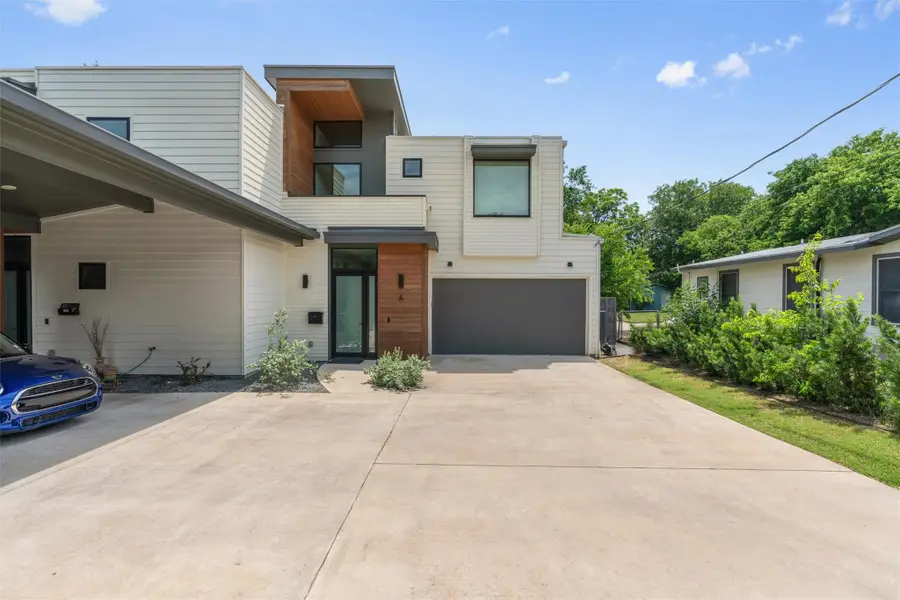
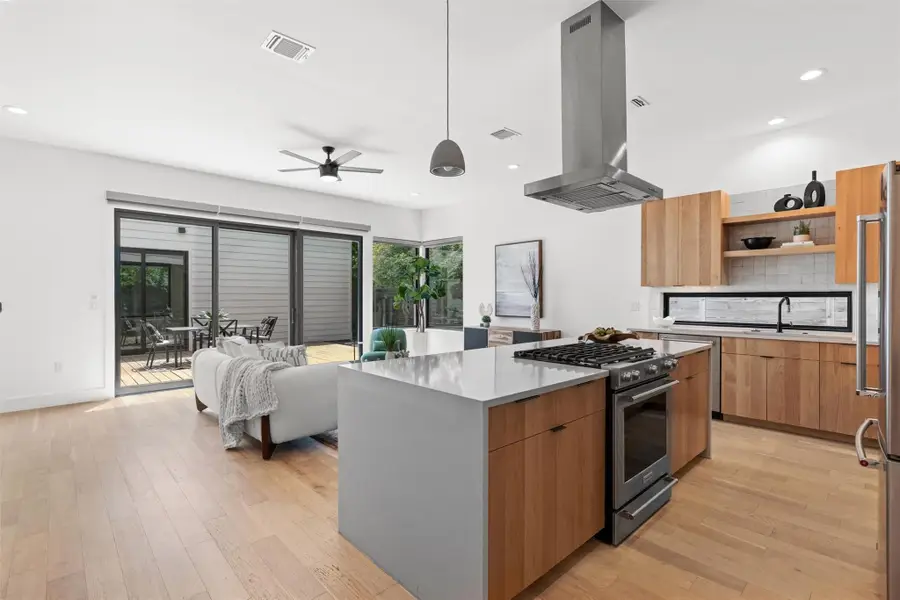
Listed by:lee abraham
Office:exp realty llc.
MLS#:1208369
Source:ACTRIS
2003 Karen Ave #A,Austin, TX 78757
$1,049,000
- 3 Beds
- 3 Baths
- 2,172 sq. ft.
- Single family
- Pending
Price summary
- Price:$1,049,000
- Price per sq. ft.:$482.97
About this home
Lux finish, modern design and a flexible floor plan make this 3 bedroom, 2.5 bath home the best deal in Brentwood! Situated on a large lot, this duplex condominium lives like a single-family home. The open concept living area oozes charm with hardwood floors throughout and is illuminated by an abundance of natural light. Perfect for entertaining, the great room seamlessly integrates with the kitchen and dining areas. Love to cook? The kitchen is awesome with quartz countertops, stainless steel appliances including a 5-burner gas range, as well as a large island with plenty of space for 4 bar stools. The downstairs primary suite serves as a tranquil retreat, featuring large windows, a gorgeous five-fixture bath, big walk-in closet and direct access to the wood deck patio area. Downstairs also features a breakfast area, large laundry closet and a powder room. The upstairs flex space is well suited as an additional living space, media or workout room, kid’s playroom, or just about anything else to fit your lifestyle. There’s also 2 additional bedrooms upstairs along with a full bath and a super cool party deck that overlooks the wood deck patio below with plenty of room to hang out, dine al fresco or just kick back to enjoy the views. Plenty of room in the fenced rear yard for kids and pets and the 2-car garage is ready to keep your car as well as your stuff safe and sound. Whether entertaining guests or enjoying quiet family moments, this home provides comfort, style, and functionality, all within proximity to excellent schools and the walkable amenities of Brentwood.
Contact an agent
Home facts
- Year built:2020
- Listing Id #:1208369
- Updated:August 13, 2025 at 07:13 AM
Rooms and interior
- Bedrooms:3
- Total bathrooms:3
- Full bathrooms:2
- Half bathrooms:1
- Living area:2,172 sq. ft.
Heating and cooling
- Cooling:Central
- Heating:Central
Structure and exterior
- Roof:Membrane
- Year built:2020
- Building area:2,172 sq. ft.
Schools
- High school:McCallum
- Elementary school:Brentwood
Utilities
- Water:Public
- Sewer:Public Sewer
Finances and disclosures
- Price:$1,049,000
- Price per sq. ft.:$482.97
New listings near 2003 Karen Ave #A
- New
 $415,000Active3 beds 2 baths1,680 sq. ft.
$415,000Active3 beds 2 baths1,680 sq. ft.8705 Kimono Ridge Dr, Austin, TX 78748
MLS# 2648759Listed by: EXP REALTY, LLC - New
 $225,000Active0 Acres
$225,000Active0 Acres1710 Singleton Ave #2, Austin, TX 78702
MLS# 4067747Listed by: ALLURE REAL ESTATE - New
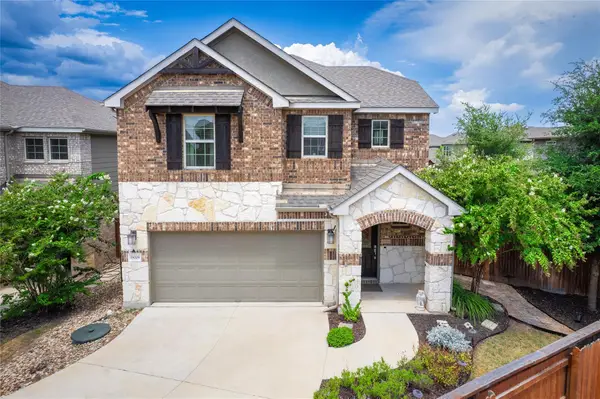 $510,000Active3 beds 3 baths1,802 sq. ft.
$510,000Active3 beds 3 baths1,802 sq. ft.19008 Medio Cv, Austin, TX 78738
MLS# 4654729Listed by: WATTERS INTERNATIONAL REALTY - New
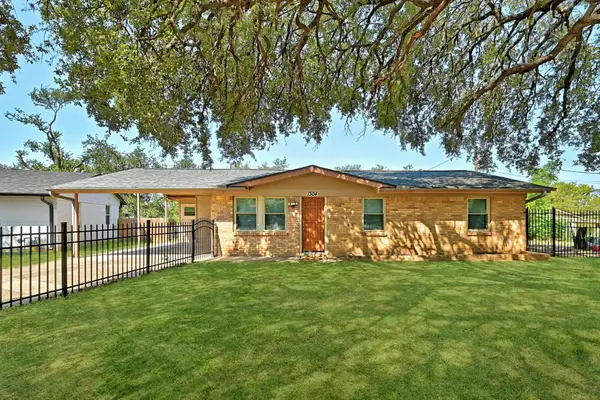 $375,000Active3 beds 2 baths1,342 sq. ft.
$375,000Active3 beds 2 baths1,342 sq. ft.1304 Astor Pl, Austin, TX 78721
MLS# 5193113Listed by: GOODRICH REALTY LLC - New
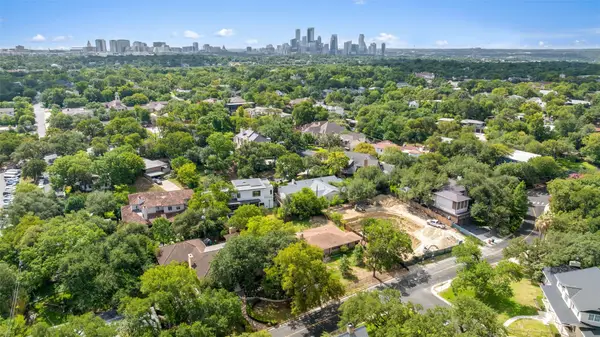 $2,295,000Active0 Acres
$2,295,000Active0 Acres2605 Hillview Rd, Austin, TX 78703
MLS# 5592770Listed by: CHRISTIE'S INT'L REAL ESTATE - New
 $649,000Active3 beds 2 baths1,666 sq. ft.
$649,000Active3 beds 2 baths1,666 sq. ft.3902 Burr Oak Ln, Austin, TX 78727
MLS# 5664871Listed by: EXP REALTY, LLC - New
 $1,950,000Active5 beds 3 baths3,264 sq. ft.
$1,950,000Active5 beds 3 baths3,264 sq. ft.6301 Mountain Park Cv, Austin, TX 78731
MLS# 6559585Listed by: DOUGLAS ELLIMAN REAL ESTATE - New
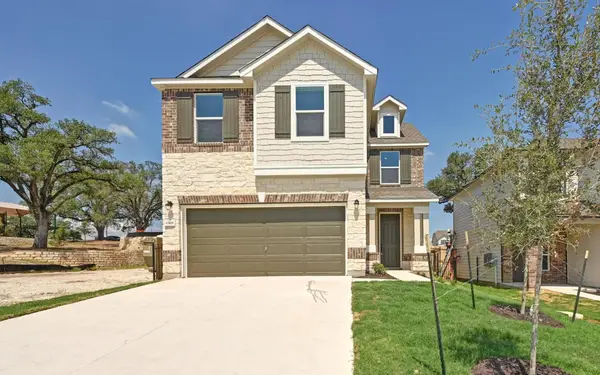 $399,134Active3 beds 3 baths1,908 sq. ft.
$399,134Active3 beds 3 baths1,908 sq. ft.12108 Salvador St, Austin, TX 78748
MLS# 6633939Listed by: SATEX PROPERTIES, INC. - New
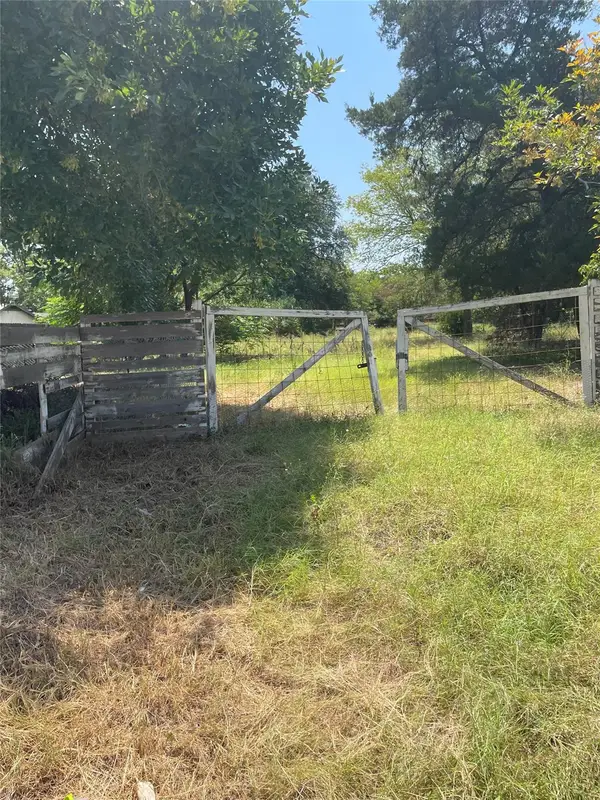 $199,990Active0 Acres
$199,990Active0 Acres605 Montopolis Dr, Austin, TX 78741
MLS# 7874070Listed by: CO OP REALTY - New
 $650,000Active2 beds 2 baths1,287 sq. ft.
$650,000Active2 beds 2 baths1,287 sq. ft.710 Colorado St #7J, Austin, TX 78701
MLS# 9713888Listed by: COMPASS RE TEXAS, LLC
