2003 Mimosa Dr, Austin, TX 78745
Local realty services provided by:Better Homes and Gardens Real Estate Winans
Listed by: robert saxon
Office: keller williams realty
MLS#:7835406
Source:ACTRIS
2003 Mimosa Dr,Austin, TX 78745
$375,000Last list price
- 3 Beds
- 2 Baths
- - sq. ft.
- Single family
- Sold
Sorry, we are unable to map this address
Price summary
- Price:$375,000
About this home
88 MULTIPLE OFFERS RECEIVED. FINAL DEADLINE 1200 NOON THURSDAY 10/30.Seller kindly requests showings between 10AM-4PM if at all possible2003 Mimosa Drive is situated in the desirable Mimosa Manor neighborhood and is just a short drive away from downtown Austin. Captivating Mid-Century Gem with Endless Potential. Nestled in the heart of South Austin, this 3 bedroom, 2 bath vintage mid-century home has timeless charm and offers you and your architect an amazing opportunity. This property is a blank canvas awaiting your vision. Original design features include both pink AND blue bathroom tile and period light fixtures. Spacious bedrooms, an eat in kitchen plus a formal dining room, family room,a HUGE great room and large fireplace round out this gem. Large lot with huge front and back yards and room for a pool or entertaining areas. Separate workshop with 220 voltage. and storage shed on foundations. Close to shopping, dining and medical facilities. Walk one half block to best vege grocery store in Austin, Sprouts.
Contact an agent
Home facts
- Year built:1959
- Listing ID #:7835406
- Updated:December 08, 2025 at 07:24 AM
Rooms and interior
- Bedrooms:3
- Total bathrooms:2
- Full bathrooms:2
Heating and cooling
- Cooling:Central
- Heating:Central, Fireplace(s)
Structure and exterior
- Roof:Composition
- Year built:1959
Schools
- High school:Crockett
- Elementary school:Cunningham
Utilities
- Water:Public
- Sewer:Public Sewer
Finances and disclosures
- Price:$375,000
- Tax amount:$10,562 (2024)
New listings near 2003 Mimosa Dr
- New
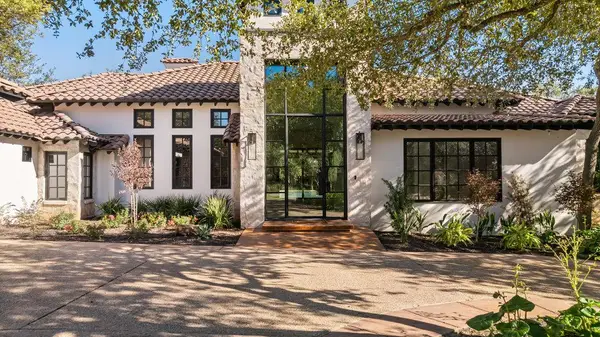 $4,661,000Active4 beds 5 baths4,661 sq. ft.
$4,661,000Active4 beds 5 baths4,661 sq. ft.2904 Maravillas Loop, Austin, TX 78735
MLS# 7055180Listed by: KUPER SOTHEBY'S INT'L REALTY - New
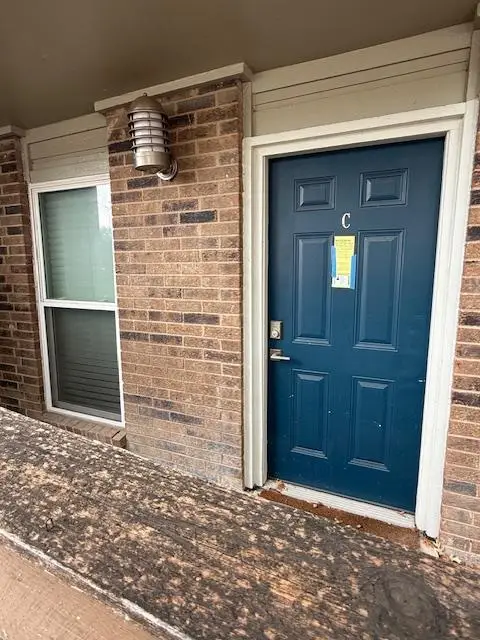 $65,000Active2 beds 3 baths1,105 sq. ft.
$65,000Active2 beds 3 baths1,105 sq. ft.2018 W Rundberg Ln #6C, Austin, TX 78758
MLS# 2626393Listed by: BERKSHIRE HATHAWAY TX REALTY - New
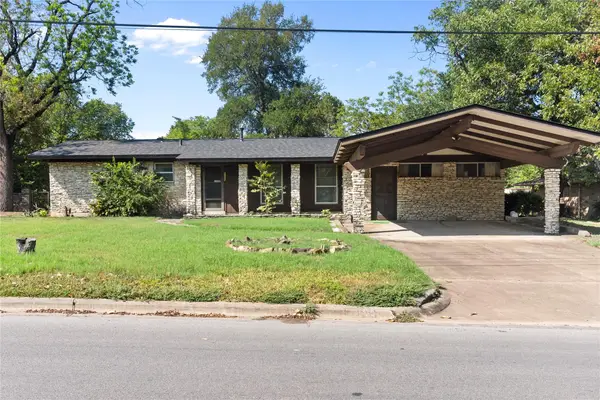 $432,500Active3 beds 2 baths1,844 sq. ft.
$432,500Active3 beds 2 baths1,844 sq. ft.1105 E Applegate Dr, Austin, TX 78753
MLS# 7134883Listed by: TEAM WEST REAL ESTATE LLC - New
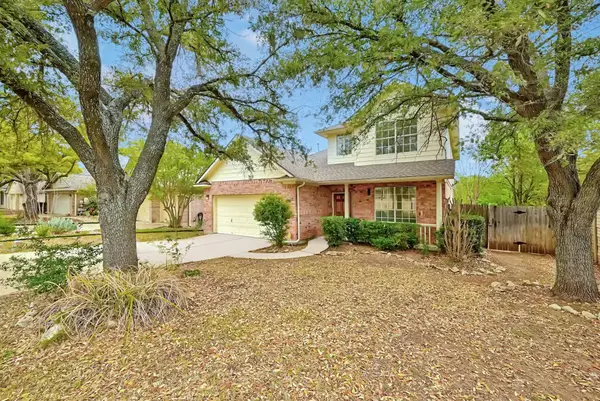 $479,000Active4 beds 3 baths2,387 sq. ft.
$479,000Active4 beds 3 baths2,387 sq. ft.13401 Lamplight Village Avenue, Austin, TX 78727
MLS# 73754427Listed by: KELLER WILLIAMS REALTY AUSTIN - New
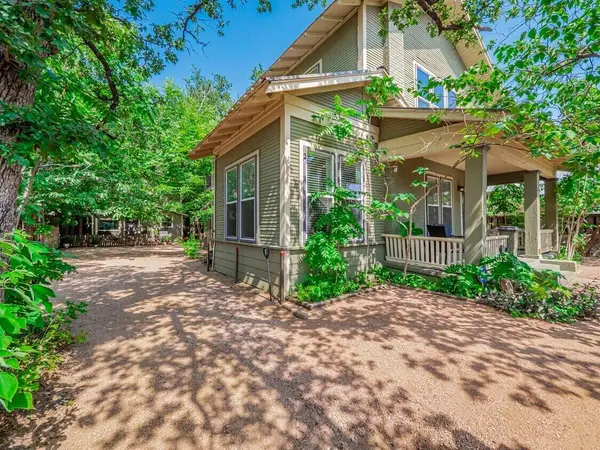 $1,195,000Active-- beds -- baths3,650 sq. ft.
$1,195,000Active-- beds -- baths3,650 sq. ft.1159 Navasota St, Austin, TX 78702
MLS# 7370097Listed by: LISTINGSPARK - New
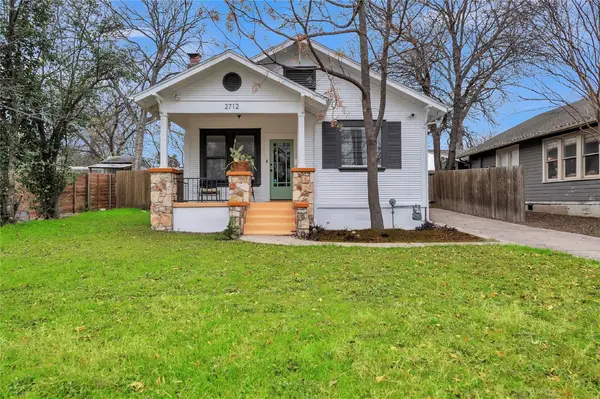 $649,000Active3 beds 2 baths1,280 sq. ft.
$649,000Active3 beds 2 baths1,280 sq. ft.2712 E 22nd St, Austin, TX 78722
MLS# 6298242Listed by: VORTEX REALTY - New
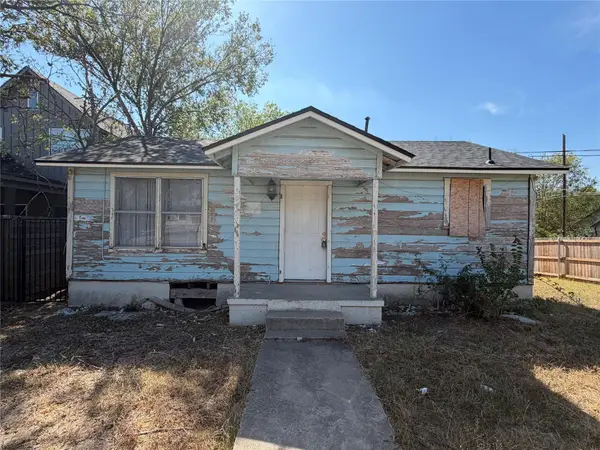 $350,000Active2 beds 1 baths704 sq. ft.
$350,000Active2 beds 1 baths704 sq. ft.5001 Lott Ave, Austin, TX 78721
MLS# 6797052Listed by: HOYDEN HOMES - New
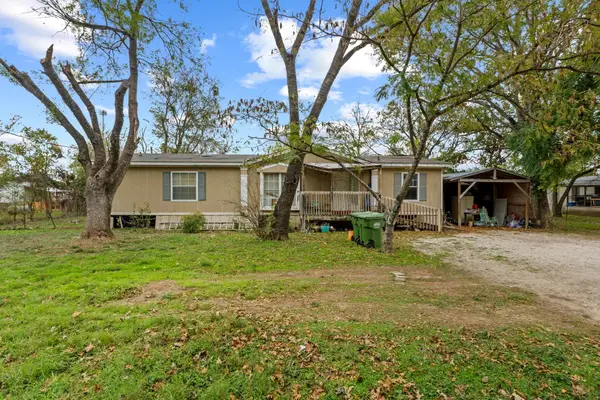 $175,000Active4 beds 2 baths1,810 sq. ft.
$175,000Active4 beds 2 baths1,810 sq. ft.11802 Green Grove Dr S, Austin, TX 78725
MLS# 1031207Listed by: COLDWELL BANKER REALTY - New
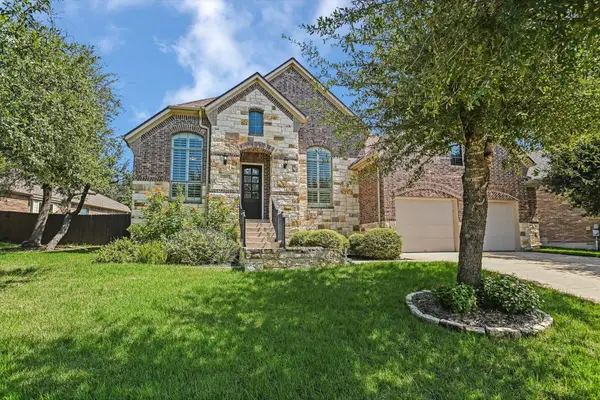 $685,000Active4 beds 4 baths3,199 sq. ft.
$685,000Active4 beds 4 baths3,199 sq. ft.213 Mirafield Ln, Austin, TX 78737
MLS# 9544115Listed by: BRAMLETT PARTNERS - New
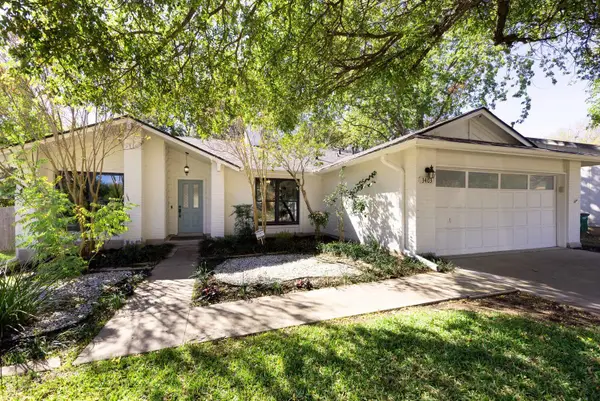 $525,000Active3 beds 2 baths1,714 sq. ft.
$525,000Active3 beds 2 baths1,714 sq. ft.3403 Palomar Ln, Austin, TX 78727
MLS# 9759703Listed by: KELLER WILLIAMS REALTY
