Local realty services provided by:Better Homes and Gardens Real Estate Hometown
Listed by: andrew vallejo
Office: redfin corporation
MLS#:1483427
Source:ACTRIS
2003 Wilson St #5,Austin, TX 78704
$1,100,000
- 3 Beds
- 4 Baths
- 2,156 sq. ft.
- Condominium
- Active
Price summary
- Price:$1,100,000
- Price per sq. ft.:$510.2
- Monthly HOA dues:$727
About this home
Luxury under the heritage live oaks in Austin’s 78704, this 3-bedroom, 3.5-bath, 2,156 sq ft end-unit townhome offers an exceptional blend of privacy, design, and location. Wrapped on three sides by floor-to-ceiling windows, the home is filled with natural light and surrounded by the charm of South Congress (SoCo) and South First Street—just steps from Austin’s best shopping, dining, and nightlife.
The only residence in the community with this distinctive floor plan and custom designer finishes, it features a spacious third-floor patio nestled among a protected grove of 200–300-year-old heritage live oaks, creating a rare private sanctuary in the heart of the city. Inside, enjoy high-end Bertazzoni Italian appliances, a bright, contemporary color palette from the full 2023 interior repaint, and freshly painted exteriors (Summer 2025) that elevate its curb appeal.
Practical upgrades include designated covered parking, keyless entry, and ample built-in storage throughout. Additional community amenities include a rooftop terrace atop the Flats building and a private, fenced-in dog run on the east side of the property. First floor glass break and water leak monitoring of tankless water heater and dishwasher are integrated into the owned SimipliSafe alarm system.
Every detail of this home combines modern luxury with timeless Austin character—turnkey living beneath the beauty of the live oaks.
Contact an agent
Home facts
- Year built:2018
- Listing ID #:1483427
- Updated:January 30, 2026 at 06:28 PM
Rooms and interior
- Bedrooms:3
- Total bathrooms:4
- Full bathrooms:3
- Half bathrooms:1
- Living area:2,156 sq. ft.
Heating and cooling
- Cooling:Central
- Heating:Central
Structure and exterior
- Year built:2018
- Building area:2,156 sq. ft.
Schools
- High school:Travis
- Elementary school:Travis Hts
Utilities
- Water:Public
- Sewer:Public Sewer
Finances and disclosures
- Price:$1,100,000
- Price per sq. ft.:$510.2
- Tax amount:$20,423 (2025)
New listings near 2003 Wilson St #5
- Open Sat, 1 to 4pmNew
 $428,000Active2 beds 3 baths1,318 sq. ft.
$428,000Active2 beds 3 baths1,318 sq. ft.2414 Drew Ln #11, Austin, TX 78748
MLS# 6073654Listed by: SCHOUTEN REAL ESTATE - Open Sat, 11am to 1pmNew
 $299,900Active4 beds 3 baths1,798 sq. ft.
$299,900Active4 beds 3 baths1,798 sq. ft.15105 Verela Dr, Austin, TX 78725
MLS# 1251994Listed by: REDFIN CORPORATION - New
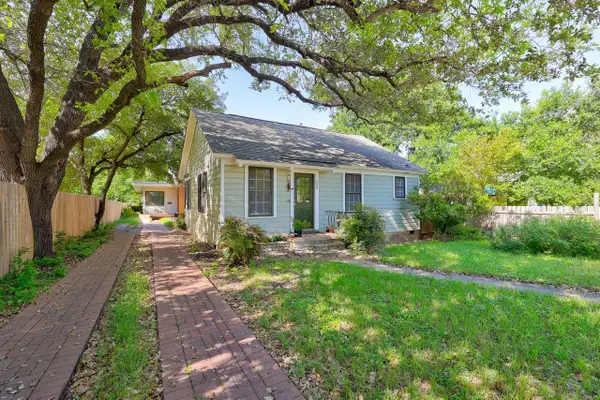 $975,000Active-- beds -- baths1,834 sq. ft.
$975,000Active-- beds -- baths1,834 sq. ft.809 E 44th St, Austin, TX 78751
MLS# 7362950Listed by: COLDWELL BANKER REALTY - New
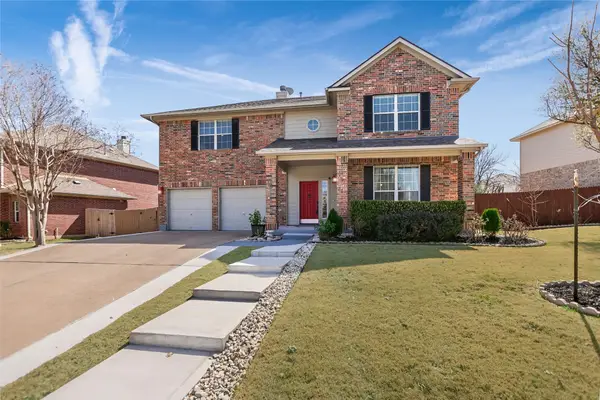 $895,000Active5 beds 3 baths3,270 sq. ft.
$895,000Active5 beds 3 baths3,270 sq. ft.15701 Pumpkin Ridge Dr, Austin, TX 78717
MLS# 3315809Listed by: ALL CITY REAL ESTATE LTD. CO  $950,000Active3 beds 3 baths2,096 sq. ft.
$950,000Active3 beds 3 baths2,096 sq. ft.1104 1/2 Gunter St, Austin, TX 78702
MLS# 4314670Listed by: KWLS - T. KERR PROPERTY GROUP- Open Sun, 12 to 2pmNew
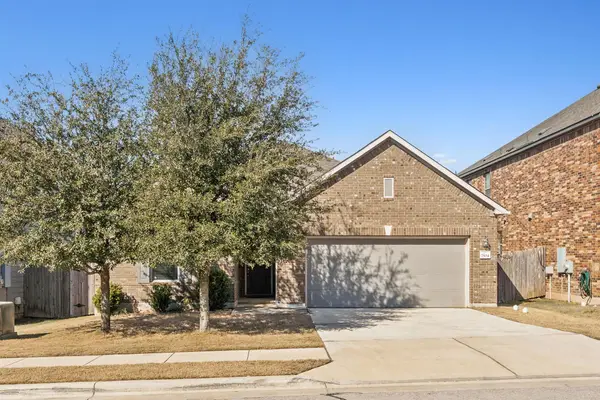 $345,000Active4 beds 2 baths1,678 sq. ft.
$345,000Active4 beds 2 baths1,678 sq. ft.7504 Groundhog Way, Austin, TX 78744
MLS# 1090262Listed by: COMPASS RE TEXAS, LLC - Open Sat, 1 to 3pmNew
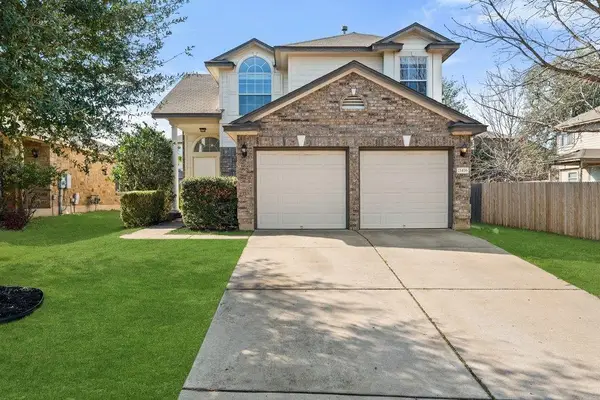 $486,000Active3 beds 3 baths1,702 sq. ft.
$486,000Active3 beds 3 baths1,702 sq. ft.11416 Dog Leg Dr, Austin, TX 78717
MLS# 1228305Listed by: COMPASS RE TEXAS, LLC - Open Sun, 2 to 4pmNew
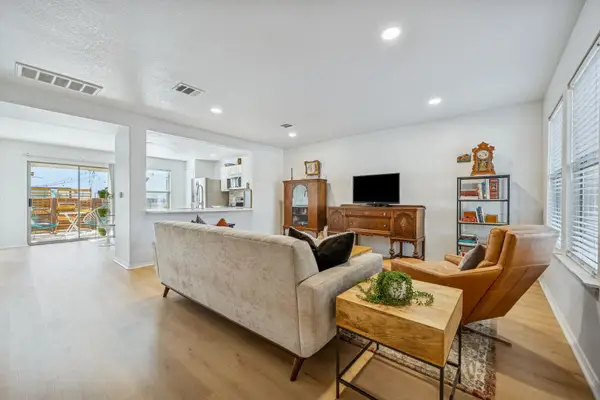 $299,000Active3 beds 3 baths1,515 sq. ft.
$299,000Active3 beds 3 baths1,515 sq. ft.8609 Quinton Cv, Austin, TX 78747
MLS# 1251930Listed by: EXP REALTY, LLC - Open Sat, 1 to 3pmNew
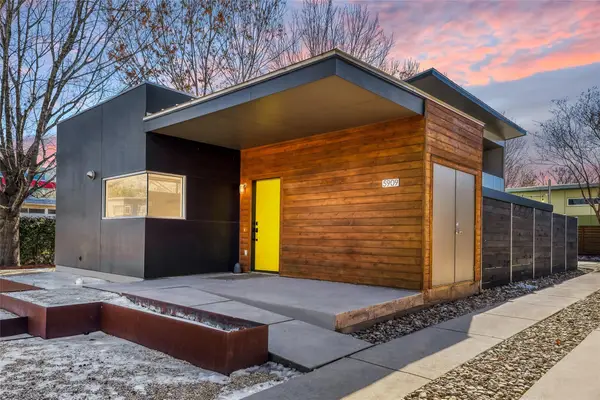 $579,900Active3 beds 2 baths1,414 sq. ft.
$579,900Active3 beds 2 baths1,414 sq. ft.5909 Lux St, Austin, TX 78721
MLS# 2080728Listed by: KELLER WILLIAMS REALTY - New
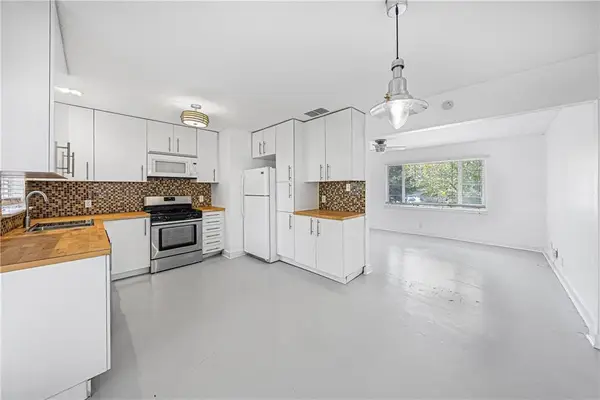 $345,000Active2 beds 1 baths840 sq. ft.
$345,000Active2 beds 1 baths840 sq. ft.3705 Tower View Ct, Austin, TX 78723
MLS# 2153648Listed by: MORRIS GREEN PROPERTIES

