2010 Kit Cir, Austin, TX 78758
Local realty services provided by:Better Homes and Gardens Real Estate Hometown
Listed by: autumn lapaglia
Office: legacy austin realty
MLS#:8382487
Source:ACTRIS
2010 Kit Cir,Austin, TX 78758
$874,990
- 4 Beds
- 5 Baths
- 2,944 sq. ft.
- Single family
- Pending
Price summary
- Price:$874,990
- Price per sq. ft.:$297.21
- Monthly HOA dues:$74
About this home
Presenting The Woodwind, an exceptional 2.5-story masterpiece nestled within the coveted Foxfield community, an exciting new enclave near the Domain. This exquisite new construction encompasses a generous 2,956 square feet, offering an expansive layout with 4 bedrooms and 3.5 baths that cater to your every need.
Step into a realm of grandeur with 10-foot ceilings gracing the lower level, creating an inviting and open ambiance. The 10-foot kitchen cabinets seamlessly blend style and functionality, while an abundance of natural light floods the interior, highlighting every detail.
Discover the pinnacle of luxury with quartz countertops that adorn the heart of your home. Embrace the indulgence of a rain head shower, transforming your daily routine into a rejuvenating escape. Durable wood vinyl floors extend gracefully throughout the downstairs area and a portion of the upper level, striking the perfect balance between elegance and practicality.
The primary bedroom, thoughtfully positioned upstairs, offers a private haven of relaxation. An office on the lower level provides a dedicated space for work or study. Unwind and entertain in the media room, a hub for cinematic experiences and memorable gatherings.
Enjoy the serene backdrop as your home backs up to the picturesque Walnut Creek Park, inviting you to explore nature's beauty right in your backyard. Every facet of this home has been meticulously designed by an expert interior design team, resulting in a seamless blend of aesthetics and functionality that elevates modern living.
Seize this once-in-a-lifetime opportunity to make The Woodwind your forever home. Immerse yourself in a world where contemporary luxury and timeless design harmonize flawlessly. Don't let this remarkable chance slip through your fingers – your dream home awaits.
Contact an agent
Home facts
- Year built:2025
- Listing ID #:8382487
- Updated:February 22, 2026 at 08:16 AM
Rooms and interior
- Bedrooms:4
- Total bathrooms:5
- Full bathrooms:3
- Half bathrooms:2
- Living area:2,944 sq. ft.
Heating and cooling
- Cooling:Central
- Heating:Central
Structure and exterior
- Roof:Composition
- Year built:2025
- Building area:2,944 sq. ft.
Schools
- High school:John B Connally
- Elementary school:River Oaks
Utilities
- Water:Public
- Sewer:Public Sewer
Finances and disclosures
- Price:$874,990
- Price per sq. ft.:$297.21
New listings near 2010 Kit Cir
- New
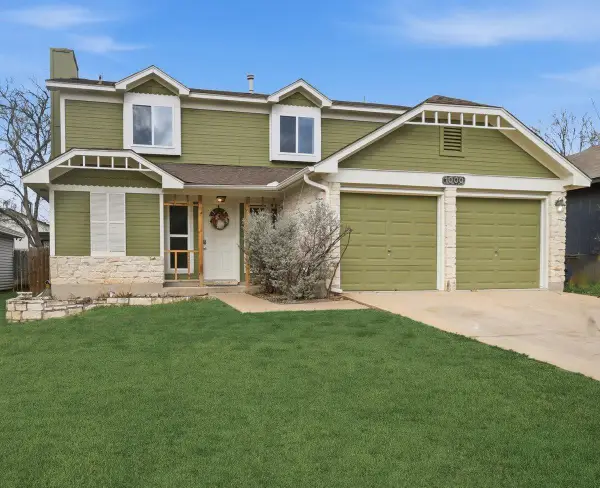 $339,000Active3 beds 3 baths1,422 sq. ft.
$339,000Active3 beds 3 baths1,422 sq. ft.1000 Bodgers Dr, Austin, TX 78753
MLS# 4371008Listed by: SPYGLASS REALTY - New
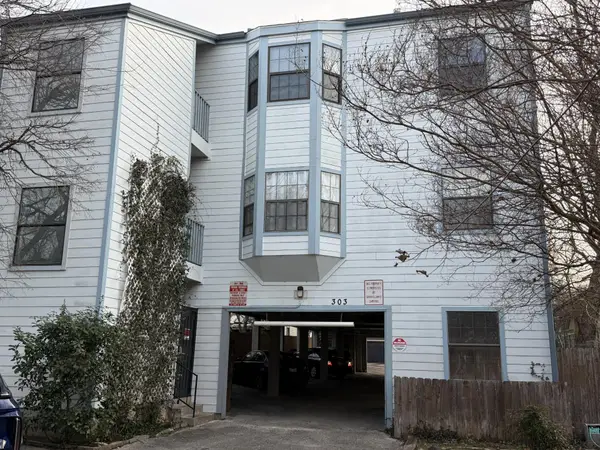 $225,000Active1 beds 1 baths600 sq. ft.
$225,000Active1 beds 1 baths600 sq. ft.303 W 35th St #202, Austin, TX 78705
MLS# 6670678Listed by: MAMMOTH REALTY LLC - New
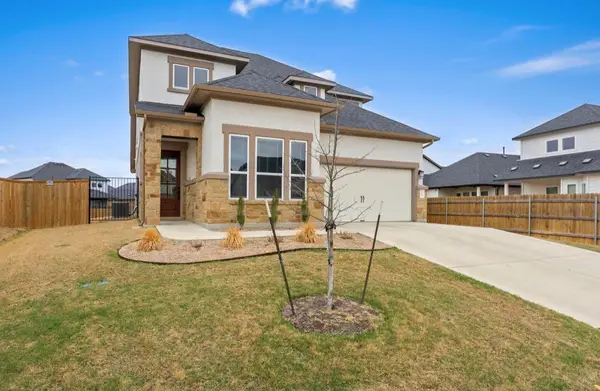 $540,000Active4 beds 3 baths2,392 sq. ft.
$540,000Active4 beds 3 baths2,392 sq. ft.4904 Escape Rivera Dr, Austin, TX 78747
MLS# 8082083Listed by: BRAY REAL ESTATE GROUP LLC - New
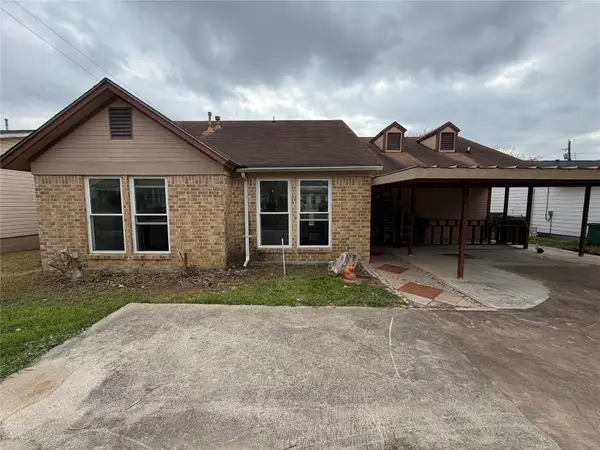 $350,000Active3 beds 2 baths1,465 sq. ft.
$350,000Active3 beds 2 baths1,465 sq. ft.5609 Porsche Ln, Austin, TX 78749
MLS# 4732285Listed by: REALTY OF AMERICA, LLC - New
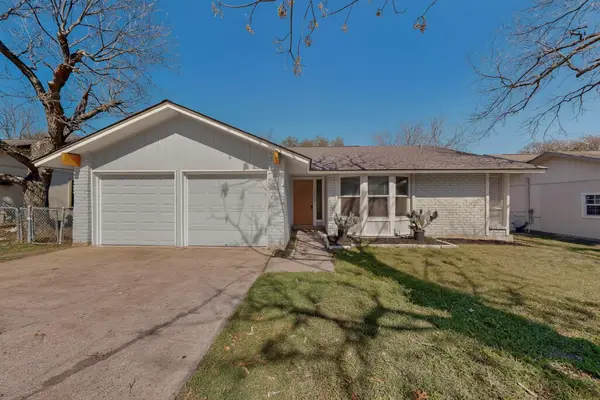 $385,000Active3 beds 2 baths1,164 sq. ft.
$385,000Active3 beds 2 baths1,164 sq. ft.1004 Speer Ln, Austin, TX 78745
MLS# 2049215Listed by: TEXAS RESIDENTIAL PROPERTIES - New
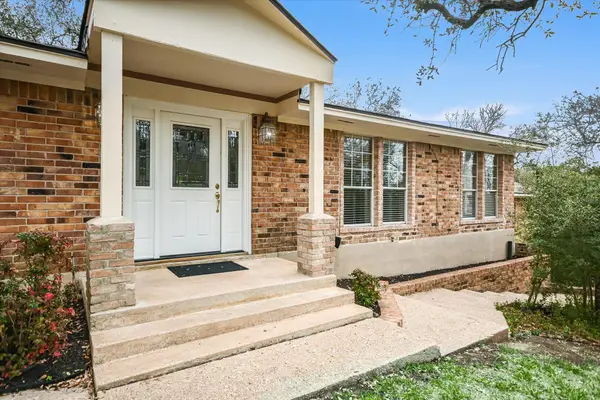 $875,000Active4 beds 3 baths2,546 sq. ft.
$875,000Active4 beds 3 baths2,546 sq. ft.10709 Yucca Dr, Austin, TX 78759
MLS# 3793747Listed by: HORIZON REALTY - New
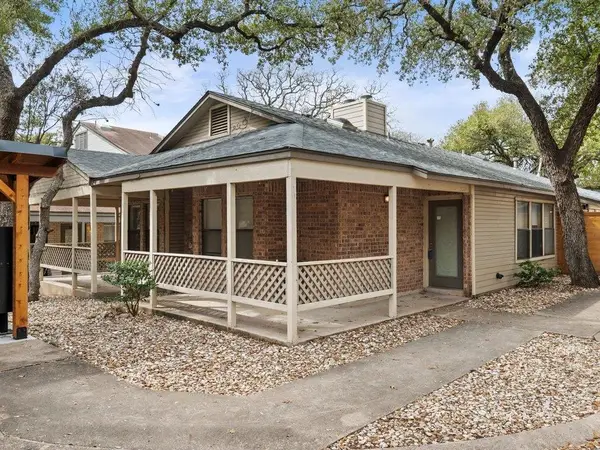 $380,000Active2 beds 2 baths2,156 sq. ft.
$380,000Active2 beds 2 baths2,156 sq. ft.7825 Beauregard Cir #22, Austin, TX 78745
MLS# 8146831Listed by: KELLER WILLIAMS REALTY - New
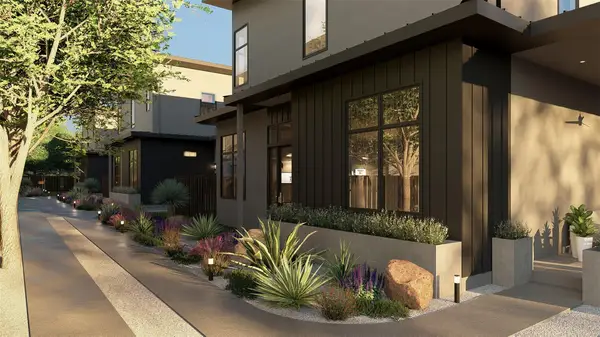 $799,000Active3 beds 4 baths1,918 sq. ft.
$799,000Active3 beds 4 baths1,918 sq. ft.4412 S 1st St #2, Austin, TX 78745
MLS# 2720622Listed by: COMPASS RE TEXAS, LLC - New
 $950,000Active2 beds 2 baths1,036 sq. ft.
$950,000Active2 beds 2 baths1,036 sq. ft.48 East Ave #2311, Austin, TX 78701
MLS# 8292181Listed by: MORELAND PROPERTIES - New
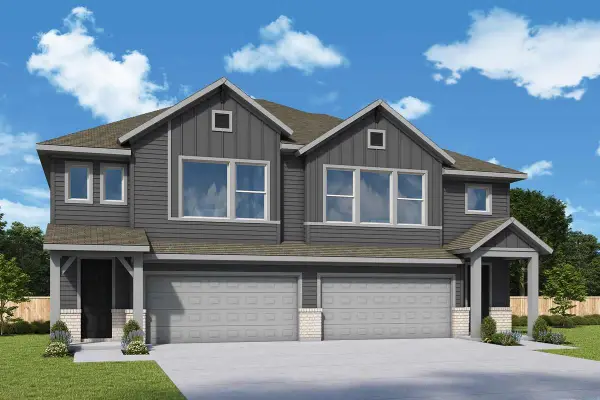 $345,000Active3 beds 3 baths1,948 sq. ft.
$345,000Active3 beds 3 baths1,948 sq. ft.1016A Brickell Loop, Austin, TX 78744
MLS# 8814178Listed by: DAVID WEEKLEY HOMES

