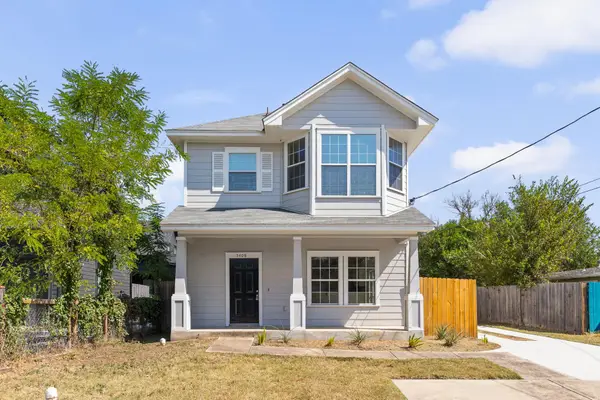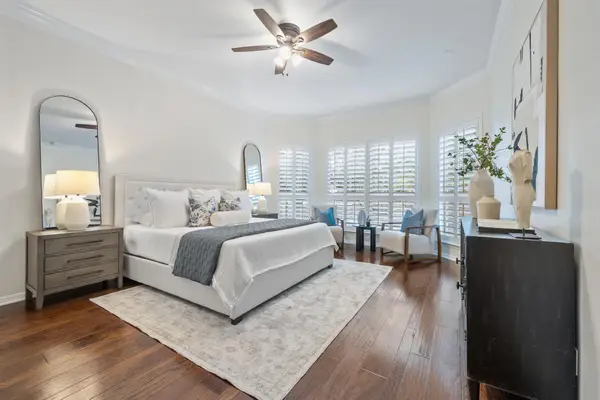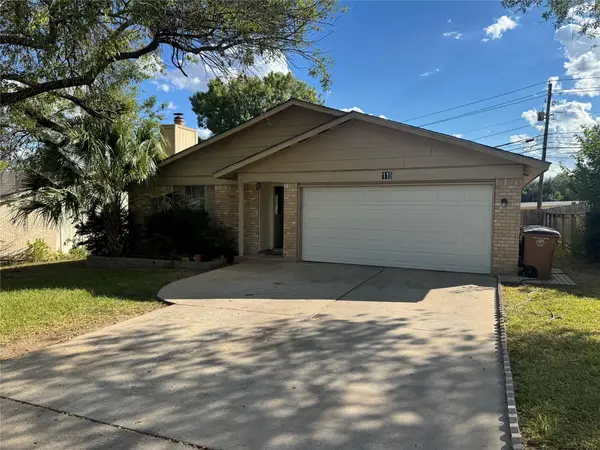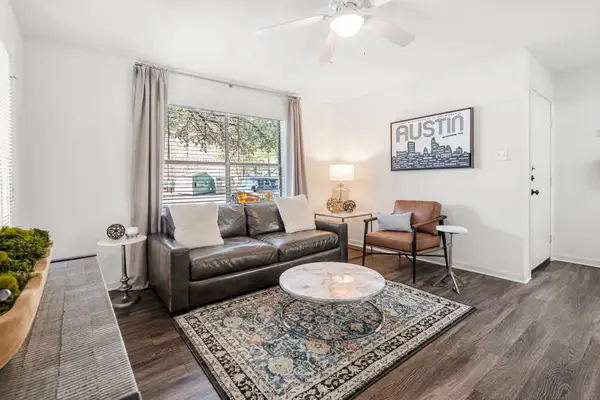2012 Kit Cir, Austin, TX 78758
Local realty services provided by:Better Homes and Gardens Real Estate Hometown
Listed by:autumn lapaglia
Office:legacy austin realty
MLS#:5951332
Source:ACTRIS
2012 Kit Cir,Austin, TX 78758
$674,990
- 4 Beds
- 3 Baths
- 2,185 sq. ft.
- Single family
- Active
Price summary
- Price:$674,990
- Price per sq. ft.:$308.92
- Monthly HOA dues:$74
About this home
Welcome to The Benson, a stunning two-story home in the peaceful Foxfield community, just minutes from the renowned Domain. This brand-new construction offers 2,185 square feet of thoughtfully designed living space, featuring 4 bedrooms and 2.5 bathrooms to enhance your lifestyle. Step inside to vaulted ceilings that create a bright and open ambiance. The kitchen is both modern and functional, with 9-foot cabinets providing ample storage and quartz countertops adding a touch of elegance. Sunlight pours in, highlighting the home’s sophisticated design. Indulge in a spa-like retreat with a luxurious rain head shower, while durable wood vinyl flooring flows seamlessly through the main level and part of the second floor. The primary suite, conveniently located on the first floor, offers a private oasis for rest and relaxation. Enjoy unparalleled privacy and serenity as your backyard backs up to the peaceful Walnut Creek Park, offering a natural escape just steps from your home. Every detail has been expertly curated by a professional interior design team to create a perfect balance of style and functionality. Don't miss this rare opportunity to make The Benson your dream home!
Contact an agent
Home facts
- Year built:2024
- Listing ID #:5951332
- Updated:October 04, 2025 at 03:48 AM
Rooms and interior
- Bedrooms:4
- Total bathrooms:3
- Full bathrooms:2
- Half bathrooms:1
- Living area:2,185 sq. ft.
Heating and cooling
- Cooling:Central
- Heating:Central
Structure and exterior
- Roof:Composition
- Year built:2024
- Building area:2,185 sq. ft.
Schools
- High school:John B Connally
- Elementary school:River Oaks
Utilities
- Water:Public
- Sewer:Public Sewer
Finances and disclosures
- Price:$674,990
- Price per sq. ft.:$308.92
New listings near 2012 Kit Cir
- New
 $1,650,000Active0 Acres
$1,650,000Active0 Acres303 Ridgewood Rd, Austin, TX 78746
MLS# 3231277Listed by: COMPASS RE TEXAS, LLC - New
 $340,800Active3 beds 2 baths1,613 sq. ft.
$340,800Active3 beds 2 baths1,613 sq. ft.4705 Valcour Bay Ln #38, Austin, TX 78754
MLS# 9325960Listed by: JBGOODWIN REALTORS NW - New
 $800,000Active5 beds 5 baths2,314 sq. ft.
$800,000Active5 beds 5 baths2,314 sq. ft.5408 Downs Dr, Austin, TX 78721
MLS# 8196416Listed by: COMPASS RE TEXAS, LLC - New
 $259,000Active3 beds 2 baths1,364 sq. ft.
$259,000Active3 beds 2 baths1,364 sq. ft.7204 Kellner Cv, Del Valle, TX 78617
MLS# 1889108Listed by: EPIQUE REALTY LLC - New
 $249,900Active4 beds 2 baths1,200 sq. ft.
$249,900Active4 beds 2 baths1,200 sq. ft.2503 Lakehurst Dr, Austin, TX 78744
MLS# 2720978Listed by: KELLER WILLIAMS REALTY - New
 $299,990Active1 beds 1 baths644 sq. ft.
$299,990Active1 beds 1 baths644 sq. ft.3102 Glen Ora St #102, Austin, TX 78704
MLS# 4001071Listed by: COMPASS RE TEXAS, LLC - Open Sun, 1 to 3pmNew
 $495,000Active3 beds 2 baths1,225 sq. ft.
$495,000Active3 beds 2 baths1,225 sq. ft.5261 Meadow Creek Dr, Austin, TX 78745
MLS# 4805073Listed by: COMPASS RE TEXAS, LLC - Open Sun, 2 to 4pmNew
 $925,000Active4 beds 4 baths3,190 sq. ft.
$925,000Active4 beds 4 baths3,190 sq. ft.5120 Kite Tail Dr, Austin, TX 78730
MLS# 1680338Listed by: EXP REALTY, LLC - New
 $499,000Active3 beds 2 baths1,469 sq. ft.
$499,000Active3 beds 2 baths1,469 sq. ft.115 Cloudview Dr, Austin, TX 78745
MLS# 2946872Listed by: JC REALTY GROUP, LLC - New
 $214,000Active1 beds 1 baths631 sq. ft.
$214,000Active1 beds 1 baths631 sq. ft.8210 Bent Tree Rd #118, Austin, TX 78759
MLS# 8194187Listed by: COMPASS RE TEXAS, LLC
