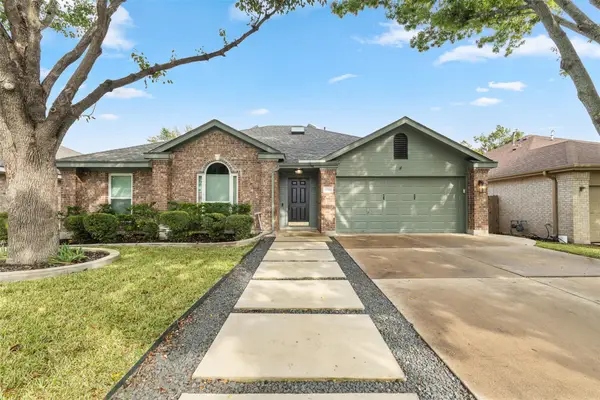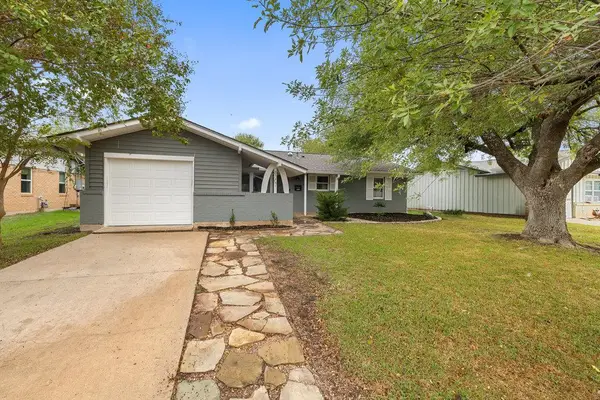202 E 45th St #103, Austin, TX 78751
Local realty services provided by:Better Homes and Gardens Real Estate Winans
Listed by: meredith hill
Office: compass re texas, llc.
MLS#:1732986
Source:ACTRIS
202 E 45th St #103,Austin, TX 78751
$260,000
- 1 Beds
- 1 Baths
- 646 sq. ft.
- Condominium
- Active
Price summary
- Price:$260,000
- Price per sq. ft.:$402.48
- Monthly HOA dues:$250
About this home
Located in the heart of Central Austin, this updated and easy condo is an ideal jumping off point to experience an authentic Austin lifestyle. A comprehensive 2024 remodel left no surfaces untouched and includes luxury vinyl plank flooring, stylish lighting fixtures, fresh paint throughout and a modern tiled bath. A suite of new stainless appliances, quartz countertops and new cabinetry rounds out the complete kitchen refresh. Additional interior features include large, highly functional rooms, a walk in bedroom closet and in-unit laundry connections. Historic Hyde Park is a true gem of a neighborhood and residing at Treehouse Condos places you within easy walking distance to a host of Austin's best restaurants and shopping. Neighborhood amenities, including Shipe Park's community pool and tennis courts, are minutes from your front door. Ideally located for UT students with convenient public transit nearby and equally attractive as an investment opportunity.
Contact an agent
Home facts
- Year built:1972
- Listing ID #:1732986
- Updated:November 25, 2025 at 04:06 PM
Rooms and interior
- Bedrooms:1
- Total bathrooms:1
- Full bathrooms:1
- Living area:646 sq. ft.
Heating and cooling
- Cooling:Central
- Heating:Central
Structure and exterior
- Roof:Shingle
- Year built:1972
- Building area:646 sq. ft.
Schools
- High school:McCallum
- Elementary school:Ridgetop
Utilities
- Water:Public
- Sewer:Public Sewer
Finances and disclosures
- Price:$260,000
- Price per sq. ft.:$402.48
- Tax amount:$4,106 (2024)
New listings near 202 E 45th St #103
- New
 $5,000,000Active4 beds 5 baths4,804 sq. ft.
$5,000,000Active4 beds 5 baths4,804 sq. ft.4101 Spicewood Springs Rd, Austin, TX 78759
MLS# 2767523Listed by: BRAMLETT PARTNERS - New
 $705,000Active4 beds 3 baths2,694 sq. ft.
$705,000Active4 beds 3 baths2,694 sq. ft.6 Monarch Oaks Ln, Austin, TX 78738
MLS# 3874882Listed by: PHILLIPS & ASSOCIATES REALTY - New
 $275,000Active3 beds 2 baths1,326 sq. ft.
$275,000Active3 beds 2 baths1,326 sq. ft.5804 Whitebrook Dr, Austin, TX 78724
MLS# 4133404Listed by: PURE REALTY - New
 $450,000Active3 beds 2 baths1,951 sq. ft.
$450,000Active3 beds 2 baths1,951 sq. ft.14915 Bescott Dr, Austin, TX 78728
MLS# 4648082Listed by: PURE REALTY - New
 $275,000Active1 beds 1 baths630 sq. ft.
$275,000Active1 beds 1 baths630 sq. ft.3815 Guadalupe St #303, Austin, TX 78751
MLS# 3276994Listed by: KELLER WILLIAMS HERITAGE - New
 $499,000Active3 beds 2 baths1,208 sq. ft.
$499,000Active3 beds 2 baths1,208 sq. ft.8307 Stillwood Ln, Austin, TX 78757
MLS# 5093752Listed by: COMPASS RE TEXAS, LLC - New
 $1,995,000Active0 Acres
$1,995,000Active0 Acres4701-4703 Shoal Creek Blvd, Austin, TX 78756
MLS# 8434801Listed by: KUPER SOTHEBY'S INT'L REALTY - New
 $950,000Active4 beds 3 baths2,812 sq. ft.
$950,000Active4 beds 3 baths2,812 sq. ft.8902 Spicebrush Dr, Austin, TX 78759
MLS# 7524773Listed by: COMPASS RE TEXAS, LLC - New
 $1,175,000Active4 beds 2 baths2,244 sq. ft.
$1,175,000Active4 beds 2 baths2,244 sq. ft.3106 Glen Ora St #A & B, Austin, TX 78704
MLS# 4510717Listed by: CHRISTIE'S INT'L REAL ESTATE - New
 $4,250,000Active4 beds 2 baths4,442 sq. ft.
$4,250,000Active4 beds 2 baths4,442 sq. ft.2404 Rio Grande St, Austin, TX 78705
MLS# 4941649Listed by: URBANSPACE
