210 Lavaca St #1902, Austin, TX 78701
Local realty services provided by:Better Homes and Gardens Real Estate Hometown
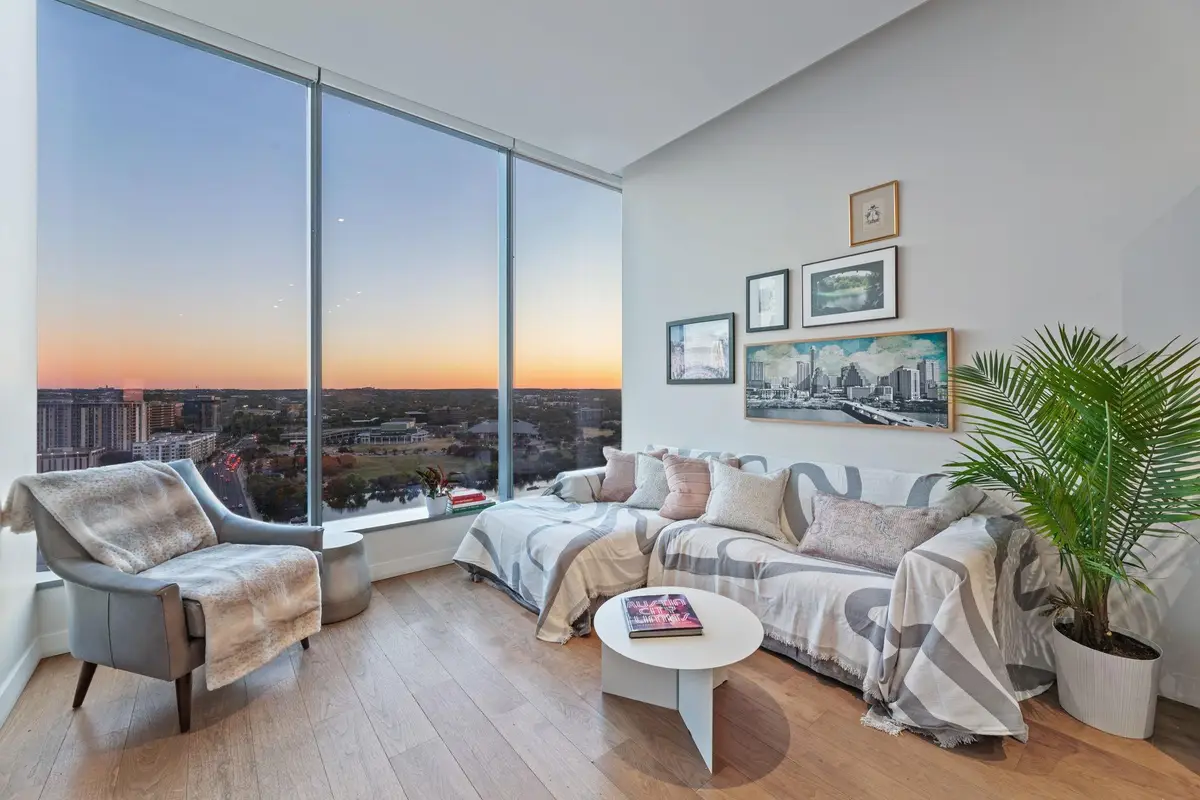
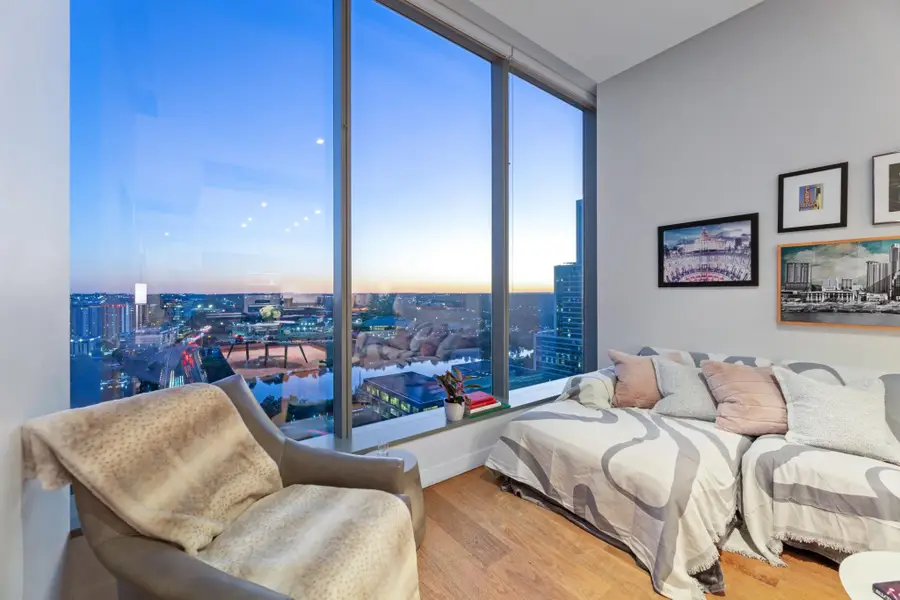
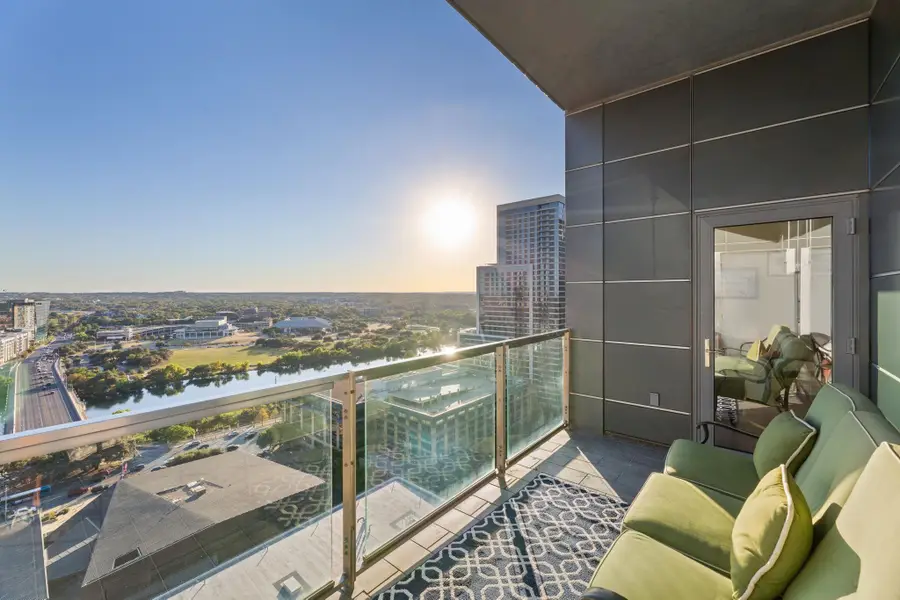
Listed by:denise bodman
Office:compass re texas, llc.
MLS#:7526926
Source:ACTRIS
Price summary
- Price:$1,235,000
- Price per sq. ft.:$1,156.37
- Monthly HOA dues:$1,400
About this home
Discover the epitome of luxury living at The W Residences, where breathtaking Lake Austin views and the vibrant energy of downtown Austin converge. This upcoming 2-bedroom residence offers stunning lake vistas from your private balcony, set within the iconic 37-story W Hotel and Condo Tower.
Located in the heart of Austin's lively 2nd Street District, The W Residences are surrounded by Lady Bird Lake, the Moody Theatre, and some of the city's finest dining and boutique shopping experiences. Residents enjoy unparalleled amenities, including a 24-hour concierge, valet parking, room service, a world-class gym, a spa, and an exclusive resident-only pool.
Designed by the renowned Andersson-Wise Architects, these luxury condos begin on the 18th floor, redefining city living with seamless integration of hotel services and amenities. Situated at 210 Lavaca Street, The W Residences offer a unique and vibrant lifestyle, combining elegance with convenience in one of Austin's most sought-after locations.
Exciting news! The W Hotel's first floor is officially reopened for business, with it, Serenade's debut. Serenade American Brasserie offers a fresh take on the classic brasserie, infusing it with a Lone Star twist to create one of Austin’s most central and inviting dining spots. Experience the fusion of French oak charm with the essence of Texas smoke. Featuring locally-sourced dishes for all-day dining, Serenade provides elevated comfort food in a welcoming and serene atmosphere.
Additionally, 2nd & Roast coffee shop will welcomed residents and hotel guests on Saturday, October 19.
Living Room at The W Hotel Austin Bottle Service: Although it does not provide traditional bottle service, its impressive selection of signature cocktails, wines, and beers will surely delight guests.
Contact an agent
Home facts
- Year built:2011
- Listing Id #:7526926
- Updated:August 15, 2025 at 02:40 AM
Rooms and interior
- Bedrooms:2
- Total bathrooms:2
- Full bathrooms:2
- Living area:1,068 sq. ft.
Heating and cooling
- Cooling:Central
- Heating:Central
Structure and exterior
- Roof:Built-Up
- Year built:2011
- Building area:1,068 sq. ft.
Schools
- High school:Austin
- Elementary school:Pease
Utilities
- Water:Public
Finances and disclosures
- Price:$1,235,000
- Price per sq. ft.:$1,156.37
- Tax amount:$19,688 (2024)
New listings near 210 Lavaca St #1902
- Open Sat, 11am to 1pmNew
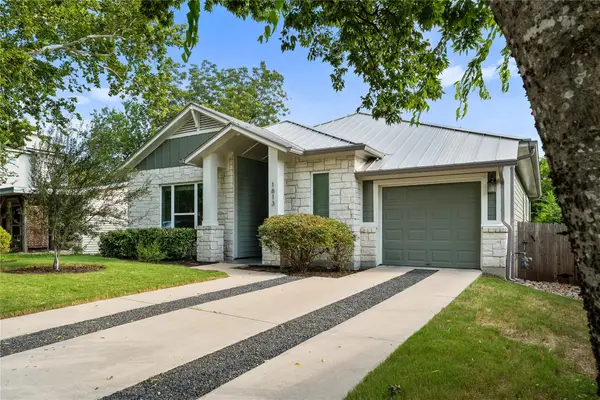 $1,070,000Active4 beds 2 baths2,294 sq. ft.
$1,070,000Active4 beds 2 baths2,294 sq. ft.1813 Pasadena Dr, Austin, TX 78757
MLS# 6703055Listed by: CHRISTIE'S INT'L REAL ESTATE - New
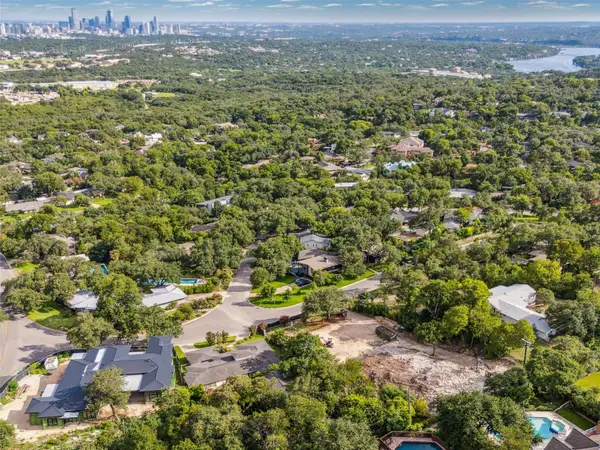 $2,500,000Active0 Acres
$2,500,000Active0 Acres4616 Crestway Dr, Austin, TX 78731
MLS# 7052334Listed by: KUPER SOTHEBY'S INT'L REALTY - New
 $225,000Active3 beds 3 baths2,351 sq. ft.
$225,000Active3 beds 3 baths2,351 sq. ft.13004 Lofton Cliff Dr, Del Valle, TX 78617
MLS# 4224095Listed by: REALTY ONE GROUP PROSPER - New
 $499,990Active4 beds 3 baths2,441 sq. ft.
$499,990Active4 beds 3 baths2,441 sq. ft.13108 Geary Dr, Austin, TX 78652
MLS# 5023534Listed by: M/I HOMES REALTY - New
 $504,990Active4 beds 3 baths1,868 sq. ft.
$504,990Active4 beds 3 baths1,868 sq. ft.13112 Geary Dr, Austin, TX 78652
MLS# 6888490Listed by: M/I HOMES REALTY - New
 $700,000Active5 beds 4 baths3,000 sq. ft.
$700,000Active5 beds 4 baths3,000 sq. ft.5703 Purple Sage Dr, Austin, TX 78724
MLS# 8811970Listed by: REALTY OF AMERICA, LLC - Open Sat, 1 to 3pmNew
 $1,150,000Active3 beds 3 baths1,923 sq. ft.
$1,150,000Active3 beds 3 baths1,923 sq. ft.613 Theresa Ave #A, Austin, TX 78703
MLS# 9456533Listed by: URBANSPACE - New
 $700,000Active2 beds 2 baths1,648 sq. ft.
$700,000Active2 beds 2 baths1,648 sq. ft.2704 Clarkdale Ln, Austin, TX 78757
MLS# 9738014Listed by: REALTY TEXAS LLC - Open Sun, 1 to 3pmNew
 $499,000Active4 beds 2 baths2,045 sq. ft.
$499,000Active4 beds 2 baths2,045 sq. ft.3000 Wavecrest Blvd, Austin, TX 78728
MLS# 2716879Listed by: AUSTIN HOMEPAGE REAL ESTATE - New
 $535,000Active3 beds 2 baths1,128 sq. ft.
$535,000Active3 beds 2 baths1,128 sq. ft.3002 Webberville Rd #1, Austin, TX 78702
MLS# 4076021Listed by: JBGOODWIN REALTORS WL
