2101 Charlotte Estates Dr, Austin, TX 78744
Local realty services provided by:Better Homes and Gardens Real Estate Winans
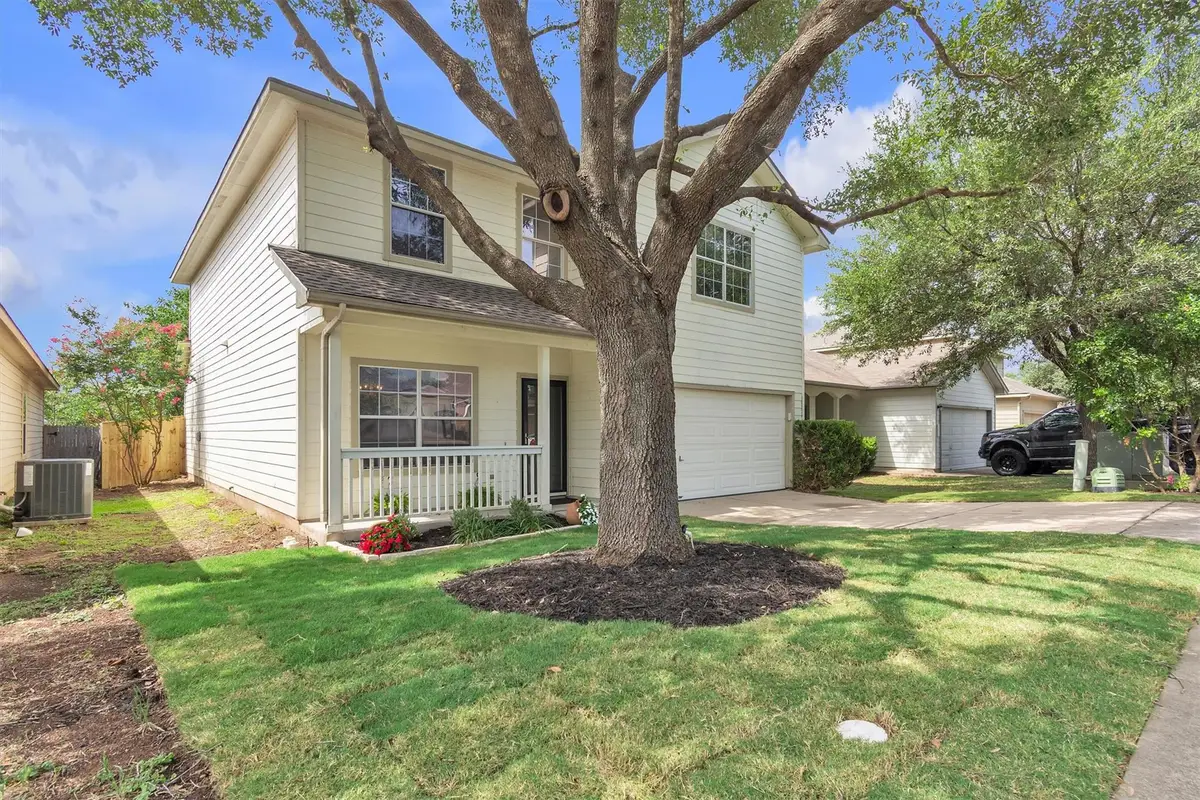


Listed by:gabe tello
Office:all city real estate ltd. co
MLS#:4264402
Source:ACTRIS
2101 Charlotte Estates Dr,Austin, TX 78744
$399,999
- 4 Beds
- 3 Baths
- 2,697 sq. ft.
- Single family
- Active
Price summary
- Price:$399,999
- Price per sq. ft.:$148.31
- Monthly HOA dues:$20.83
About this home
Welcome to your new home in the Crossing at Onion Creek neighborhood! Boasting the largest floor plan in the subdivision, this home features 4 bedrooms (all upstairs), only 2 of which have carpet (which has been replaced), a new roof, new grass in the front yard, while the broken portions of the backyard fence have been repaired. Step inside to discover an inviting open-concept interior, where light hardwood-style flooring flows seamlessly throughout. The grand living room features a stylish fireplace with a tasteful stone accent wall, creating a warm focal point, while large windows flood the space with natural light.
The kitchen features stainless steel appliances (all of which convey), and the microwave has recently been replaced with a brand-new model. At 2,697 square feet, this home is great for hosting friends and family downstairs while offering an extra living space on the second floor for extra space for your guests. Each bedroom is spread out to the four corners of the home for added privacy.
Looking to enjoy the summer sun? Just a short drive away is Onion Creek Park, a 517-acre park featuring groomed trails, pavilions, restrooms, and open play fields. Roughly half of this park is a greenbelt with additional trails, an off-leash dog area, playground, and picnic spots.
Need to get some shopping done while squeezing in some entertainment and dining? Just across IH-35 is Southpark Meadows, the largest retail shopping center in Austin. It offers a diverse mix of over 85 retailers, including major anchors like Walmart, Super Target, JCPenney, and Best Buy, alongside specialty stores such as Hobby Lobby and Ulta Beauty. It also includes around 30 dining options, ranging from Texas Roadhouse to casual eateries like Jersey Mike’s Subs, as well as a Cinemark movie theater. You’re also only 20 minutes from downtown, even less with no traffic.
Contact an agent
Home facts
- Year built:2005
- Listing Id #:4264402
- Updated:August 14, 2025 at 04:44 AM
Rooms and interior
- Bedrooms:4
- Total bathrooms:3
- Full bathrooms:2
- Half bathrooms:1
- Living area:2,697 sq. ft.
Heating and cooling
- Cooling:Central, Electric
- Heating:Central, Electric
Structure and exterior
- Roof:Composition
- Year built:2005
- Building area:2,697 sq. ft.
Schools
- High school:Crockett
- Elementary school:Blazier
Utilities
- Water:Public
- Sewer:Public Sewer
Finances and disclosures
- Price:$399,999
- Price per sq. ft.:$148.31
- Tax amount:$10,043 (2024)
New listings near 2101 Charlotte Estates Dr
- New
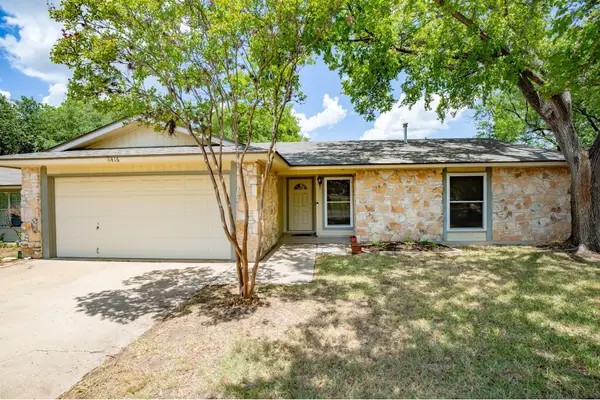 $349,900Active3 beds 2 baths1,109 sq. ft.
$349,900Active3 beds 2 baths1,109 sq. ft.416 Blue Valley Dr, Austin, TX 78748
MLS# 2263179Listed by: HEART OF AUSTIN HOMES - New
 $499,000Active4 beds 2 baths1,760 sq. ft.
$499,000Active4 beds 2 baths1,760 sq. ft.1502 Ridgehaven Dr, Austin, TX 78723
MLS# 2872112Listed by: COMPASS RE TEXAS, LLC - New
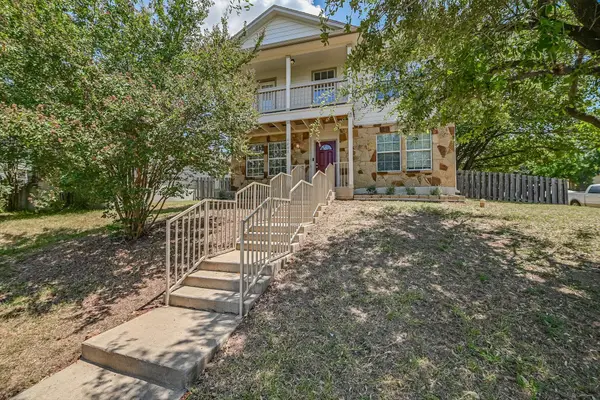 $443,500Active3 beds 3 baths1,569 sq. ft.
$443,500Active3 beds 3 baths1,569 sq. ft.6001 Perlita, Austin, TX 78724
MLS# 3430196Listed by: EXP REALTY LLC - New
 $199,000Active1 beds 1 baths655 sq. ft.
$199,000Active1 beds 1 baths655 sq. ft.6910 Hart Ln #312, Austin, TX 78731
MLS# 5137785Listed by: EPIQUE REALTY LLC - New
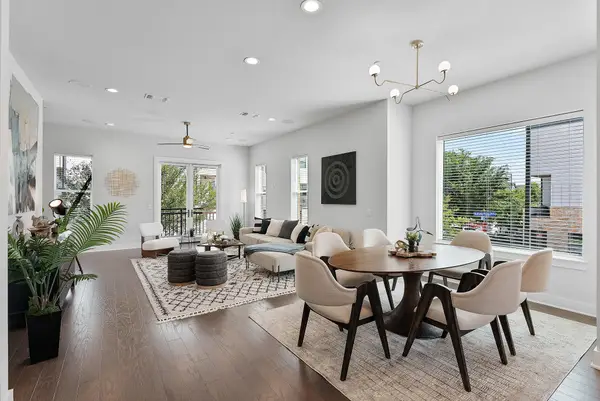 $1,085,000Active4 beds 5 baths3,063 sq. ft.
$1,085,000Active4 beds 5 baths3,063 sq. ft.3906 Emory Peak Pass, Austin, TX 78731
MLS# 9727007Listed by: COMPASS RE TEXAS, LLC - New
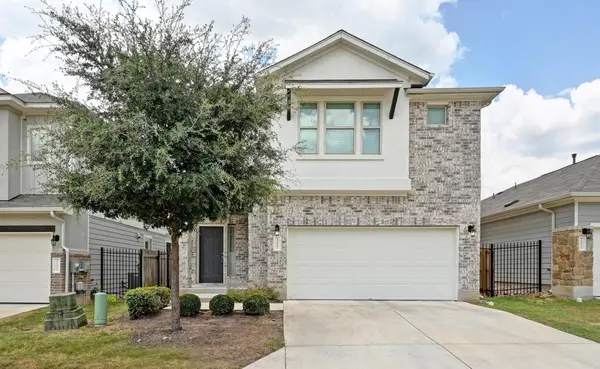 $415,000Active4 beds 3 baths2,381 sq. ft.
$415,000Active4 beds 3 baths2,381 sq. ft.11902 Farrier Ln #29, Austin, TX 78748
MLS# 3713305Listed by: KELLER WILLIAMS REALTY - Open Sat, 10am to 12pmNew
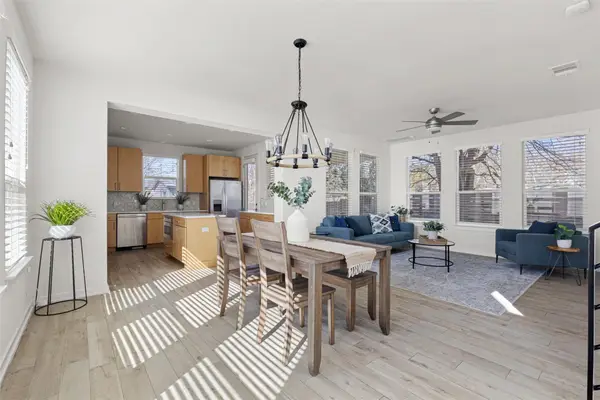 $599,900Active3 beds 3 baths1,874 sq. ft.
$599,900Active3 beds 3 baths1,874 sq. ft.1716 Adina St, Austin, TX 78721
MLS# 5669736Listed by: EXP REALTY, LLC - Open Sun, 1 to 3pmNew
 $850,000Active3 beds 2 baths1,494 sq. ft.
$850,000Active3 beds 2 baths1,494 sq. ft.4313 Duval St, Austin, TX 78751
MLS# 7886446Listed by: DIGNIFIED DWELLINGS REALTY - Open Sun, 2 to 4pmNew
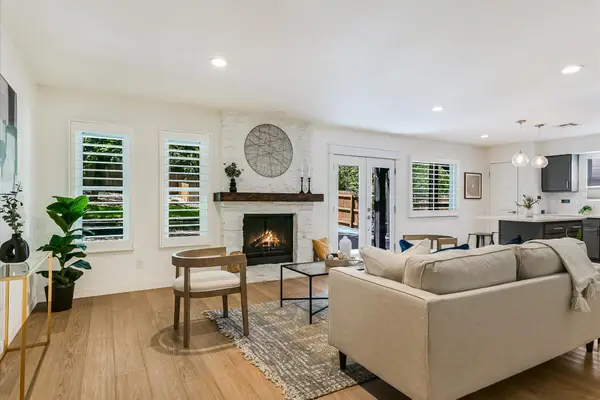 $499,800Active3 beds 2 baths1,274 sq. ft.
$499,800Active3 beds 2 baths1,274 sq. ft.3201 Harpers Ferry Ln, Austin, TX 78745
MLS# 8919133Listed by: COMPASS RE TEXAS, LLC - New
 $675,000Active3 beds 2 baths1,229 sq. ft.
$675,000Active3 beds 2 baths1,229 sq. ft.1504 Edgewood Ave, Austin, TX 78722
MLS# 9731248Listed by: MODUS REAL ESTATE
