2104 Warfield Way, Austin, TX 78728
Local realty services provided by:Better Homes and Gardens Real Estate Hometown
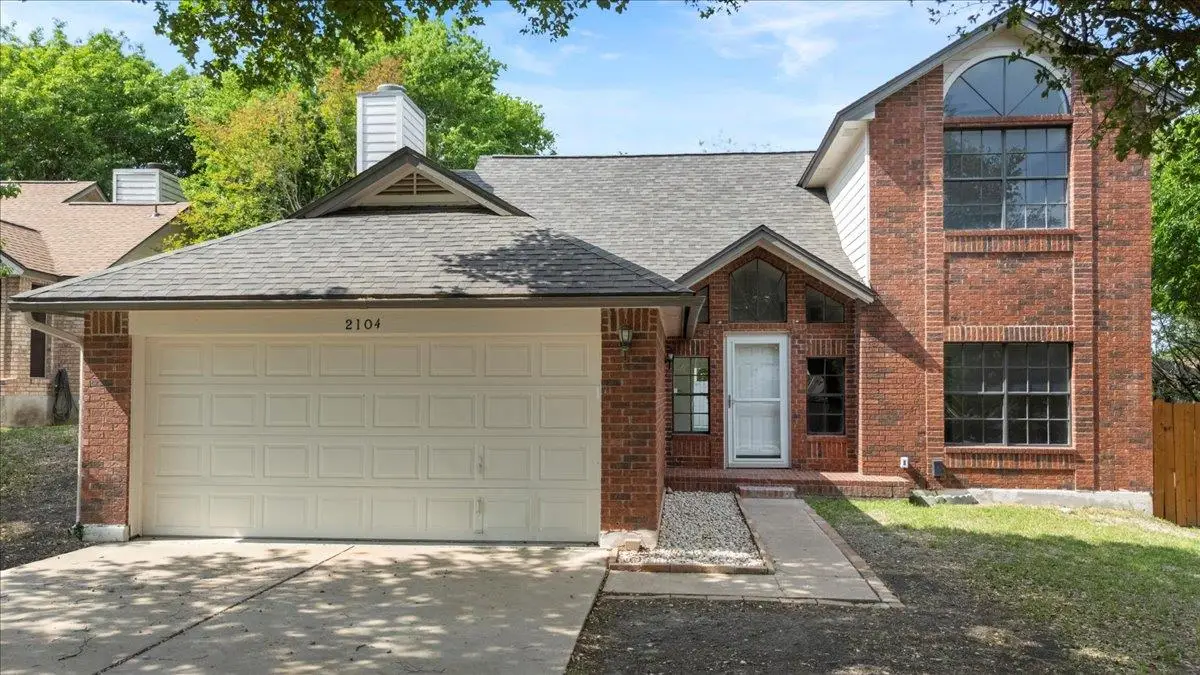
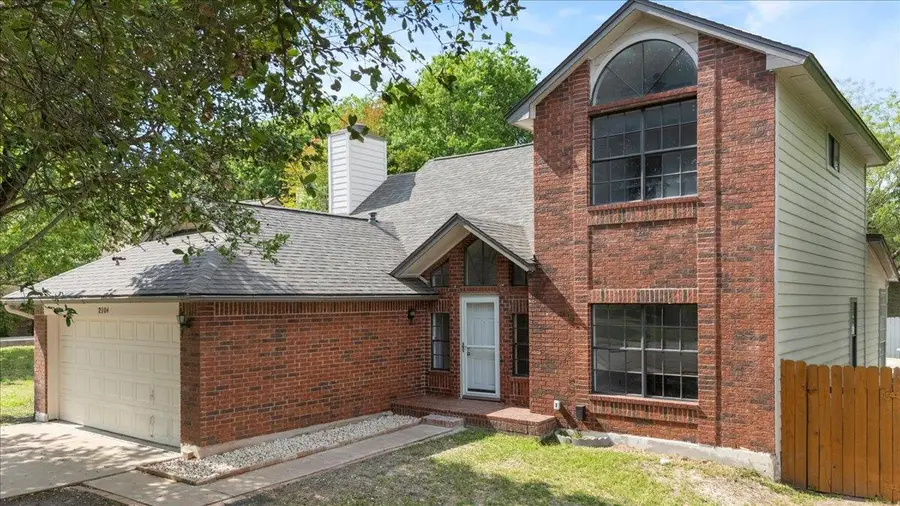
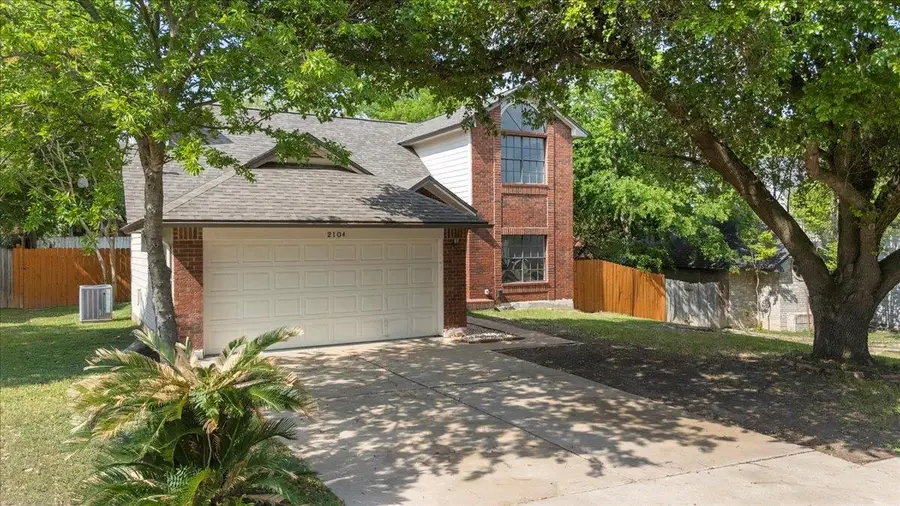
Listed by:eva cuenca
Office:team price real estate
MLS#:6171271
Source:ACTRIS
Price summary
- Price:$474,500
- Price per sq. ft.:$275.07
About this home
Charming Renovated Home with Pool in Wells Branch!
Step into this beautifully updated 3-bedroom, 2.5-bath home located in the highly sought-after Wells Branch subdivision. This light-filled residence features an open layout, cozy fireplace, fresh modern finishes, and a backyard retreat complete with a sparkling pool — perfect for relaxing or entertaining.
The spacious primary bedroom is conveniently located on the main floor, offering a private and comfortable escape. Recent upgrades include a new roof installed just 6 months ago. The bright and airy living spaces are designed for comfort and flow, ideal for both everyday living and hosting guests.
Enjoy unbeatable access to I-35 and Mopac, making your commute a breeze. Plus, you're just minutes from The Domain — one of Austin’s premier destinations for shopping, dining, and entertainment.
This move-in-ready gem blends style, comfort, and location in one of North Austin’s most established neighborhoods.
Contact an agent
Home facts
- Year built:1985
- Listing Id #:6171271
- Updated:August 24, 2025 at 02:49 PM
Rooms and interior
- Bedrooms:3
- Total bathrooms:3
- Full bathrooms:2
- Half bathrooms:1
- Living area:1,725 sq. ft.
Heating and cooling
- Cooling:Central
- Heating:Central, Fireplace(s), Natural Gas
Structure and exterior
- Roof:Shingle
- Year built:1985
- Building area:1,725 sq. ft.
Schools
- High school:John B Connally
- Elementary school:Northwest
Utilities
- Water:MUD
- Sewer:Public Sewer
Finances and disclosures
- Price:$474,500
- Price per sq. ft.:$275.07
- Tax amount:$8,958 (2024)
New listings near 2104 Warfield Way
- New
 $599,000Active4 beds 2 baths2,292 sq. ft.
$599,000Active4 beds 2 baths2,292 sq. ft.15105 General Williamson Drive, Austin, TX 78734
MLS# 41801861Listed by: BEYCOME BROKERAGE REALTY, LLC - New
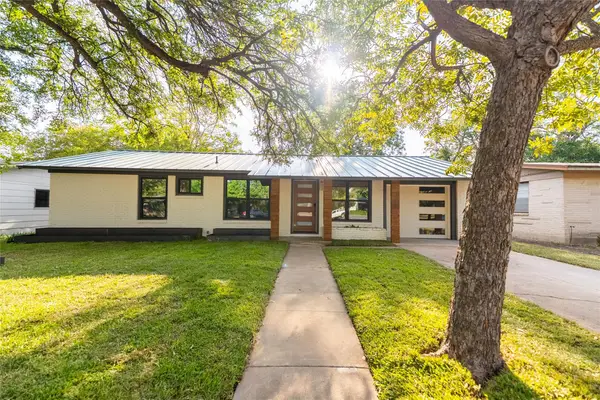 $699,000Active3 beds 2 baths1,260 sq. ft.
$699,000Active3 beds 2 baths1,260 sq. ft.7700 Robalo Rd, Austin, TX 78757
MLS# 4982364Listed by: SELAH REALTY - New
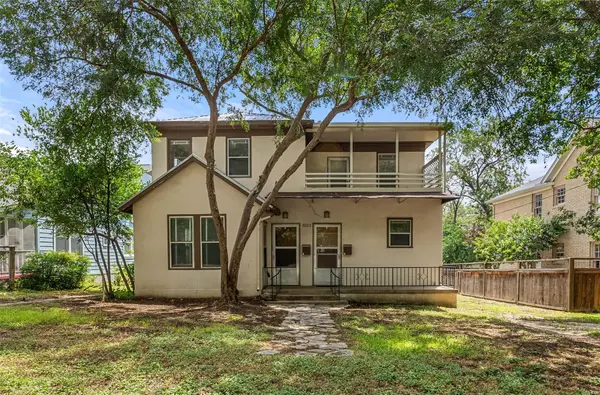 $899,000Active-- beds -- baths2,486 sq. ft.
$899,000Active-- beds -- baths2,486 sq. ft.3211 Liberty St, Austin, TX 78705
MLS# 5658885Listed by: KUPER SOTHEBY'S INT'L REALTY - New
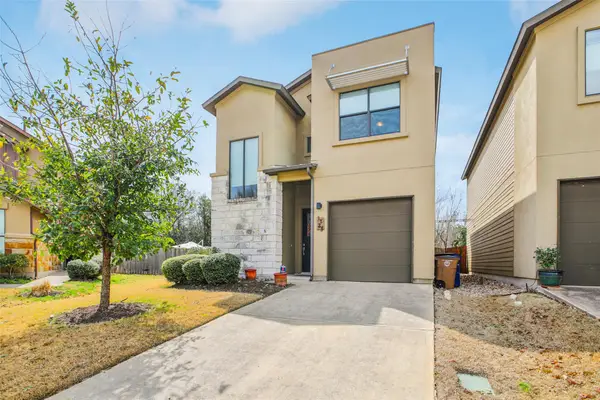 $679,000Active2 beds 3 baths1,538 sq. ft.
$679,000Active2 beds 3 baths1,538 sq. ft.1123 Blair Way, Austin, TX 78704
MLS# 8715269Listed by: LEVI RODGERS REAL ESTATE GROUP - New
 $650,000Active3 beds 2 baths1,717 sq. ft.
$650,000Active3 beds 2 baths1,717 sq. ft.1405 Gracy Dr, Austin, TX 78758
MLS# 9343832Listed by: CHRISTIE'S INT'L REAL ESTATE - New
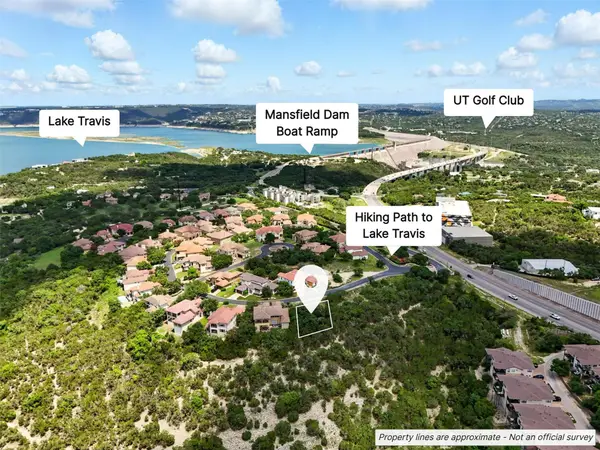 $289,000Active0 Acres
$289,000Active0 Acres14618 Mansfield Dam Ct #4, Austin, TX 78734
MLS# 8980647Listed by: ZINA & CO. REAL ESTATE - New
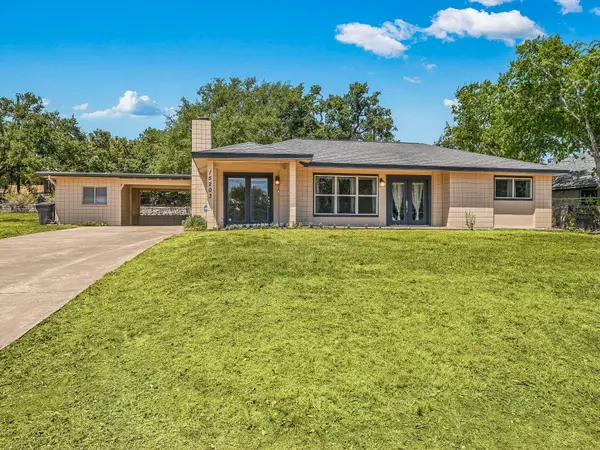 $750,000Active3 beds 2 baths1,604 sq. ft.
$750,000Active3 beds 2 baths1,604 sq. ft.15203 Rainbow One St, Austin, TX 78734
MLS# 3646210Listed by: TRAVIS REAL ESTATE - New
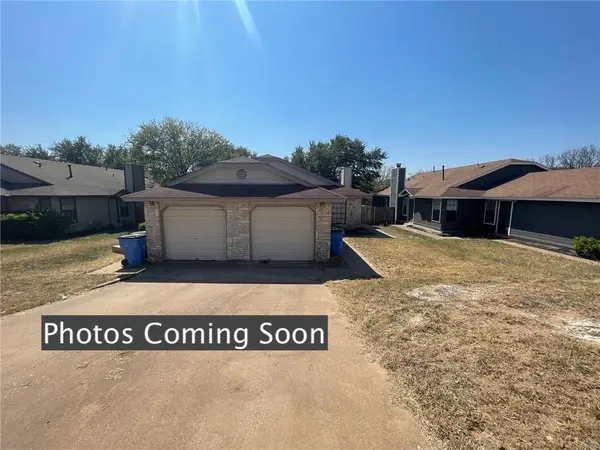 $450,000Active-- beds -- baths1,936 sq. ft.
$450,000Active-- beds -- baths1,936 sq. ft.1915 Margalene Way, Austin, TX 78728
MLS# 3872286Listed by: AIR PROPERTY GROUP - New
 $1,999,900Active0 Acres
$1,999,900Active0 Acres801 Winflo Dr, Austin, TX 78703
MLS# 6157812Listed by: ROSE & ASSOCIATES PROPERTIES - New
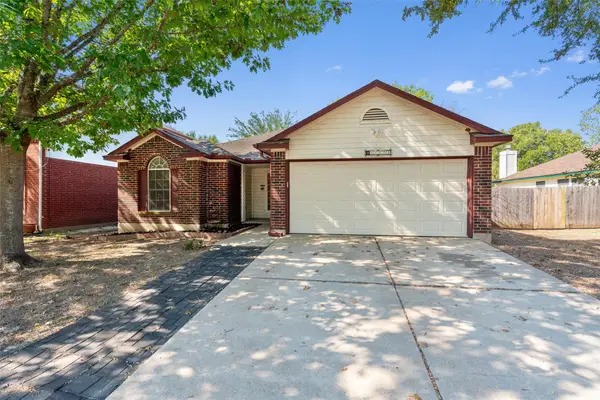 $250,000Active3 beds 2 baths1,178 sq. ft.
$250,000Active3 beds 2 baths1,178 sq. ft.14603 Fitzgibbon Dr, Austin, TX 78725
MLS# 1978691Listed by: EXP REALTY, LLC
