2116 University Club Dr., Austin, TX 78732
Local realty services provided by:Better Homes and Gardens Real Estate Hometown
Listed by: chris krueger
Office: engel & volkers austin
MLS#:1605367
Source:ACTRIS
2116 University Club Dr.,Austin, TX 78732
$1,449,000
- 4 Beds
- 4 Baths
- 4,379 sq. ft.
- Single family
- Active
Upcoming open houses
- Sat, Jan 1012:00 pm - 03:00 pm
Price summary
- Price:$1,449,000
- Price per sq. ft.:$330.9
- Monthly HOA dues:$227
About this home
Step through the private gates of the exclusive UT Golf Club in Steiner Ranch and arrive at your new sanctuary. This meticulously crafted 4-bedroom, 3.5-bath, home office, sunroom, game room, media room and three car tandem garage haven spans 4,379 sq ft on a private 0.41-acre lot, blending timeless elegance with modern luxury.
Curb appeal captivates with manicured landscaping and a welcoming facade that promises sophistication. Inside, an open-concept layout floods with natural light, seamlessly connecting everyday living to seamless entertainment. The chef's kitchen steals the show: double ovens, a sleek wine chiller, expansive cabinetry, granite counters, and a massive island ideal for casual breakfasts or entertaining. Adjacent, a sun-drenched sunroom and fireside living room open to verdant views, creating effortless flow for gatherings large and small. Retreat to the oversized primary suite, your private escape with a serene sitting area, dual vanities, soaking tub, and oversized shower in the spa-inspired bath.
Outdoors, the magic continues on the covered patio, gazing over a private backyard pre-plumbed for your dream pool and spa—turn it into your ultimate retreat. Steiner Ranch delivers world-class amenities: award-winning Leander ISD schools, 20+ miles of hike-and-bike trails, resort pools, tennis/pickleball courts, a dog park, and exclusive Lake Austin waterfront access for boating and sunsets.
For the golf aficionado or social set, the on-site UT Golf Club elevates it all: a championship 18-hole Tom Fazio course, pro-level tennis, pool, upscale dining, and a packed events calendar fostering lifelong connections. Top-rated Leander ISD schools. Walking distance to UT Golf Club.
This isn't merely a home—it's your gateway to an lifestyle, where luxury meets leisure in Austin's premier gated enclave. Don't wait—schedule your exclusive showing today and step into the extraordinary! Contact Chris Krueger at Engel & Völkers Austin for details.
Contact an agent
Home facts
- Year built:2010
- Listing ID #:1605367
- Updated:January 10, 2026 at 09:42 PM
Rooms and interior
- Bedrooms:4
- Total bathrooms:4
- Full bathrooms:3
- Half bathrooms:1
- Living area:4,379 sq. ft.
Heating and cooling
- Cooling:Central
- Heating:Central, Fireplace(s), Natural Gas
Structure and exterior
- Roof:Tile
- Year built:2010
- Building area:4,379 sq. ft.
Schools
- High school:Vandegrift
- Elementary school:River Ridge
Utilities
- Water:Public
- Sewer:Public Sewer
Finances and disclosures
- Price:$1,449,000
- Price per sq. ft.:$330.9
New listings near 2116 University Club Dr.
- Open Sat, 1 to 3pmNew
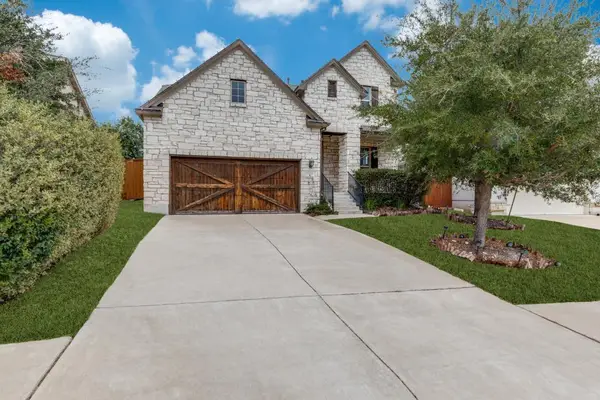 $715,000Active4 beds 4 baths3,024 sq. ft.
$715,000Active4 beds 4 baths3,024 sq. ft.14904 Cabrillo Way, Austin, TX 78738
MLS# 8979139Listed by: CHOO PROPERTIES LLC - New
 $1,100,000Active0 Acres
$1,100,000Active0 Acres2005 Forest Trl, Austin, TX 78703
MLS# 8427765Listed by: COMPASS RE TEXAS, LLC - New
 $329,999Active2 beds 3 baths1,430 sq. ft.
$329,999Active2 beds 3 baths1,430 sq. ft.5402 Beacon Dr #A, Austin, TX 78734
MLS# 2169543Listed by: LESLIE RAGLAND - New
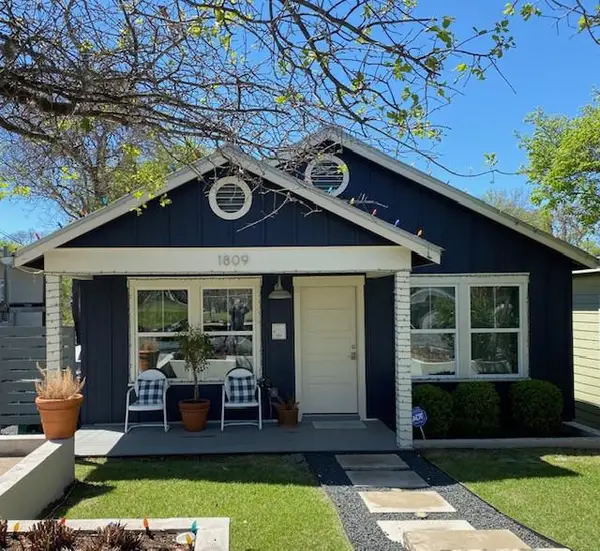 $1,449,000Active3 beds 3 baths1,550 sq. ft.
$1,449,000Active3 beds 3 baths1,550 sq. ft.1809 W 10th St, Austin, TX 78703
MLS# 5230949Listed by: MY CASTLE REALTY - New
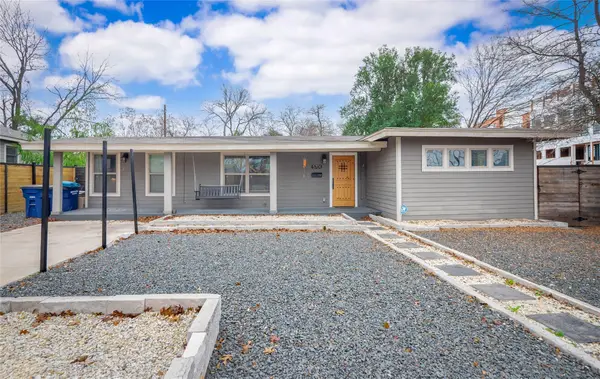 $550,000Active4 beds 2 baths1,612 sq. ft.
$550,000Active4 beds 2 baths1,612 sq. ft.5701 Avenue G, Austin, TX 78752
MLS# 1118993Listed by: WATTERS INTERNATIONAL REALTY - New
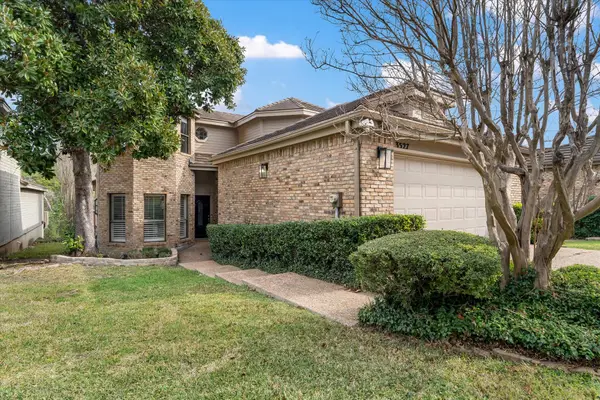 $975,000Active3 beds 4 baths2,381 sq. ft.
$975,000Active3 beds 4 baths2,381 sq. ft.3527 Fawn Creek Path, Austin, TX 78746
MLS# 1154499Listed by: EXP REALTY, LLC - Open Sun, 2 to 4pmNew
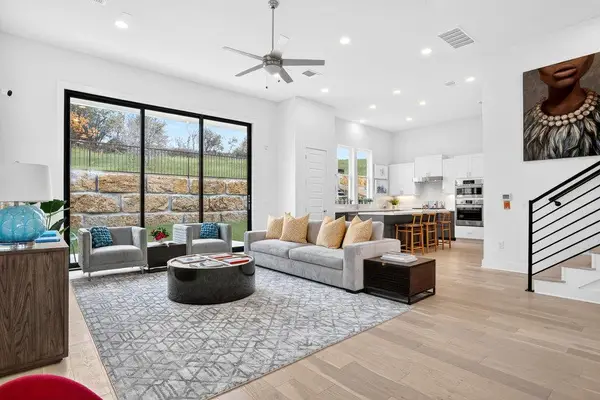 $649,900Active3 beds 3 baths2,253 sq. ft.
$649,900Active3 beds 3 baths2,253 sq. ft.5601 Toscana Ave, Austin, TX 78724
MLS# 3096238Listed by: COMPASS RE TEXAS, LLC - Open Sun, 1 to 4pmNew
 $750,000Active3 beds 2 baths1,721 sq. ft.
$750,000Active3 beds 2 baths1,721 sq. ft.11504 Pradera Dr, Austin, TX 78759
MLS# 3195173Listed by: COMPASS RE TEXAS, LLC - Open Sun, 1 to 3pmNew
 $359,900Active3 beds 2 baths1,918 sq. ft.
$359,900Active3 beds 2 baths1,918 sq. ft.5129 English Glade Dr, Austin, TX 78724
MLS# 6201703Listed by: LUJO REALTY, PLLC - New
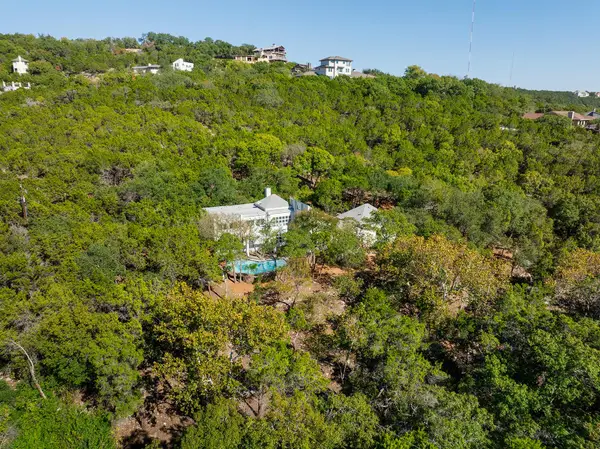 $3,700,000Active4 beds 3 baths3,566 sq. ft.
$3,700,000Active4 beds 3 baths3,566 sq. ft.1420 Wild Basin Ledge Ldg, Austin, TX 78746
MLS# 7164170Listed by: MORELAND PROPERTIES
