2118 Brackenridge St #5, Austin, TX 78704
Local realty services provided by:Better Homes and Gardens Real Estate Hometown
Listed by:greg walling
Office:moreland properties
MLS#:9419032
Source:ACTRIS
2118 Brackenridge St #5,Austin, TX 78704
$875,000
- 3 Beds
- 3 Baths
- 1,667 sq. ft.
- Condominium
- Active
Price summary
- Price:$875,000
- Price per sq. ft.:$524.9
- Monthly HOA dues:$455
About this home
Welcome to 2118 Brackenridge Street #5—a beautifully finished 3-bedroom, 2.5-bath residence that pairs modern design with an unbeatable Travis Heights location, just south of Downtown Austin.
The open-concept main level is anchored by a sleek kitchen with built-in stainless-steel appliances, a wine fridge, and a statement chandelier above the island. The adjoining dining and living areas flow seamlessly together, creating an ideal space for both entertaining and everyday living. A convenient mudroom and powder bath off the two-car garage adds functionality without sacrificing style.
Upstairs, the primary suite offers a private balcony, generous closet, and a spa-inspired bath with an oversized walk-in shower. Two additional bedrooms and a full bath provide flexibility for guests, family, or a dedicated home office. Thoughtful finishes throughout underscore the home’s modern character and attention to detail.
Set in the heart of one of Austin’s most coveted neighborhoods, this residence places you just minutes from South Congress, Lady Bird Lake, and Downtown. Enjoy lock-and-leave living with minimal exterior maintenance and easy access to some of Austin’s best dining, shopping, and entertainment—just a short walk, bike, or scooter ride away.
2118 Brackenridge Street #5 combines style, livability, and location—all in one!
Contact an agent
Home facts
- Year built:2013
- Listing ID #:9419032
- Updated:November 03, 2025 at 06:14 PM
Rooms and interior
- Bedrooms:3
- Total bathrooms:3
- Full bathrooms:2
- Half bathrooms:1
- Living area:1,667 sq. ft.
Heating and cooling
- Cooling:Central
- Heating:Central
Structure and exterior
- Roof:Metal
- Year built:2013
- Building area:1,667 sq. ft.
Schools
- High school:Travis
- Elementary school:Travis Hts
Utilities
- Water:Public
- Sewer:Public Sewer
Finances and disclosures
- Price:$875,000
- Price per sq. ft.:$524.9
New listings near 2118 Brackenridge St #5
 $400,000Active3 beds 3 baths2,068 sq. ft.
$400,000Active3 beds 3 baths2,068 sq. ft.9003 Acorn Cup Dr, Austin, TX 78748
MLS# 2541110Listed by: KELLER WILLIAMS REALTY- New
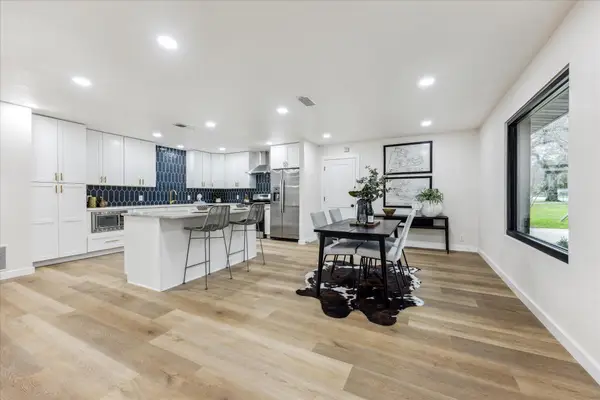 $720,000Active4 beds 2 baths2,094 sq. ft.
$720,000Active4 beds 2 baths2,094 sq. ft.4608 Frontier Trl, Austin, TX 78745
MLS# 2841002Listed by: TEIFKE REAL ESTATE - New
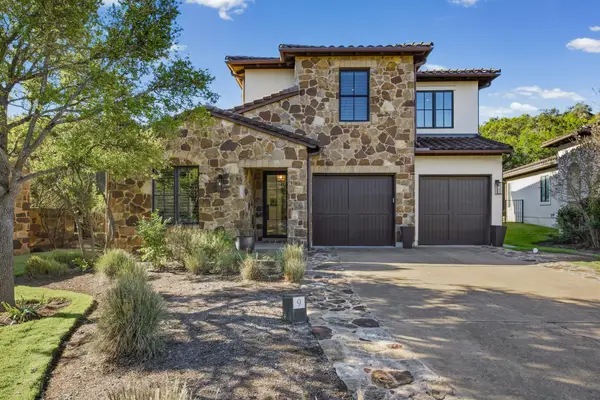 $2,390,000Active4 beds 3 baths3,458 sq. ft.
$2,390,000Active4 beds 3 baths3,458 sq. ft.4501 Spanish Oaks Club Blvd #9, Austin, TX 78738
MLS# 3116850Listed by: STONE PROPERTIES GROUP - New
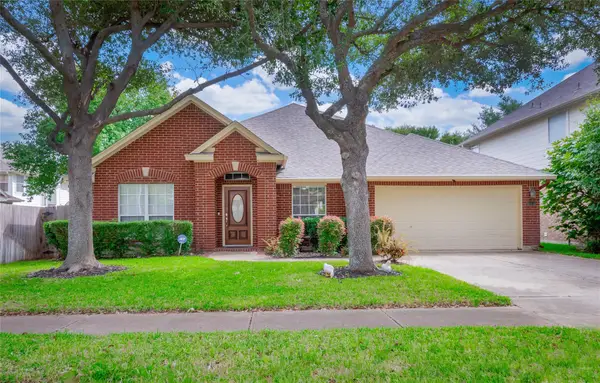 $635,000Active4 beds 3 baths3,048 sq. ft.
$635,000Active4 beds 3 baths3,048 sq. ft.15617 Staffordshire Ln, Austin, TX 78717
MLS# 3202697Listed by: WATTERS INTERNATIONAL REALTY - New
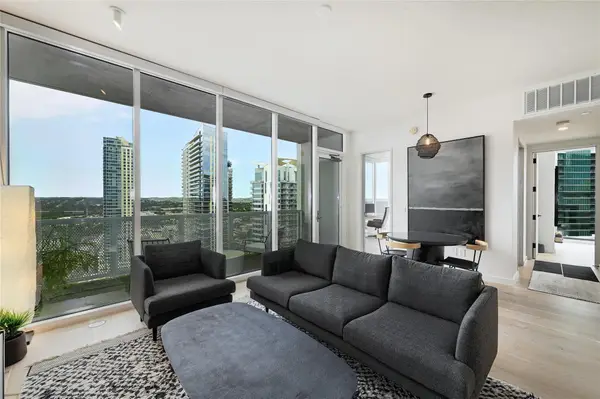 $1,150,000Active2 beds 2 baths1,016 sq. ft.
$1,150,000Active2 beds 2 baths1,016 sq. ft.301 West Ave #2201, Austin, TX 78701
MLS# 3623382Listed by: URBANSPACE - New
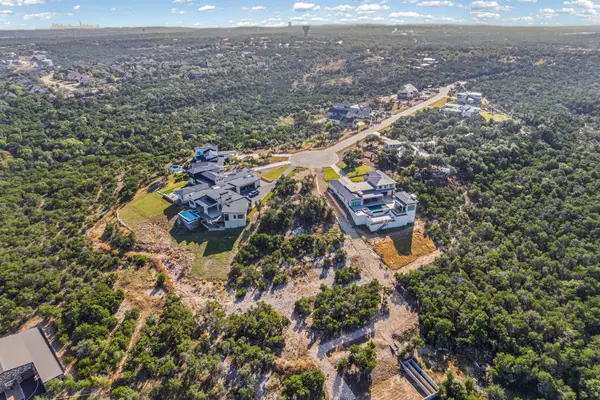 $869,000Active0 Acres
$869,000Active0 Acres8004 Kuhn Dr, Austin, TX 78736
MLS# 3995865Listed by: STONE PROPERTIES GROUP - New
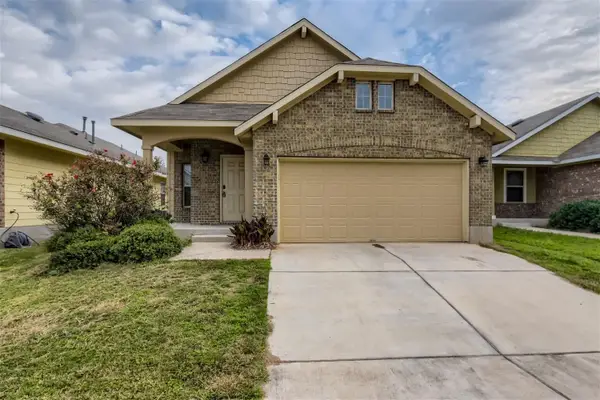 $285,000Active3 beds 2 baths1,617 sq. ft.
$285,000Active3 beds 2 baths1,617 sq. ft.15108 Walcott Dr, Austin, TX 78725
MLS# 5951146Listed by: REALTY ONE GROUP PROSPER - New
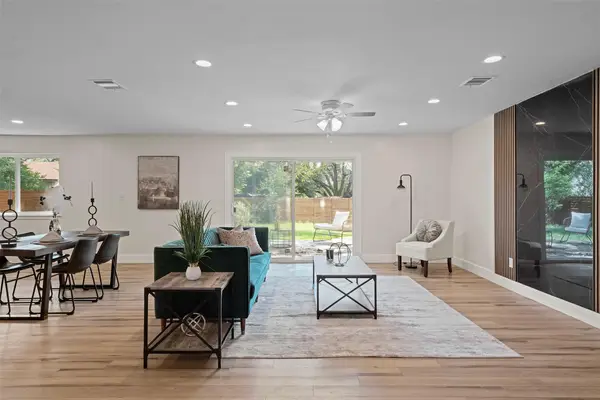 $539,900Active3 beds 2 baths1,594 sq. ft.
$539,900Active3 beds 2 baths1,594 sq. ft.6303 Bexton Cir, Austin, TX 78745
MLS# 6262802Listed by: REAL BROKER, LLC - New
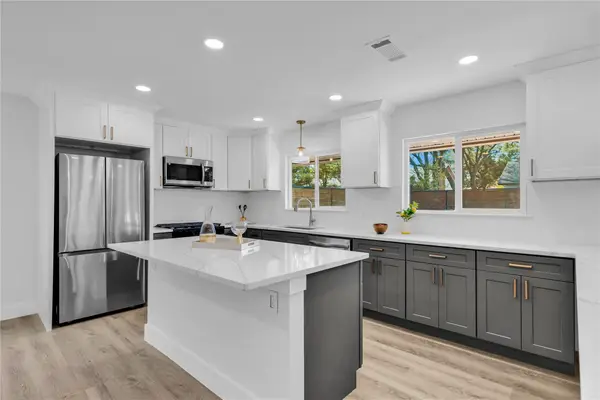 $544,900Active3 beds 2 baths1,913 sq. ft.
$544,900Active3 beds 2 baths1,913 sq. ft.11602 Big Trl, Austin, TX 78759
MLS# 6693381Listed by: REAL BROKER, LLC - New
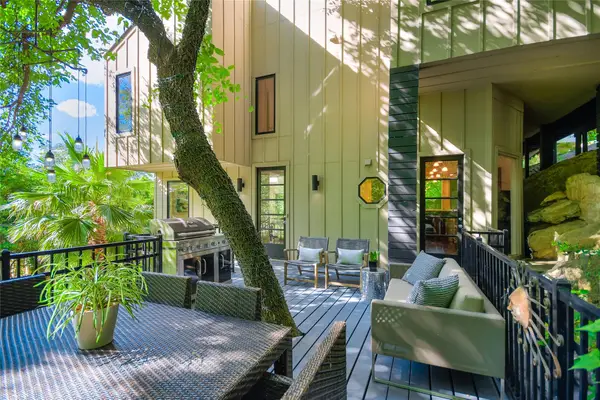 $2,400,000Active3 beds 4 baths2,123 sq. ft.
$2,400,000Active3 beds 4 baths2,123 sq. ft.3503 Rivercrest Dr, Austin, TX 78746
MLS# 6837015Listed by: COMPASS RE TEXAS, LLC
