2201 Arpdale St, Austin, TX 78704
Local realty services provided by:Better Homes and Gardens Real Estate Hometown
Listed by: luisa mauro, ali lofton
Office: luisa mauro real estate
MLS#:1310347
Source:ACTRIS
Price summary
- Price:$1,874,000
- Price per sq. ft.:$630.34
About this home
Experience elevated living in this newly constructed 4-bedroom, 3.5-bath masterpiece, ideally situated in the heart of Austin’s coveted 78704. Spanning 2,973 square feet, this thoughtfully designed residence blends modern sophistication with resort-style comfort. The main level hosts a spacious primary suite with serene views of the pool and sun deck. Its spa-like bath features a dual vanity, expansive steam shower with a soaking tub inside, and a generous walk-in closet. The living room is an entertainer’s dream, complete with built-in bookcases, a dry bar, recessed lighting, smart thermostat, and floor-to-ceiling sliding glass doors that blur the line between indoor elegance and outdoor leisure. The chef’s kitchen is outfitted with quartz countertops, a butler’s pantry, and seamlessly opens to the family room for easy entertaining. Additional highlights on the main floor include a stylish powder room, laundry room with utility sink, and extra storage tucked neatly beneath the stairs. Upstairs, you’ll find three additional bedrooms—two with en-suite baths—along with a versatile loft area perfect for a media room, playroom, or home office. Step out onto the rooftop deck and take in the treetop views and Austin skyline. Smart home features, refined finishes, and designer details throughout make this home a true retreat in one of Austin’s most vibrant neighborhoods.
Contact an agent
Home facts
- Year built:2025
- Listing ID #:1310347
- Updated:February 26, 2026 at 06:28 PM
Rooms and interior
- Bedrooms:4
- Total bathrooms:4
- Full bathrooms:3
- Half bathrooms:1
- Flooring:Wood
- Kitchen Description:Dishwasher, Disposal, ENERGY STAR Qualified Appliances, Exhaust Fan, Oven, Refrigerator, Stainless Steel Appliance(s)
- Living area:2,973 sq. ft.
Heating and cooling
- Cooling:Central
- Heating:Central
Structure and exterior
- Roof:Metal
- Year built:2025
- Building area:2,973 sq. ft.
- Lot Features:Back Yard, Corner Lot, Few Trees, Landscaped
- Construction Materials:ICAT Recessed Lighting, Spray Foam Insulation, Wood Siding
- Exterior Features:Balcony, Private Yard
- Foundation Description:Slab
Schools
- High school:Austin
- Elementary school:Zilker
Utilities
- Water:Public
- Sewer:Public Sewer
Finances and disclosures
- Price:$1,874,000
- Price per sq. ft.:$630.34
Features and amenities
- Appliances:Dishwasher, Disposal, ENERGY STAR Qualified Appliances, Exhaust Fan, Oven, Refrigerator, Stainless Steel Appliance(s)
- Amenities:Pantry, Storage
- Smart home:Yes
New listings near 2201 Arpdale St
- New
 $620,348Active4 beds 5 baths2,794 sq. ft.
$620,348Active4 beds 5 baths2,794 sq. ft.9305 Breeze Hill Drive, Austin, TX 78744
MLS# 605644Listed by: HIGHLAND HOMES REALTY - New
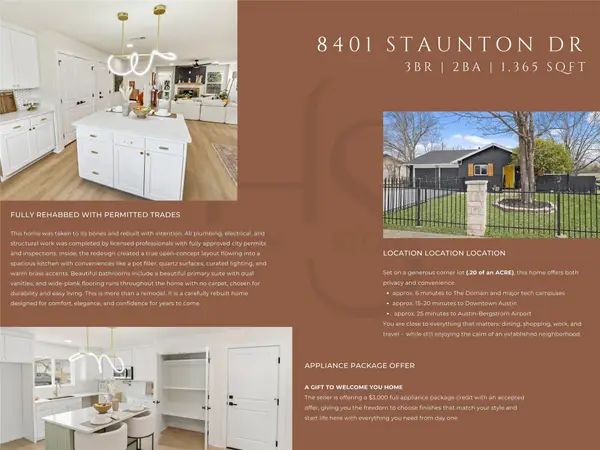 $429,999Active3 beds 2 baths1,365 sq. ft.
$429,999Active3 beds 2 baths1,365 sq. ft.8401 Staunton Dr, Austin, TX 78758
MLS# 1109152Listed by: INTEGRITY VENTURES GROUP LLC - New
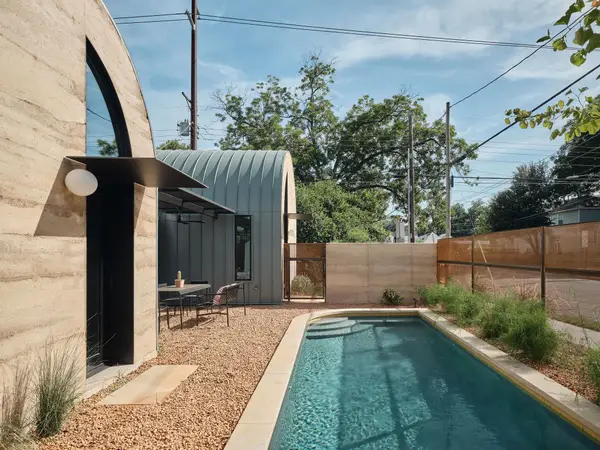 $950,000Active2 beds 2 baths944 sq. ft.
$950,000Active2 beds 2 baths944 sq. ft.67 Robert T Martinez Jr, Austin, TX 78702
MLS# 5639867Listed by: EXP REALTY, LLC - New
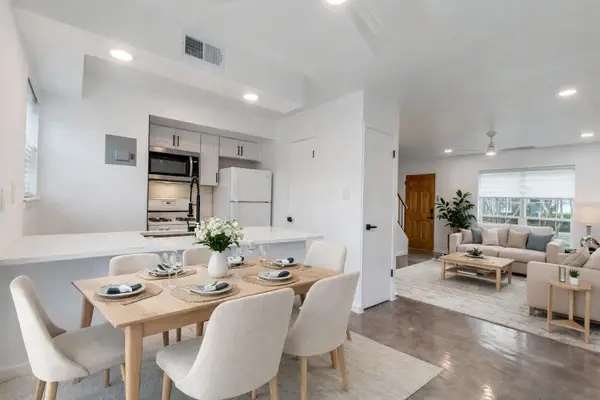 $199,000Active-- beds 2 baths940 sq. ft.
$199,000Active-- beds 2 baths940 sq. ft.7801 Shoal Creek Blvd #139, Austin, TX 78757
MLS# 6166725Listed by: ROBERTS REALTY - Open Fri, 4:30 to 6:30pmNew
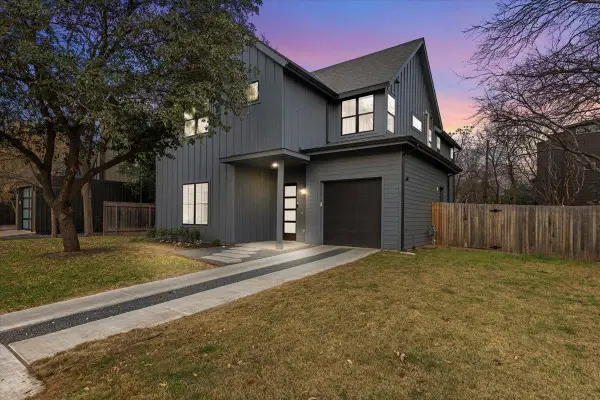 $1,189,369Active4 beds 3 baths2,530 sq. ft.
$1,189,369Active4 beds 3 baths2,530 sq. ft.4527 Clawson Rd, Austin, TX 78745
MLS# 7446936Listed by: COMPASS RE TEXAS, LLC - New
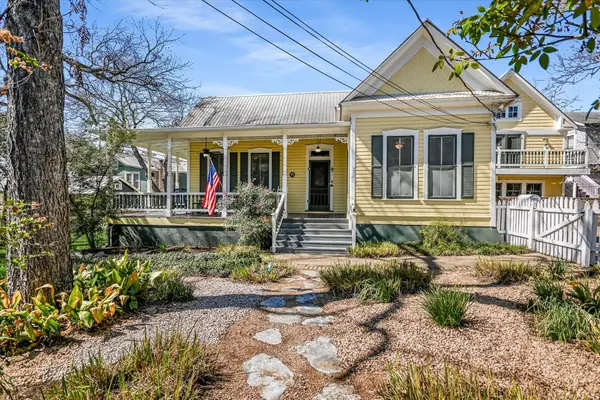 $2,490,000Active3 beds 3 baths2,898 sq. ft.
$2,490,000Active3 beds 3 baths2,898 sq. ft.902 Blanco St, Austin, TX 78703
MLS# 7552203Listed by: MORELAND PROPERTIES - New
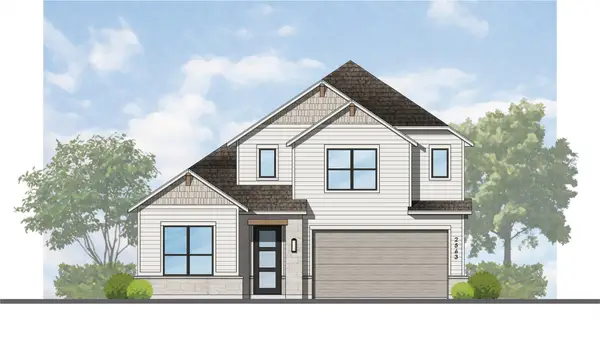 $608,560Active4 beds 5 baths2,620 sq. ft.
$608,560Active4 beds 5 baths2,620 sq. ft.9301 Breeze Hill Dr, Austin, TX 78744
MLS# 7876587Listed by: HIGHLAND HOMES REALTY - New
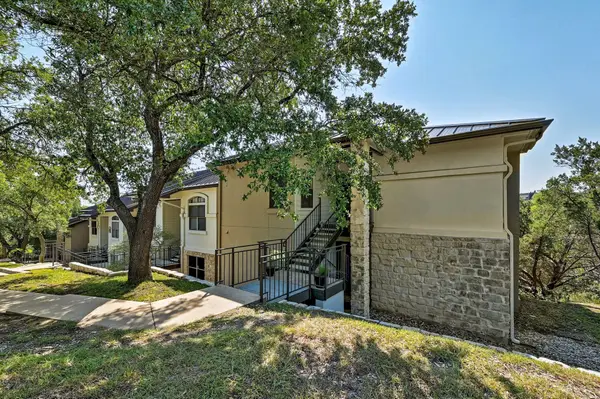 $365,000Active2 beds 2 baths999 sq. ft.
$365,000Active2 beds 2 baths999 sq. ft.6000 Shepherd Mountain Cv #1710, Austin, TX 78730
MLS# 9004009Listed by: FATHOM REALTY - Open Sat, 1 to 4pmNew
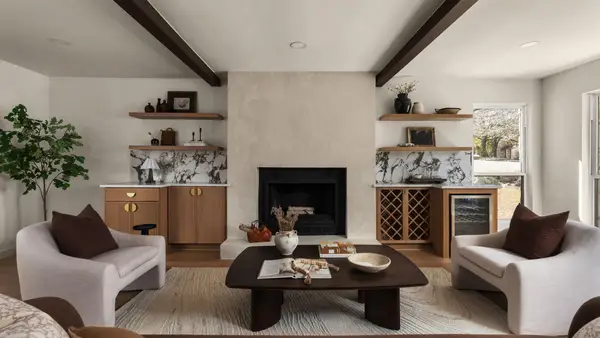 $875,000Active3 beds 3 baths2,291 sq. ft.
$875,000Active3 beds 3 baths2,291 sq. ft.5306 Marsh Creek Dr, Austin, TX 78759
MLS# 1440305Listed by: COMPASS RE TEXAS, LLC - Open Sat, 12 to 2pmNew
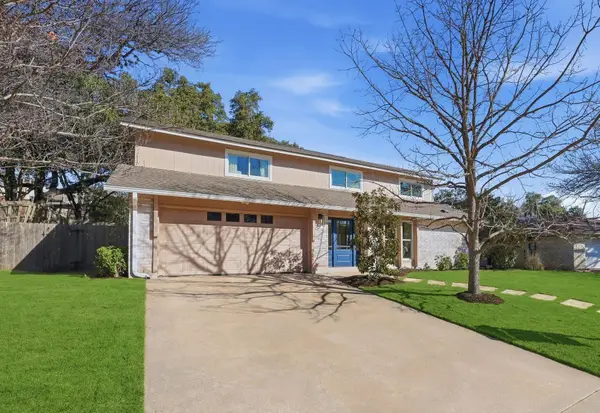 $1,200,000Active3 beds 3 baths1,833 sq. ft.
$1,200,000Active3 beds 3 baths1,833 sq. ft.3500 Peregrine Falcon Dr, Austin, TX 78746
MLS# 1442415Listed by: BRAMLETT PARTNERS

