2203 Mountain View Rd, Austin, TX 78703
Local realty services provided by:Better Homes and Gardens Real Estate Winans
Listed by:nicole james
Office:christie's int'l real estate
MLS#:7796207
Source:ACTRIS
2203 Mountain View Rd,Austin, TX 78703
$1,600,000
- 3 Beds
- 3 Baths
- 1,851 sq. ft.
- Single family
- Active
Price summary
- Price:$1,600,000
- Price per sq. ft.:$864.4
About this home
Timeless Tarrytown charm meets modern livability in this 1941 classic cottage, thoughtfully reimagined by award-winning architect David Webber of Webber Studio. Featured in multiple publications and on the AIA Homes Tour, this light-filled jewel blends architectural integrity with approachable sophistication on one of Tarrytown’s most beloved streets. A welcoming private entry opens to artfully curated interiors that feel like a spotlit gallery, where arched openings, Kolbe & Kolbe windows, and a mix of warm oak and pine floors create an inviting flow of light and texture. The reconfigured kitchen serves as the heart of the home, a sunny gathering spot where culinary enthusiasts enjoy garden views through a wall of French doors that open to the back deck and greenery filled yard. Thoughtful finishes include a tumbled limestone backsplash, open shelving, and a cozy corner bench alcove that invites conversation and connection. This true three-bedroom, three-bath residence lives effortlessly, with updated electrical, plumbing, and HVAC systems throughout for modern comfort and reliability. A true two-car garage plus a full two-car carport offer rare convenience and flexible covered parking options. Ideally located in the heart of Tarrytown, this modern, light-filled jewel captures the enduring spirit of Austin’s most sought after neighborhood close to parks, Lake Austin, top-rated schools, golf, and Downtown.
Contact an agent
Home facts
- Year built:1941
- Listing ID #:7796207
- Updated:October 18, 2025 at 09:43 PM
Rooms and interior
- Bedrooms:3
- Total bathrooms:3
- Full bathrooms:3
- Living area:1,851 sq. ft.
Heating and cooling
- Cooling:Electric
- Heating:Electric
Structure and exterior
- Roof:Asphalt, Composition, Rubber
- Year built:1941
- Building area:1,851 sq. ft.
Schools
- High school:Austin
- Elementary school:Casis
Utilities
- Water:Public
- Sewer:Public Sewer
Finances and disclosures
- Price:$1,600,000
- Price per sq. ft.:$864.4
- Tax amount:$25,682 (2025)
New listings near 2203 Mountain View Rd
- New
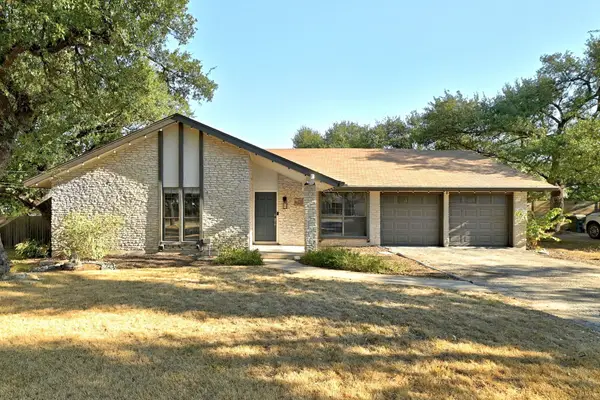 $545,000Active3 beds 2 baths2,078 sq. ft.
$545,000Active3 beds 2 baths2,078 sq. ft.7804 Phoenix Pass, Austin, TX 78737
MLS# 3130393Listed by: EXP REALTY, LLC - New
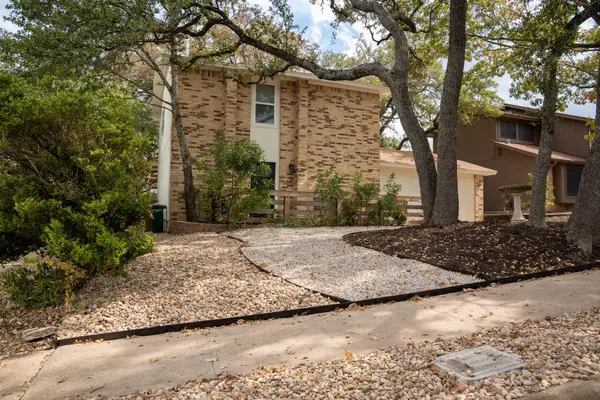 $399,999Active3 beds 4 baths1,318 sq. ft.
$399,999Active3 beds 4 baths1,318 sq. ft.8301 Belclaire Ln, Austin, TX 78748
MLS# 4830150Listed by: KELLER WILLIAMS REALTY - New
 $450,000Active2 beds 1 baths720 sq. ft.
$450,000Active2 beds 1 baths720 sq. ft.907 E 56th St, Austin, TX 78751
MLS# 2436701Listed by: COMPASS RE TEXAS, LLC - New
 $1,600,000Active6 beds 4 baths4,422 sq. ft.
$1,600,000Active6 beds 4 baths4,422 sq. ft.217 Emerald Ridge Dr, Austin, TX 78732
MLS# 8674122Listed by: CHRISTIE'S INT'L REAL ESTATE 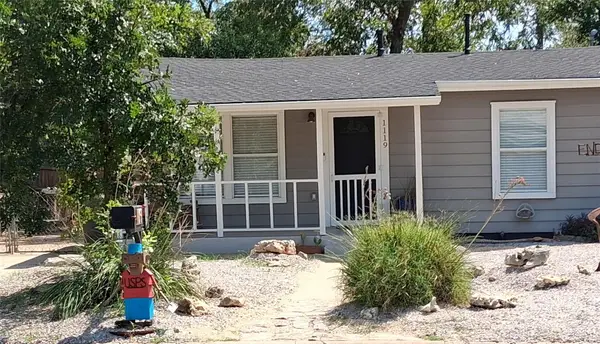 $375,000Active2 beds 1 baths912 sq. ft.
$375,000Active2 beds 1 baths912 sq. ft.1119 Mark St #D, Austin, TX 78721
MLS# 2143813Listed by: HORIZON REALTY- New
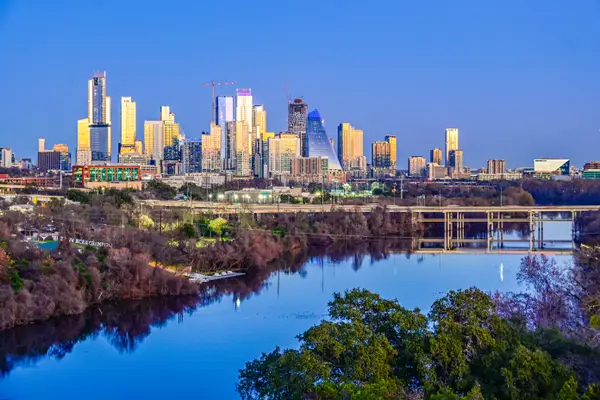 $6,500,000Active3 beds 3 baths2,571 sq. ft.
$6,500,000Active3 beds 3 baths2,571 sq. ft.2702 Valley Springs Rd, Austin, TX 78746
MLS# 6547046Listed by: KUPER SOTHEBY'S INT'L REALTY - Open Sat, 12:30 to 2:30pmNew
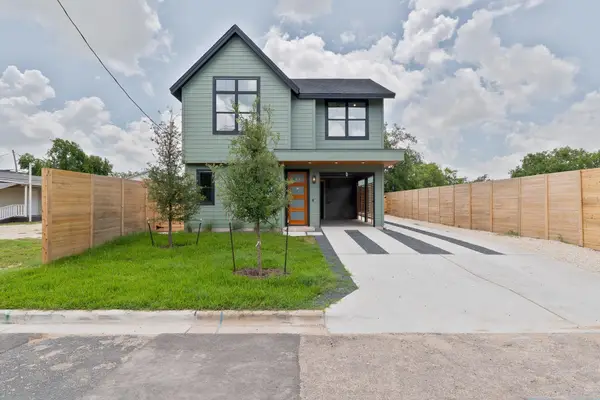 $524,900Active3 beds 4 baths1,653 sq. ft.
$524,900Active3 beds 4 baths1,653 sq. ft.705 Short Kemp St #1, Austin, TX 78741
MLS# 7930712Listed by: COMPASS RE TEXAS, LLC - New
 $489,000Active2 beds 3 baths841 sq. ft.
$489,000Active2 beds 3 baths841 sq. ft.2941 E 14th St #2, Austin, TX 78702
MLS# 9654049Listed by: REDFIN CORPORATION - New
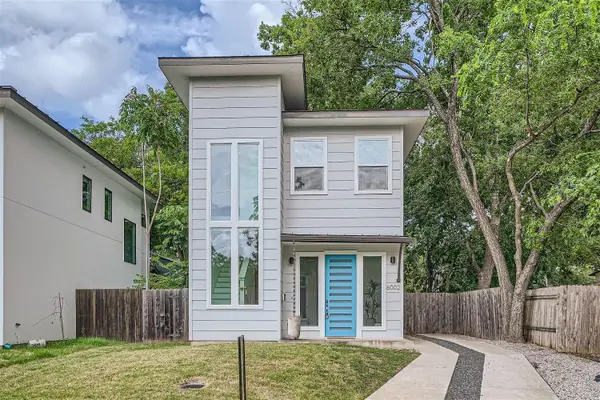 $499,000Active2 beds 3 baths955 sq. ft.
$499,000Active2 beds 3 baths955 sq. ft.6002 Camino Real Rd, Austin, TX 78757
MLS# 9926860Listed by: BRAMLETT RESIDENTIAL
