2206 Holly St #2, Austin, TX 78702
Local realty services provided by:Better Homes and Gardens Real Estate Hometown
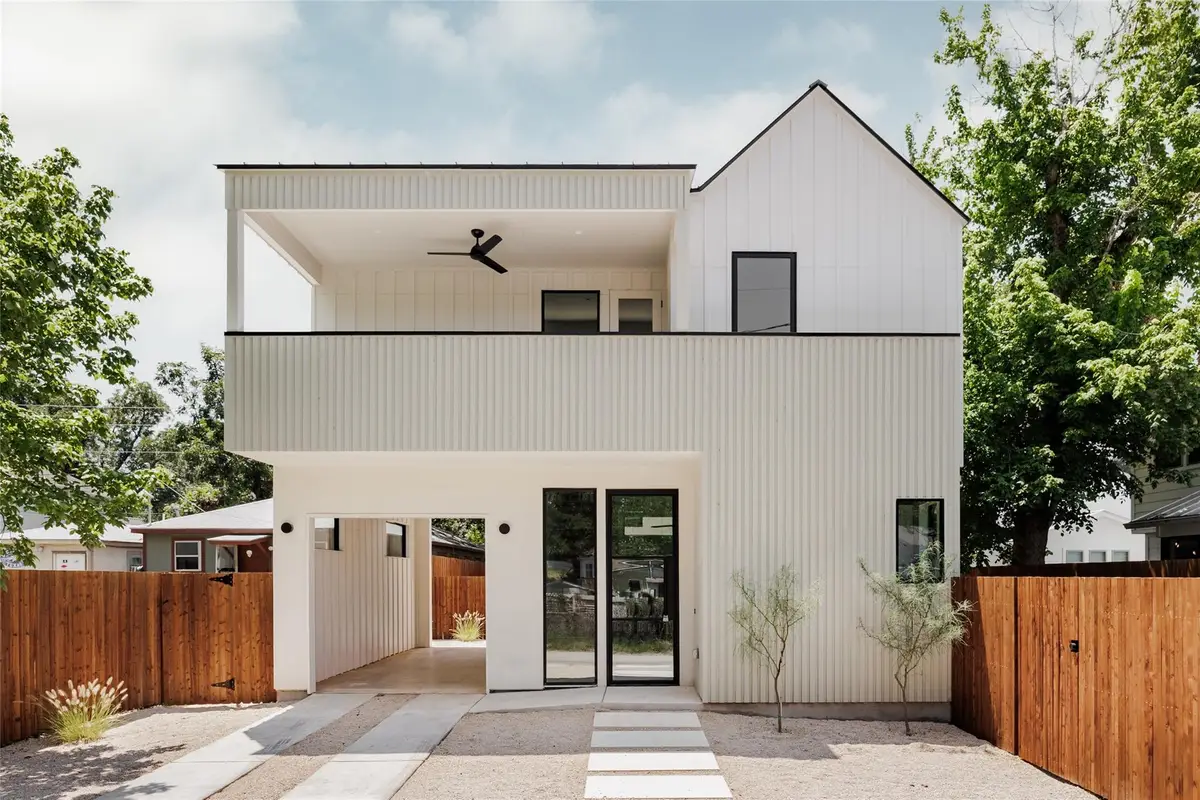
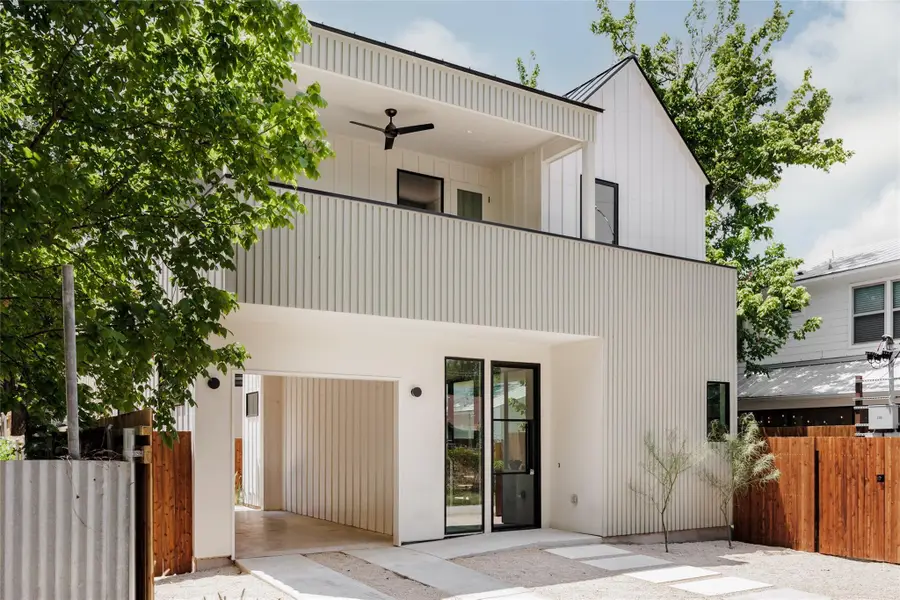
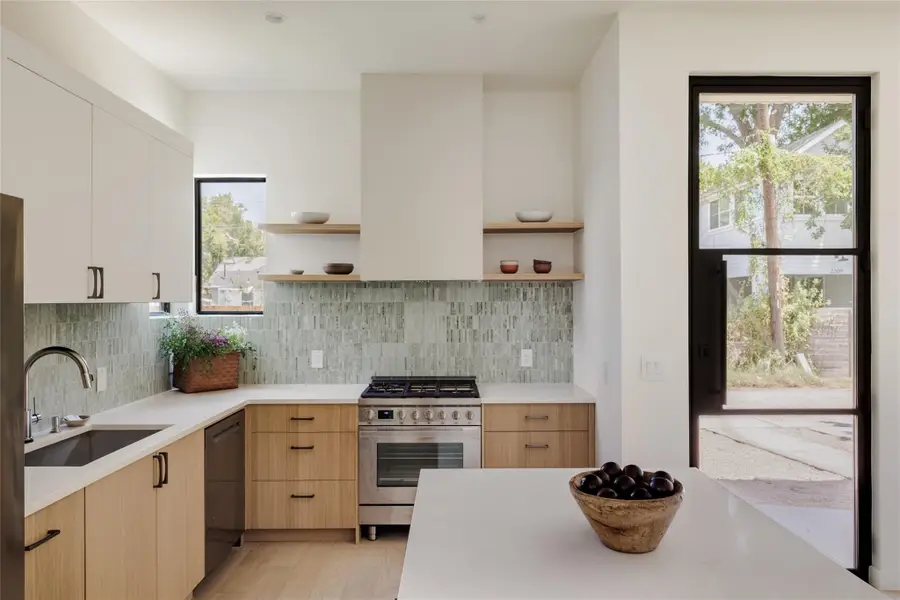
Listed by:darsh parikh
Office:compass re texas, llc.
MLS#:7812719
Source:ACTRIS
2206 Holly St #2,Austin, TX 78702
$825,000
- 3 Beds
- 3 Baths
- 1,220 sq. ft.
- Single family
- Active
Upcoming open houses
- Fri, Aug 2204:00 pm - 06:00 pm
- Sat, Aug 2311:00 am - 01:00 pm
- Sun, Aug 2402:00 pm - 04:00 pm
Price summary
- Price:$825,000
- Price per sq. ft.:$676.23
About this home
Introducing Mediterranean Modern on Holly, an extraordinary architectural masterpiece that blends timeless design with modern luxury in one of Austin’s most vibrant neighborhoods. Expertly built by the renowned CANEDO Builders, with bold architectural vision by Pavonetti Architecture and interiors curated by BB Design, this new construction residence is the epitome of refined living in East Austin. From the moment you step inside, the open-concept layout is both warm and sophisticated, featuring soaring ceilings and expansive Sierra Pacific floor-to-ceiling windows that flood the interiors with natural light. The chef’s kitchen anchors the main level with high-end appliances, custom cabinetry, premium fixtures, a stylish bar area, and an effortless connection to the living and dining spaces, creating the ideal environment for everyday living and entertaining. Every finish has been thoughtfully chosen, from engineered hardwood floors and level 5 drywall to the statement staircase railing that functions as both art and architecture. Upstairs, three spacious bedrooms and two spa-like bathrooms provide comfort and privacy, while the screened-in porch offers a rare retreat where you can relax with morning coffee, read a book, or enjoy a glass of wine in total serenity. The home’s striking exterior—black metal roof, stucco with Hardie siding, and a sleek black-on-black window package—creates modern curb appeal while ensuring long-lasting quality. Designed with privacy in mind, the property faces the alley and enjoys an independent driveway, with a large side yard perfect for pets, gatherings, or outdoor enjoyment. Located in the highly sought-after Holly neighborhood, you’re just steps from Lady Bird Lake, scenic trails, restaurants, coffee shops, and East Austin’s most dynamic cultural and entertainment districts. The upcoming Wishbone Bridge, just steps away, will seamlessly connect you to the lake and trails for unmatched convenience. Comes with 1-2-10 B-Warranty!
Contact an agent
Home facts
- Year built:2025
- Listing Id #:7812719
- Updated:August 19, 2025 at 06:41 PM
Rooms and interior
- Bedrooms:3
- Total bathrooms:3
- Full bathrooms:2
- Half bathrooms:1
- Living area:1,220 sq. ft.
Heating and cooling
- Cooling:Central
- Heating:Central
Structure and exterior
- Roof:Metal
- Year built:2025
- Building area:1,220 sq. ft.
Schools
- High school:Eastside Early College
- Elementary school:Sanchez
Utilities
- Water:Public
- Sewer:Public Sewer
Finances and disclosures
- Price:$825,000
- Price per sq. ft.:$676.23
- Tax amount:$9,143 (2025)
New listings near 2206 Holly St #2
- New
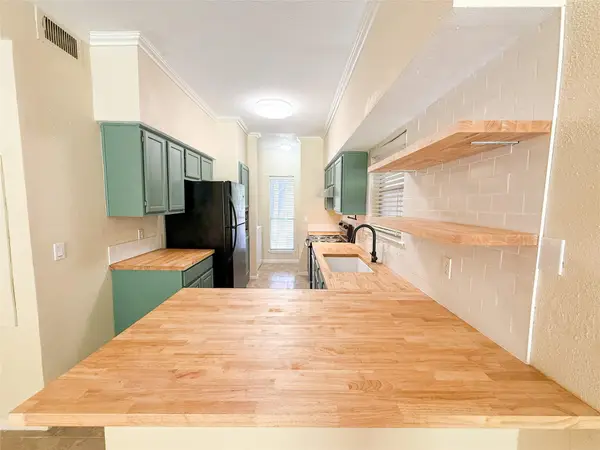 $200,000Active2 beds 2 baths1,060 sq. ft.
$200,000Active2 beds 2 baths1,060 sq. ft.2450 Wickersham Ln #103, Austin, TX 78741
MLS# 3458258Listed by: COMPASS RE TEXAS, LLC 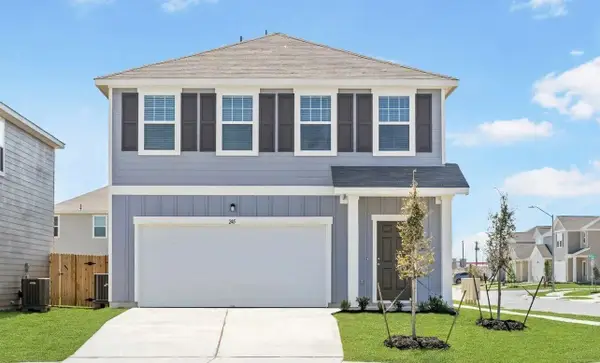 $359,740Pending3 beds 3 baths1,826 sq. ft.
$359,740Pending3 beds 3 baths1,826 sq. ft.16109 Viburnum Dr, Austin, TX 78724
MLS# 1973307Listed by: NEW HOME NOW $343,990Pending3 beds 2 baths1,499 sq. ft.
$343,990Pending3 beds 2 baths1,499 sq. ft.16124 Larustinus St, Austin, TX 78724
MLS# 9500499Listed by: NEW HOME NOW- New
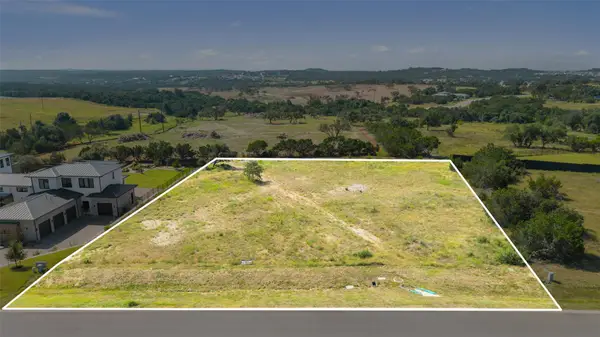 $399,000Active0 Acres
$399,000Active0 Acres5913 Madrone Tree Ln, Austin, TX 78738
MLS# 2355142Listed by: CHRISTIE'S INT'L REAL ESTATE - New
 $800,000Active4 beds 4 baths3,367 sq. ft.
$800,000Active4 beds 4 baths3,367 sq. ft.925 Cavalry Ride Trl, Austin, TX 78732
MLS# 3194478Listed by: COMPASS RE TEXAS, LLC - New
 $1,025,900Active4 beds 4 baths2,885 sq. ft.
$1,025,900Active4 beds 4 baths2,885 sq. ft.180 Leaning Rock Rdg, Austin, TX 78737
MLS# 3388680Listed by: PERRY HOMES REALTY, LLC - New
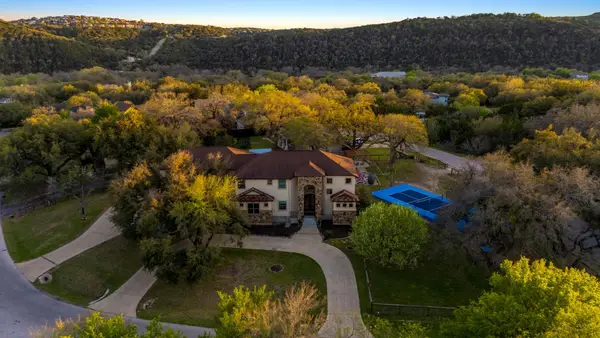 $2,350,000Active6 beds 6 baths6,441 sq. ft.
$2,350,000Active6 beds 6 baths6,441 sq. ft.1116 Terjo Ln, Austin, TX 78732
MLS# 4123619Listed by: COMPASS RE TEXAS, LLC - New
 $1,995,000Active4 beds 5 baths3,466 sq. ft.
$1,995,000Active4 beds 5 baths3,466 sq. ft.1901 Sea Eagle Vw, Austin, TX 78738
MLS# 4468510Listed by: D MAX PROPERTIES - New
 $275,000Active2 beds 2 baths817 sq. ft.
$275,000Active2 beds 2 baths817 sq. ft.3207 Grooms St #1, Austin, TX 78705
MLS# 4973066Listed by: HABITAT HUNTERS INC - New
 $1,095,000Active1 beds 2 baths1,225 sq. ft.
$1,095,000Active1 beds 2 baths1,225 sq. ft.200 Congress Ave #13A, Austin, TX 78701
MLS# 5420414Listed by: MORELAND PROPERTIES

