Local realty services provided by:Better Homes and Gardens Real Estate Hometown
Listed by: sandra bennett, sydney grubb
Office: compass re texas, llc.
MLS#:8887766
Source:ACTRIS
Upcoming open houses
- Sat, Feb 0712:00 pm - 02:00 pm
- Sat, Feb 1412:00 pm - 02:00 pm
Price summary
- Price:$1,699,900
- Price per sq. ft.:$766.07
- Monthly HOA dues:$976
About this home
Welcome to One Oak, an exclusive boutique condominium community nestled in the heart of Austin's coveted Bouldin neighborhood in 78704. Perfectly positioned just steps from the vibrant South First and South Congress corridors, this penthouse residence offers a rare combination of luxury and location. As part of the Canopy Penthouse Collection, this stunning home features awe-inspiring panoramic views of downtown Austin and Bouldin Creek, providing the ultimate backdrop for everyday living.
Step inside to discover an open-concept floor plan. Floor-to-ceiling windows flood the space with natural light, enhancing the breathtaking views. The chef’s kitchen showcases custom Italkraft cabinetry, elegant quartz countertops, and a premium Bosch appliance package that promises both style and top-tier performance.
The primary suite is a tranquil retreat, with a spa-inspired, five-fixture bathroom featuring a freestanding tub, full-wall tile, and illuminated backlit mirrors for a touch of luxury. All three bedrooms offers incredible city views.
The piece de resistance of this residence is the expansive 1,000-square-foot rooftop terrace—a true entertainer’s paradise. With breathtaking views of downtown Austin and serene vistas of Bouldin Creek, it’s the ideal space for hosting guests or unwinding in style. The terrace includes ample space for lounging, dining, and creating your own outdoor oasis.
For ultimate convenience and modern living, this home also includes two dedicated garage spaces equipped for EV charging.
One Oak offers an unparalleled collection of amenities designed for luxury and comfort. Enjoy a resort-style pool complete with BBQ grills, a fire pit, and a bar area perfect for socializing. Stay active with a state-of-the-art gym, yoga lawn, and an elegant owner’s lounge. There’s also a selection of meeting and co-working spaces to suit your professional needs, plus a package and cold storage room for added convenience.
This community truly has it all.
Contact an agent
Home facts
- Year built:2025
- Listing ID #:8887766
- Updated:February 03, 2026 at 11:44 PM
Rooms and interior
- Bedrooms:3
- Total bathrooms:3
- Full bathrooms:2
- Half bathrooms:1
- Living area:2,219 sq. ft.
Heating and cooling
- Cooling:Central
- Heating:Central
Structure and exterior
- Roof:Membrane
- Year built:2025
- Building area:2,219 sq. ft.
Schools
- High school:Travis
- Elementary school:Travis Hts
Utilities
- Water:Public
- Sewer:Public Sewer
Finances and disclosures
- Price:$1,699,900
- Price per sq. ft.:$766.07
- Tax amount:$2,461 (2024)
New listings near 2209 S 1st St #407
- Open Sat, 1 to 3pmNew
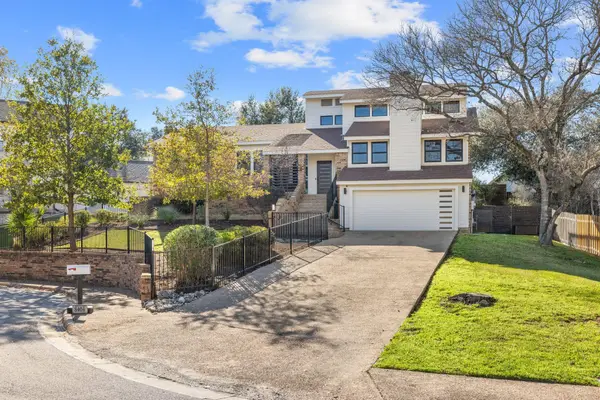 $1,150,000Active3 beds 2 baths2,229 sq. ft.
$1,150,000Active3 beds 2 baths2,229 sq. ft.8404 Hub Cv, Austin, TX 78759
MLS# 1417519Listed by: JPAR AUSTIN - New
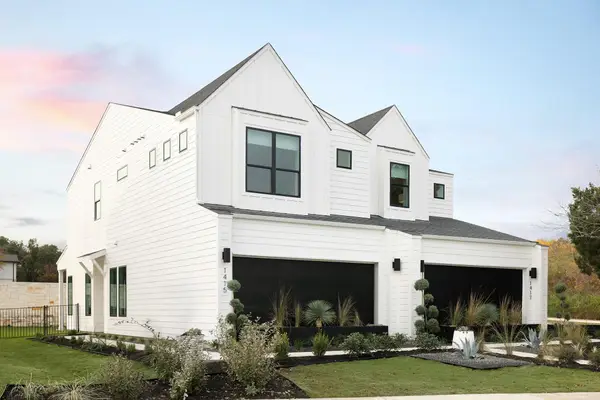 $456,990Active3 beds 3 baths1,698 sq. ft.
$456,990Active3 beds 3 baths1,698 sq. ft.1320 Sweet Bark St, Austin, TX 78745
MLS# 6641988Listed by: FIRST TEXAS BROKERAGE COMPANY - Open Sat, 12 to 2pmNew
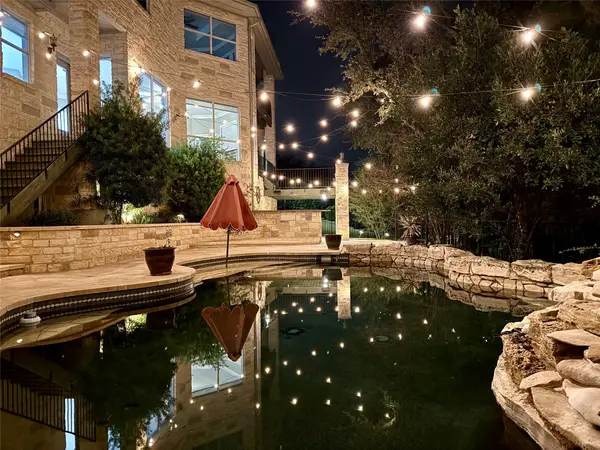 $1,239,000Active4 beds 4 baths3,697 sq. ft.
$1,239,000Active4 beds 4 baths3,697 sq. ft.12004 Mira Mesa Dr, Austin, TX 78732
MLS# 7275263Listed by: COMPASS RE TEXAS, LLC - New
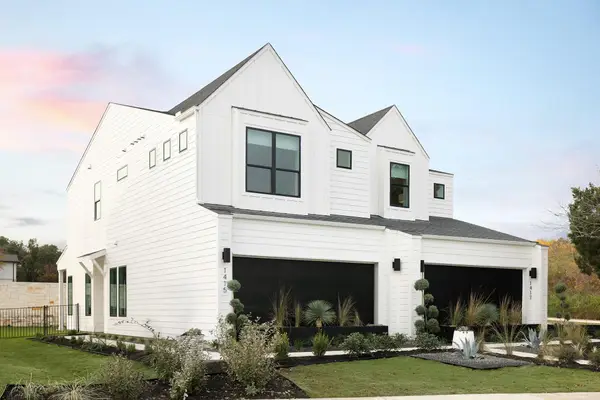 $455,990Active3 beds 3 baths1,698 sq. ft.
$455,990Active3 beds 3 baths1,698 sq. ft.1312 Sweet Bark St, Austin, TX 78745
MLS# 7880537Listed by: FIRST TEXAS BROKERAGE COMPANY - New
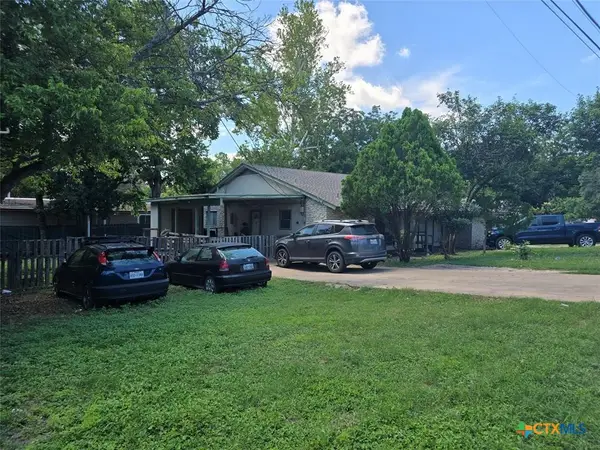 $465,000Active-- beds -- baths1,870 sq. ft.
$465,000Active-- beds -- baths1,870 sq. ft.8507 Georgian Drive, Austin, TX 78753
MLS# 603497Listed by: ONE OF A KIND REALTY  $650,000Active-- beds -- baths2,015 sq. ft.
$650,000Active-- beds -- baths2,015 sq. ft.12301 Deer Falls Dr #A & B, Austin, TX 78729
MLS# 8656393Listed by: CHRISTIE'S INT'L REAL ESTATE- New
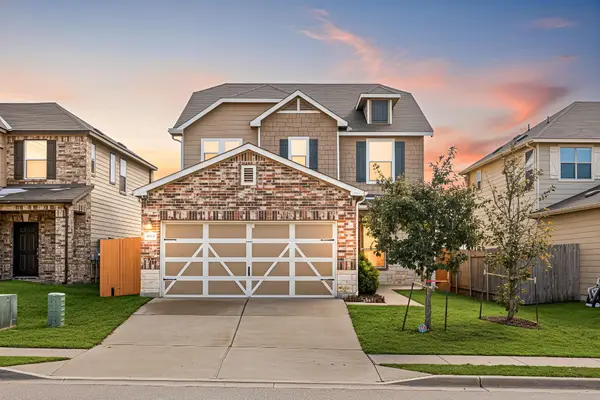 $429,000Active4 beds 3 baths2,497 sq. ft.
$429,000Active4 beds 3 baths2,497 sq. ft.14615 Goshawk Dr, Pflugerville, TX 78660
MLS# 8528830Listed by: REDFIN CORPORATION - Open Fri, 4 to 6pmNew
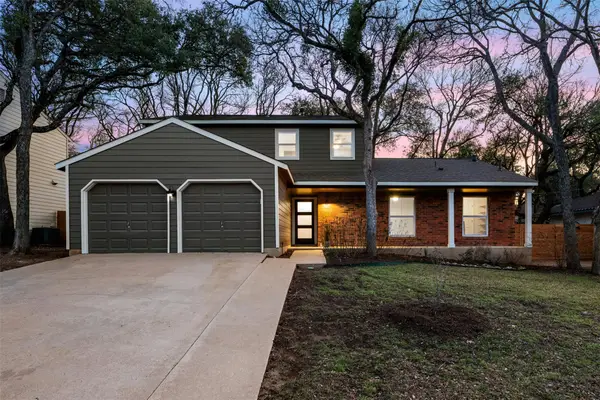 $695,000Active4 beds 3 baths2,112 sq. ft.
$695,000Active4 beds 3 baths2,112 sq. ft.11318 Alhambra Dr, Austin, TX 78759
MLS# 2626848Listed by: EXP REALTY, LLC - New
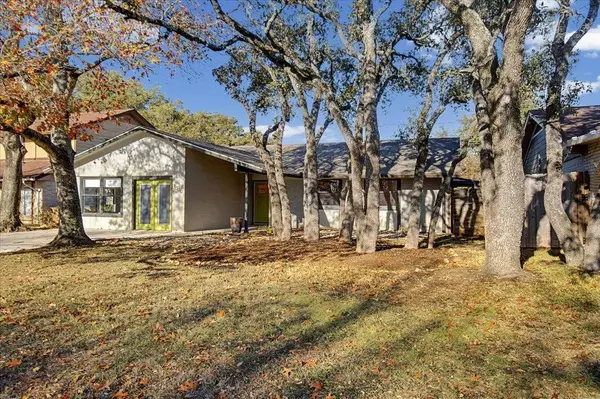 $445,000Active3 beds 2 baths1,879 sq. ft.
$445,000Active3 beds 2 baths1,879 sq. ft.7000 Shadywood Dr, Austin, TX 78745
MLS# 4794037Listed by: KELLER WILLIAMS REALTY - New
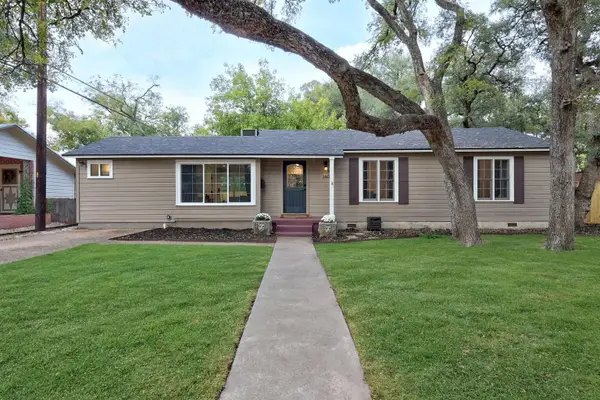 $795,000Active3 beds 2 baths1,332 sq. ft.
$795,000Active3 beds 2 baths1,332 sq. ft.2604 W 49 1/2 St, Austin, TX 78731
MLS# 6079876Listed by: KELLER WILLIAMS REALTY

